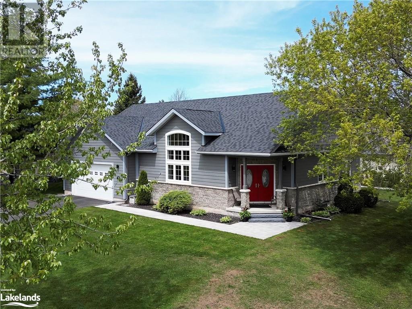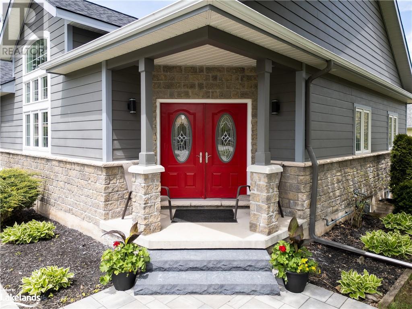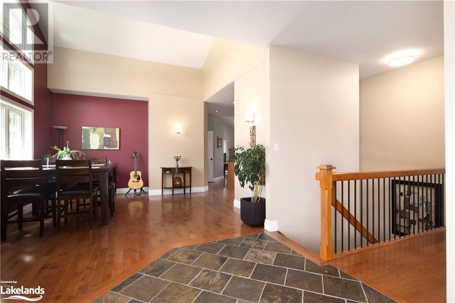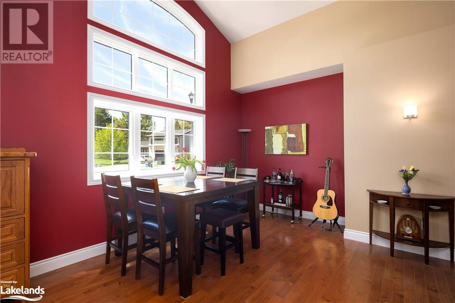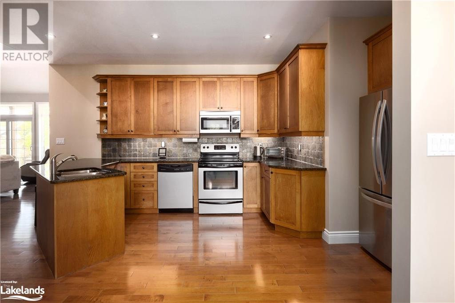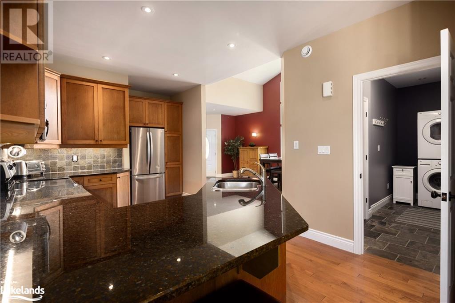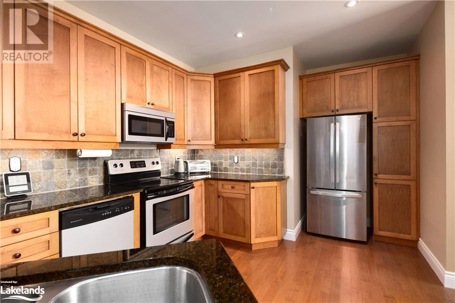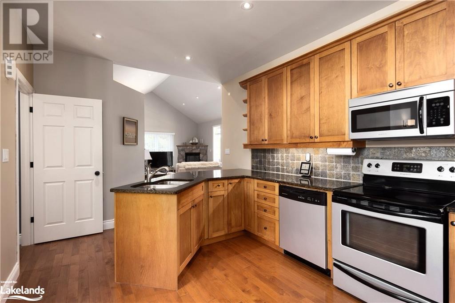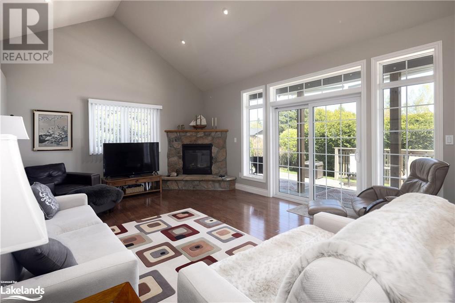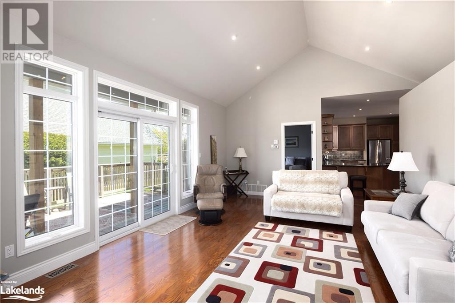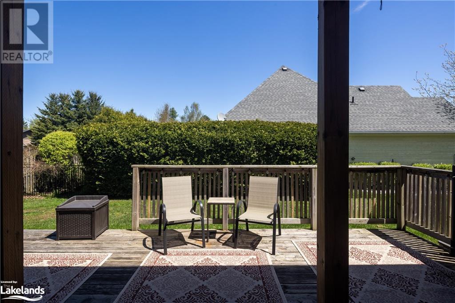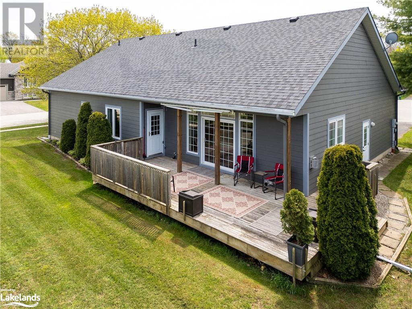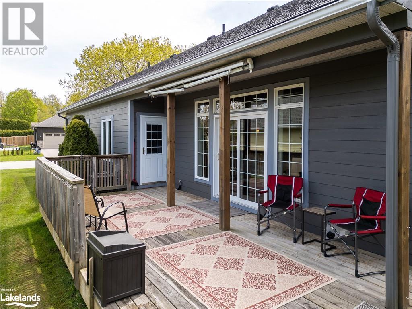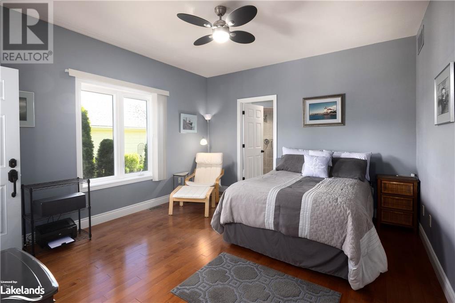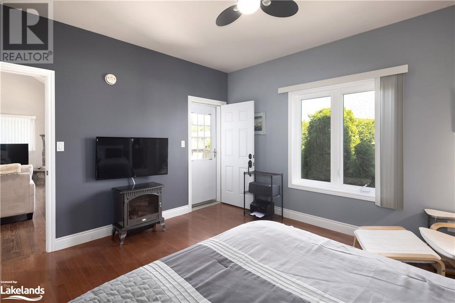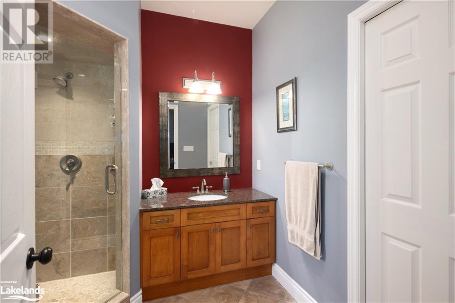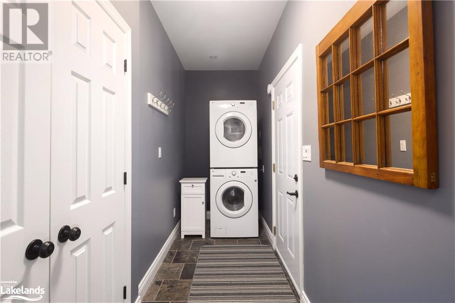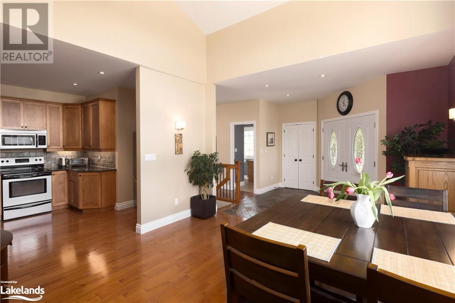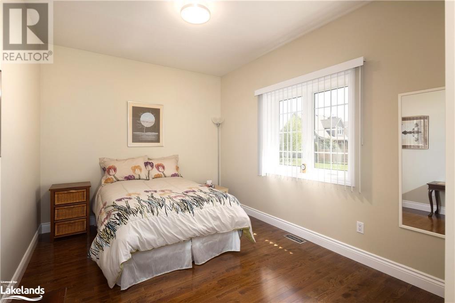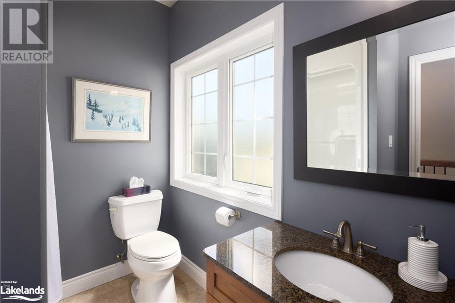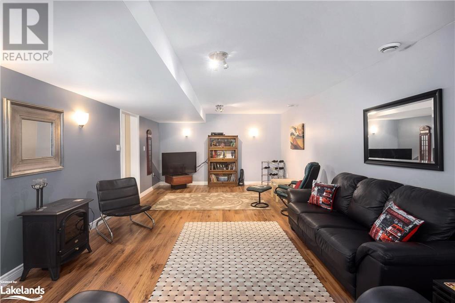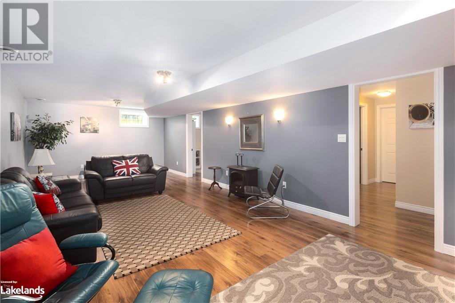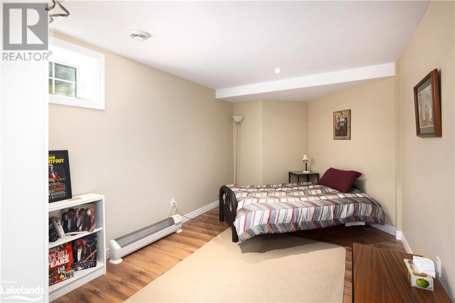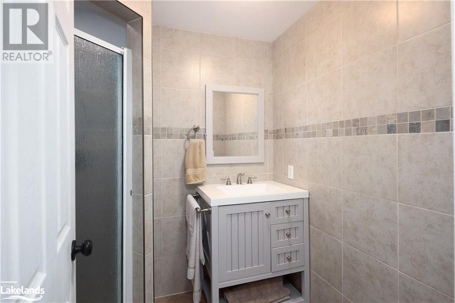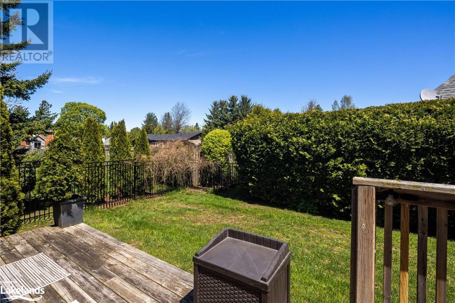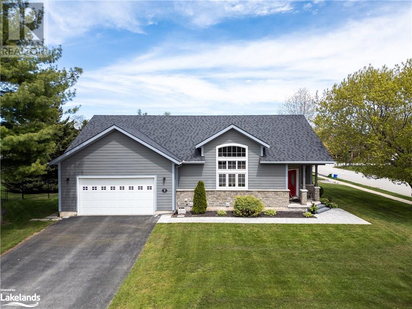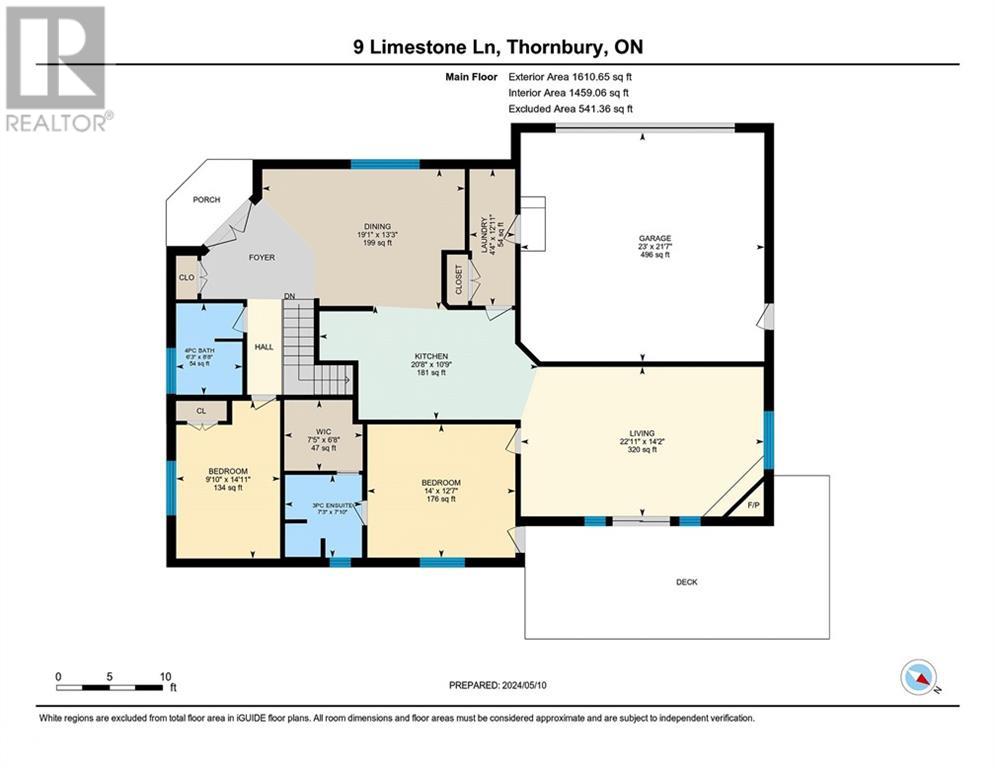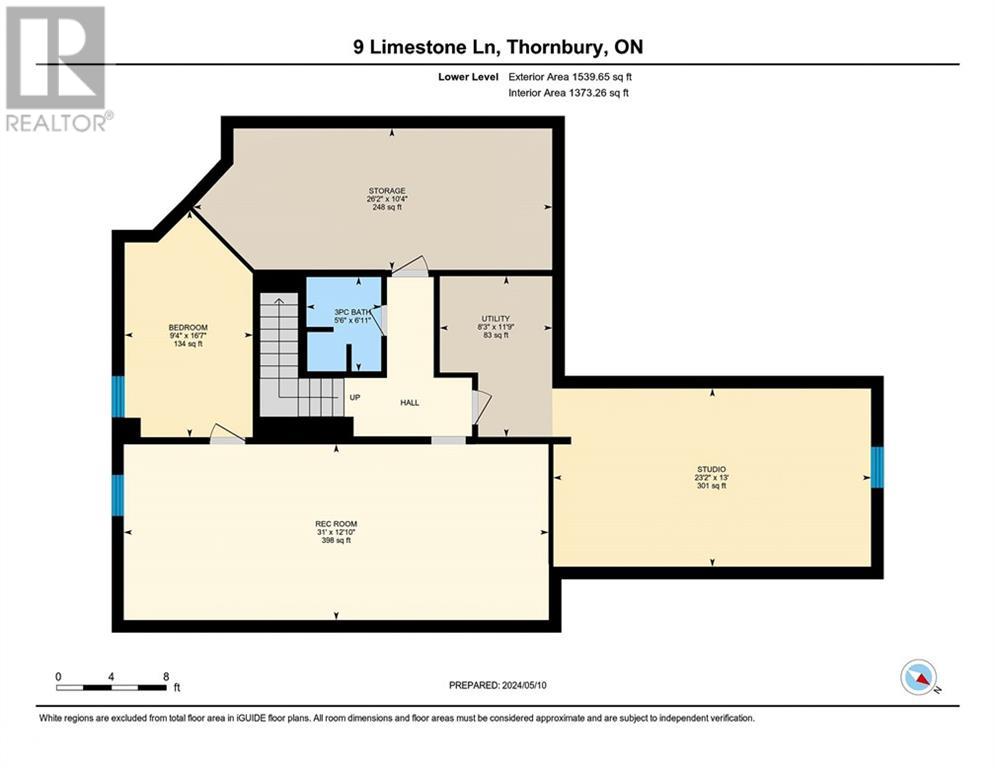9 Limestone Lane Thornbury, Ontario N0H 2P0
$1,249,000
Welcome to your charming Thornbury bungalow! This 3-bedroom, 1600 square foot home is perfectly located on a quiet cul-de-sac within walking distance to Thornbury's amenities, including shopping, the harbour, and more. Enjoy custom features like hardwood floors, vaulted ceilings, and a gas fireplace in the great room. The gourmet kitchen boasts maple cabinets and granite counters. The main level includes a primary suite with ensuite and walk-in closet, a second bedroom, and a 4-piece bath. The lower level offers additional living space, a bedroom, and a bath. With an attached double car garage and proximity to ski hills, golfing, and outdoor activities, this home offers both convenience and luxury living. (id:9582)
Property Details
| MLS® Number | 40588191 |
| Property Type | Single Family |
| Amenities Near By | Golf Nearby, Marina, Place Of Worship, Playground, Schools, Ski Area |
| Features | Cul-de-sac |
| Parking Space Total | 6 |
Building
| Bathroom Total | 3 |
| Bedrooms Above Ground | 2 |
| Bedrooms Below Ground | 1 |
| Bedrooms Total | 3 |
| Appliances | Dishwasher, Dryer, Refrigerator, Stove, Washer, Window Coverings |
| Architectural Style | Bungalow |
| Basement Development | Partially Finished |
| Basement Type | Full (partially Finished) |
| Constructed Date | 2007 |
| Construction Style Attachment | Detached |
| Cooling Type | Central Air Conditioning |
| Exterior Finish | Other |
| Heating Fuel | Natural Gas |
| Heating Type | Forced Air |
| Stories Total | 1 |
| Size Interior | 3149 Sqft |
| Type | House |
| Utility Water | Municipal Water |
Parking
| Attached Garage |
Land
| Acreage | No |
| Land Amenities | Golf Nearby, Marina, Place Of Worship, Playground, Schools, Ski Area |
| Sewer | Municipal Sewage System |
| Size Frontage | 101 Ft |
| Size Total Text | Under 1/2 Acre |
| Zoning Description | R1-1 |
Rooms
| Level | Type | Length | Width | Dimensions |
|---|---|---|---|---|
| Basement | Utility Room | 11'9'' x 8'3'' | ||
| Basement | Storage | 10'4'' x 26'2'' | ||
| Basement | 3pc Bathroom | 6'11'' x 5'6'' | ||
| Basement | Recreation Room | 12'10'' x 31' | ||
| Main Level | Other | 6'8'' x 7'5'' | ||
| Main Level | Laundry Room | 12'11'' x 4'4'' | ||
| Main Level | 4pc Bathroom | 8'8'' x 6'3'' | ||
| Main Level | Bedroom | 12'7'' x 14'0'' | ||
| Main Level | Full Bathroom | 7'10'' x 7'3'' | ||
| Main Level | Primary Bedroom | 14'1'' x 9'10'' | ||
| Main Level | Kitchen | 10'9'' x 20'8'' | ||
| Main Level | Dining Room | 13'3'' x 19'1'' | ||
| Main Level | Living Room | 14'2'' x 22'11'' |
https://www.realtor.ca/real-estate/26890431/9-limestone-lane-thornbury
Interested?
Contact us for more information

Matthew Lidbetter
Broker
(705) 416-1495
www.facebook.com/bluemountainproperty/
www.twitter.com/bluemntproperty/
243 Hurontario St
Collingwood, Ontario L9Y 2M1
(705) 416-1499
(705) 416-1495

