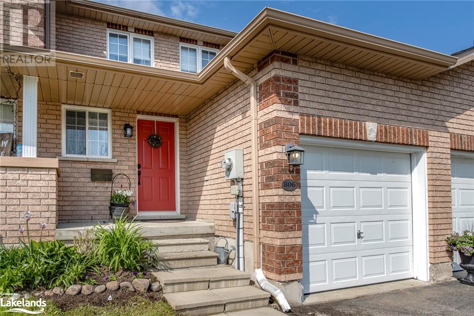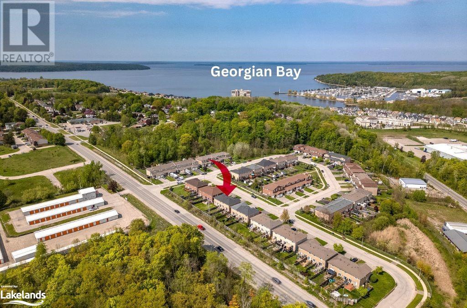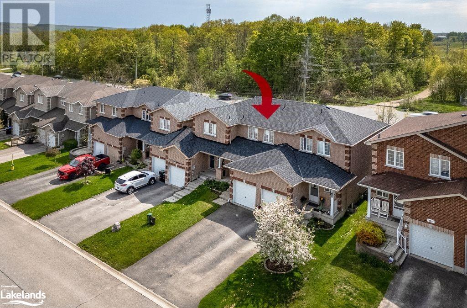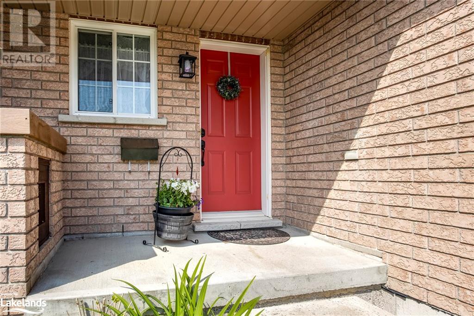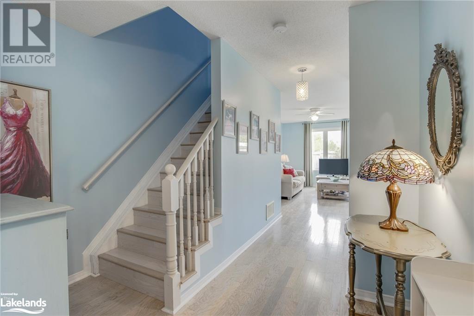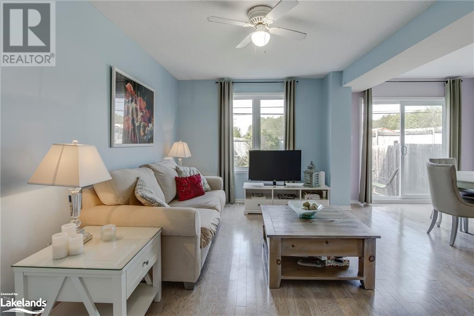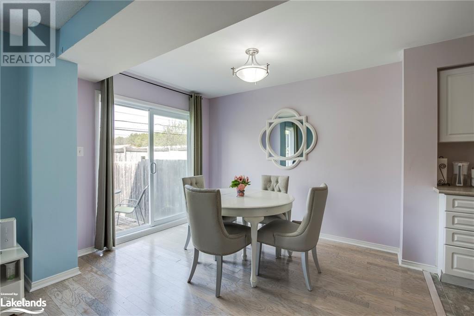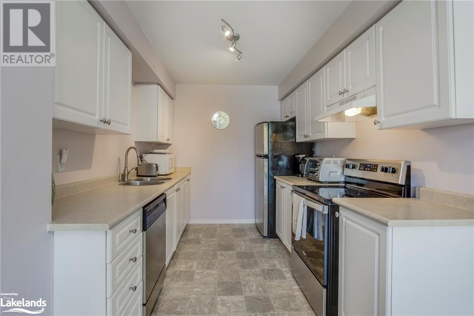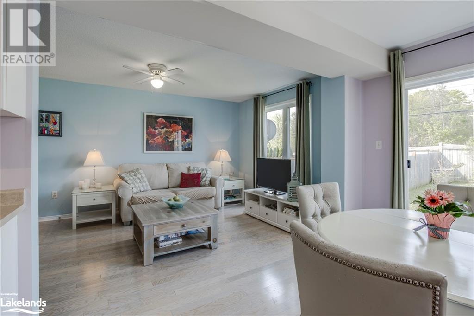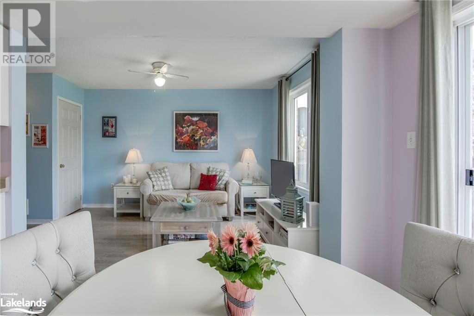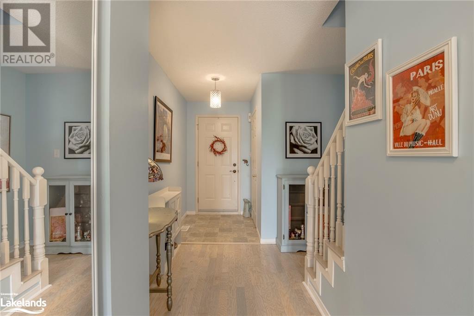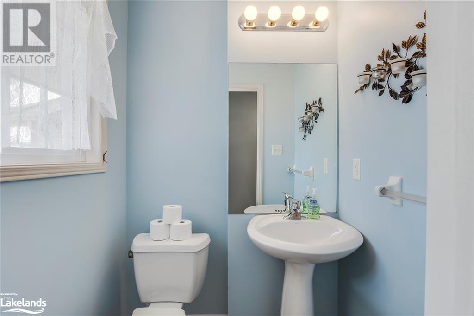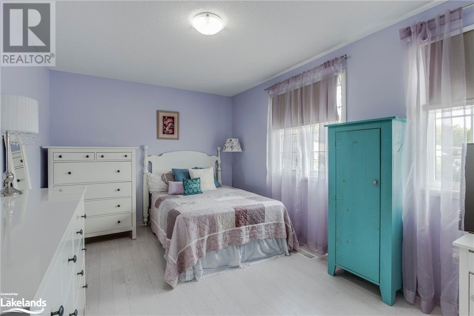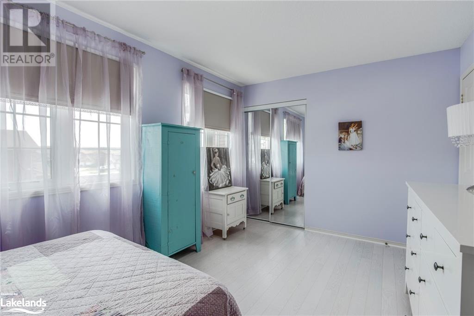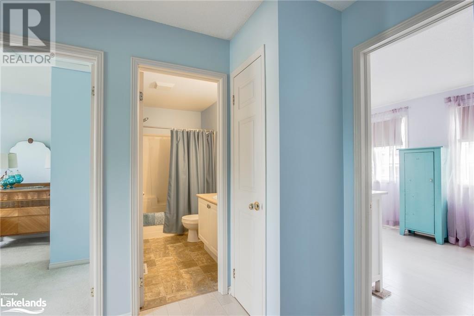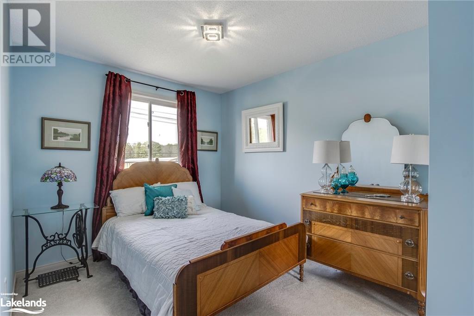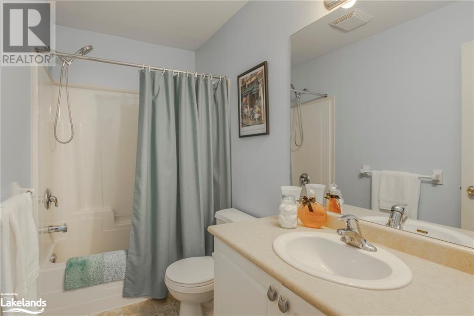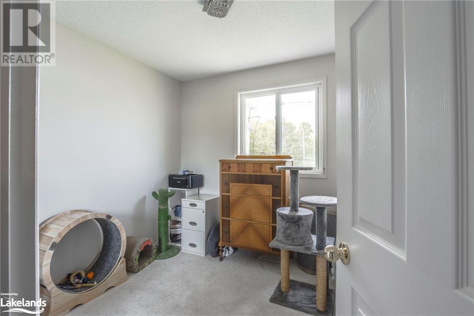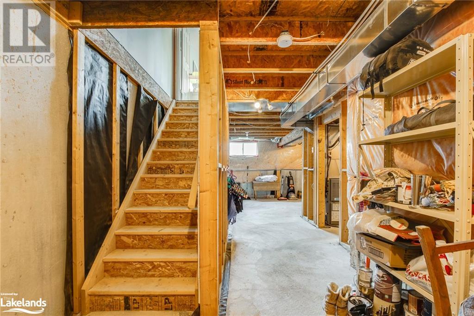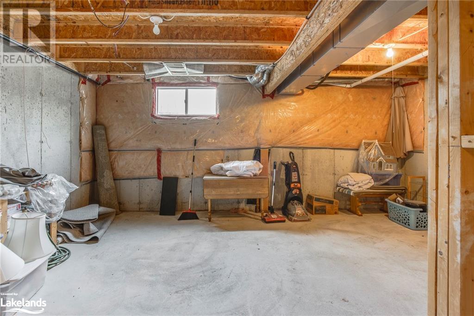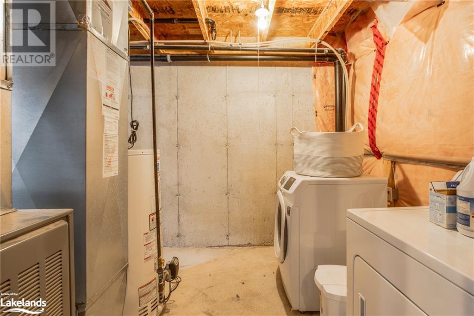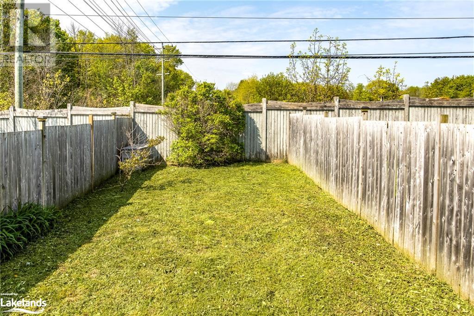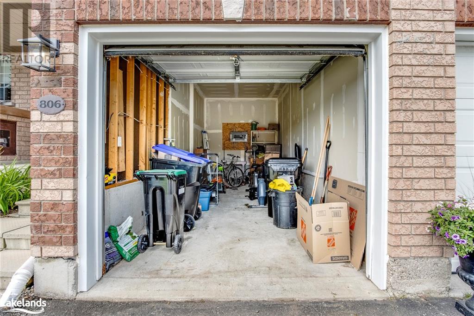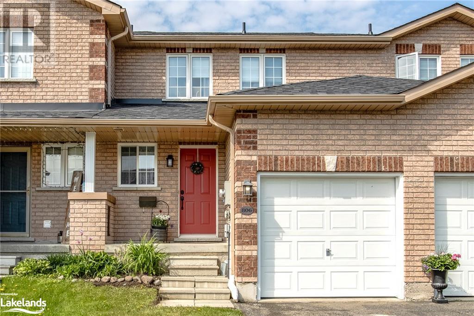806 Coral Springs Lane Midland, Ontario L4R 0A1
$549,000
Here is your chance to own this delightful jewel of a 3-bedroom townhome with a fenced yard for the safety of your children or pets, and a small playground right inside the neighbourhood as well. You would be situated close to schools, shopping, our lovely downtown boutiques, restaurants, and beautiful Little Lake Park with ball diamond, dog park, bandstand for summertime music, festivals and outdoor fun all year around. Centrally located near the waterfront, miles of trails, the marina, the rec centre, YMCA, the library, curling club, the hospital, golf courses and all the other amenities our wonderful shoreline community has to offer. Commuting distance to Barrie, Wasaga Beach, Orillia, and 90 minutes to the Toronto area. And how about this? You have open concept main spaces, a small deck and space out back to kick a ball around, entertain friends, or just relax with your favourite beverage in hand. You have a gas furnace, central air, and the roof shingles were replaced in 2020. There is additional square footage in the basement for you to create any other spaces you desire: another bedroom and bathroom, hobby or rec room, studio, office, workout space - you choose. Overall square footage based on interior dimensions. The homeowner uses Rogers for internet. Perfect for singles, couples or families to build memories here! (id:9582)
Property Details
| MLS® Number | 40589291 |
| Property Type | Single Family |
| Amenities Near By | Golf Nearby, Hospital, Marina, Park, Place Of Worship, Playground, Public Transit, Schools, Shopping |
| Communication Type | High Speed Internet |
| Community Features | Community Centre, School Bus |
| Equipment Type | Water Heater |
| Features | Sump Pump |
| Parking Space Total | 2 |
| Rental Equipment Type | Water Heater |
Building
| Bathroom Total | 2 |
| Bedrooms Above Ground | 3 |
| Bedrooms Total | 3 |
| Appliances | Dryer, Refrigerator, Stove, Washer, Window Coverings |
| Architectural Style | 2 Level |
| Basement Development | Unfinished |
| Basement Type | Full (unfinished) |
| Constructed Date | 2005 |
| Construction Style Attachment | Attached |
| Cooling Type | Central Air Conditioning |
| Exterior Finish | Brick Veneer |
| Foundation Type | Poured Concrete |
| Half Bath Total | 1 |
| Heating Fuel | Natural Gas |
| Heating Type | Forced Air |
| Stories Total | 2 |
| Size Interior | 1038 Sqft |
| Type | Row / Townhouse |
| Utility Water | Municipal Water |
Parking
| Attached Garage |
Land
| Acreage | No |
| Land Amenities | Golf Nearby, Hospital, Marina, Park, Place Of Worship, Playground, Public Transit, Schools, Shopping |
| Sewer | Municipal Sewage System |
| Size Depth | 116 Ft |
| Size Frontage | 20 Ft |
| Size Total Text | Under 1/2 Acre |
| Zoning Description | Rt-5 |
Rooms
| Level | Type | Length | Width | Dimensions |
|---|---|---|---|---|
| Second Level | 4pc Bathroom | 9' x 4'11'' | ||
| Second Level | Bedroom | 9'5'' x 8'6'' | ||
| Second Level | Bedroom | 10'1'' x 9'10'' | ||
| Second Level | Storage | 4'3'' x 3'5'' | ||
| Second Level | Primary Bedroom | 15'2'' x 9'10'' | ||
| Main Level | Other | 13' x 2'9'' | ||
| Main Level | 2pc Bathroom | 4'11'' x 4'4'' | ||
| Main Level | Kitchen | 10'0'' x 8'4'' | ||
| Main Level | Dining Room | 11'6'' x 9'0'' | ||
| Main Level | Living Room | 14'8'' x 9'11'' | ||
| Main Level | Foyer | 5' x 4'6'' |
Utilities
| Cable | Available |
| Electricity | Available |
| Natural Gas | Available |
| Telephone | Available |
https://www.realtor.ca/real-estate/26902976/806-coral-springs-lane-midland
Interested?
Contact us for more information
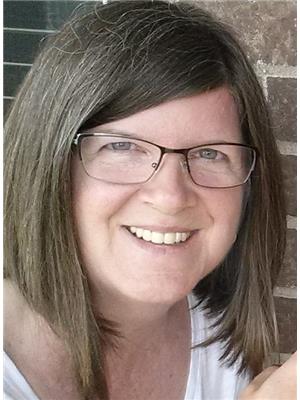
Monica Mccready
Salesperson
(705) 526-7120
monicamccready.com/
www.facebook.com/MyMidlandArea/
www.linkedin.com/in/monicamccready
https://www.instagram.com/callmonicamccready/

833 King Street
Midland, Ontario L4R 4L1
(705) 526-9366
(705) 526-7120
georgianbayproperties.com

