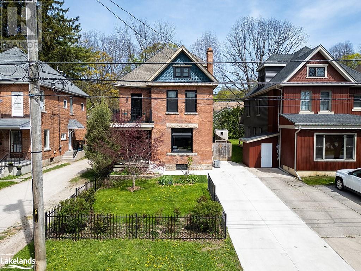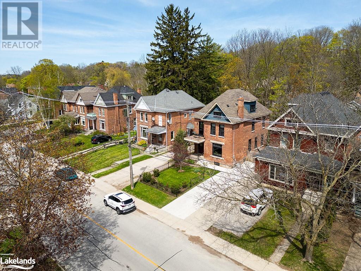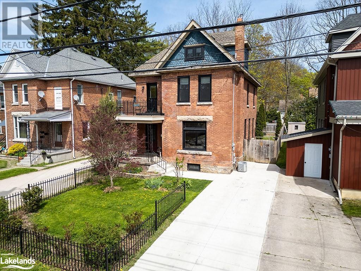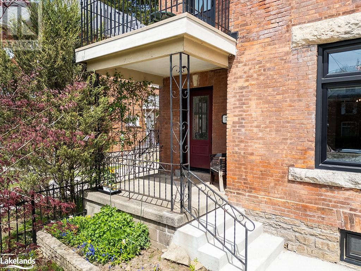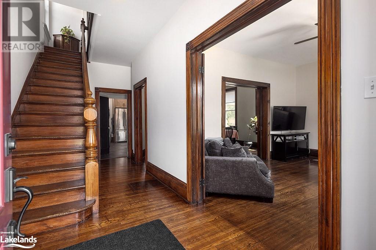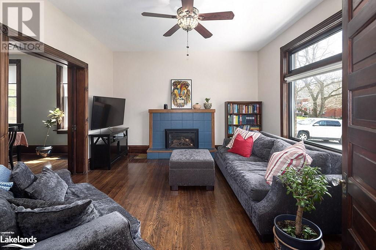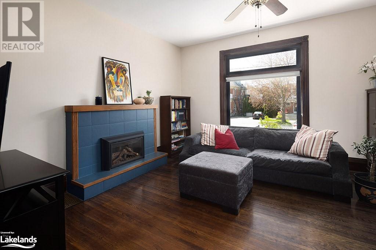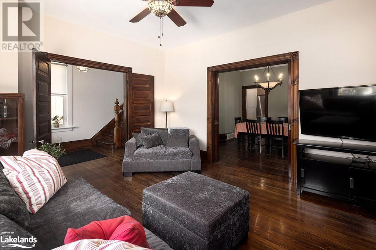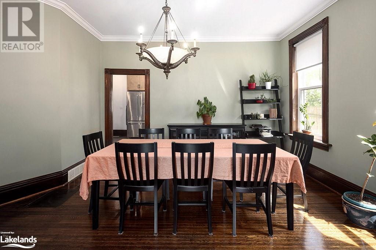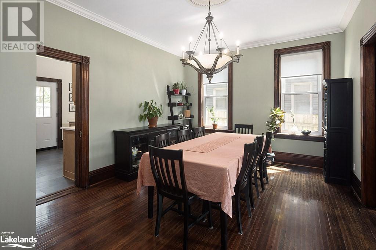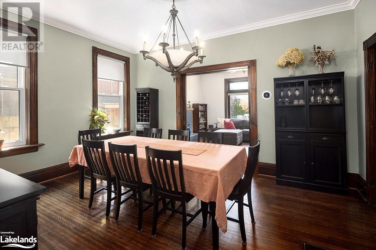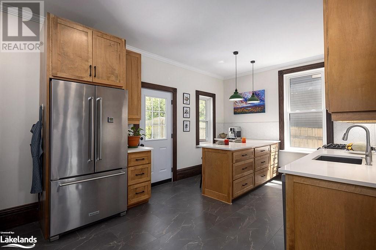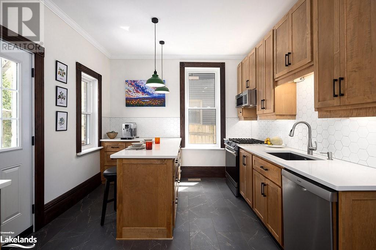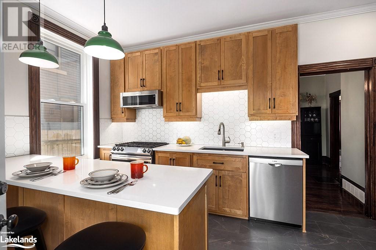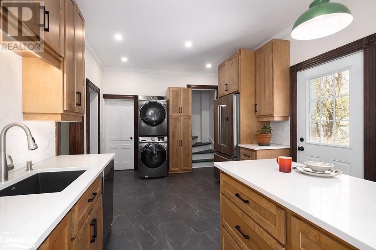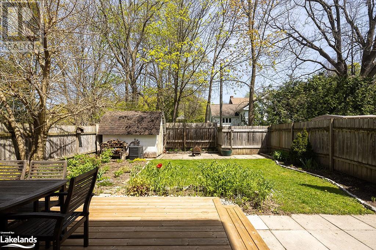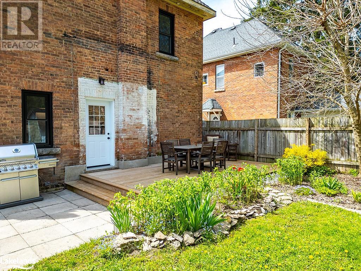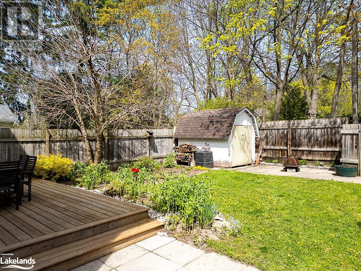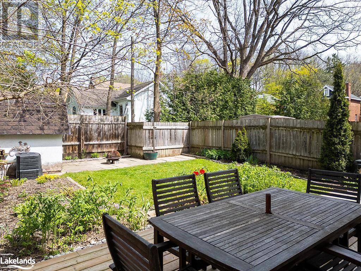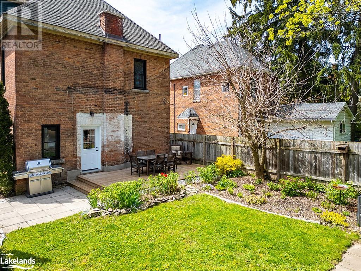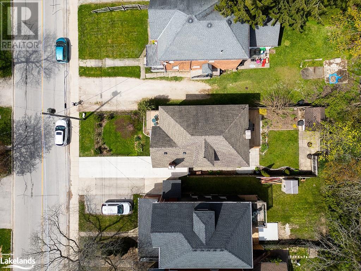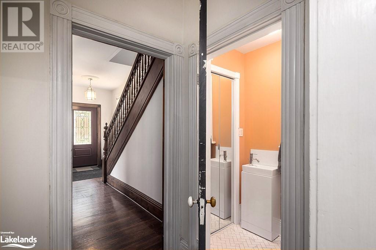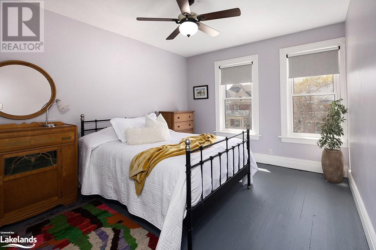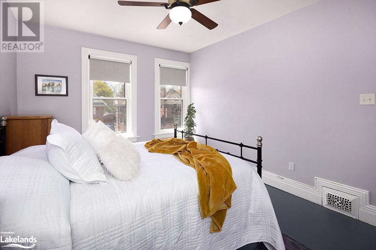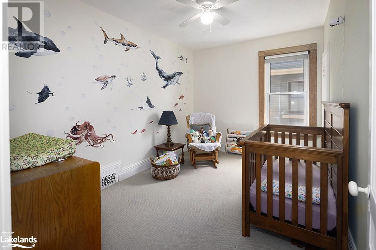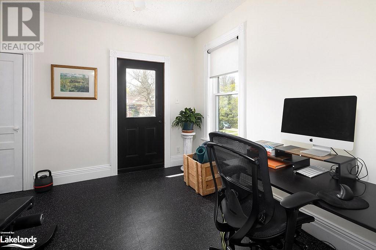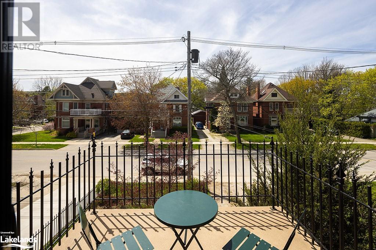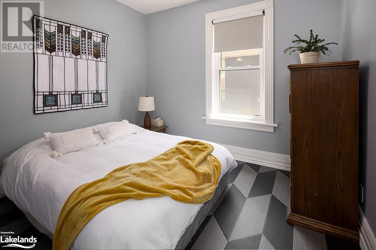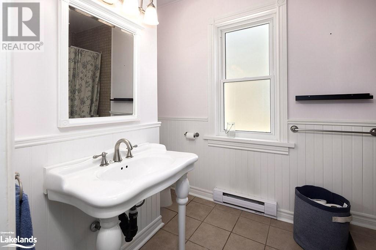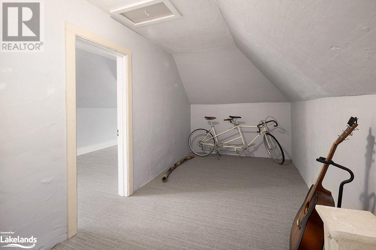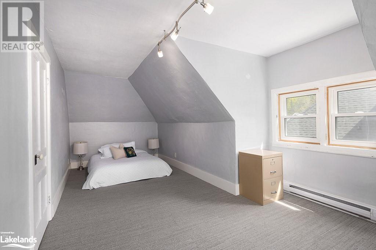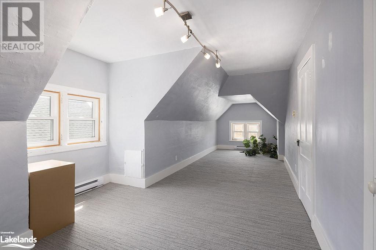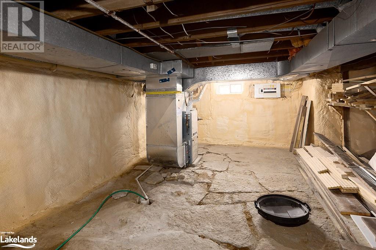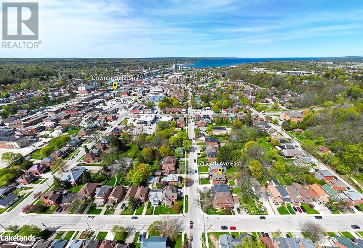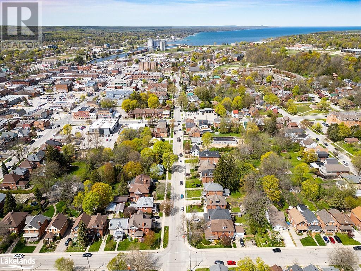715 4th Avenue E Owen Sound, Ontario N4K 2N5
$599,000
Nestled in the heart of Owen Sound, this beautiful century home offers a harmonious blend of historic charm and modern convenience. Boasting 2303 sq ft of living space this 4-bedroom, 2 bathroom home has been thoughtfully updated while preserving its original character. This well appointed home features a spacious living-dining room with a cozy gas fireplace, large renovated kitchen with walk out to a deck overlooking the private backyard. The second floor impresses with its 9' ceilings and wide hallway leading to 3 generous bedrooms, as well as an office with a charming balcony. The attic boasts additional potential awaiting your creative touch.The lower level has been recently upgraded with a gas furnace and spray foamed walls, ensuring comfort and efficiency year-round. Outside, the home exudes curb appeal with a new concrete drive. With its location, charm and updates this is the perfect family home. (id:9582)
Property Details
| MLS® Number | 40586442 |
| Property Type | Single Family |
| Parking Space Total | 2 |
Building
| Bathroom Total | 2 |
| Bedrooms Above Ground | 4 |
| Bedrooms Total | 4 |
| Appliances | Dishwasher, Dryer, Stove, Washer |
| Basement Development | Unfinished |
| Basement Type | Partial (unfinished) |
| Construction Style Attachment | Detached |
| Cooling Type | Central Air Conditioning |
| Exterior Finish | Brick |
| Foundation Type | Stone |
| Half Bath Total | 1 |
| Heating Fuel | Natural Gas |
| Heating Type | Forced Air |
| Stories Total | 3 |
| Size Interior | 2303 Sqft |
| Type | House |
| Utility Water | Municipal Water |
Land
| Acreage | No |
| Sewer | Municipal Sewage System |
| Size Depth | 110 Ft |
| Size Frontage | 35 Ft |
| Size Total Text | Under 1/2 Acre |
| Zoning Description | R S-1 |
Rooms
| Level | Type | Length | Width | Dimensions |
|---|---|---|---|---|
| Second Level | Office | 11'4'' x 11'4'' | ||
| Second Level | Bedroom | 12'6'' x 10'5'' | ||
| Second Level | Bedroom | 16'0'' x 9'5'' | ||
| Second Level | Primary Bedroom | 11'2'' x 14'9'' | ||
| Second Level | 4pc Bathroom | 13'0'' x 9'9'' | ||
| Third Level | Bedroom | 8'0'' x 24'2'' | ||
| Main Level | 2pc Bathroom | 3'6'' x 4'2'' | ||
| Main Level | Living Room | 15'4'' x 13'7'' | ||
| Main Level | Dining Room | 15'4'' x 12'5'' | ||
| Main Level | Kitchen | 19'4'' x 11'0'' |
https://www.realtor.ca/real-estate/26877730/715-4th-avenue-e-owen-sound
Interested?
Contact us for more information
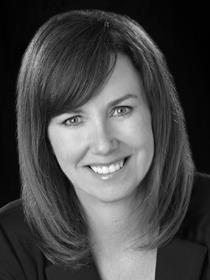
Claire Sweeney-Smith
Salesperson
(705) 416-1495
243 Hurontario St
Collingwood, Ontario L9Y 2M1
(705) 416-1499
(705) 416-1495

Kevin Gilchrist
Broker
facebook.com/collingwoodagent
www.linkedin.com/in/kevingilchristrealtor
twitter.com/@KevinGilchrist
243 Hurontario St
Collingwood, Ontario L9Y 2M1
(705) 416-1499
(705) 416-1495

