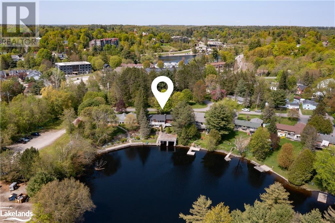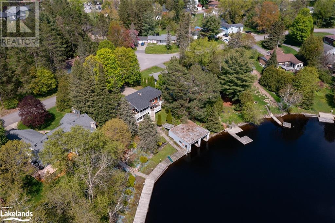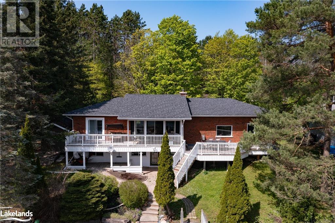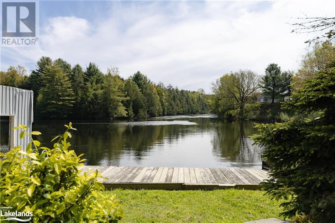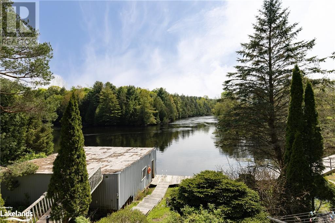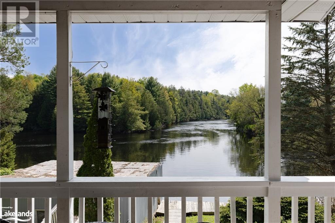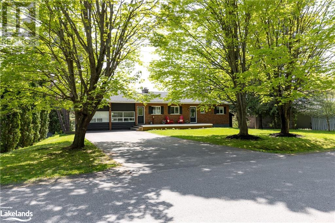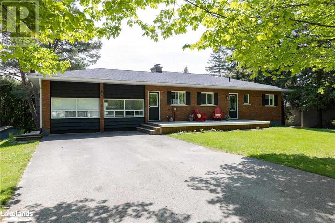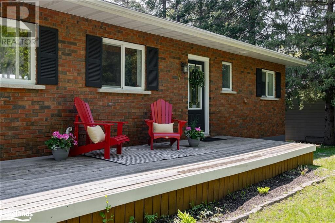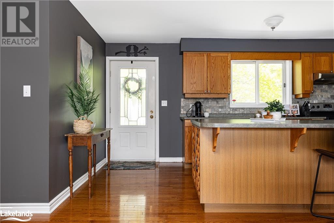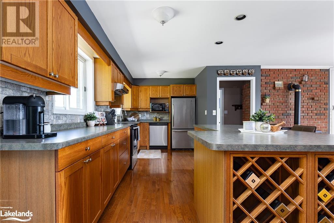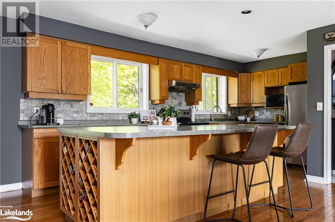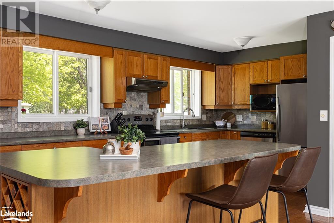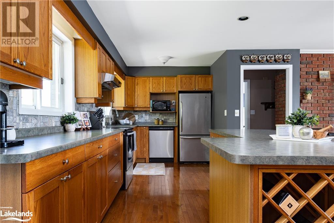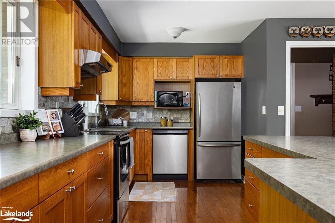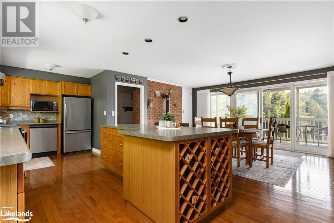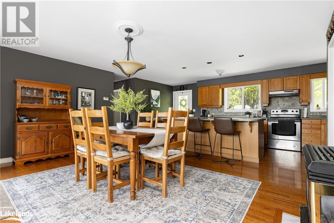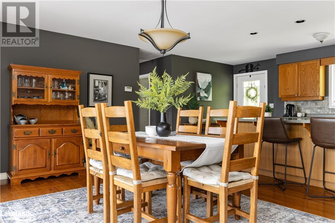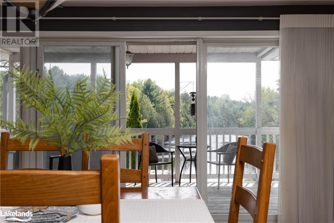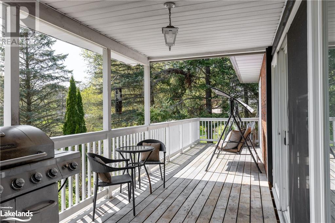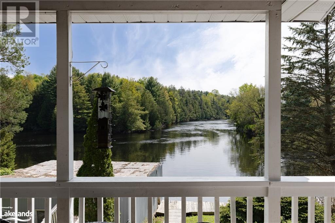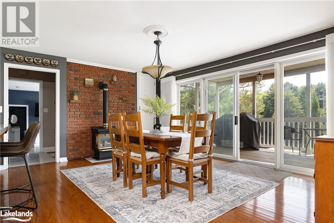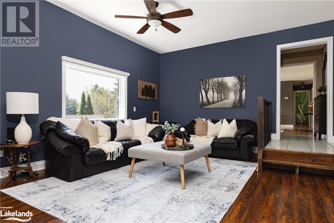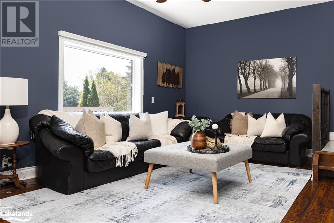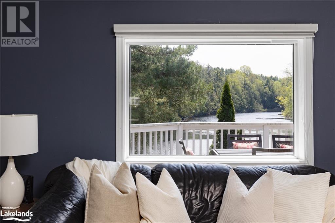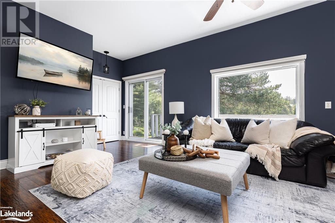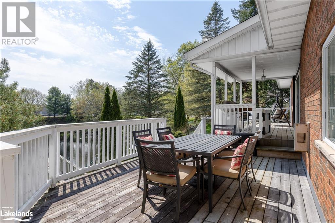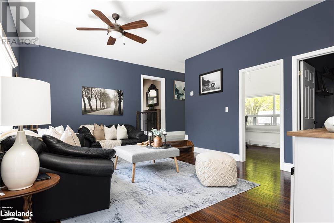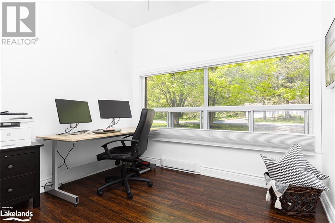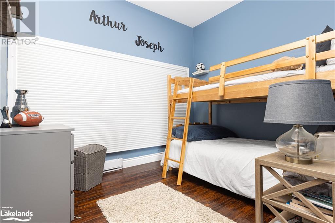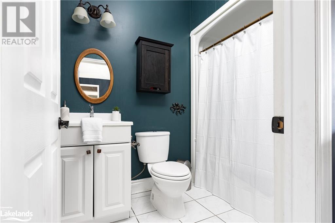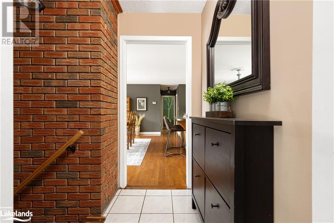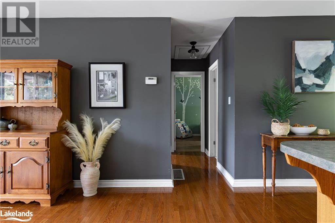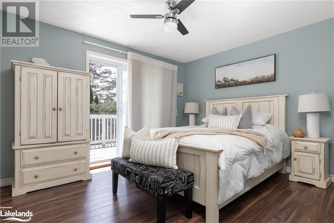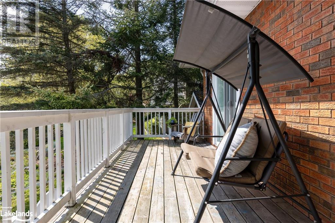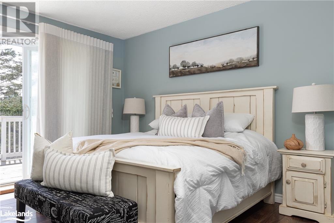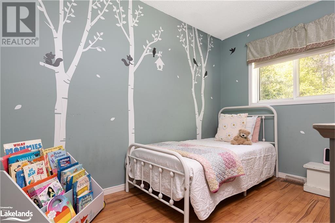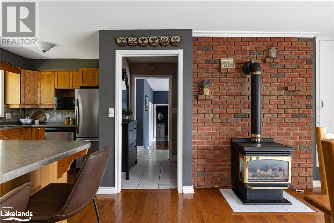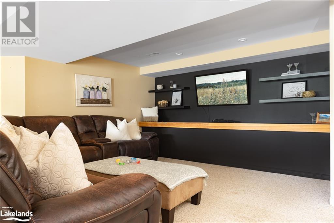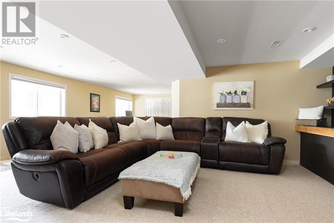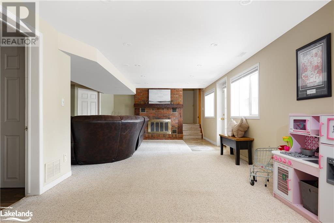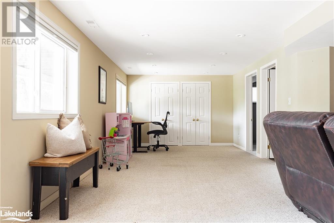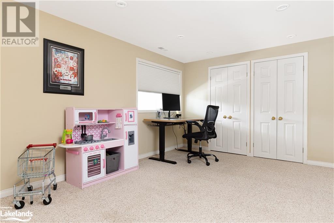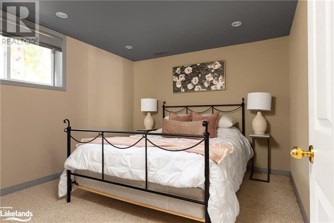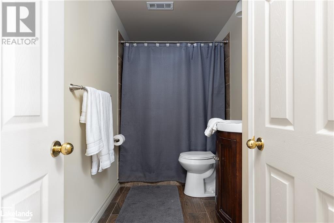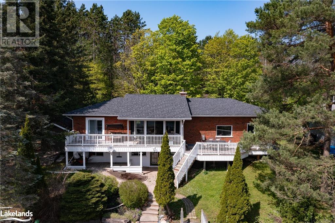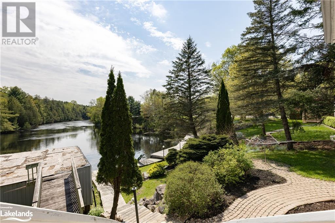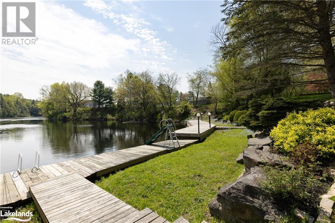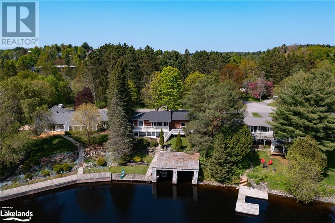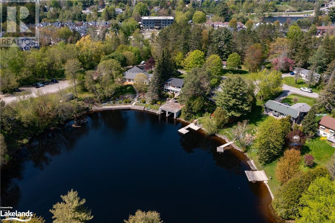7 Dawsonwood Drive Bracebridge, Ontario P1L 1G5
$969,000
Open House! Sat, June 1st, 12-2pm. Located on a coveted stretch of the Muskoka River offering boating privilege to the Big 3 Lakes, this true level bungalow with lower level walkout on full municipal services is tucked away on a quiet dead street offering up nearly 70’ of riverfront with South exp, an invaluable grandfathered footprint of a 2-slip boathouse (very rare find!), expansive dock and decking & all of this is just walking distance of Downtown Bracebridge where you can enjoy shopping, ice cream, parks and dining! This package is the perfect blend of urban living and enjoying all that Muskoka has to offer with big boating, calm riverfront views and privacy! Welcome home to this beautiful 5 bed, 3 bath bungalow offering the ultimate in comfort and convenience. Spread across a single level, the semi open-concept layout is bathed in natural light and invites you to relax and admire the breathtaking riverfront views. Imagine family dinners & summer parties on the sprawling deck all with the incredible waterfront backdrop mesmerizing guests and being a part of memories that will last you a lifetime. The main level features an amazing eat in kitchen with large island, prep space, ample storage and is perfect for entertaining! The living room has a picture perfect riverview, elevated ceiling height, its very own walkout to the deck and gas fireplace. This level also includes 3 guest beds, 2 full baths and the primary with walkout access to deck overlooking the river. Downstairs on the lower level walkout, you'll find another guest bed and 3pc bath adjacent & an incredible family/rec room that directly walks out to the yard, inviting you down to the water’s edge. Picture lazy afternoons cruising the sparkling waters of the Muskoka River, or embarking on adventures to explore the coveted Big 3 Lakes-Muskoka, Rosseau, & Joe. Other highlights include water & sewer, nat gas, high speed internet & more. This is an amazing & rare opportunity - be sure to view! (id:9582)
Property Details
| MLS® Number | 40588199 |
| Property Type | Single Family |
| Amenities Near By | Park, Playground, Schools, Shopping |
| Communication Type | Fiber |
| Community Features | School Bus |
| Equipment Type | None |
| Features | Cul-de-sac, Southern Exposure, Paved Driveway |
| Parking Space Total | 6 |
| Rental Equipment Type | None |
| Structure | Shed |
| View Type | River View |
| Water Front Name | Muskoka River |
| Water Front Type | Waterfront On River |
Building
| Bathroom Total | 3 |
| Bedrooms Above Ground | 4 |
| Bedrooms Below Ground | 1 |
| Bedrooms Total | 5 |
| Architectural Style | Bungalow |
| Basement Development | Finished |
| Basement Type | Full (finished) |
| Construction Material | Wood Frame |
| Construction Style Attachment | Detached |
| Cooling Type | None |
| Exterior Finish | Brick Veneer, Wood |
| Fireplace Present | Yes |
| Fireplace Total | 1 |
| Foundation Type | Block |
| Heating Fuel | Natural Gas |
| Heating Type | Forced Air |
| Stories Total | 1 |
| Size Interior | 2378 Sqft |
| Type | House |
| Utility Water | Municipal Water |
Land
| Access Type | Road Access |
| Acreage | No |
| Land Amenities | Park, Playground, Schools, Shopping |
| Sewer | Municipal Sewage System |
| Size Depth | 141 Ft |
| Size Frontage | 104 Ft |
| Size Total Text | Under 1/2 Acre |
| Surface Water | River/stream |
| Zoning Description | R1 |
Rooms
| Level | Type | Length | Width | Dimensions |
|---|---|---|---|---|
| Lower Level | Laundry Room | 12'2'' x 8'7'' | ||
| Lower Level | 3pc Bathroom | Measurements not available | ||
| Lower Level | Bedroom | 10'7'' x 9'10'' | ||
| Lower Level | Recreation Room | 31'5'' x 31'5'' | ||
| Main Level | 4pc Bathroom | Measurements not available | ||
| Main Level | Bedroom | 8'6'' x 9'8'' | ||
| Main Level | Bedroom | 8'6'' x 9'11'' | ||
| Main Level | 4pc Bathroom | Measurements not available | ||
| Main Level | Bedroom | 10'10'' x 8'11'' | ||
| Main Level | Primary Bedroom | 13'1'' x 10'9'' | ||
| Main Level | Foyer | 12'1'' x 5'3'' | ||
| Main Level | Living Room | 20'4'' x 13'1'' | ||
| Main Level | Dining Room | 18'8'' x 9'6'' | ||
| Main Level | Kitchen | 22'7'' x 12'6'' |
Utilities
| Electricity | Available |
| Natural Gas | Available |
https://www.realtor.ca/real-estate/26908882/7-dawsonwood-drive-bracebridge
Interested?
Contact us for more information

Melissa Bradbury
Broker
https://www.youtube.com/embed/3sgT2X3FV3E
https://www.youtube.com/embed/3sgT2X3FV3E
www.perylekeye.com/
www.facebook.com/perylekeye
linkedin.com/in/melissa-bradbury-a9a676110
twitter.com/perylekeye

200 Manitoba Street, Unit #1
Bracebridge, Ontario P1L 2E2
(705) 646-3975
www.perylekeye.com/

