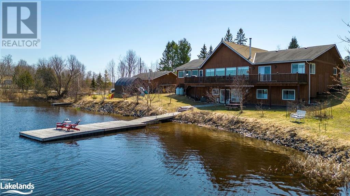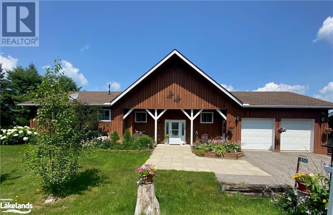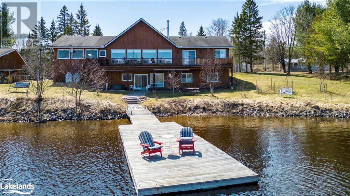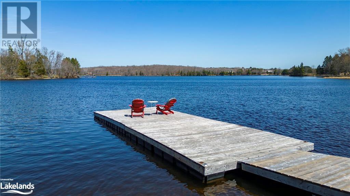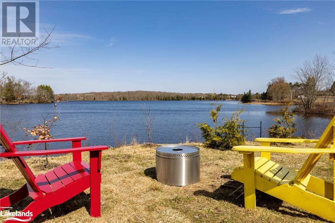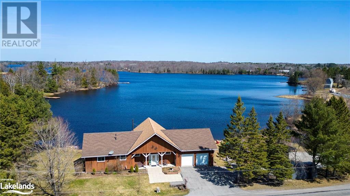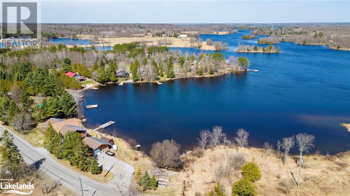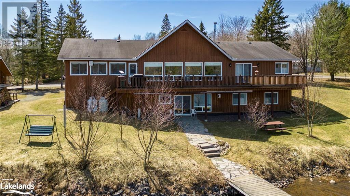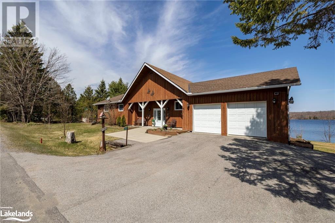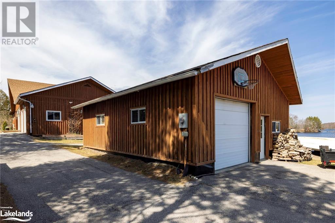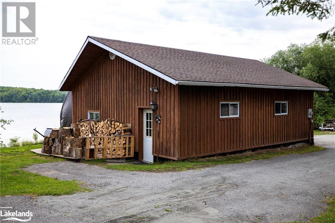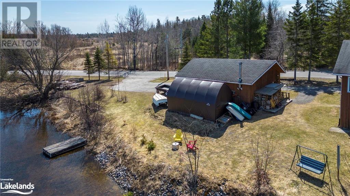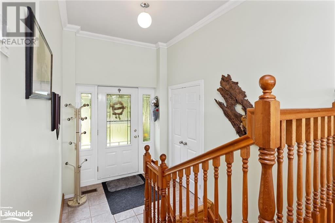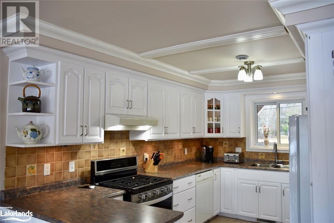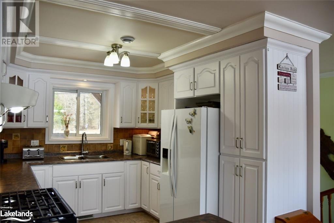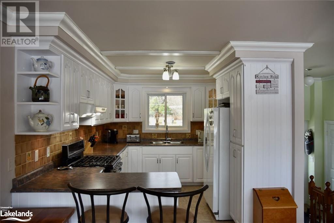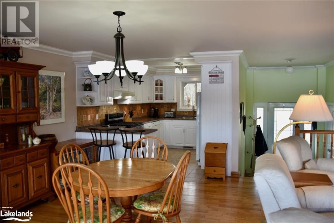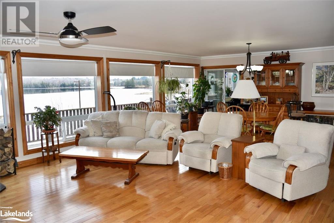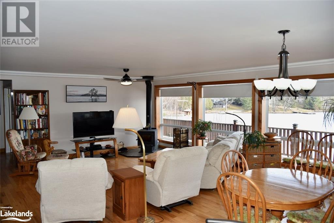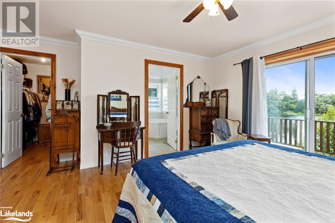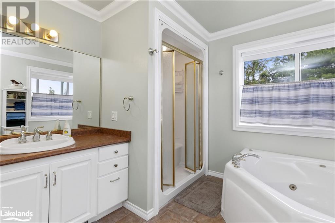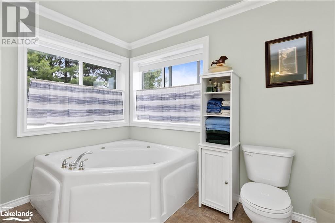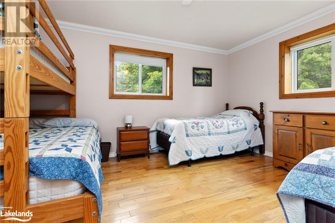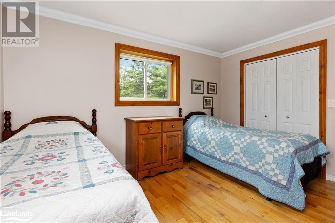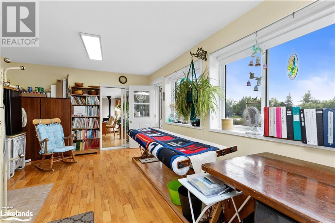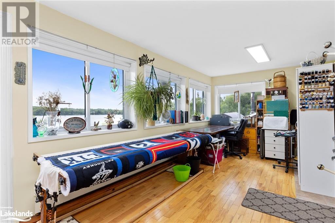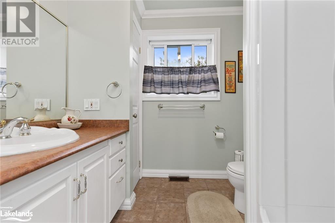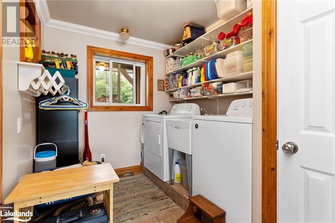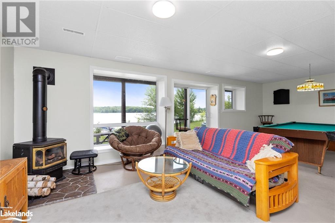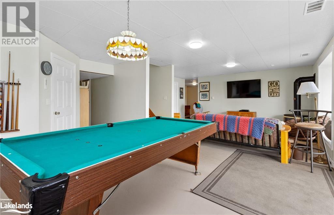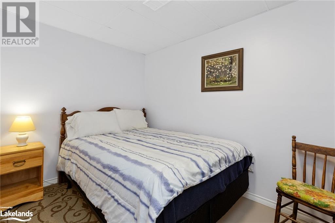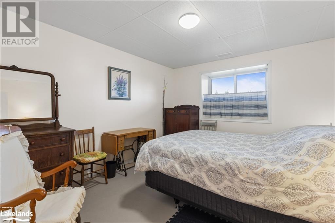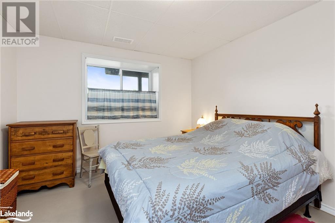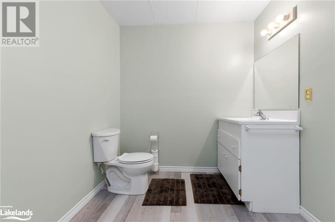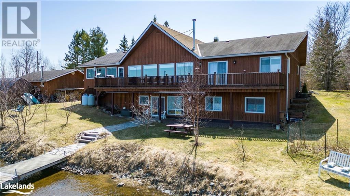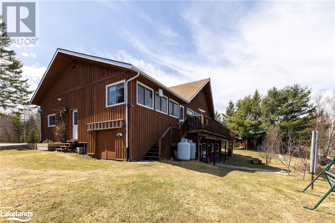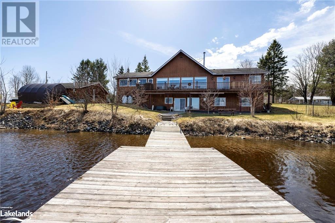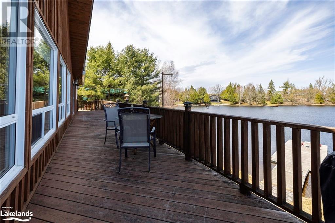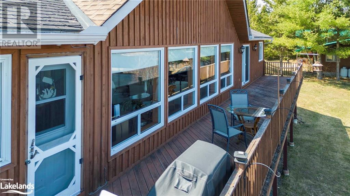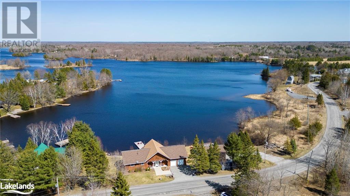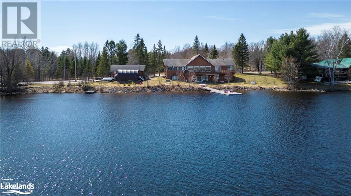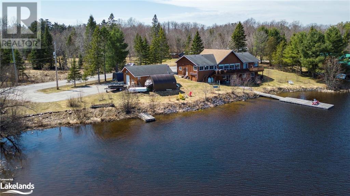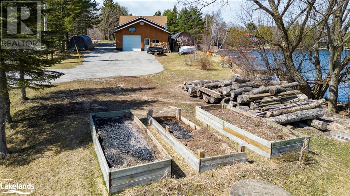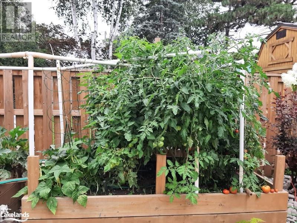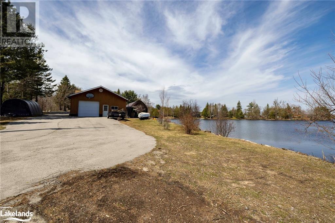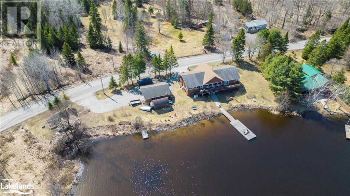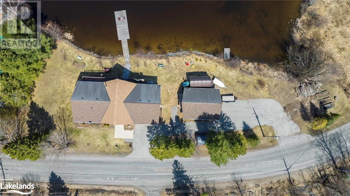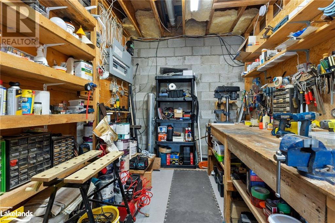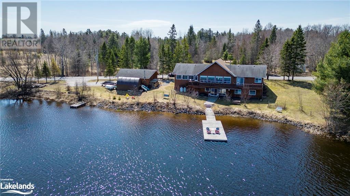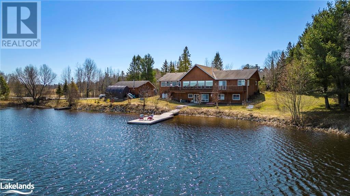550 Hurdville Road Mckellar, Ontario P2A 2W7
$995,000
This is your opportunity to own a spacious, well-built waterfront home on the coveted shores of Lake Manitouwabing. The property features a level lot w/308 ft of natural shoreline, beautiful landscaping, incl. a diverse range of indigenous plants, trees & garden beds. Perfectly tailored for the hobbyist, this property offers an attached 2-car garage + a detached 28 x 25 ft garage/shop equipped w/large electrical service, 9 ft overhead door, workshop, & ample storage space. As you step inside this lovely home, you are instantly greeted by an abundance of natural light that permeates the open concept main floor. The home offers 3467 sq feet of living space w/beautiful views of the lake from principal rooms. On the main floor, there is a welcoming living/dining area, kitchen w/newly refinished wood cabinetry, convenient laundry room, 4-piece main bathroom, generously sized 2nd bedroom, & 3rd bedroom currently utilized as a hobby/craft room which could easily be converted into a home office space. Additionally, the primary bedroom is spacious & features a walk-in closet, 5-pc ensuite, & walk-out sliding doors to the deck that overlooks the lake. The lower level walk-out has been thoughtfully finished w/in-floor heating & has a spacious recreational area w/propane fireplace, 2 bedrooms, a bonus room currently utilized for accommodating guests, a separate workshop area, mechanical room, sizeable cold room, storage space & convenient 2-piece bathroom. Finishing touches on this comfortable home include a drilled well installed in 2018, a new forced air furnace & hot water tank added in 2019, a WETT-certified wood stove recently installed in 2022, & high-speed internet connectivity. Embrace an active lifestyle year-round w/easy access to miles of boating, water sports, & the prestigious 'Ridge at Manitou' Golf Course in the summer, while winter invites exploration of nearby snowmobile trails—all conveniently located just 20 mins from the amenities of Parry Sound. (id:9582)
Property Details
| MLS® Number | 40596725 |
| Property Type | Single Family |
| Amenities Near By | Airport, Beach, Golf Nearby, Hospital, Marina, Park, Place Of Worship, Schools, Shopping |
| Communication Type | High Speed Internet |
| Community Features | Quiet Area, Community Centre, School Bus |
| Equipment Type | Propane Tank |
| Features | Country Residential |
| Parking Space Total | 6 |
| Rental Equipment Type | Propane Tank |
| Structure | Workshop, Porch |
| View Type | Lake View |
| Water Front Name | Manitouwabing Lake |
| Water Front Type | Waterfront |
Building
| Bathroom Total | 3 |
| Bedrooms Above Ground | 3 |
| Bedrooms Below Ground | 2 |
| Bedrooms Total | 5 |
| Appliances | Dishwasher, Dryer, Refrigerator, Satellite Dish, Stove, Washer, Window Coverings, Garage Door Opener |
| Architectural Style | Raised Bungalow |
| Basement Development | Finished |
| Basement Type | Full (finished) |
| Construction Style Attachment | Detached |
| Cooling Type | Central Air Conditioning |
| Fireplace Fuel | Wood,propane |
| Fireplace Present | Yes |
| Fireplace Total | 2 |
| Fireplace Type | Stove,other - See Remarks |
| Fixture | Ceiling Fans |
| Foundation Type | Block |
| Half Bath Total | 1 |
| Heating Fuel | Propane |
| Heating Type | Forced Air |
| Stories Total | 1 |
| Size Interior | 3467 Sqft |
| Type | House |
| Utility Water | Drilled Well |
Parking
| Attached Garage | |
| Detached Garage | |
| Visitor Parking |
Land
| Access Type | Road Access, Highway Access, Highway Nearby |
| Acreage | No |
| Land Amenities | Airport, Beach, Golf Nearby, Hospital, Marina, Park, Place Of Worship, Schools, Shopping |
| Landscape Features | Landscaped |
| Sewer | Septic System |
| Size Frontage | 308 Ft |
| Size Total Text | 1/2 - 1.99 Acres |
| Surface Water | Lake |
| Zoning Description | Wf2 |
Rooms
| Level | Type | Length | Width | Dimensions |
|---|---|---|---|---|
| Lower Level | Workshop | 14'1'' x 8'3'' | ||
| Lower Level | Utility Room | 9'6'' x 9'9'' | ||
| Lower Level | Cold Room | 27'5'' x 3'10'' | ||
| Lower Level | 2pc Bathroom | 7'6'' x 10'0'' | ||
| Lower Level | Storage | 5'3'' x 10'11'' | ||
| Lower Level | Sitting Room | 9'7'' x 14'3'' | ||
| Lower Level | Bedroom | 13'4'' x 10'11'' | ||
| Lower Level | Bedroom | 13'4'' x 11'0'' | ||
| Lower Level | Recreation Room | 17'1'' x 26'3'' | ||
| Main Level | Bonus Room | 11'10'' x 7'8'' | ||
| Main Level | 4pc Bathroom | 10'0'' x 7'9'' | ||
| Main Level | Bedroom | 13'1'' x 15'1'' | ||
| Main Level | Full Bathroom | 10'0'' x 9'3'' | ||
| Main Level | Primary Bedroom | 15'10'' x 13'7'' | ||
| Main Level | Laundry Room | 10'3'' x 7'5'' | ||
| Main Level | Bedroom | 12'0'' x 21'2'' | ||
| Main Level | Kitchen | 13'5'' x 9'7'' | ||
| Main Level | Living Room/dining Room | 17'7'' x 27'0'' | ||
| Main Level | Foyer | 5'4'' x 6'11'' |
https://www.realtor.ca/real-estate/26964140/550-hurdville-road-mckellar
Interested?
Contact us for more information

Gary Phillips
Salesperson
(705) 746-5176
www.thephillipsteam.ca/
https://www.facebook.com/thephillipsteamcottagerealestate
linkedin.com/in/thephillipsteam
https://twitter.com/ThePhillipsTeam
thephillipsteamrealestate/

47 James Street
Parry Sound, Ontario P2A 1T6
(705) 746-9336
(705) 746-5176
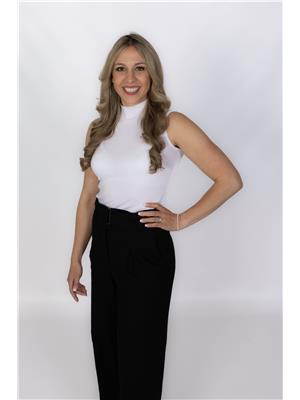
Nicole Kennedy
Salesperson
(705) 746-5176

47 James Street
Parry Sound, Ontario P2A 1T6
(705) 746-9336
(705) 746-5176

