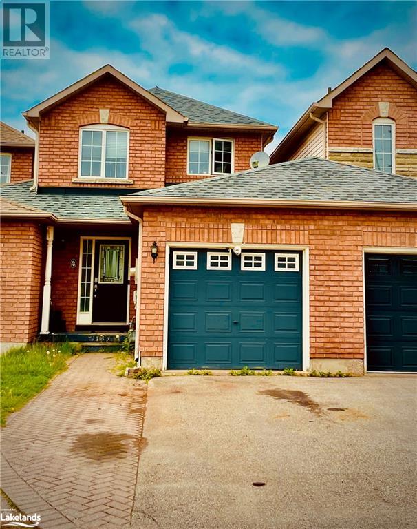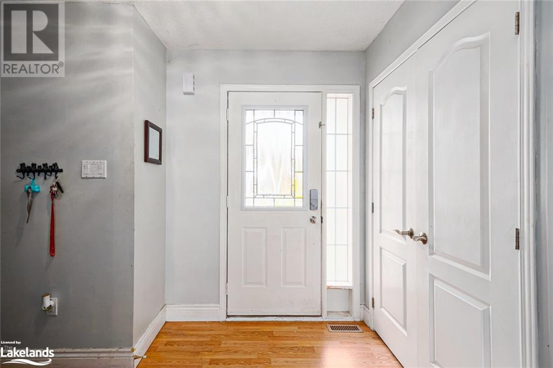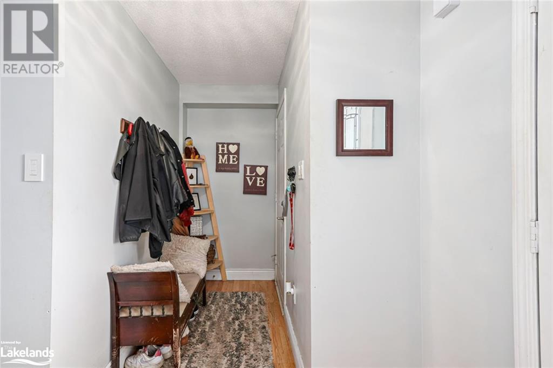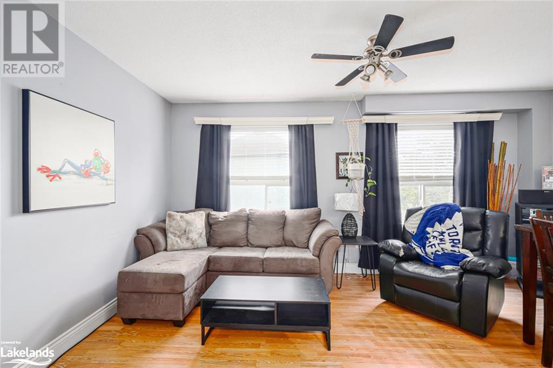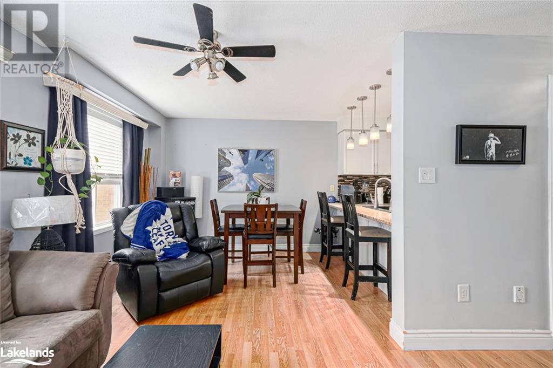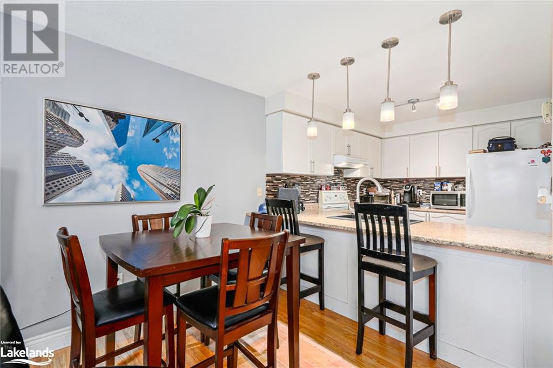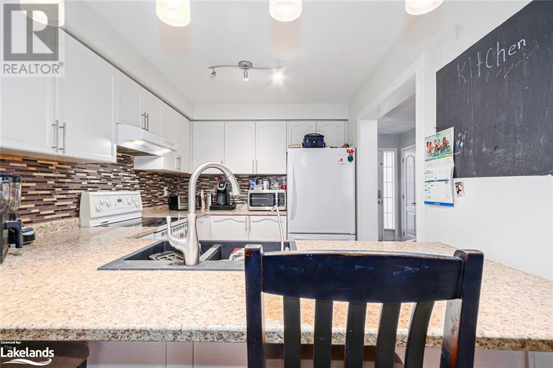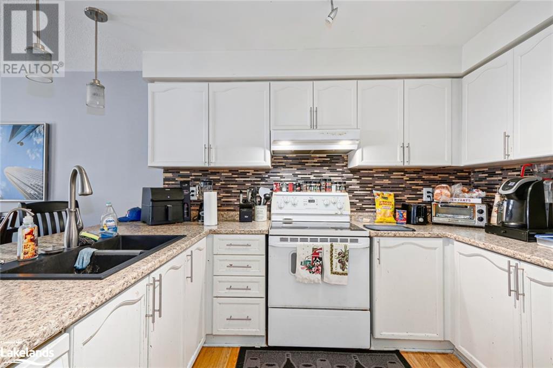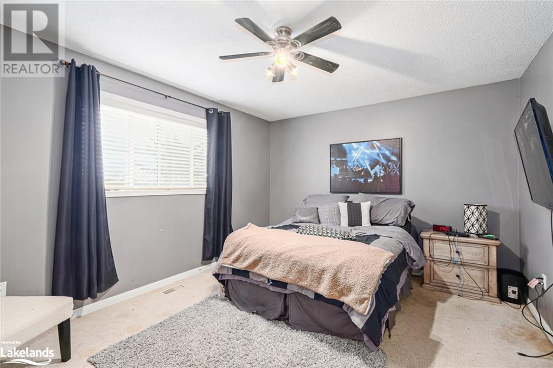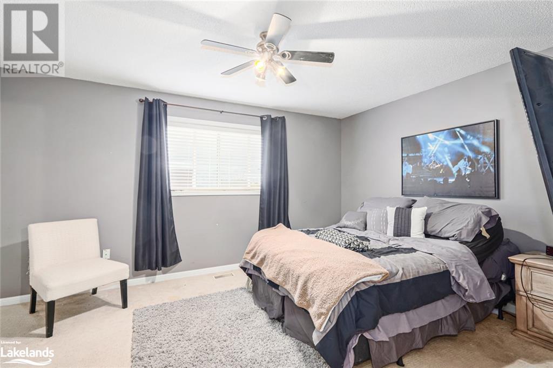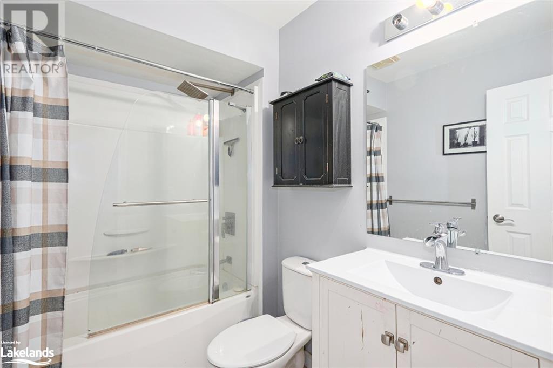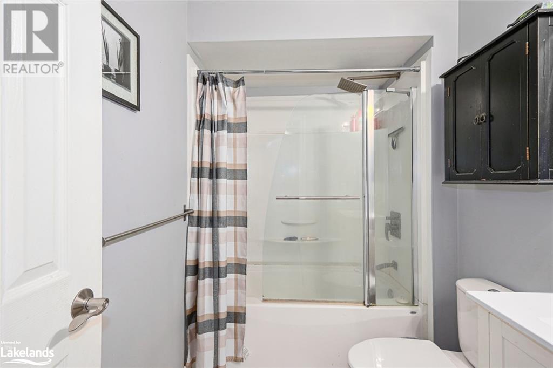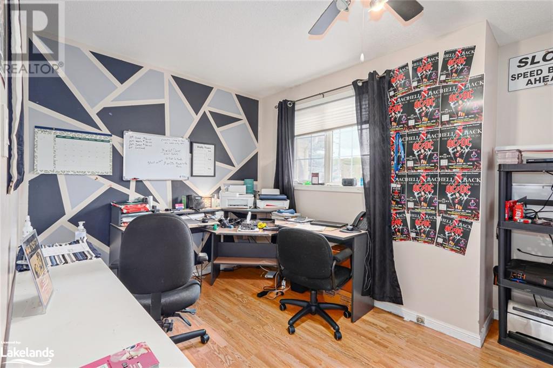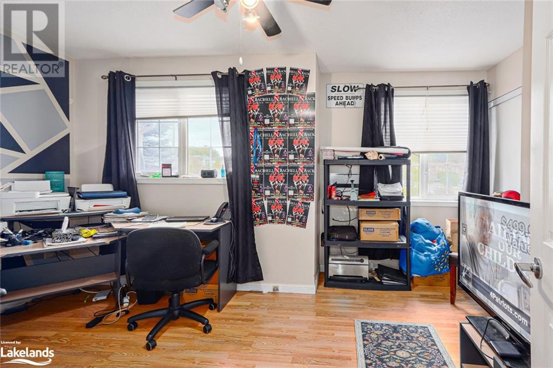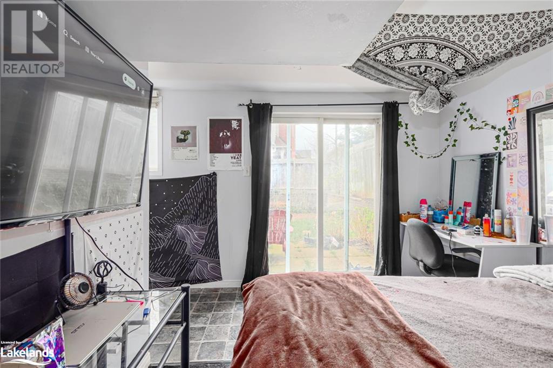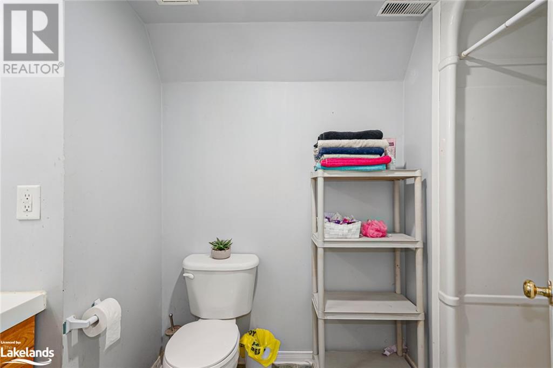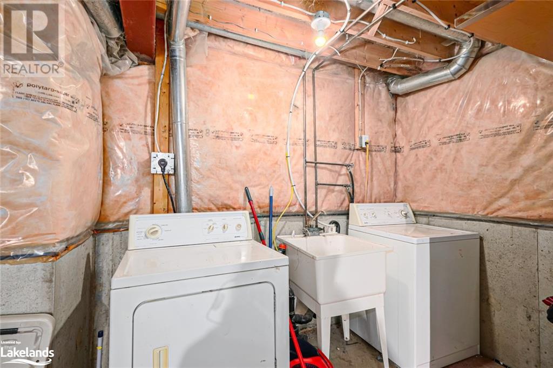4 Hawthorne Crescent Barrie, Ontario L4N 8K1
$624,000
Located conveniently in Barrie's South end, this lovely 3 bedroom 2 bathroom townhome is a fantastic find. Offering a comfortable and practical living space with convenient location, easy access to amenities and main transportation routes. The bright open concept layout has a welcoming atmosphere. Easy access to the dining area ensures smooth flow between meal preparation and dining, Upstairs a spacious primary bedroom and large closet provides ample storage space. The second bedroom and a 4-piece bathroom upstairs add practicality. The basement features an additional bedroom with a walkout to the backyard, fantastic for enjoying private outdoor space. The third bedroom is convenient for guests or visiting family members. Additionally, a convenient laundry area adds to the functionality of the home. The proximity to Ardagh Bluffs Park and walking trails are a great opportunity for any active lifestyles. (Note:Property is Tenanted. Requires 24 HOUR Notice Please. Thank you) (id:9582)
Property Details
| MLS® Number | 40590756 |
| Property Type | Single Family |
| Amenities Near By | Golf Nearby, Park, Place Of Worship, Playground, Public Transit, Schools, Shopping |
| Parking Space Total | 3 |
Building
| Bathroom Total | 2 |
| Bedrooms Above Ground | 2 |
| Bedrooms Below Ground | 1 |
| Bedrooms Total | 3 |
| Appliances | Dishwasher, Dryer, Refrigerator, Stove, Washer |
| Architectural Style | 2 Level |
| Basement Development | Partially Finished |
| Basement Type | Full (partially Finished) |
| Constructed Date | 2002 |
| Construction Style Attachment | Attached |
| Cooling Type | None |
| Exterior Finish | Vinyl Siding |
| Foundation Type | Poured Concrete |
| Heating Type | Forced Air |
| Stories Total | 2 |
| Size Interior | 990 Sqft |
| Type | Row / Townhouse |
| Utility Water | Municipal Water |
Parking
| Attached Garage |
Land
| Access Type | Highway Nearby |
| Acreage | No |
| Land Amenities | Golf Nearby, Park, Place Of Worship, Playground, Public Transit, Schools, Shopping |
| Sewer | Municipal Sewage System |
| Size Depth | 33 Ft |
| Size Frontage | 6 Ft |
| Size Total Text | Under 1/2 Acre |
| Zoning Description | Rm2 |
Rooms
| Level | Type | Length | Width | Dimensions |
|---|---|---|---|---|
| Second Level | 4pc Bathroom | Measurements not available | ||
| Second Level | Bedroom | 8'4'' x 14'12'' | ||
| Second Level | Primary Bedroom | 11'5'' x 15'2'' | ||
| Basement | 3pc Bathroom | Measurements not available | ||
| Basement | Bedroom | 8'4'' x 14'12'' | ||
| Main Level | Kitchen | 8'4'' x 8'9'' | ||
| Main Level | Living Room/dining Room | 15'6'' x 9'11'' |
https://www.realtor.ca/real-estate/26909780/4-hawthorne-crescent-barrie
Interested?
Contact us for more information
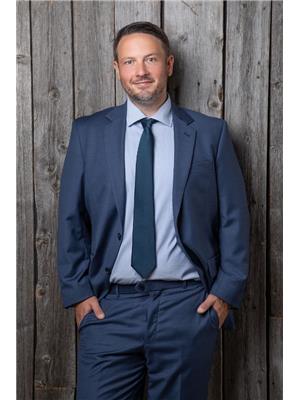
Nick Shortt
Salesperson
(705) 445-1545

330 First Street
Collingwood, Ontario L9Y 1B4
(705) 445-5520
(705) 445-1545
locationsnorth.com

