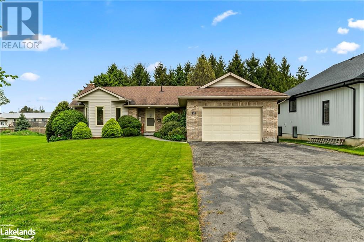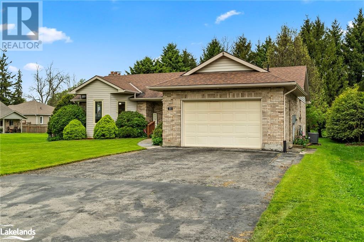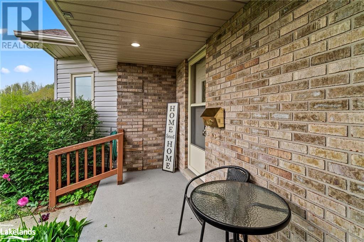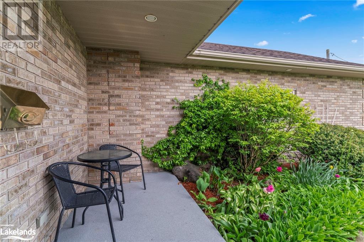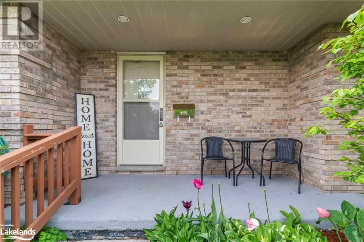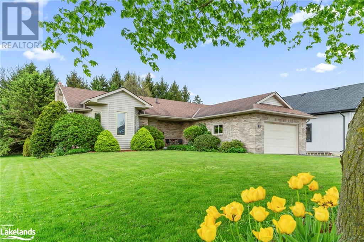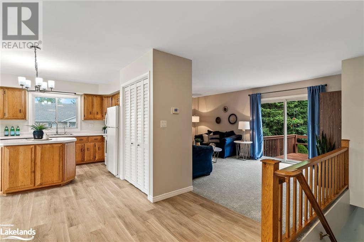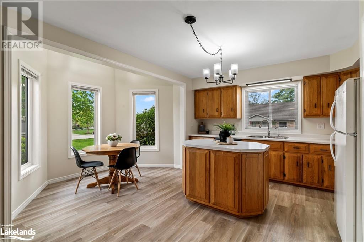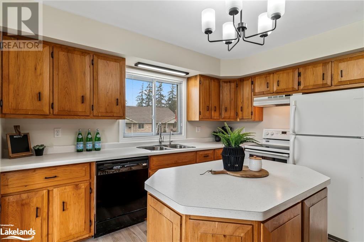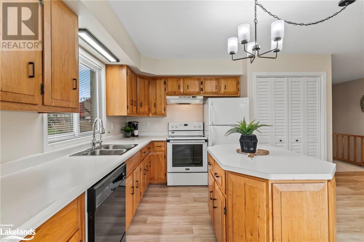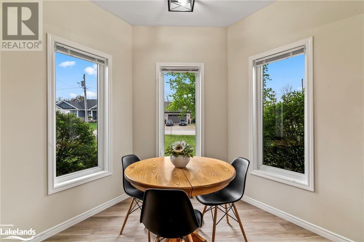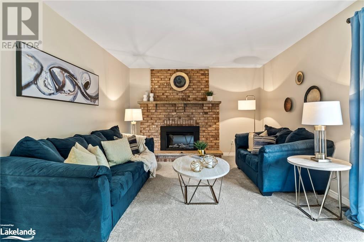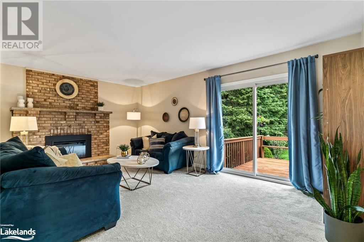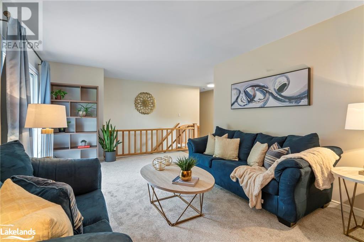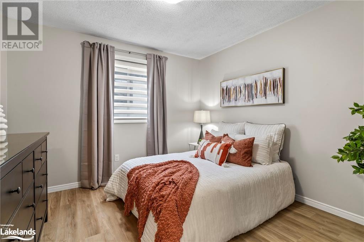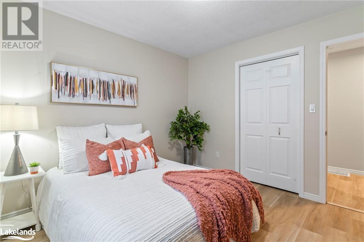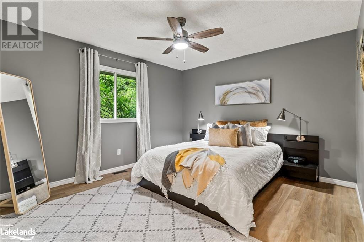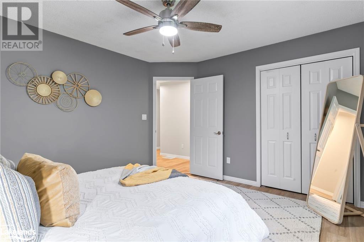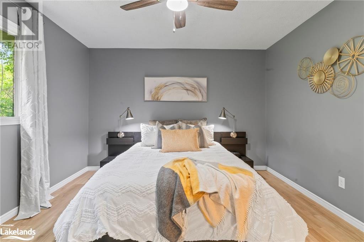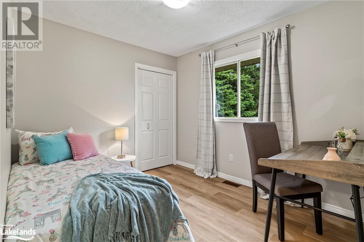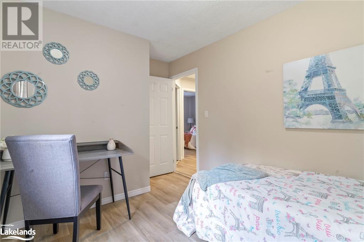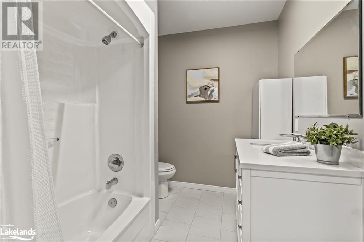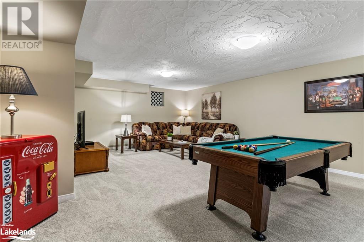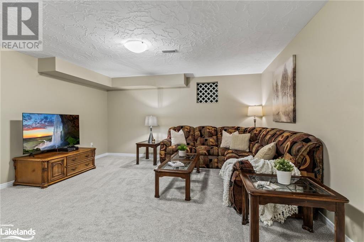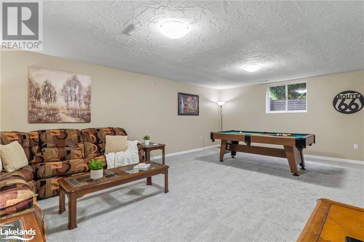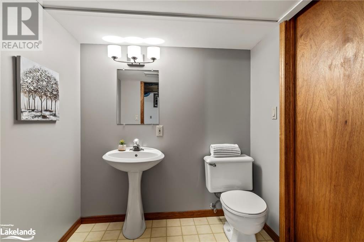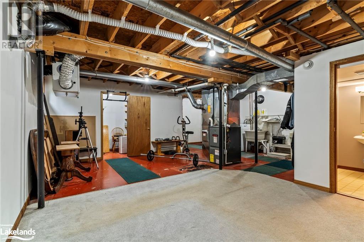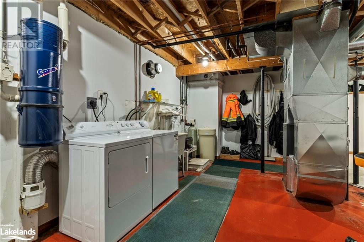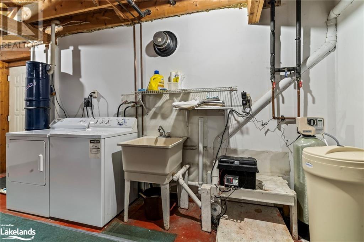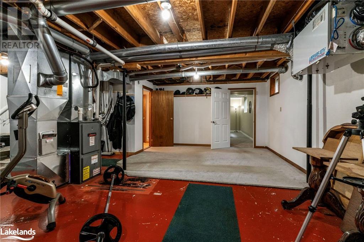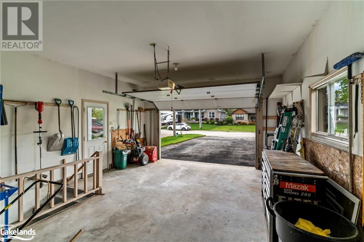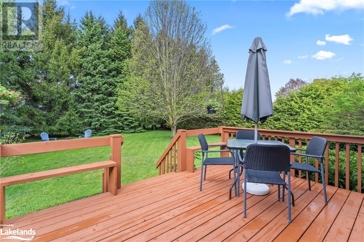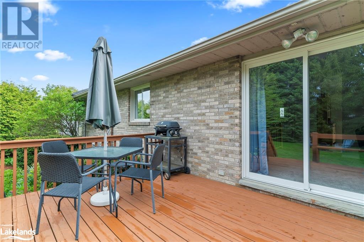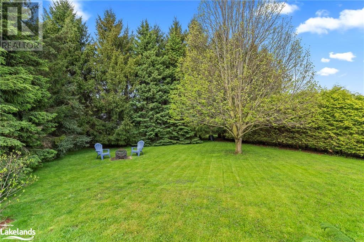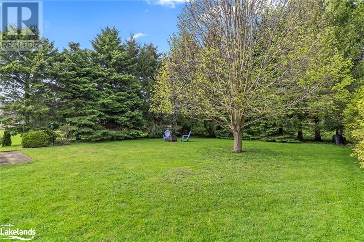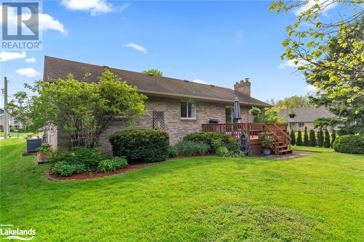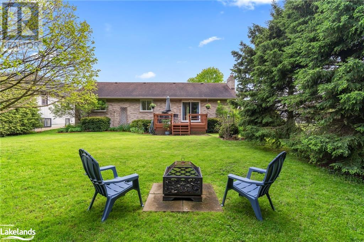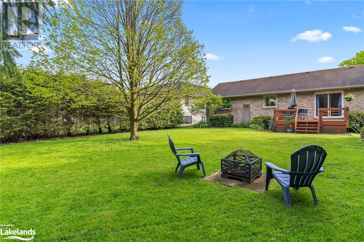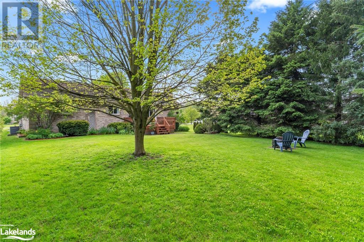30 Ann Street N Clifford, Ontario N0G 1M0
$589,900
Welcome to your dream home in the charming community of Clifford! Inside, the open-concept kitchen boasts a pantry, island, and a unique hexagonal dining area, flooded with natural light from three windows overlooking the front yard. The cozy family room features a brick electric fireplace, creating a warm ambiance, and provides easy access to the inviting back deck which overlooks the beautiful, private backyard with low maintenance gardens & mature trees. With three bedrooms on the main floor, there's ample space for the whole family to unwind. A newly updated bathroom completes this level, offering both style and functionality. The basement offers even more potential, with a spacious living room featuring above-grade windows that infuse the space with natural light. Additionally, a large unfinished area with its own staircase from the garage presents an opportunity to customize to your family's preferences. Located on a stunning street with friendly neighbors. Don't miss the chance to make this your forever home! (id:9582)
Property Details
| MLS® Number | 40589882 |
| Property Type | Single Family |
| Community Features | Quiet Area, Community Centre, School Bus |
| Features | Sump Pump |
| Parking Space Total | 5 |
Building
| Bathroom Total | 2 |
| Bedrooms Above Ground | 3 |
| Bedrooms Total | 3 |
| Appliances | Dishwasher, Dryer, Refrigerator, Water Softener, Washer, Window Coverings |
| Architectural Style | Bungalow |
| Basement Development | Partially Finished |
| Basement Type | Full (partially Finished) |
| Construction Style Attachment | Detached |
| Cooling Type | Central Air Conditioning |
| Exterior Finish | Brick |
| Foundation Type | Poured Concrete |
| Half Bath Total | 1 |
| Heating Fuel | Natural Gas |
| Heating Type | Forced Air |
| Stories Total | 1 |
| Size Interior | 1241 Sqft |
| Type | House |
| Utility Water | Municipal Water |
Parking
| Attached Garage |
Land
| Acreage | No |
| Sewer | Municipal Sewage System |
| Size Depth | 165 Ft |
| Size Frontage | 66 Ft |
| Size Total Text | Under 1/2 Acre |
| Zoning Description | Low Density Residential |
Rooms
| Level | Type | Length | Width | Dimensions |
|---|---|---|---|---|
| Basement | Recreation Room | 12'10'' x 19'10'' | ||
| Basement | Living Room | 23'0'' x 15'0'' | ||
| Basement | 2pc Bathroom | Measurements not available | ||
| Main Level | Bedroom | 8'10'' x 9'10'' | ||
| Main Level | Bedroom | 10'7'' x 10'8'' | ||
| Main Level | Primary Bedroom | 11'8'' x 13'1'' | ||
| Main Level | 4pc Bathroom | Measurements not available | ||
| Main Level | Family Room | 11'9'' x 18'6'' | ||
| Main Level | Dining Room | 10'9'' x 5'3'' | ||
| Main Level | Kitchen | 11'10'' x 16'0'' |
https://www.realtor.ca/real-estate/26902482/30-ann-street-n-clifford
Interested?
Contact us for more information
John Walkinshaw
Broker
(647) 849-3180
www.johnwalkinshaw.com/
www.facebook.com/Johnwalkinshawrealestate
www.linkedin.com/in/ john-walkinshaw
www.instagram.com/walkinshawrealestate
200 Manitoba St - Unit 3 - Suite 335
Bracebridge, Ontario P1L 2E2
(866) 530-7737
(647) 849-3180

