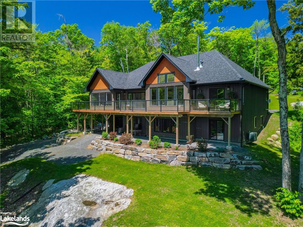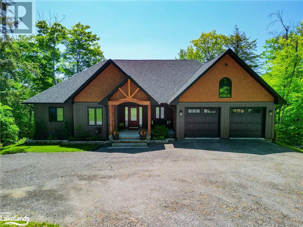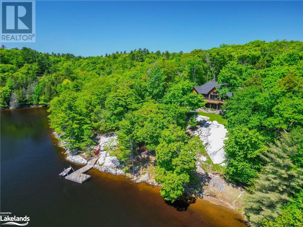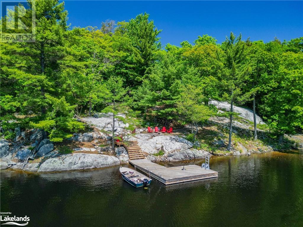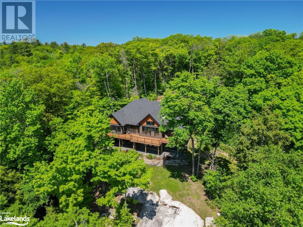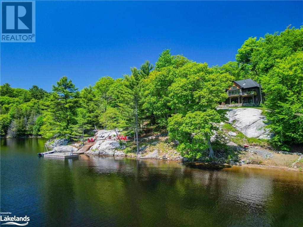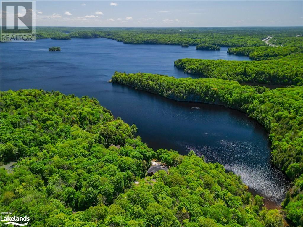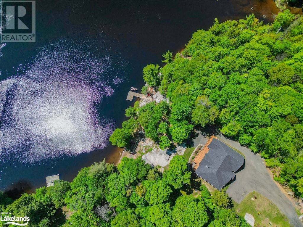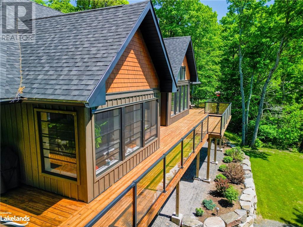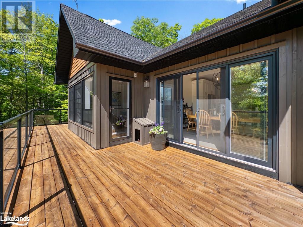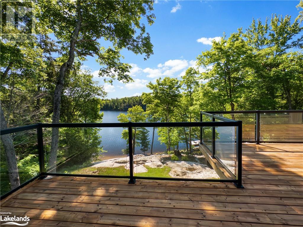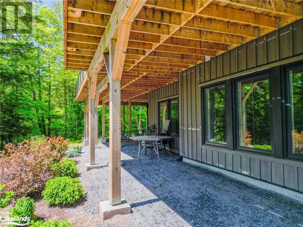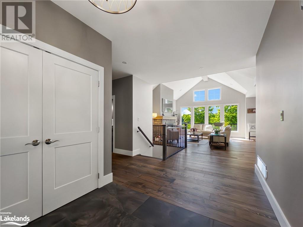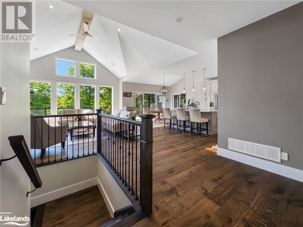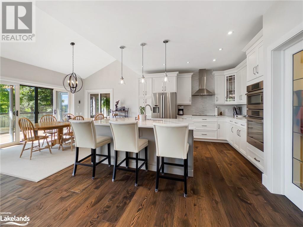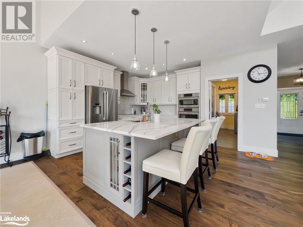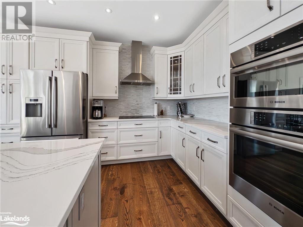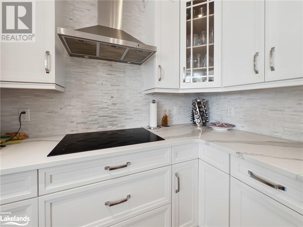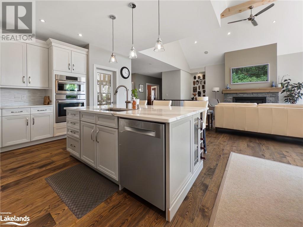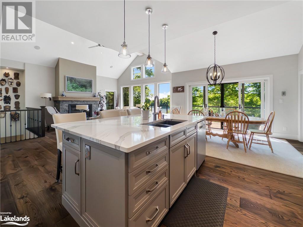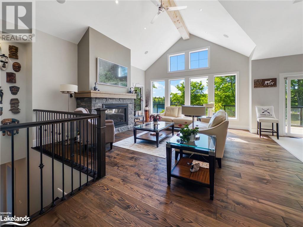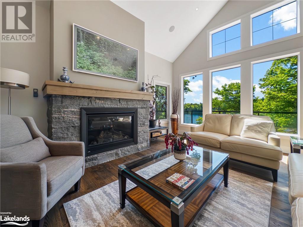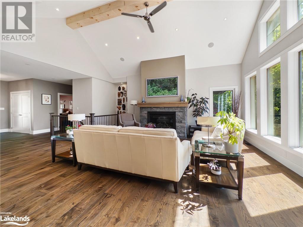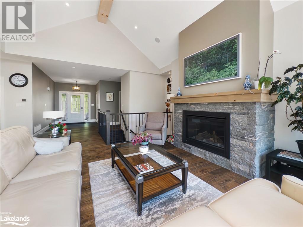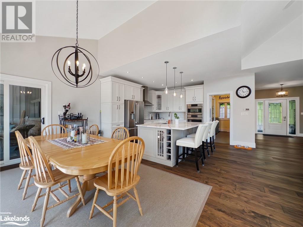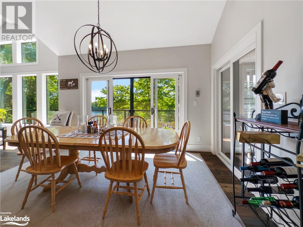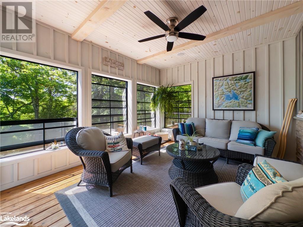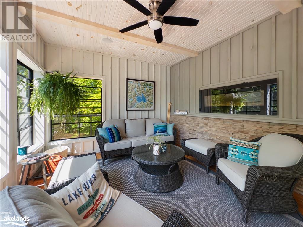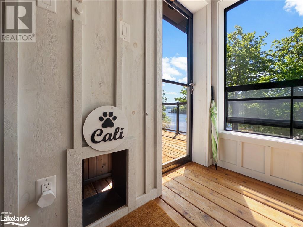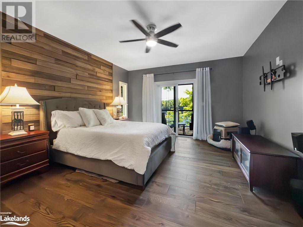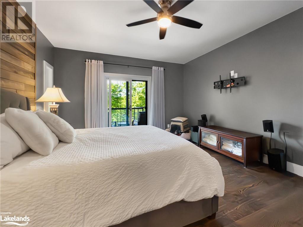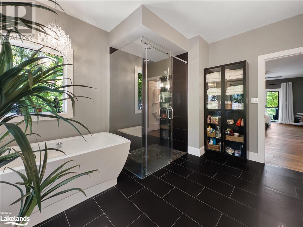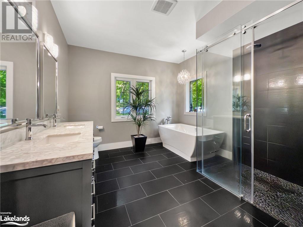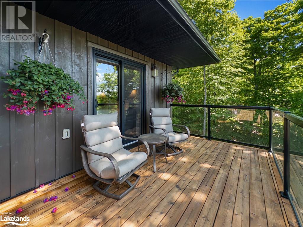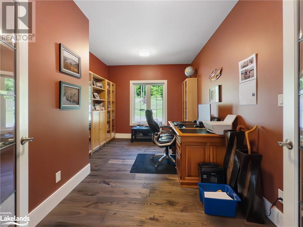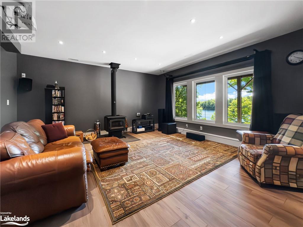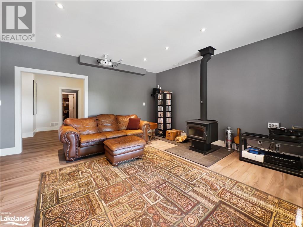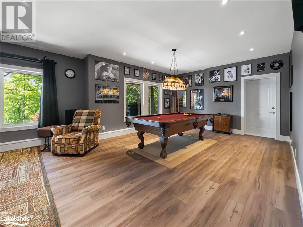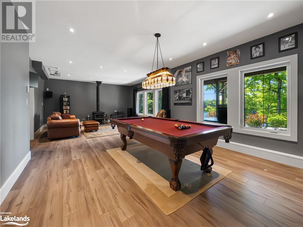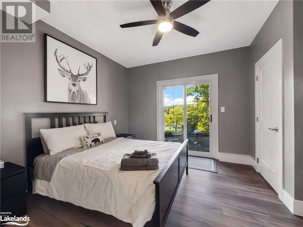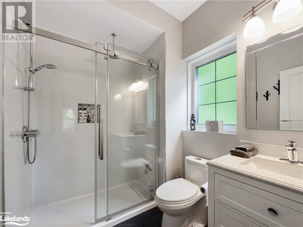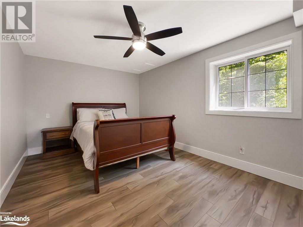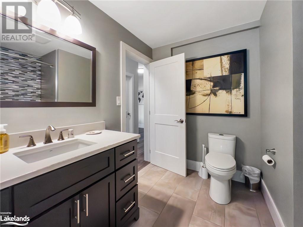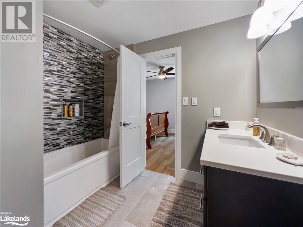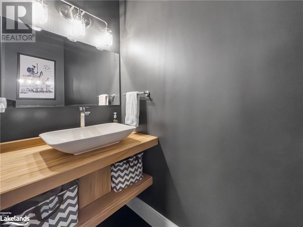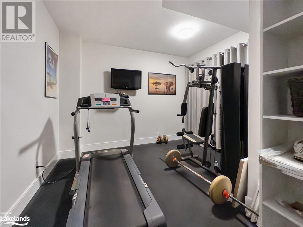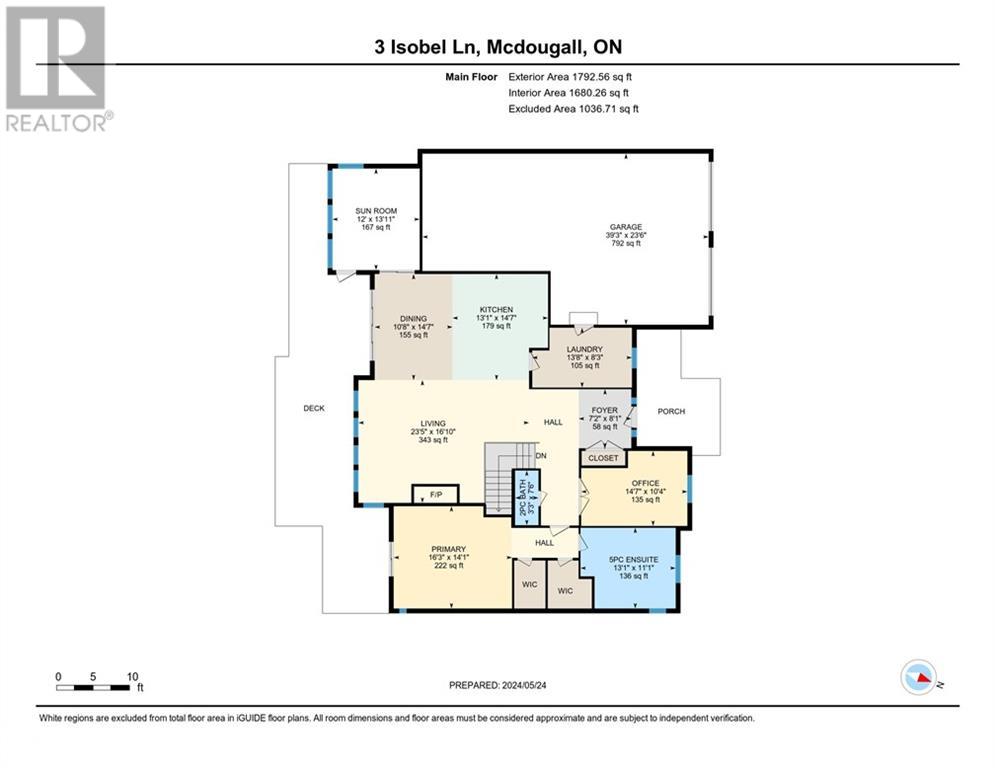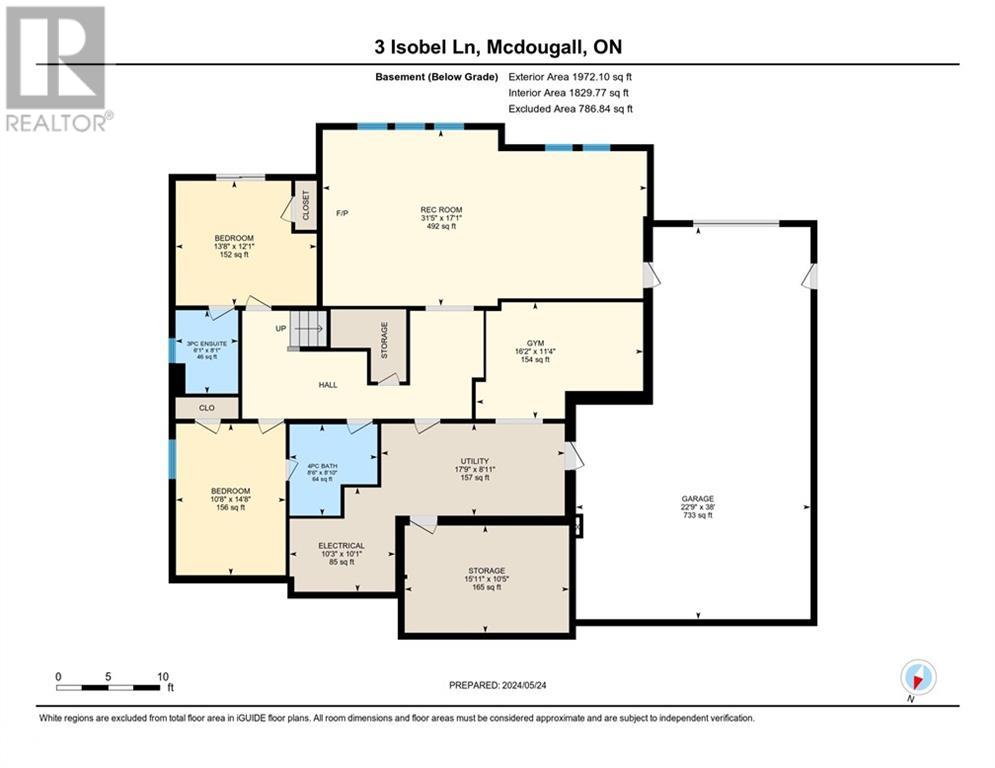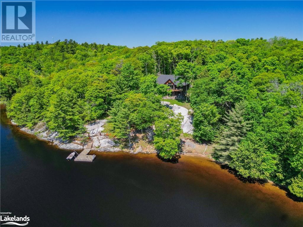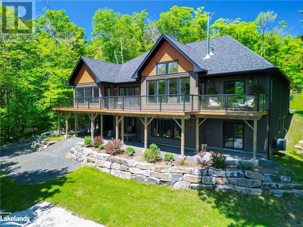3 Isobel Lane Mcdougall, Ontario P2A 2W9
$2,290,000
SOLD FIRM PENDING DEPOSIT. Welcome to your lakeside haven! This captivating property seamlessly blends modern comforts with the allure of nature. Set on 2.6 acres with 226ft of lake frontage on popular Mill Lake, it offers direct access to a wealth of aquatic adventures. Whether you're boating leisurely across the water, casting a line for fishing or engaging in year-round recreational pursuits, the opportunities for enjoyment are boundless. Nestled in a secluded bay this retreat offers 3 inviting bedrooms and 3.5 well-appointed bathrooms. The main floor features an open-concept layout with a spacious kitchen, inviting island with quartz counters, cozy fireplace and a Muskoka room that leads to a large deck overlooking the lake. Laundry and pantry room and an attached garage for easy access to vehicles and outdoor gear. An office space provides an ideal environment for remote work or study while the luxurious master suite offers a walk-in closet and ensuite bathroom for relaxation after a day of adventure. Discover additional living space on the lower level including two bedrooms, 2 bathrooms, a spacious rec room, gym, wine room and ample storage. Heated workshop for storing toys and more. Explore the natural beauty of rock outcrops scattered throughout the property adding charm and character. Follow the path to the waterfront sitting area and dock where you can relax by the water's edge or enjoy swimming, kayaking, canoeing or boating. A small sandy beach area provides a safe and fun space for children to play. Just minutes from Parry Sound for all amenities, this property offers the best of both worlds - a home and cottage all in one. Welcome home to your lakeside retreat! (id:9582)
Property Details
| MLS® Number | 40592673 |
| Property Type | Single Family |
| Amenities Near By | Hospital, Schools |
| Community Features | School Bus |
| Equipment Type | Propane Tank |
| Features | Southern Exposure, Crushed Stone Driveway, Country Residential, Automatic Garage Door Opener |
| Parking Space Total | 10 |
| Rental Equipment Type | Propane Tank |
| Structure | Workshop |
| View Type | Lake View |
| Water Front Name | Mill Lake |
| Water Front Type | Waterfront |
Building
| Bathroom Total | 4 |
| Bedrooms Above Ground | 1 |
| Bedrooms Below Ground | 2 |
| Bedrooms Total | 3 |
| Appliances | Dishwasher, Dryer, Freezer, Microwave, Oven - Built-in, Refrigerator, Stove, Water Softener, Water Purifier, Washer, Hood Fan, Window Coverings |
| Architectural Style | Bungalow |
| Basement Development | Finished |
| Basement Type | Full (finished) |
| Constructed Date | 2021 |
| Construction Material | Wood Frame |
| Construction Style Attachment | Detached |
| Cooling Type | Central Air Conditioning |
| Exterior Finish | Concrete, Wood |
| Fire Protection | Smoke Detectors |
| Fireplace Fuel | Wood,electric,propane |
| Fireplace Present | Yes |
| Fireplace Total | 2 |
| Fireplace Type | Stove,other - See Remarks,other - See Remarks |
| Fixture | Ceiling Fans |
| Foundation Type | Insulated Concrete Forms |
| Half Bath Total | 1 |
| Heating Fuel | Propane |
| Heating Type | In Floor Heating, Forced Air, Stove |
| Stories Total | 1 |
| Size Interior | 3509 Sqft |
| Type | House |
| Utility Water | Drilled Well |
Parking
| Attached Garage |
Land
| Access Type | Road Access, Highway Access |
| Acreage | Yes |
| Land Amenities | Hospital, Schools |
| Sewer | Septic System |
| Size Frontage | 230 Ft |
| Size Irregular | 2.614 |
| Size Total | 2.614 Ac|2 - 4.99 Acres |
| Size Total Text | 2.614 Ac|2 - 4.99 Acres |
| Surface Water | Lake |
| Zoning Description | Wf1 |
Rooms
| Level | Type | Length | Width | Dimensions |
|---|---|---|---|---|
| Lower Level | Workshop | 38'0'' x 22'9'' | ||
| Lower Level | Utility Room | 8'11'' x 17'9'' | ||
| Lower Level | Storage | 10'5'' x 15'11'' | ||
| Lower Level | Gym | 11'4'' x 16'2'' | ||
| Lower Level | Games Room | 17'1'' x 31'5'' | ||
| Lower Level | Other | 10'1'' x 10'3'' | ||
| Lower Level | 4pc Bathroom | 8'10'' x 8'6'' | ||
| Lower Level | Bedroom | 14'8'' x 10'8'' | ||
| Lower Level | 3pc Bathroom | 8'1'' x 6'1'' | ||
| Lower Level | Bedroom | 12'1'' x 13'8'' | ||
| Main Level | Other | 39'3'' x 23'6'' | ||
| Main Level | 5pc Bathroom | 13'1'' x 11'1'' | ||
| Main Level | Primary Bedroom | 16'3'' x 14'1'' | ||
| Main Level | Office | 14'7'' x 10'4'' | ||
| Main Level | Sunroom | 12'0'' x 13'11'' | ||
| Main Level | Laundry Room | 13'8'' x 8'3'' | ||
| Main Level | Living Room | 23'5'' x 16'10'' | ||
| Main Level | Dining Room | 10'8'' x 14'7'' | ||
| Main Level | Kitchen | 13'1'' x 14'7'' | ||
| Main Level | 2pc Bathroom | 3'3'' x 7'6'' | ||
| Main Level | Foyer | 7'2'' x 8'1'' |
Utilities
| Electricity | Available |
| Telephone | Available |
https://www.realtor.ca/real-estate/26939700/3-isobel-lane-mcdougall
Interested?
Contact us for more information
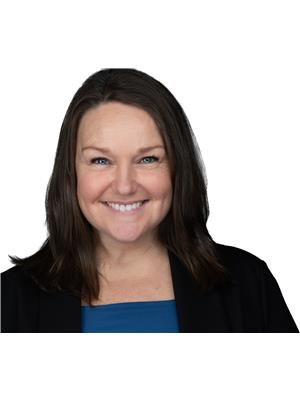
Nicole Boyd
Broker
(705) 746-4766
(877) 586-4913
www.thinkboyd.com/
https://www.facebook.com/ThinkBoyd/
https://www.linkedin.com/in/thinkboyd/
https://twitter.com/ThinkBoyd
https://www.instagram.com/thinkboyd

49 James Street
Parry Sound, Ontario P2A 1T6
(705) 746-5844
(705) 746-4766

