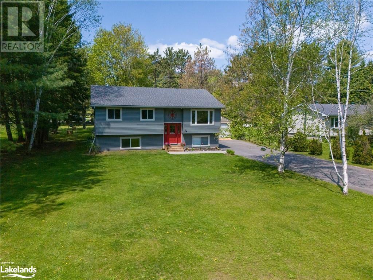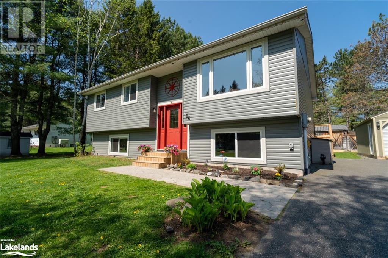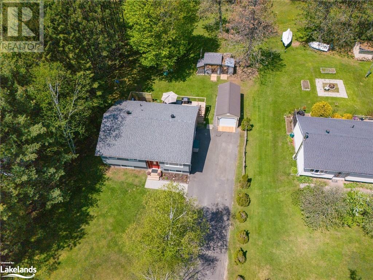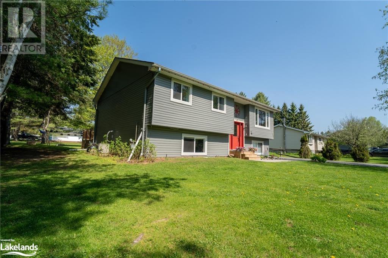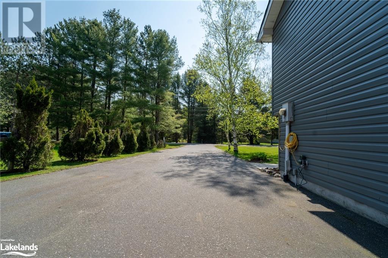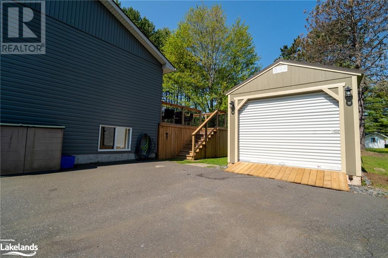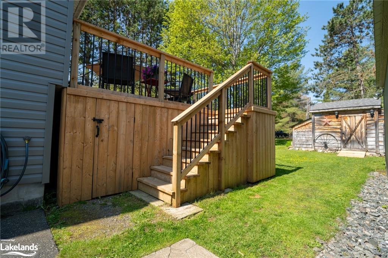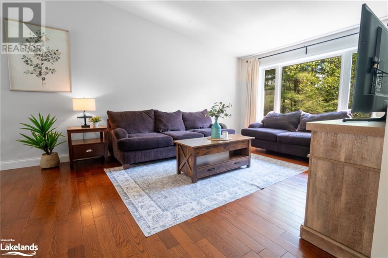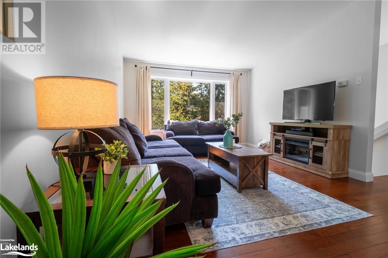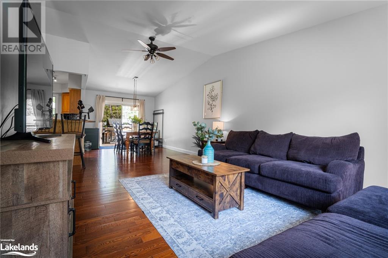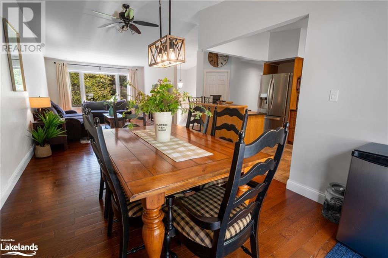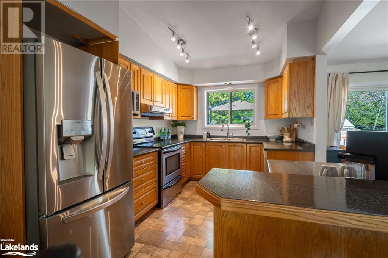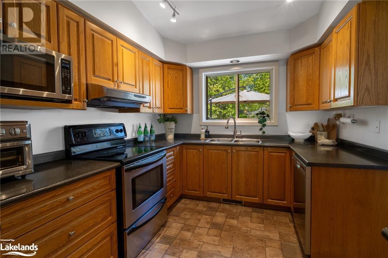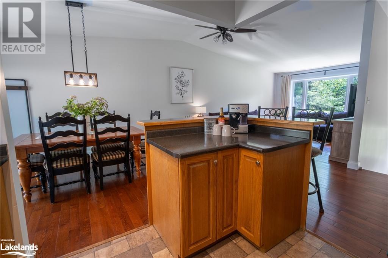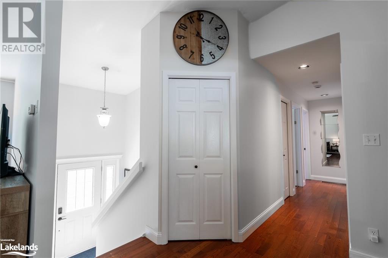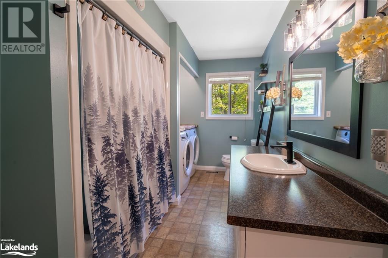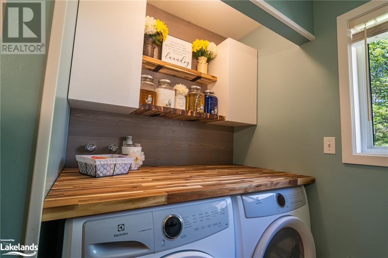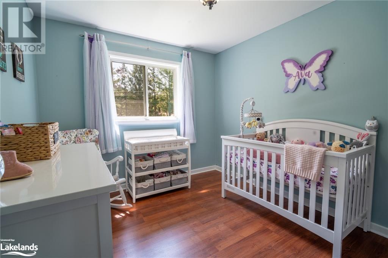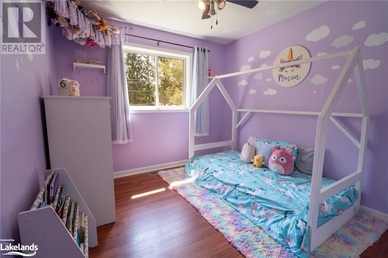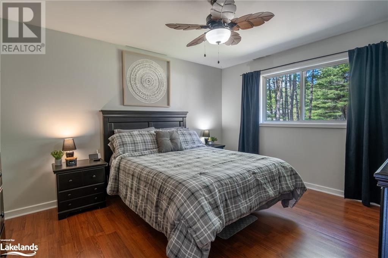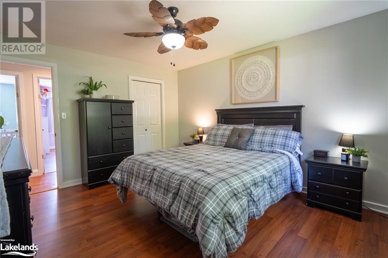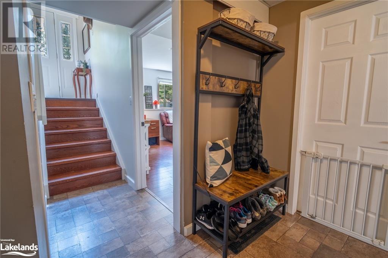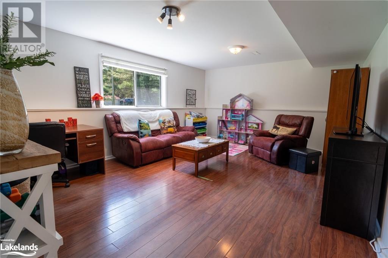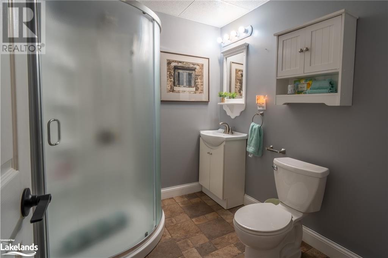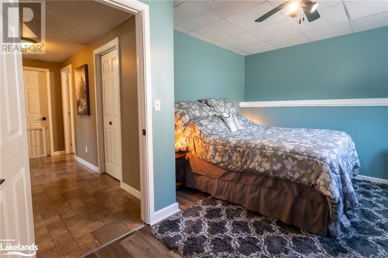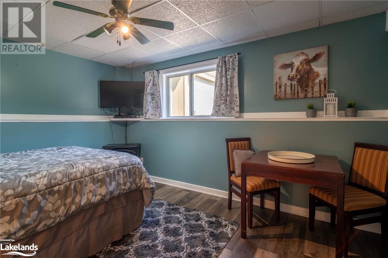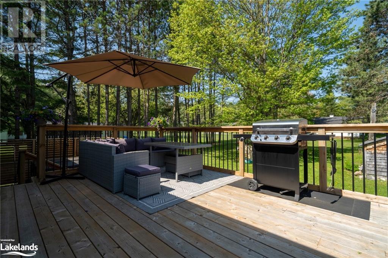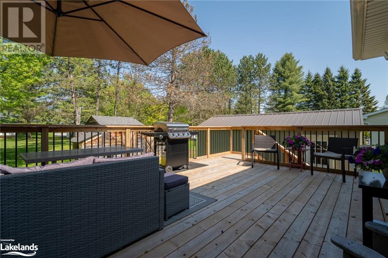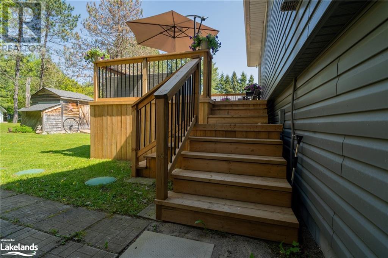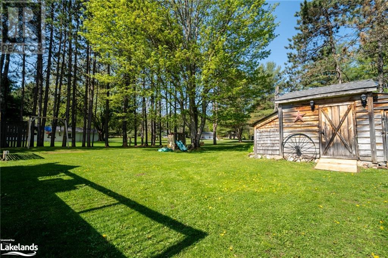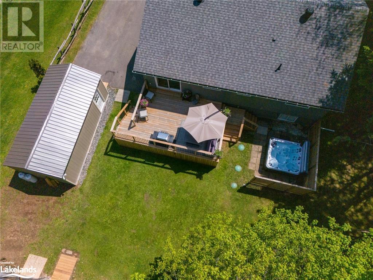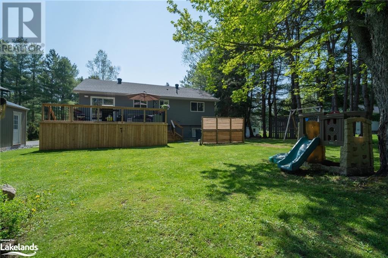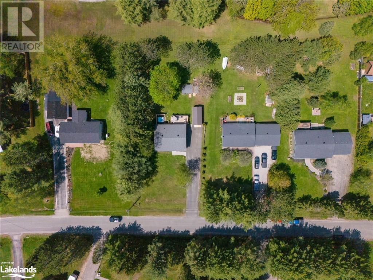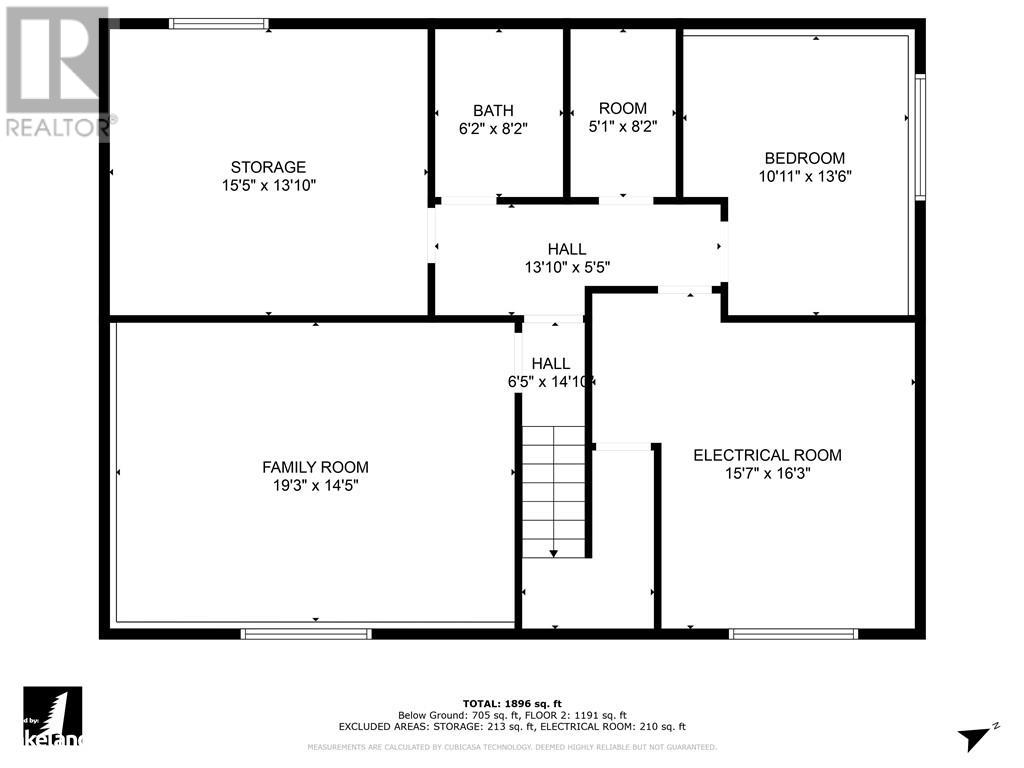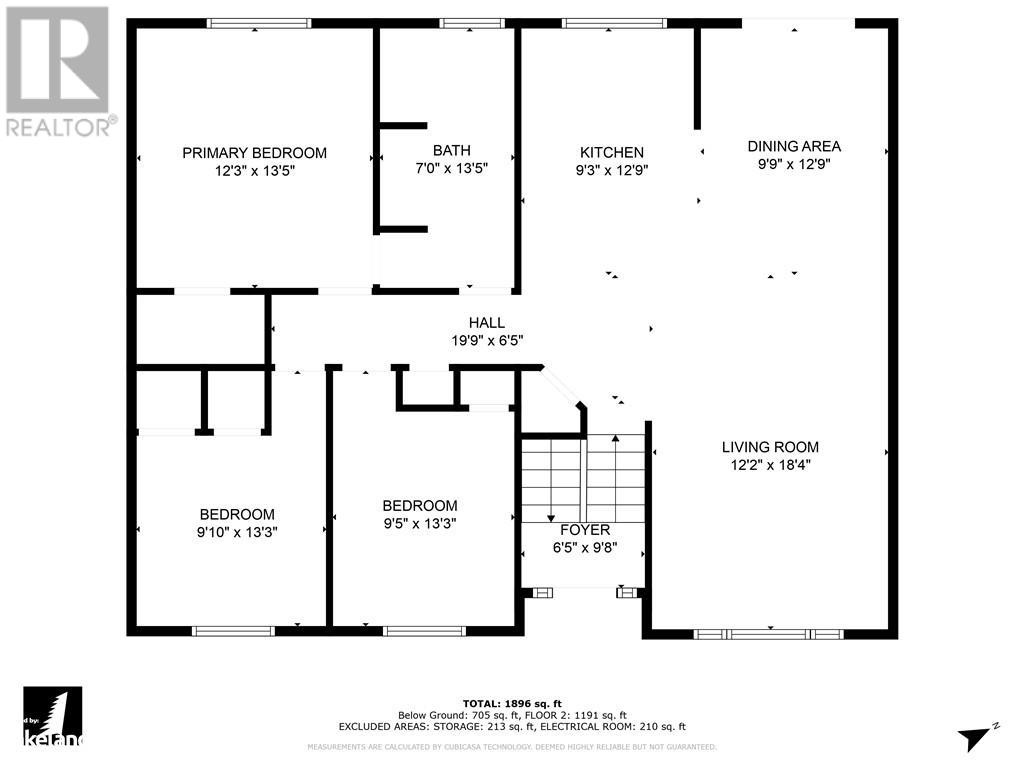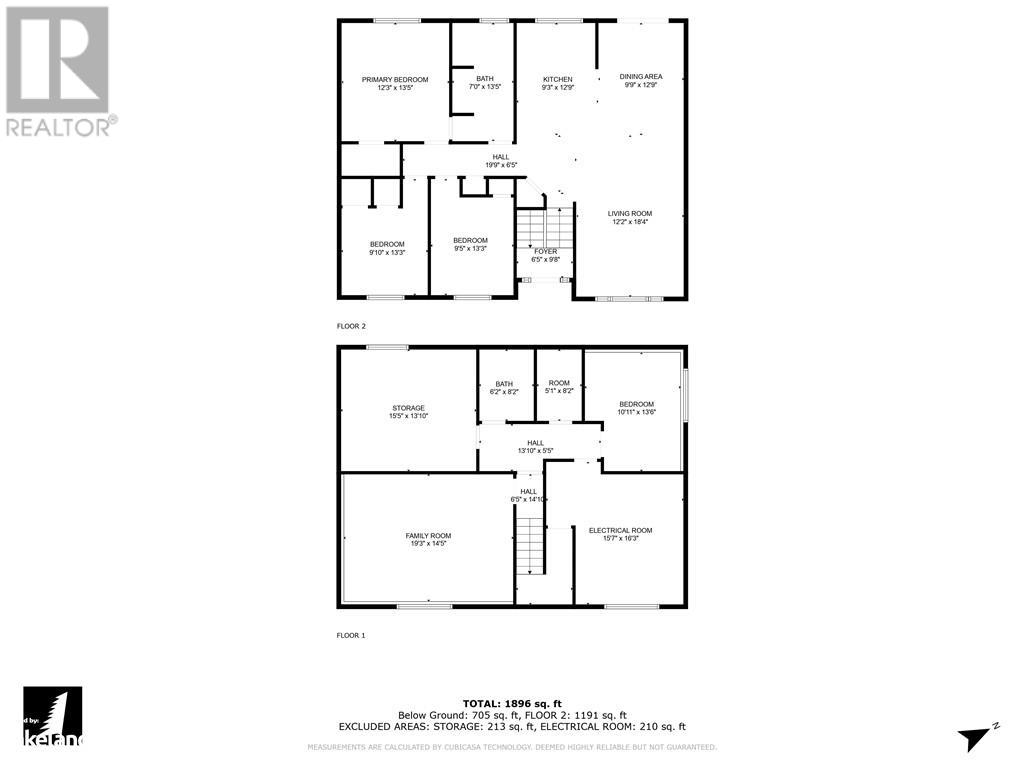26 Sellens Avenue Bracebridge, Ontario P1L 1R3
$810,000
When you live in Bracebridge you think of a few neighbourhoods you wish to be apart of, this is definitely one of them! Mature landscapes, extravagant lots, a quiet dead end street - and that is exactly what you will find here! This walk-up bungalow exudes attentive care and charm! Located is a sought-after neighborhood on the outskirts of town, it offers easy access to Bracebridge, with a vast park and local walking trails just steps away. These trails conveniently lead to the nearby high school and leisure center. Commuting is a breeze; simply hop in your car, and within minutes, you can access Highway 11. Upon entering, the home captivates you with its vaulted living space, seamlessly connecting the kitchen and dining area. It Features three bright bedrooms and one bath, all that you need in a home is located here on one level. But, should you require extra space, fear not! This home has it covered. Greeting you on the lower level you discover a sizable bonus room, a bright bedroom, a three-piece bathroom, a large tool room, and even a versatile flex room complete with a view to your patio. Speaking of which, the walkout dining room leads to an impressive new deck and a private patio, inviting you to indulge in the lounging you dream of. With it too comes peace of mind - with the addition of a new storage garage, completing this turnkey backyard oasis… where all you need to do is - put your feet up. (id:9582)
Property Details
| MLS® Number | 40585660 |
| Property Type | Single Family |
| Amenities Near By | Golf Nearby, Park, Place Of Worship, Schools |
| Communication Type | Fiber |
| Community Features | Community Centre, School Bus |
| Equipment Type | None |
| Features | Paved Driveway, Sump Pump |
| Parking Space Total | 7 |
| Rental Equipment Type | None |
| Structure | Workshop |
Building
| Bathroom Total | 2 |
| Bedrooms Above Ground | 3 |
| Bedrooms Below Ground | 1 |
| Bedrooms Total | 4 |
| Appliances | Dishwasher, Dryer, Refrigerator, Stove, Washer, Window Coverings |
| Architectural Style | Raised Bungalow |
| Basement Development | Finished |
| Basement Type | Full (finished) |
| Constructed Date | 1998 |
| Construction Style Attachment | Detached |
| Cooling Type | Central Air Conditioning |
| Exterior Finish | Vinyl Siding |
| Fire Protection | Smoke Detectors |
| Foundation Type | Block |
| Heating Fuel | Natural Gas |
| Heating Type | Forced Air |
| Stories Total | 1 |
| Size Interior | 2433 Sqft |
| Type | House |
| Utility Water | Municipal Water |
Parking
| Detached Garage |
Land
| Access Type | Road Access, Highway Access |
| Acreage | No |
| Fence Type | Partially Fenced |
| Land Amenities | Golf Nearby, Park, Place Of Worship, Schools |
| Landscape Features | Lawn Sprinkler, Landscaped |
| Sewer | Septic System |
| Size Depth | 258 Ft |
| Size Frontage | 110 Ft |
| Size Irregular | 0.63 |
| Size Total | 0.63 Ac|1/2 - 1.99 Acres |
| Size Total Text | 0.63 Ac|1/2 - 1.99 Acres |
| Zoning Description | R1 |
Rooms
| Level | Type | Length | Width | Dimensions |
|---|---|---|---|---|
| Lower Level | Bonus Room | 15'7'' x 16'3'' | ||
| Lower Level | Other | 6'5'' x 14'10'' | ||
| Lower Level | Other | 13'10'' x 5'5'' | ||
| Lower Level | 3pc Bathroom | 6'2'' x 8'2'' | ||
| Lower Level | Other | 15'7'' x 16'3'' | ||
| Lower Level | Bedroom | 10'11'' x 13'6'' | ||
| Lower Level | Storage | 15'3'' x 13'10'' | ||
| Lower Level | Family Room | 19'3'' x 14'5'' | ||
| Main Level | Foyer | 6'5'' x 9'8'' | ||
| Main Level | Living Room | 12'2'' x 18'4'' | ||
| Main Level | Dining Room | 9'9'' x 12'9'' | ||
| Main Level | Kitchen | 9'3'' x 12'9'' | ||
| Main Level | 4pc Bathroom | 7'0'' x 13'5'' | ||
| Main Level | Primary Bedroom | 12'3'' x 13'5'' | ||
| Main Level | Bedroom | 9'5'' x 13'3'' | ||
| Main Level | Bedroom | 9'10'' x 13'3'' |
Utilities
| Cable | Available |
| Electricity | Available |
| Natural Gas | Available |
| Telephone | Available |
https://www.realtor.ca/real-estate/26912464/26-sellens-avenue-bracebridge
Interested?
Contact us for more information
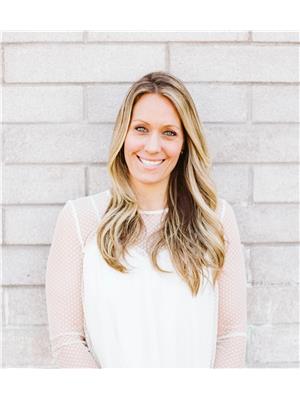
Krystel Weening
Salesperson
(800) 783-4657
kvw-homes.com/
102 Manitoba St, Unit #3
Bracebridge, Ontario P1L 2B5
(705) 645-5281
(800) 783-4657

