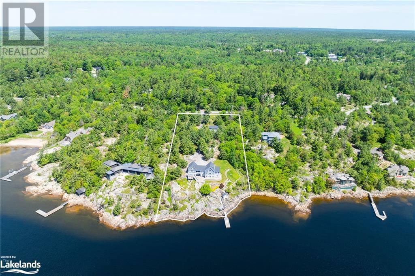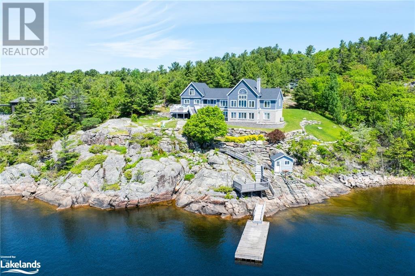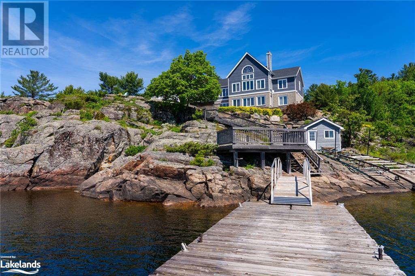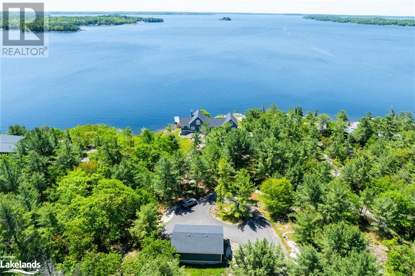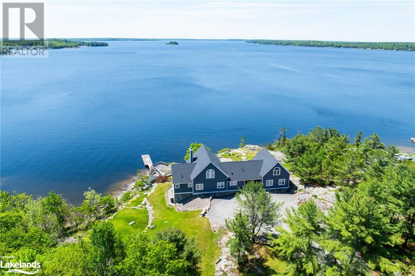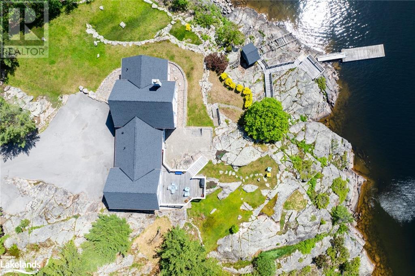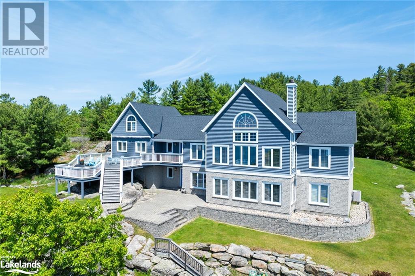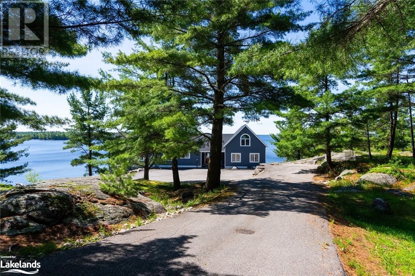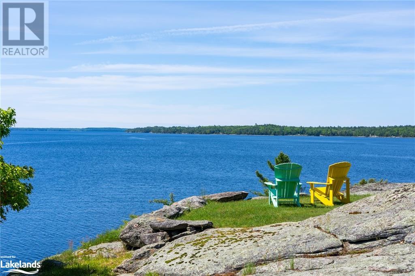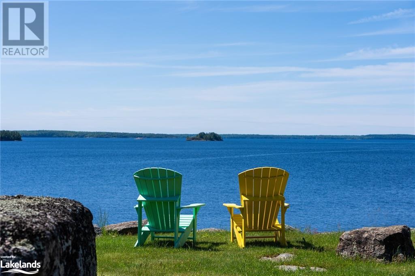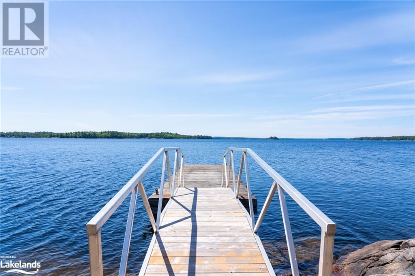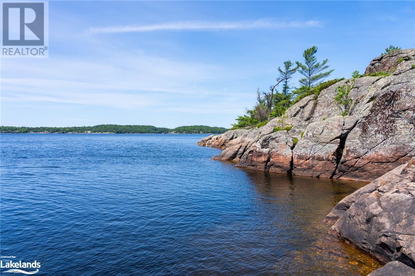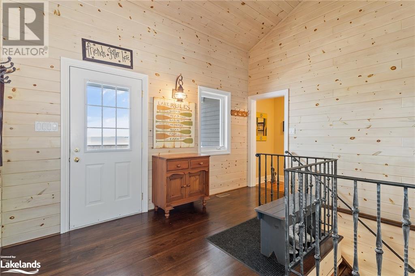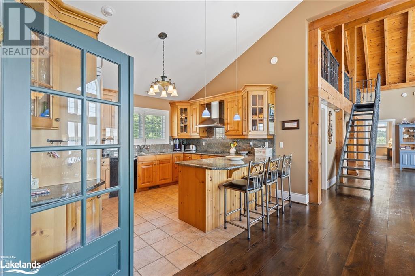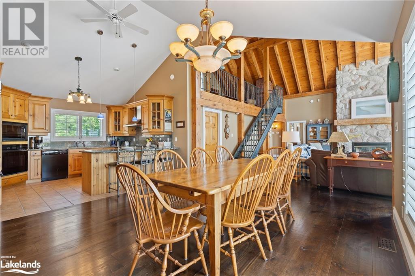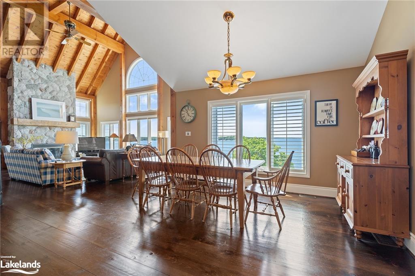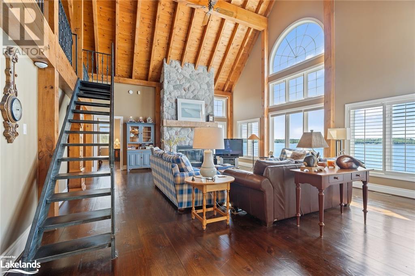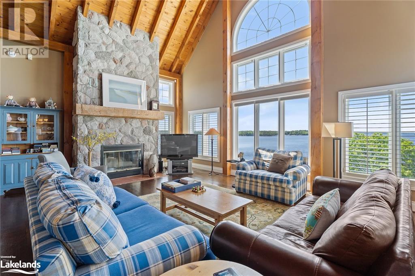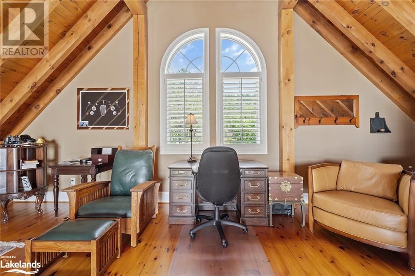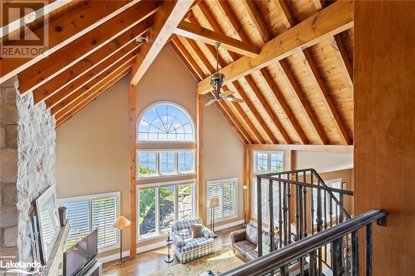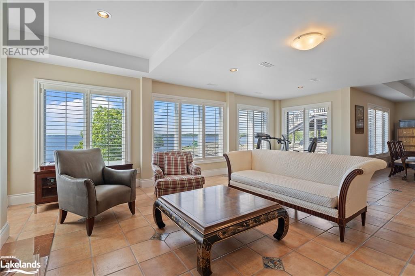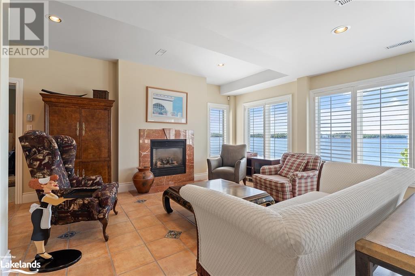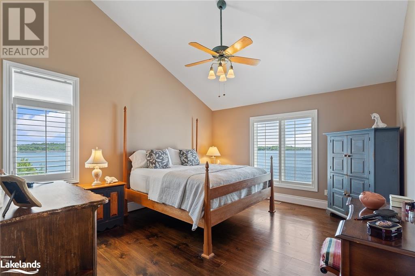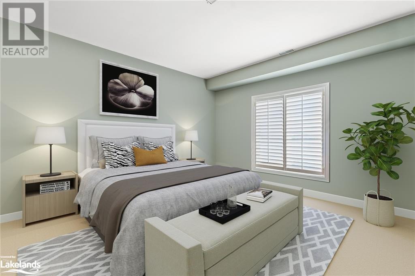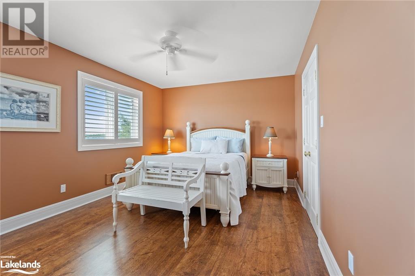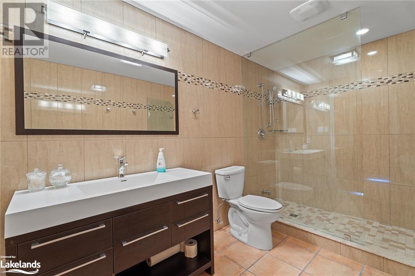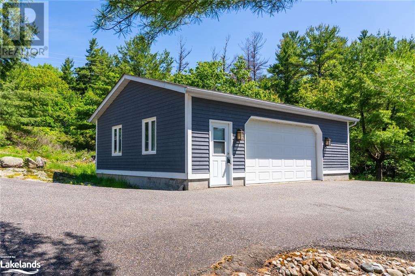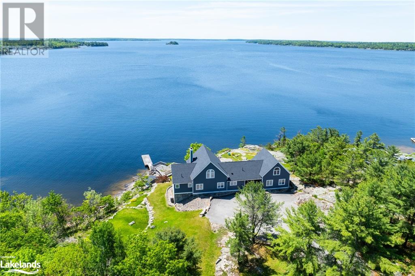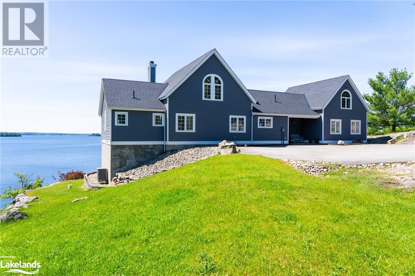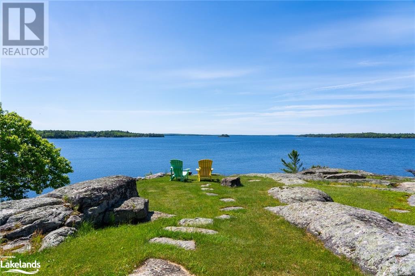24 Big Sound Road Mcdougall Twp, Ontario P0G 1G0
$3,549,000
Welcome to the sunny shores of Summer Winds”. Boasting an expansive sunrise to sunset island dotted vista over Big Sound, Georgian Bay this stunning property benefits from generous privacy along 269 feet of granite rock shoreline. Wind down the picturesque, paved drive straight to the back door of the beautifully maintained 5 bed, 3 and a half bath executive year-round home or cottage. Perfectly perched on gentle terrain to capture the expanse of the sound, the dwelling boasts over 4,500 sq ft of living space featuring an open concept post and beam design with wood lined cathedral ceilings, generous picture windows and floor to ceiling stone wood burning fireplace in the great room. The bright and spacious fully finished lower level boasts walls of windows and walkout to the lake. The guest wing features a loft area, office, and there is no shortage of space for entertaining. With its multiple exposures and beautifully treed 2.3 acres, this property is nothing short of breathtaking, offering up rock outcroppings, tall pines, and a clean, deep, granite shoreline with easy access to the water and your own jumping rock. Enjoy summer days on the water then retreat to the cottage for evening dining on the ample deck while the sun sets. Additional features include a waterfront storage building and detached garage. Call today for more details on this special offering. (id:9582)
Property Details
| MLS® Number | 40595844 |
| Property Type | Single Family |
| Amenities Near By | Golf Nearby, Hospital, Marina |
| Communication Type | High Speed Internet |
| Equipment Type | Propane Tank |
| Features | Southern Exposure, Visual Exposure, Paved Driveway, Country Residential |
| Parking Space Total | 12 |
| Rental Equipment Type | Propane Tank |
| View Type | View Of Water |
| Water Front Name | Georgian Bay |
| Water Front Type | Waterfront |
Building
| Bathroom Total | 4 |
| Bedrooms Above Ground | 4 |
| Bedrooms Below Ground | 1 |
| Bedrooms Total | 5 |
| Appliances | Dishwasher, Dryer, Microwave, Refrigerator, Stove, Washer |
| Basement Development | Finished |
| Basement Type | Full (finished) |
| Constructed Date | 2002 |
| Construction Material | Wood Frame |
| Construction Style Attachment | Detached |
| Cooling Type | Central Air Conditioning |
| Exterior Finish | Wood |
| Fire Protection | Alarm System |
| Fireplace Fuel | Propane,wood |
| Fireplace Present | Yes |
| Fireplace Total | 2 |
| Fireplace Type | Other - See Remarks,other - See Remarks |
| Fixture | Ceiling Fans |
| Half Bath Total | 1 |
| Heating Fuel | Propane |
| Heating Type | Forced Air |
| Stories Total | 2 |
| Size Interior | 4665 Sqft |
| Type | House |
| Utility Water | Drilled Well |
Parking
| Detached Garage |
Land
| Access Type | Road Access, Highway Access |
| Acreage | Yes |
| Land Amenities | Golf Nearby, Hospital, Marina |
| Sewer | Septic System |
| Size Frontage | 269 Ft |
| Size Irregular | 2.315 |
| Size Total | 2.315 Ac|2 - 4.99 Acres |
| Size Total Text | 2.315 Ac|2 - 4.99 Acres |
| Zoning Description | Wf1 |
Rooms
| Level | Type | Length | Width | Dimensions |
|---|---|---|---|---|
| Second Level | Loft | 21'2'' x 27'9'' | ||
| Second Level | Loft | 25'0'' x 12'8'' | ||
| Lower Level | 2pc Bathroom | 5'6'' x 8'2'' | ||
| Lower Level | 3pc Bathroom | 11'10'' x 6'6'' | ||
| Lower Level | Laundry Room | 11'10'' x 8'8'' | ||
| Lower Level | Bedroom | 20'8'' x 13'6'' | ||
| Lower Level | Sitting Room | 13'6'' x 16'0'' | ||
| Lower Level | Family Room | 23'8'' x 20'0'' | ||
| Main Level | 3pc Bathroom | 9'3'' x 8'0'' | ||
| Main Level | Foyer | 13'5'' x 11'3'' | ||
| Main Level | Bedroom | 21'2'' x 11'5'' | ||
| Main Level | Bedroom | 21'2'' x 11'3'' | ||
| Main Level | Bedroom | 17'2'' x 11'8'' | ||
| Main Level | Full Bathroom | 9'6'' x 7'3'' | ||
| Main Level | Primary Bedroom | 15'6'' x 13'5'' | ||
| Main Level | Dining Room | 14'0'' x 13'1'' | ||
| Main Level | Living Room | 25'0'' x 22'8'' | ||
| Main Level | Kitchen | 13'3'' x 12'0'' |
Utilities
| Electricity | Available |
https://www.realtor.ca/real-estate/26973155/24-big-sound-road-mcdougall-twp
Interested?
Contact us for more information

Andrew Ramsay
Salesperson
(705) 765-7330

110 Medora St. P.o. Box 444
Port Carling, Ontario P0B 1J0
(705) 765-6878
(705) 765-7330
www.chestnutpark.com/

