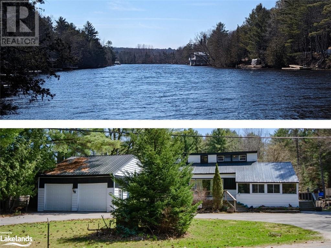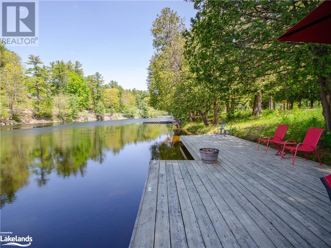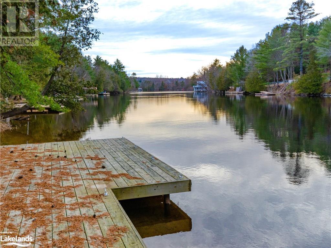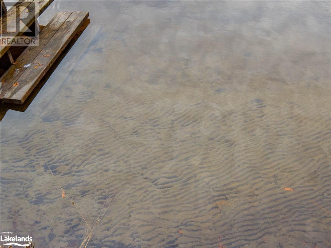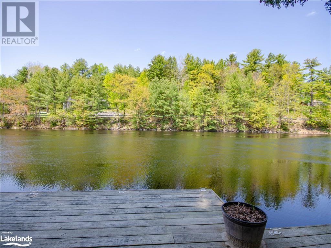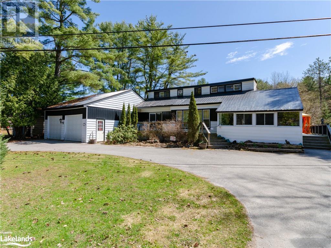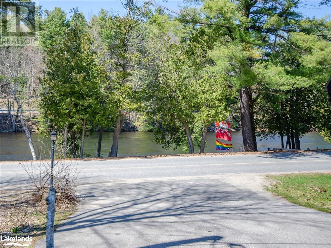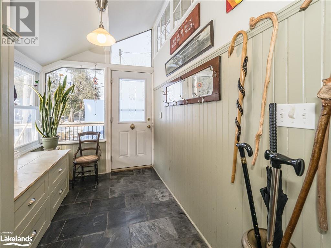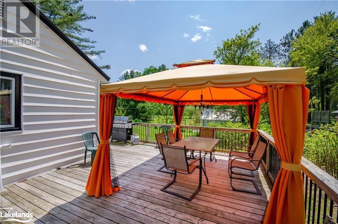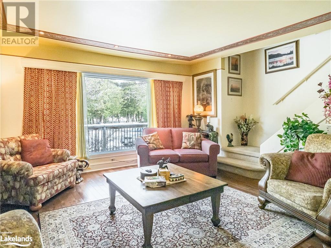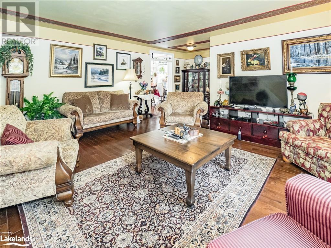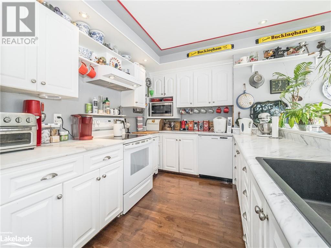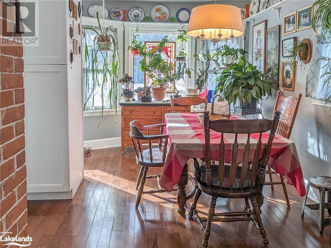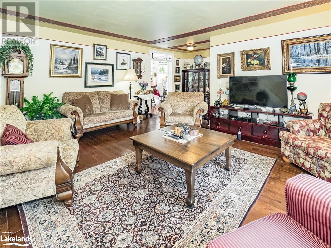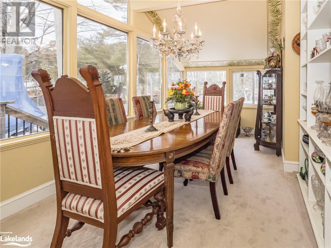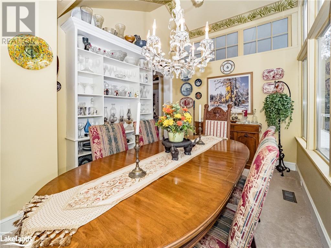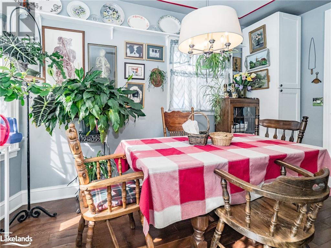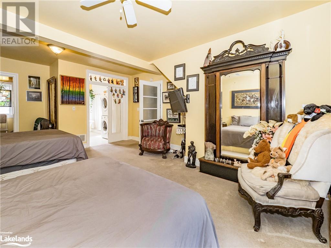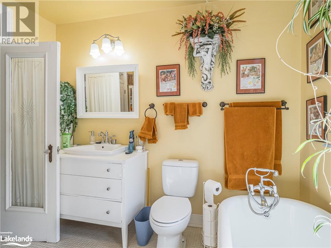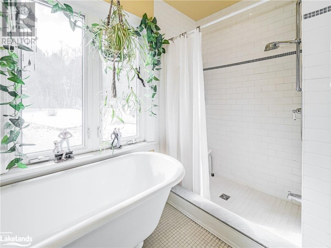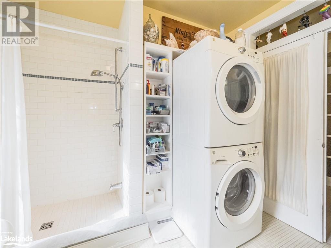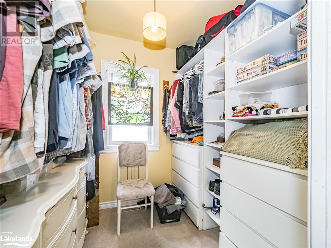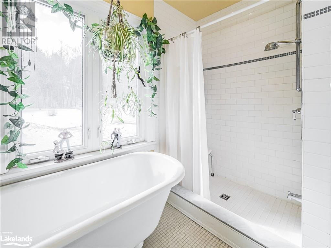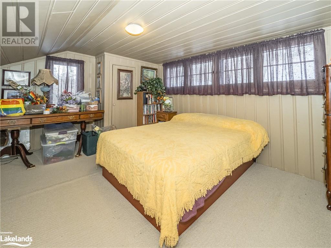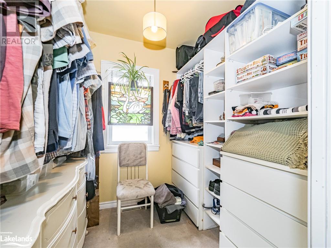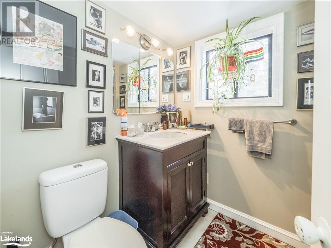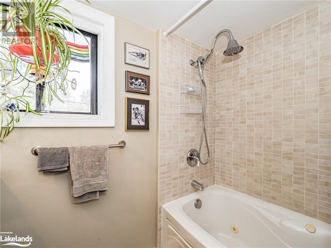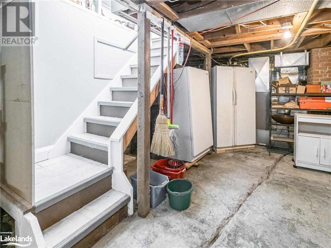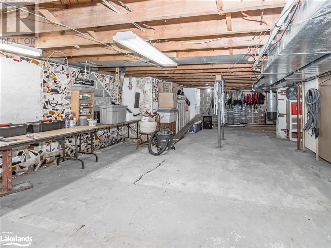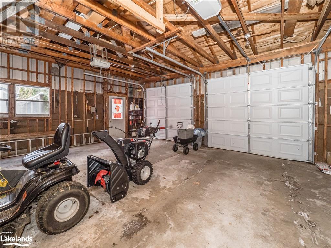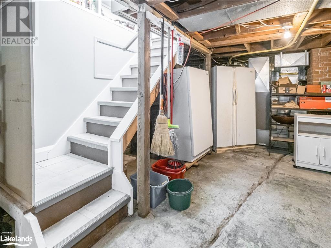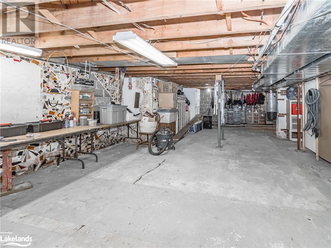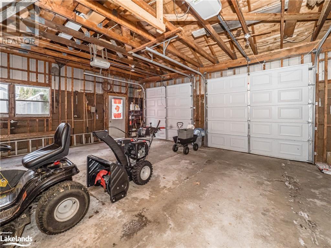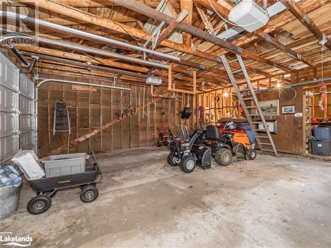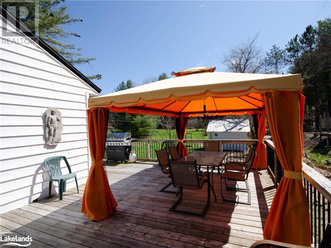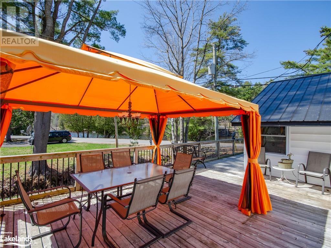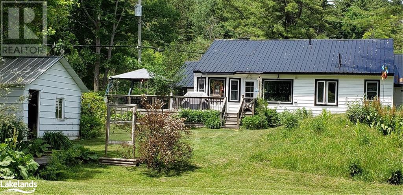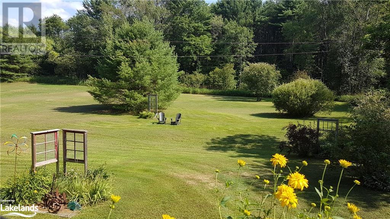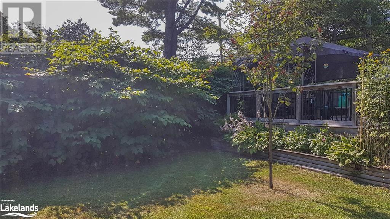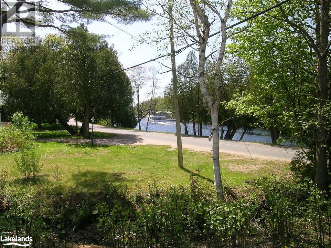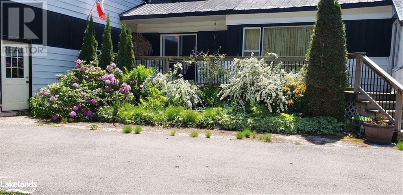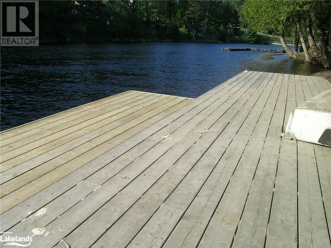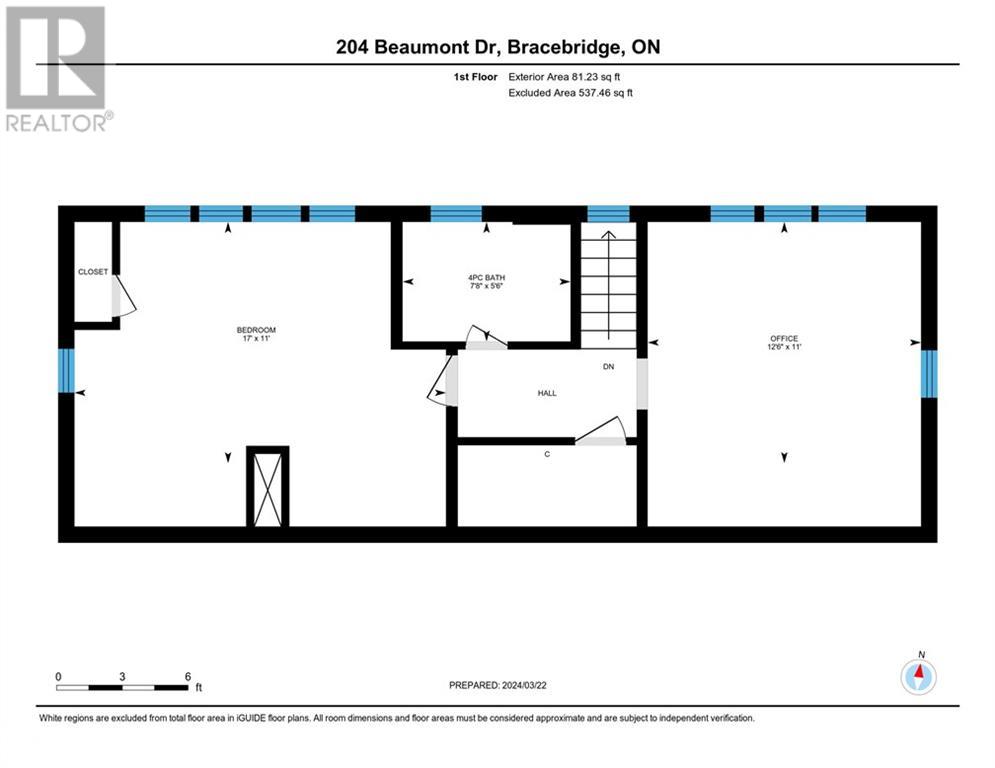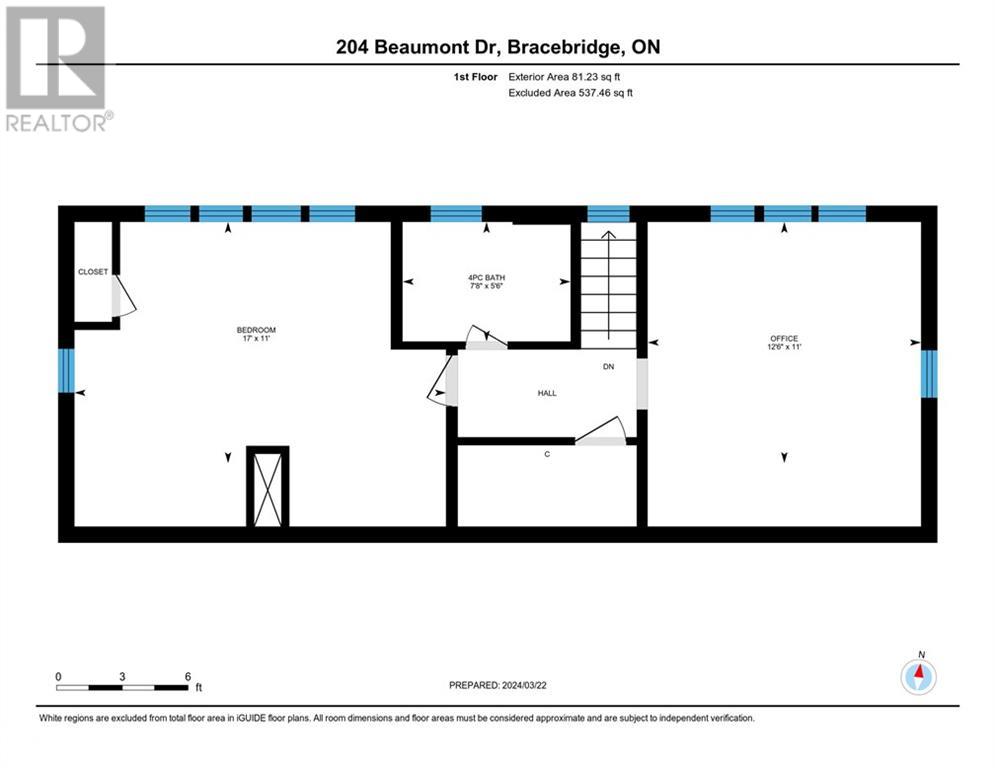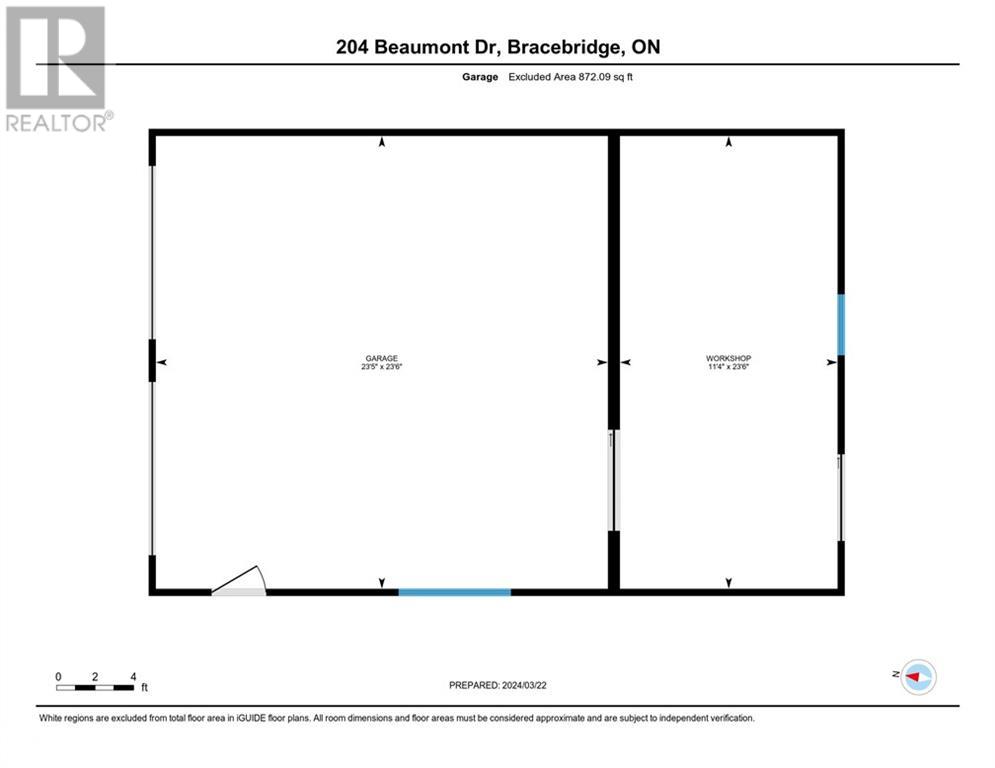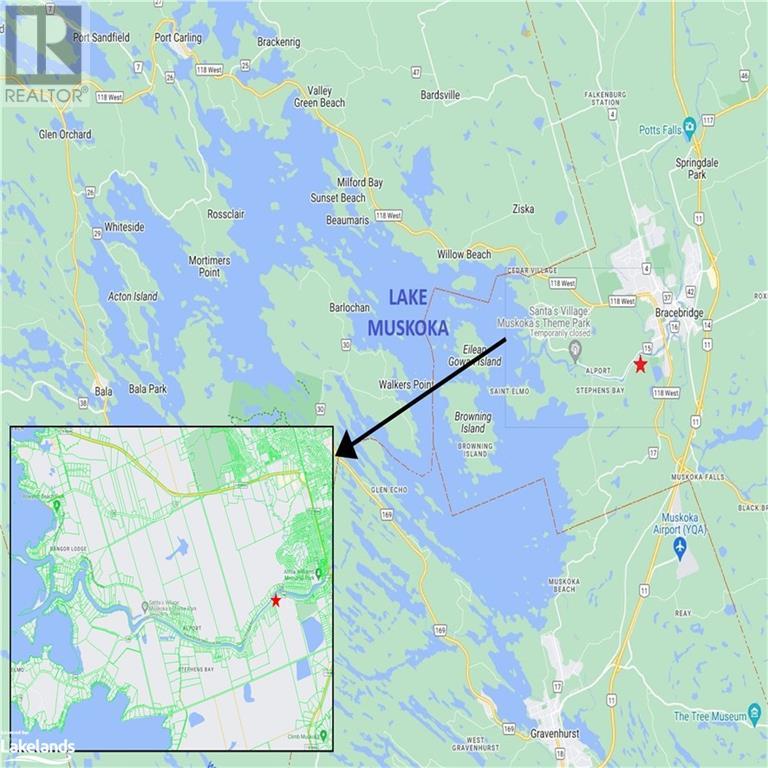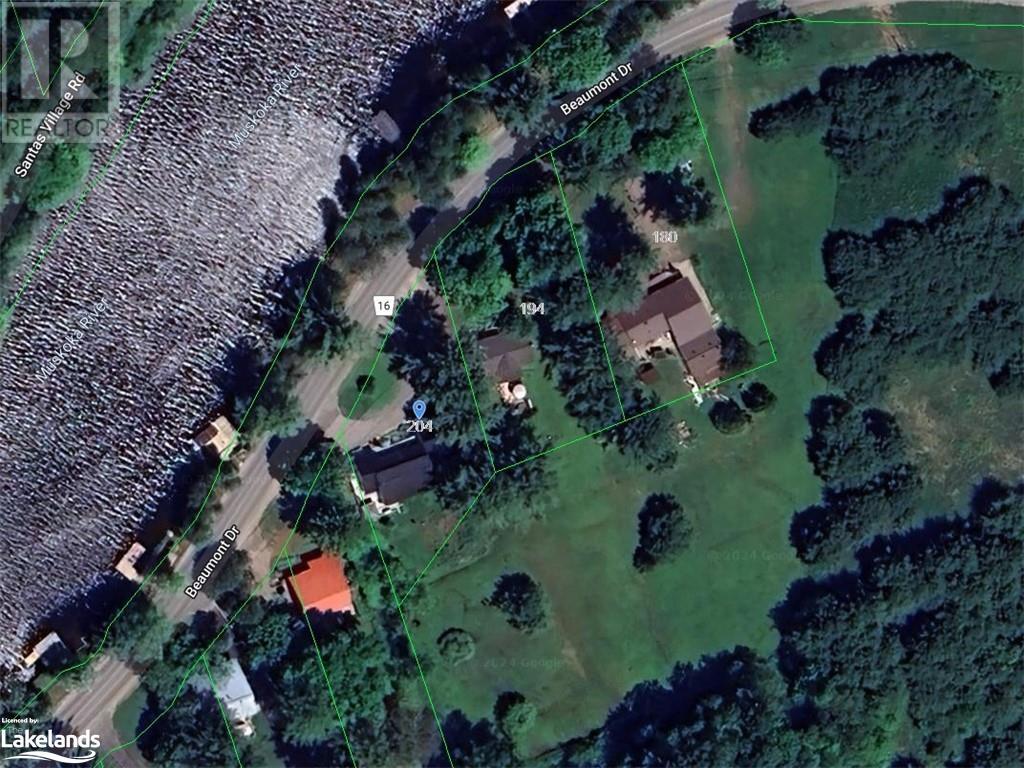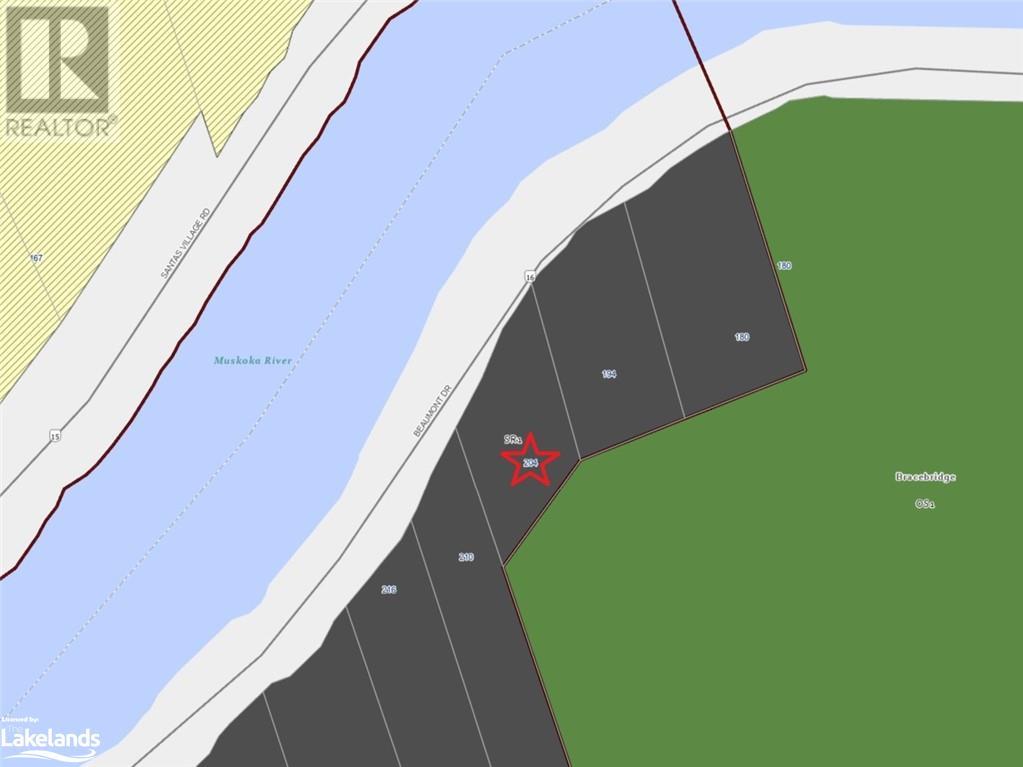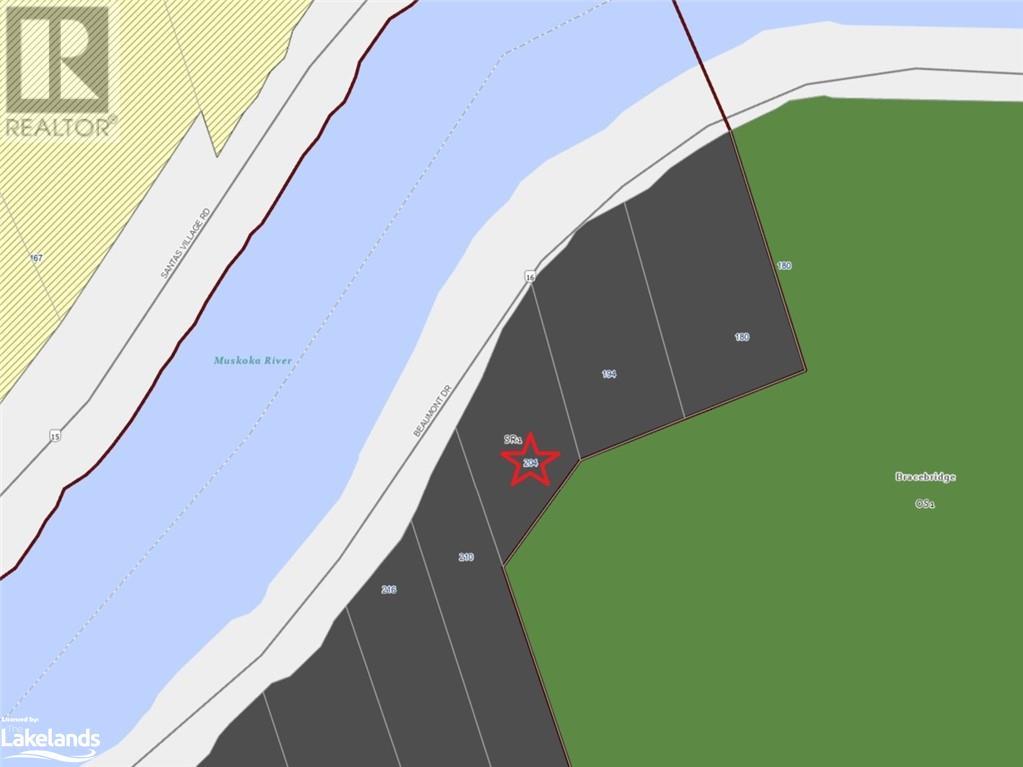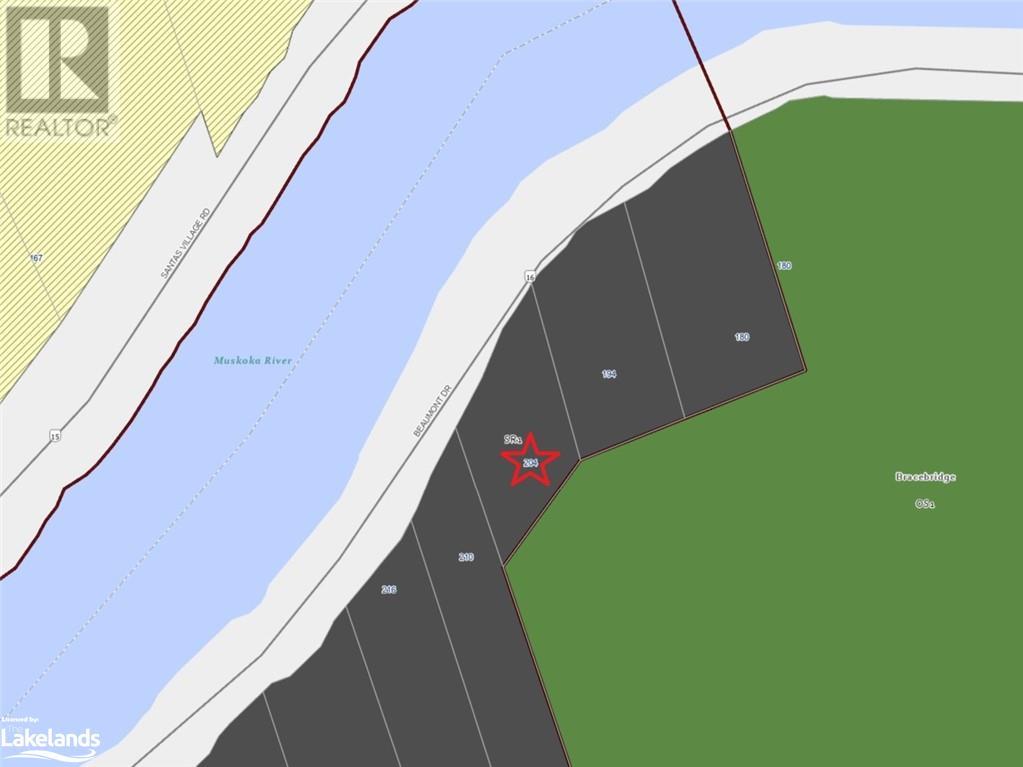204 Beaumont Drive Bracebridge, Ontario P1L 1X2
$749,900
Experience the dream of waterfront living on the Muskoka River with this 3-bedroom, 2-bathroom, 1800 sqft home. The MAIN FLOOR PRIMARY BEDROOM SUITE offers ultimate convenience and comfort, featuring a walk-in closet, a 4pc ensuite bathroom with laundry, and patio sliders that open to the front deck with a river view. Enjoy 136-feet of sandy shoreline, complemented by a large dock (new in 2011), ideal for swimming, paddling, and leisurely cruises into the picturesque Lake Muskoka. The kitchen opens onto a wrap-around deck, added in 2011, offering breathtaking vistas, while the front deck provides a serene spot to overlook the tranquil river. A lush bamboo wall ensures privacy, and the property backs onto undeveloped land for added seclusion. The home boasts elegant hardwood floors and a spacious entrance with a practical mudroom. Beautifully landscaped flower beds with easy-care perennials, a durable metal roof, a new septic system (2020), and high-speed internet via Fibre Optics with Lakelands enhance modern living. Additional features include a double garage with a 250 sq ft workshop space, major appliances (new in 2011), a 9-year-old forced air propane furnace, and a Briggs & Stratton 7000/8000-watt generator. Ample storage is available in the basement, making this home the epitome of comfort and convenience. Located just 2-minutes down Beaumont Dr in-town Bracebridge, it is a 1-minute drive to the Trans Canada Trail, Tennis/Pickleball Courts, and Dog Park, and only 4 minutes to Kelvin Grove Playground and Bracebridge Bay Falls Trail. Kirby’s Beach and its accessible playground are just 6 minutes away. Take a tour today to explore this exceptional property! (id:9582)
Property Details
| MLS® Number | 40554459 |
| Property Type | Single Family |
| Amenities Near By | Schools |
| Communication Type | High Speed Internet |
| Community Features | School Bus |
| Equipment Type | Propane Tank |
| Features | Paved Driveway, Country Residential, Recreational, Sump Pump |
| Parking Space Total | 8 |
| Rental Equipment Type | Propane Tank |
| Structure | Shed |
| View Type | River View |
| Water Front Name | Muskoka River |
| Water Front Type | Waterfront On River |
Building
| Bathroom Total | 2 |
| Bedrooms Above Ground | 3 |
| Bedrooms Total | 3 |
| Appliances | Central Vacuum, Dishwasher, Dryer, Freezer, Refrigerator, Stove, Washer, Window Coverings, Garage Door Opener |
| Basement Development | Unfinished |
| Basement Type | Full (unfinished) |
| Construction Style Attachment | Detached |
| Cooling Type | None |
| Exterior Finish | Vinyl Siding |
| Heating Fuel | Propane |
| Heating Type | Forced Air |
| Stories Total | 2 |
| Size Interior | 1800 Sqft |
| Type | House |
| Utility Water | Lake/river Water Intake |
Parking
| Attached Garage |
Land
| Access Type | Water Access, Road Access |
| Acreage | No |
| Land Amenities | Schools |
| Sewer | Septic System |
| Size Frontage | 136 Ft |
| Size Irregular | 0.32 |
| Size Total | 0.32 Ac|under 1/2 Acre |
| Size Total Text | 0.32 Ac|under 1/2 Acre |
| Surface Water | River/stream |
| Zoning Description | Sr-1 |
Rooms
| Level | Type | Length | Width | Dimensions |
|---|---|---|---|---|
| Second Level | 4pc Bathroom | 7'8'' x 5'6'' | ||
| Second Level | Bedroom | 12'6'' x 11'0'' | ||
| Second Level | Bedroom | 17'0'' x 11'0'' | ||
| Basement | Storage | 22'0'' x 12'0'' | ||
| Main Level | Other | 6'10'' x 6'6'' | ||
| Main Level | Full Bathroom | 9'9'' x 9'6'' | ||
| Main Level | Primary Bedroom | 20'1'' x 14'6'' | ||
| Main Level | Porch | 7'8'' x 5'9'' | ||
| Main Level | Foyer | 9'5'' x 6'9'' | ||
| Main Level | Eat In Kitchen | 20'8'' x 11'9'' | ||
| Main Level | Dining Room | 16'3'' x 9'5'' | ||
| Main Level | Living Room | 18'1'' x 15'8'' |
Utilities
| Electricity | Available |
https://www.realtor.ca/real-estate/26672054/204-beaumont-drive-bracebridge
Interested?
Contact us for more information

Lea Kane
Broker
https://kaneteam.ca/
https://www.facebook.com/kaneteam.ca
https://www.instagram.com/kaneteam.ca/

100 West Mall Road
Bracebridge, Ontario P1L 1Z1
(705) 645-5257
(705) 645-1238
www.rlpmuskoka.com/

Paul Kane
Broker
https://kaneteam.ca/
https://www.facebook.com/kaneteam.ca
https://www.instagram.com/kaneteam.ca/

100 West Mall Road
Bracebridge, Ontario P1L 1Z1
(705) 645-5257
(705) 645-1238
www.rlpmuskoka.com/

