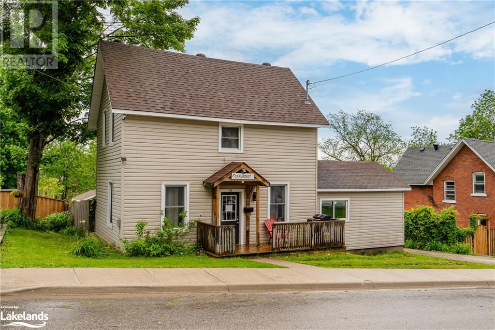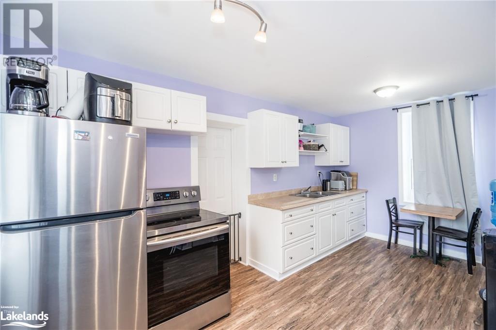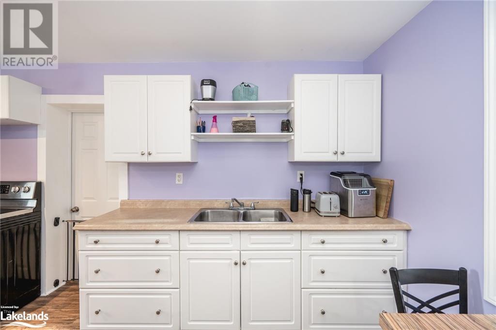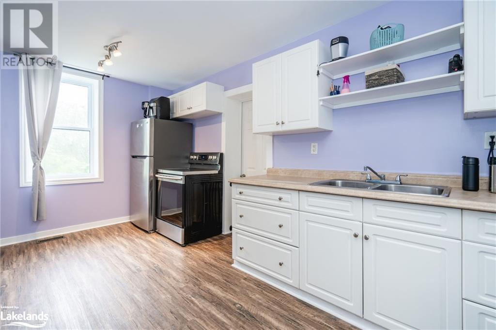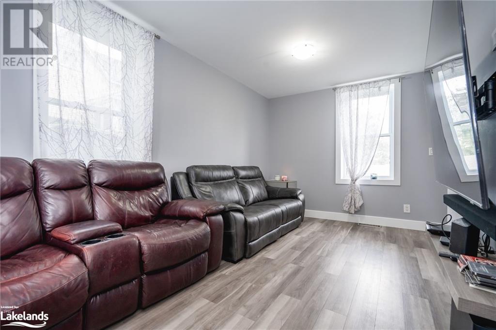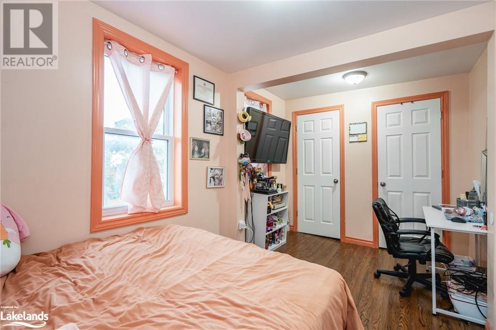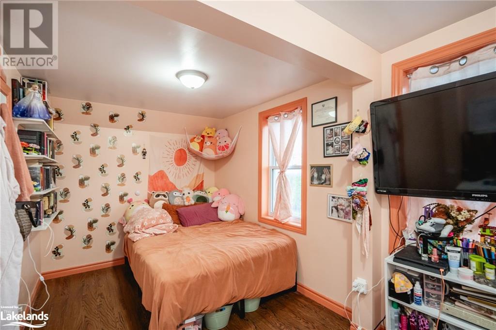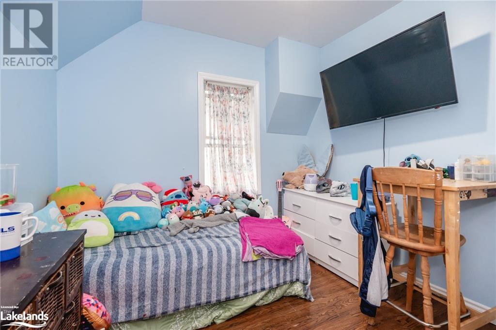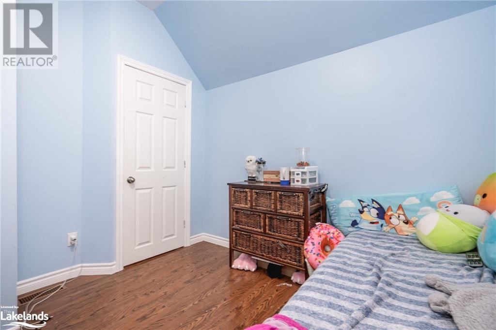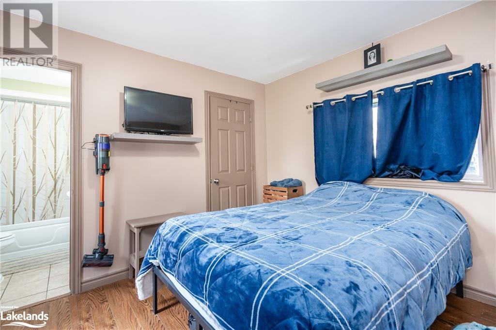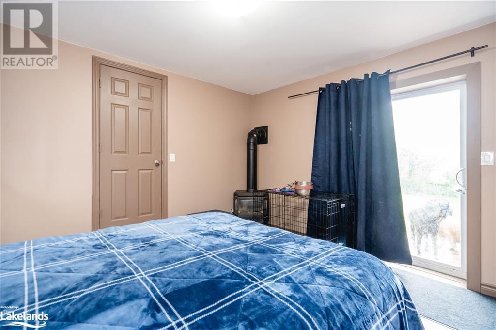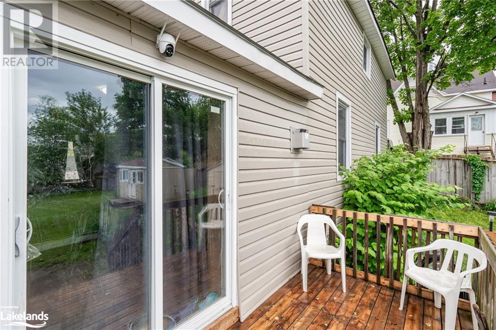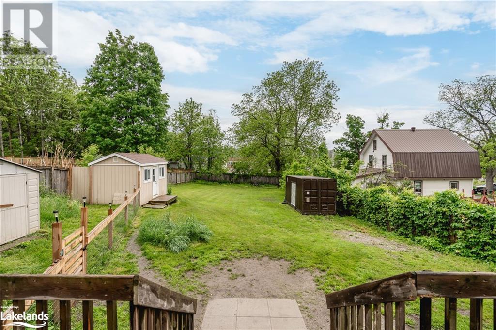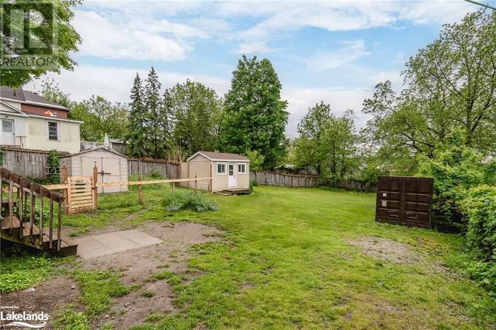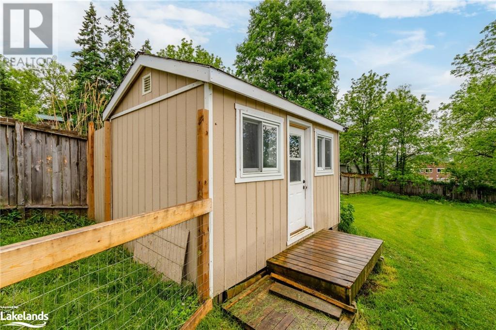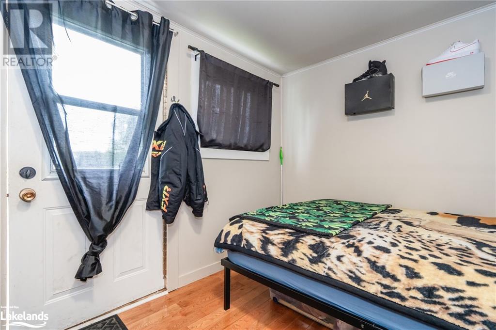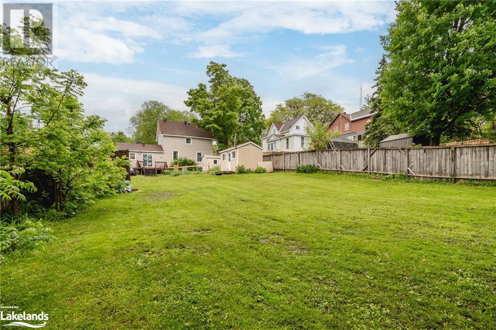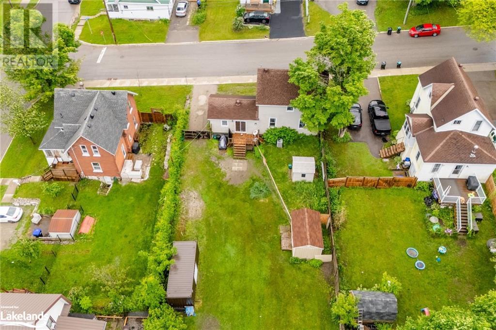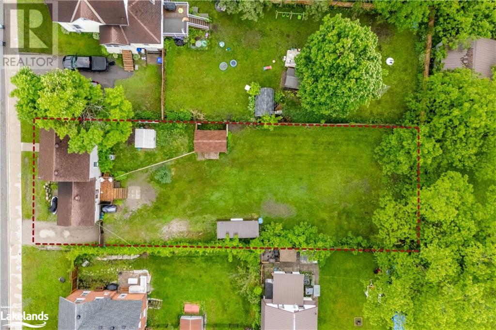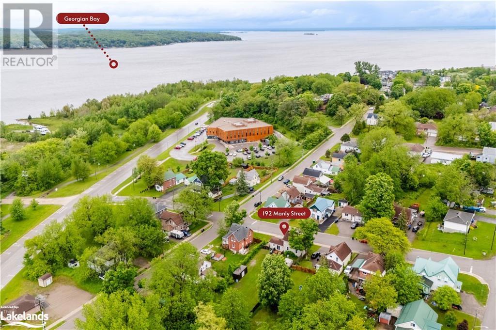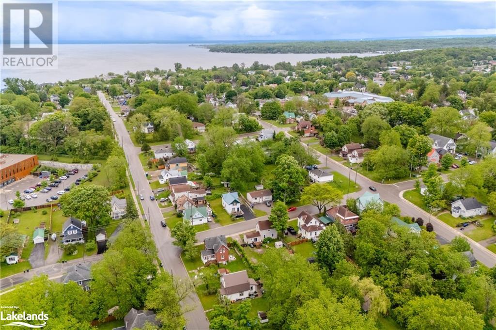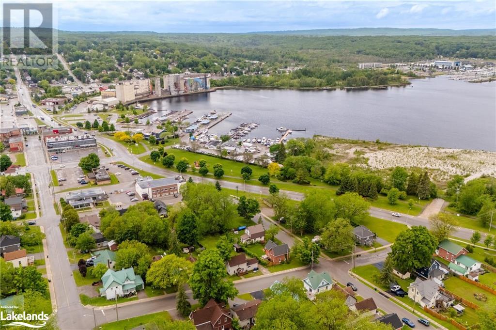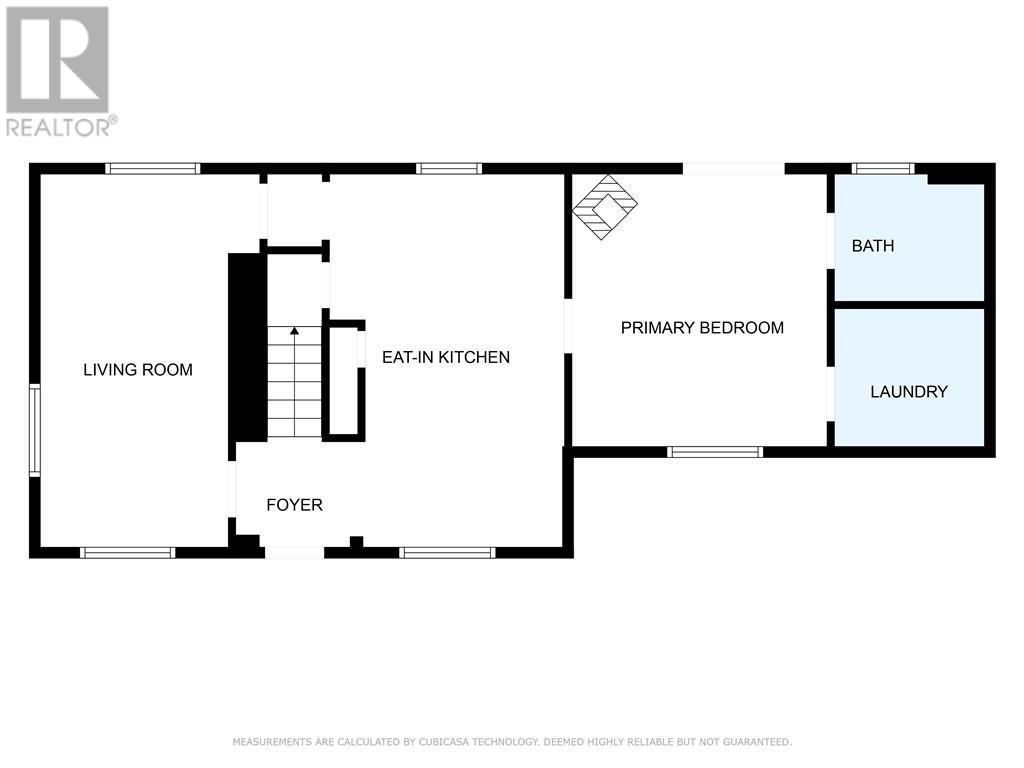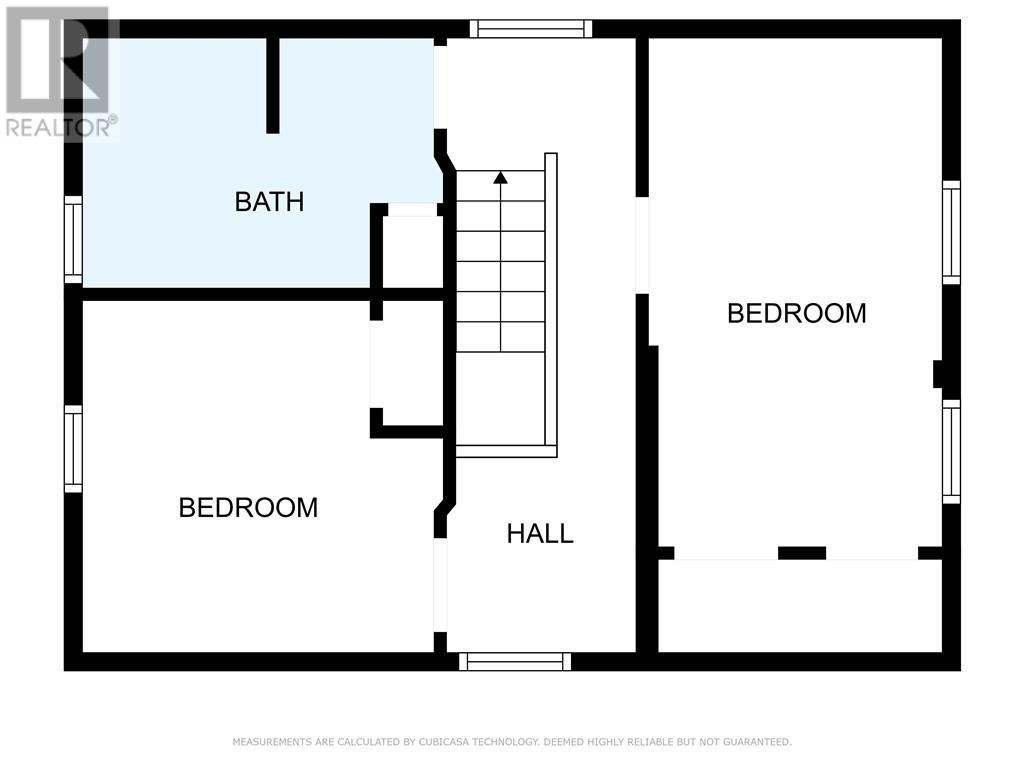192 Manly Street Midland, Ontario L4R 3C2
$449,900
Come See This Charming Starter Home Located In The Heart Of Midland, Just Steps From Georgian Bay. This Property Offers 3 Beds, 2 Baths And Main Floor Laundry. The Primary Bed Features A Walk-Out To A Spacious Deck And Can Be Converted Back Into Additional Living Space. The Private, Fully Fenced Yard Is Perfect For Entertaining, Complete With a Bunkie For An Added Bonus. Just Short Walk From All Amenities, Parks, Schools and Downtown Midland! Don't Let This Amazing Opportunity Pass You By! (id:9582)
Property Details
| MLS® Number | 40597211 |
| Property Type | Single Family |
| Amenities Near By | Golf Nearby, Marina, Park, Public Transit, Schools, Shopping |
| Communication Type | High Speed Internet |
| Community Features | Quiet Area |
| Equipment Type | Water Heater |
| Features | Crushed Stone Driveway |
| Parking Space Total | 3 |
| Rental Equipment Type | Water Heater |
| Structure | Shed |
Building
| Bathroom Total | 2 |
| Bedrooms Above Ground | 3 |
| Bedrooms Total | 3 |
| Appliances | Dishwasher, Dryer, Refrigerator, Stove, Washer |
| Architectural Style | 2 Level |
| Basement Development | Unfinished |
| Basement Type | Crawl Space (unfinished) |
| Construction Style Attachment | Detached |
| Cooling Type | Central Air Conditioning |
| Exterior Finish | Vinyl Siding |
| Fireplace Present | Yes |
| Fireplace Total | 1 |
| Foundation Type | Block |
| Heating Fuel | Natural Gas |
| Heating Type | Forced Air |
| Stories Total | 2 |
| Size Interior | 1064 Sqft |
| Type | House |
| Utility Water | Municipal Water |
Land
| Access Type | Road Access |
| Acreage | No |
| Fence Type | Fence |
| Land Amenities | Golf Nearby, Marina, Park, Public Transit, Schools, Shopping |
| Sewer | Municipal Sewage System |
| Size Depth | 175 Ft |
| Size Frontage | 60 Ft |
| Size Irregular | 0.24 |
| Size Total | 0.24 Ac|under 1/2 Acre |
| Size Total Text | 0.24 Ac|under 1/2 Acre |
| Zoning Description | R3 |
Rooms
| Level | Type | Length | Width | Dimensions |
|---|---|---|---|---|
| Second Level | 4pc Bathroom | Measurements not available | ||
| Second Level | Bedroom | 14'2'' x 8'3'' | ||
| Second Level | Bedroom | 10'1'' x 9'10'' | ||
| Main Level | Primary Bedroom | 12'6'' x 11'8'' | ||
| Main Level | Full Bathroom | Measurements not available | ||
| Main Level | Eat In Kitchen | 17'1'' x 13'8'' | ||
| Main Level | Living Room | 17'1'' x 10'1'' | ||
| Main Level | Foyer | 13'5'' x 5'10'' |
Utilities
| Electricity | Available |
| Natural Gas | Available |
https://www.realtor.ca/real-estate/26960916/192-manly-street-midland
Interested?
Contact us for more information

Lorraine Jordan
Salesperson
(416) 800-9108
www.facebook.com/pages/Team-Jordan-of-Royal-LePage-In-Touch-Realty-Inc/145141359686
twitter.com/#!/teamjordanfirst
372 King St.
Midland, Ontario L4R 3M8
(705) 526-9770
https://kwcoelevation.ca/

Ryan Allary
Salesperson
(416) 800-9108
372 King Street Unit: 2
Midland, Ontario L4R 3M8
(705) 526-9770
(416) 800-9108
https://kwcoelevation.ca/

