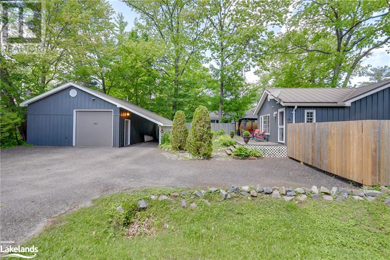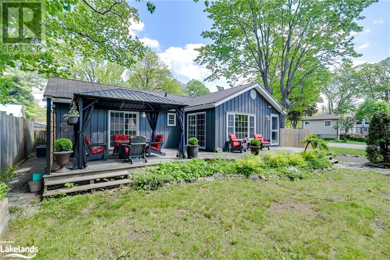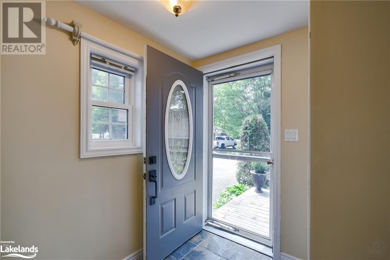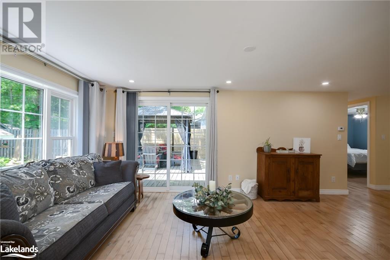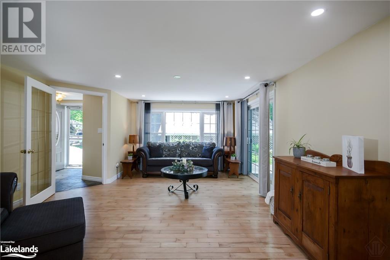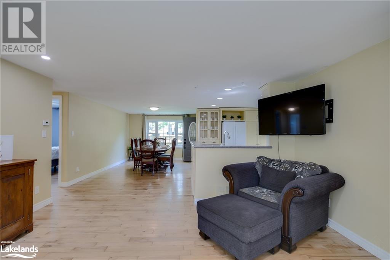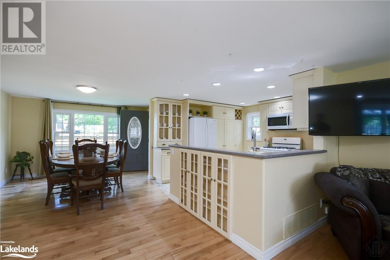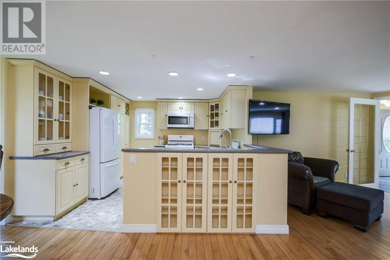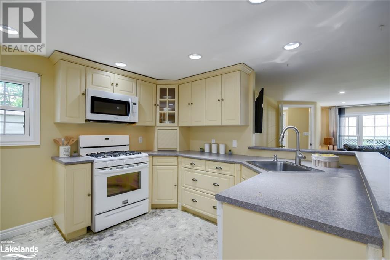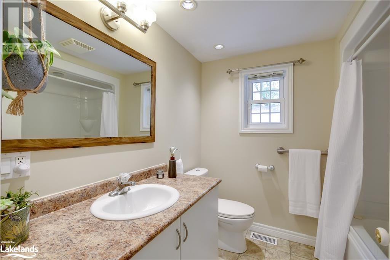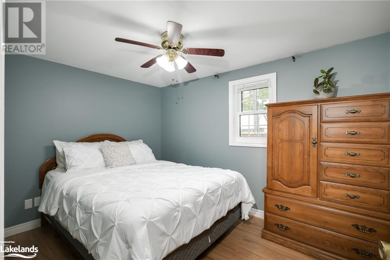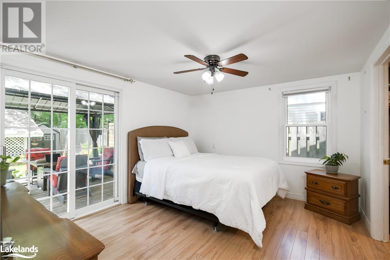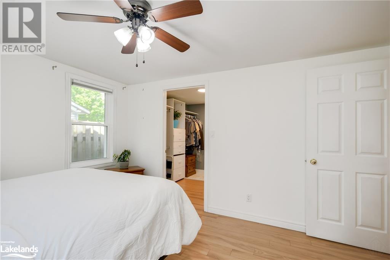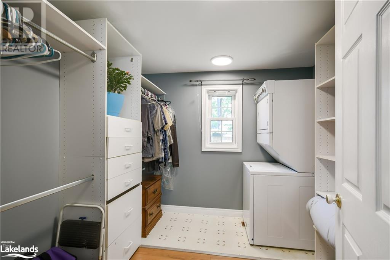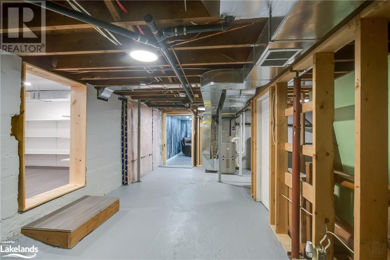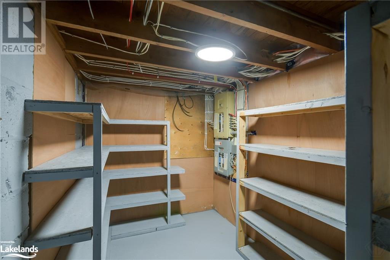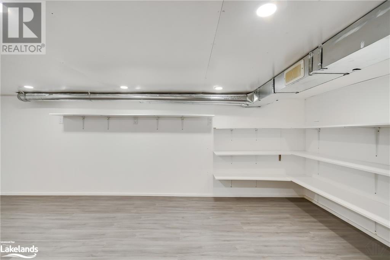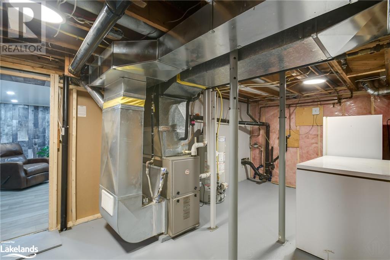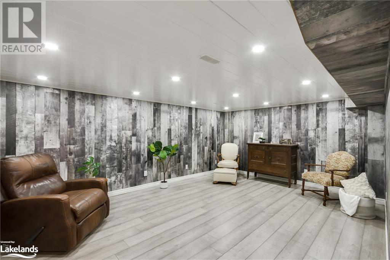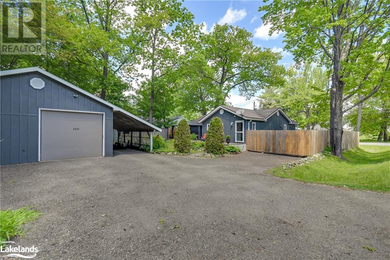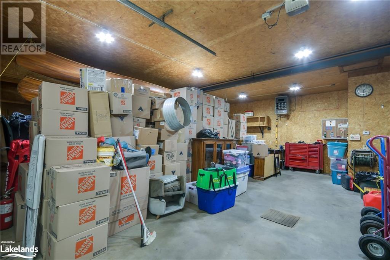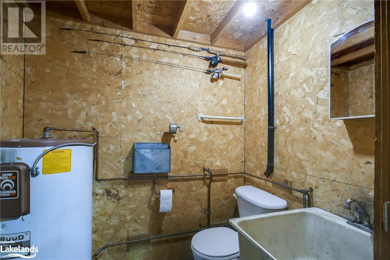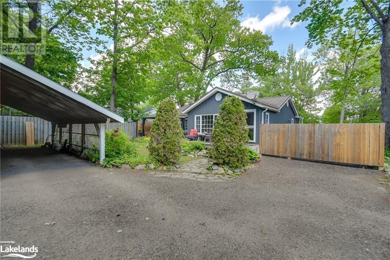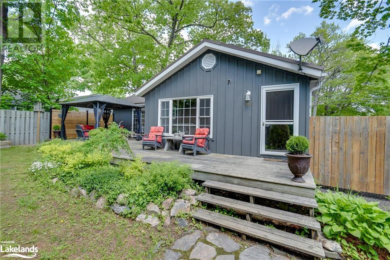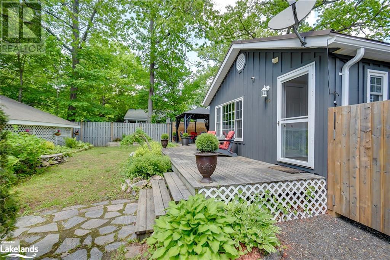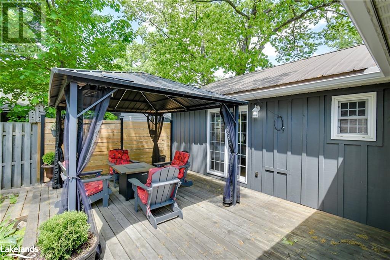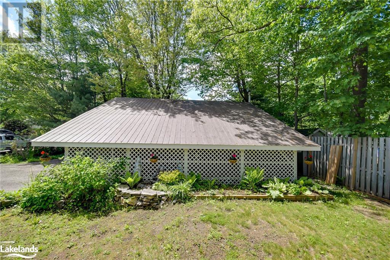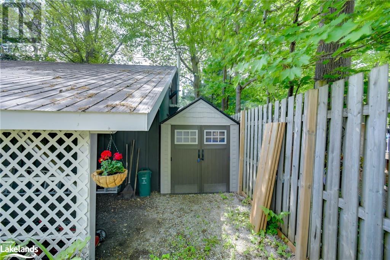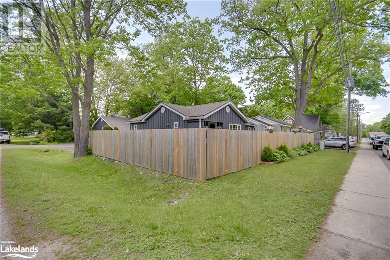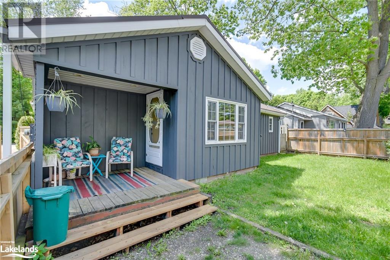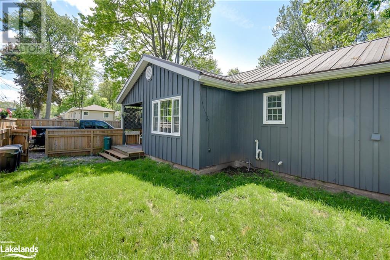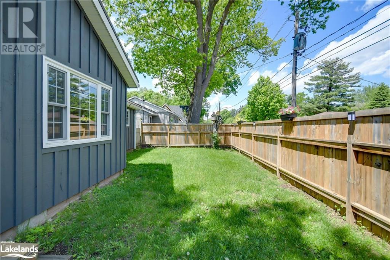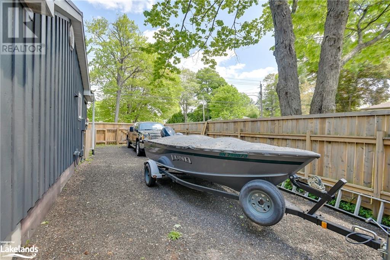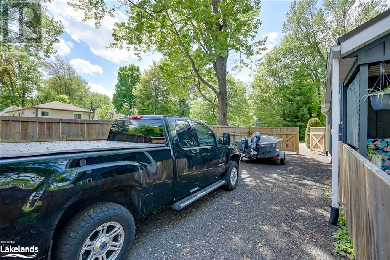180 Kingswood Drive Gravenhurst, Ontario P1P 1L6
$699,900
Welcome to this beautifully renovated 2 bedroom, 1 bathroom home nestled in a serene neighbourhood, just minutes from all essential amenities. This inviting property boasts a huge detached oversized garage workshop (24' x 31') complete with an attached carport (10' x 31'), a separate 100 amp panel ,and a hoist, making it a perfect space for car enthusiasts or those needing additional workshop space. As you enter, you'll be greeted by a spacious open-concept kitchen, dining, and living area, ideal for both entertaining and everyday living. The large kitchen features ample counter space and cabinetry, while the living room offers a seamless walkout to a large deck with a privacy fence, perfect for outdoor dining and relaxation. The primary bedroom features a large walk-in closet with main floor laundry for your convenience. Enjoy easy access to the deck through elegant glass sliding doors, allowing for a private escape to the backyard oasis. The bathroom is well-appointed with a jet tub and a large vanity, providing ample storage. The partially finished basement extends the living space with a large rec room, a bonus room perfect as a playroom or home office, and plenty of storage options. Step outside to discover a covered porch overlooking a fully fenced side yard, offering a safe haven for pets and children to play. Additionally, there's a large fenced area to the side of the property, ideal for boat, trailer, or RV storage. The backyard is an outdoor paradise, featuring a screened-in gazebo, a fountain, mature gardens, and a shed for extra storage. The home, completely renovated in 2001 with new windows, insulation, vapor barrier, drywall, plumbing, electrical, and a durable metal roof, whole home/garage freshly painted in 2024, ensuring it is move-in ready and maintenance-free for years to come. This charming home is a must-see, combining modern conveniences with thoughtful updates and abundant outdoor space. Don’t miss the opportunity to make this your new home! (id:9582)
Property Details
| MLS® Number | 40595267 |
| Property Type | Single Family |
| Amenities Near By | Beach, Park |
| Communication Type | Fiber |
| Community Features | Quiet Area |
| Equipment Type | Water Heater |
| Features | Crushed Stone Driveway, Sump Pump |
| Parking Space Total | 6 |
| Rental Equipment Type | Water Heater |
| Structure | Shed |
Building
| Bathroom Total | 2 |
| Bedrooms Above Ground | 2 |
| Bedrooms Total | 2 |
| Appliances | Dishwasher, Dryer, Freezer, Microwave, Refrigerator, Washer, Gas Stove(s), Hood Fan, Window Coverings, Garage Door Opener |
| Architectural Style | Bungalow |
| Basement Development | Partially Finished |
| Basement Type | Full (partially Finished) |
| Constructed Date | 1952 |
| Construction Material | Wood Frame |
| Construction Style Attachment | Detached |
| Cooling Type | Central Air Conditioning |
| Exterior Finish | Wood |
| Fire Protection | Smoke Detectors |
| Foundation Type | Block |
| Half Bath Total | 1 |
| Heating Fuel | Natural Gas |
| Heating Type | Forced Air |
| Stories Total | 1 |
| Size Interior | 1130 Sqft |
| Type | House |
| Utility Water | Municipal Water |
Parking
| Detached Garage | |
| Visitor Parking |
Land
| Access Type | Water Access, Road Access |
| Acreage | No |
| Land Amenities | Beach, Park |
| Landscape Features | Landscaped |
| Sewer | Municipal Sewage System |
| Size Depth | 120 Ft |
| Size Frontage | 62 Ft |
| Size Irregular | 0.17 |
| Size Total | 0.17 Ac|under 1/2 Acre |
| Size Total Text | 0.17 Ac|under 1/2 Acre |
| Zoning Description | R-1 |
Rooms
| Level | Type | Length | Width | Dimensions |
|---|---|---|---|---|
| Basement | Bonus Room | 11'9'' x 11'3'' | ||
| Basement | Recreation Room | 17'4'' x 12'0'' | ||
| Basement | Storage | 26'1'' x 18'4'' | ||
| Main Level | 2pc Bathroom | 6'2'' x 4'5'' | ||
| Main Level | Laundry Room | 8'5'' x 8'1'' | ||
| Main Level | Primary Bedroom | 12'8'' x 10'8'' | ||
| Main Level | Bedroom | 11'1'' x 8'2'' | ||
| Main Level | 4pc Bathroom | 7'4'' x 7'1'' | ||
| Main Level | Kitchen | 12'0'' x 10'6'' | ||
| Main Level | Dining Room | 17'8'' x 9'5'' | ||
| Main Level | Living Room | 17'1'' x 14'4'' | ||
| Main Level | Foyer | 7'2'' x 4'7'' |
Utilities
| Cable | Available |
| Electricity | Available |
| Natural Gas | Available |
| Telephone | Available |
https://www.realtor.ca/real-estate/26957814/180-kingswood-drive-gravenhurst
Interested?
Contact us for more information

Jeff Knapp
Salesperson
www.jeffknapp.ca/
https://www.facebook.com/JeffKnappReMaxProfessionalsNorth/
https://www.linkedin.com/in/jeff-knapp-75045051/
https://twitter.com/jknapprealtor
https://www.instagram.com/jeff_knapp_realtor/
395 Muskoka Road S
Gravenhurst, Ontario P1P 1J4
(705) 687-2243
(800) 783-4657

