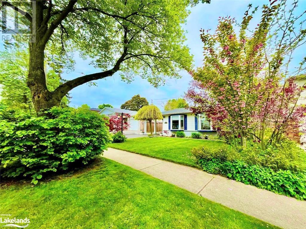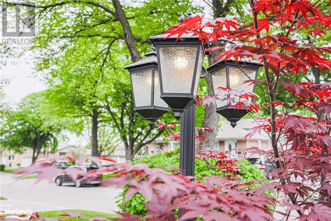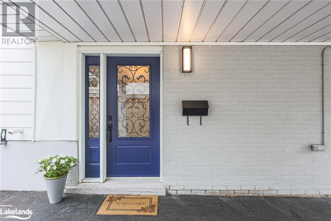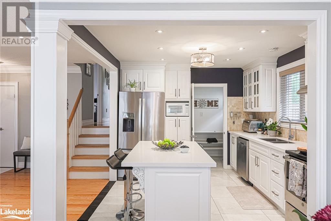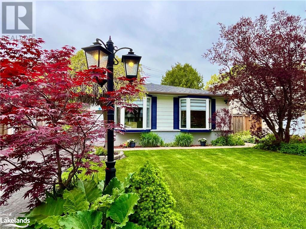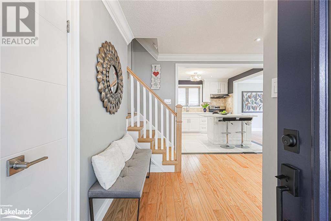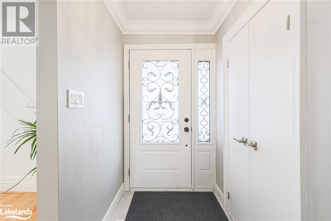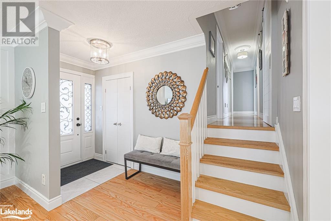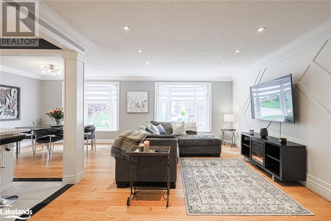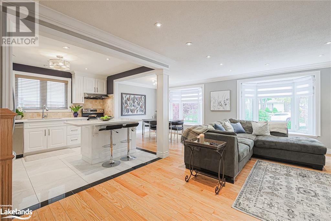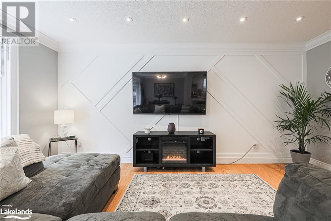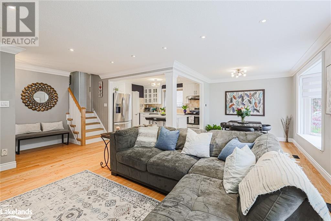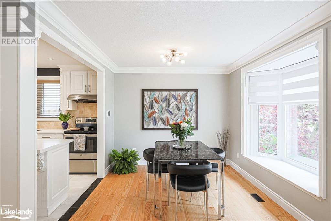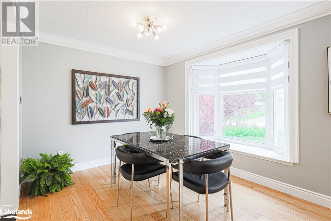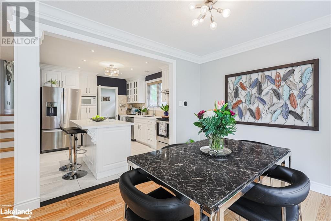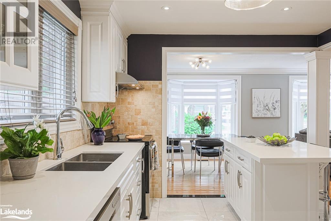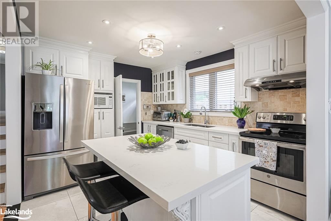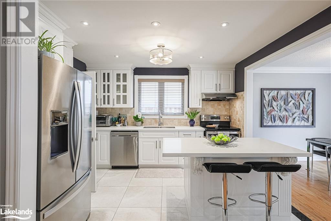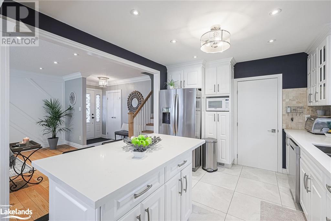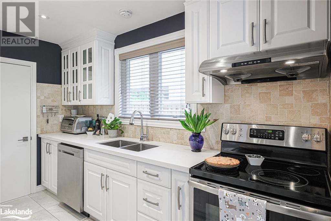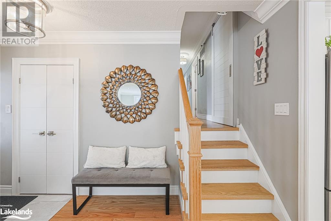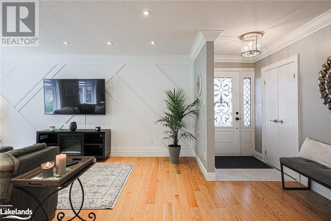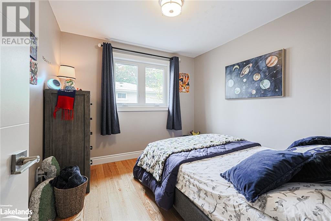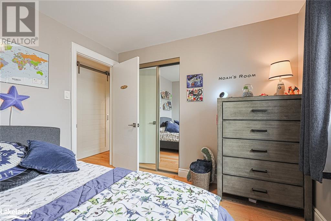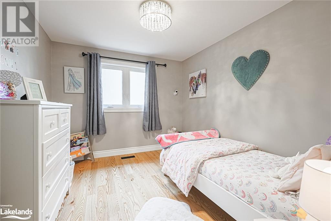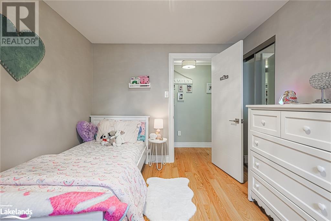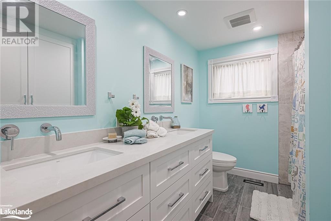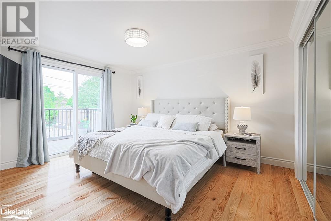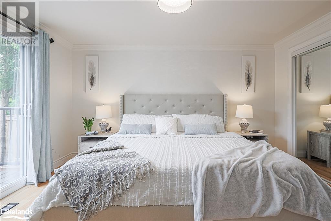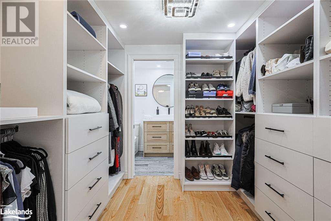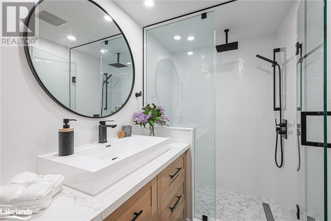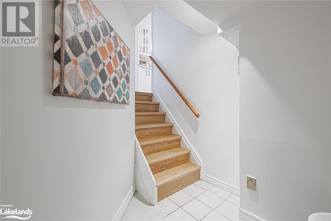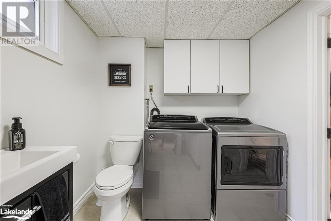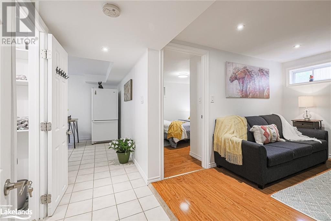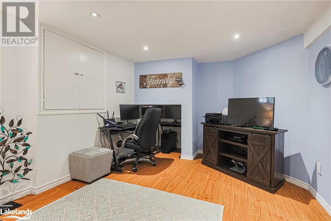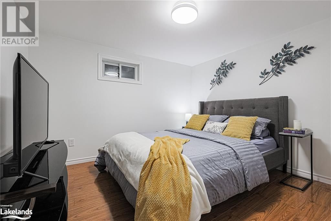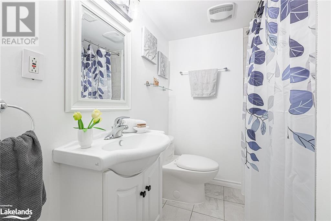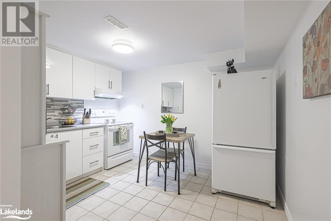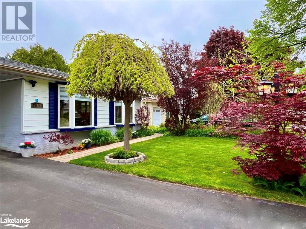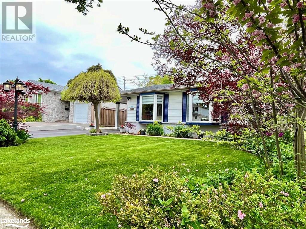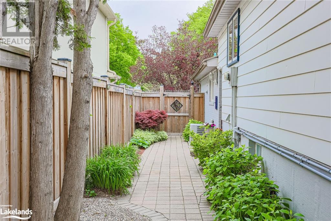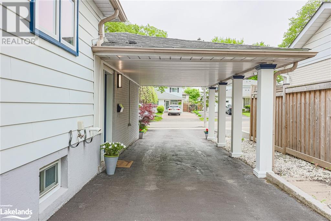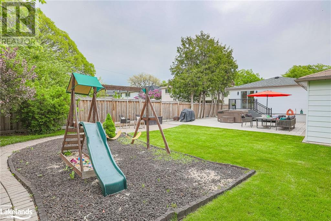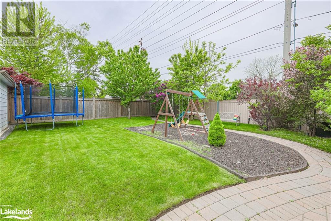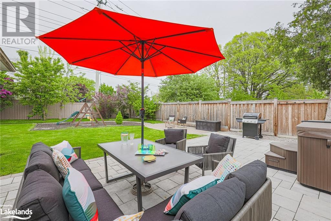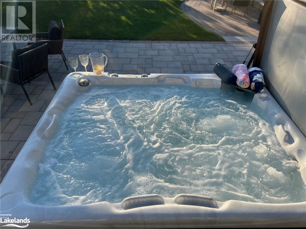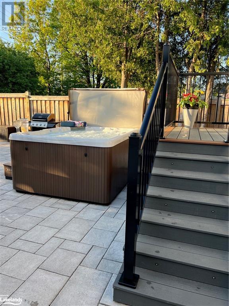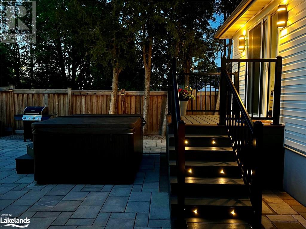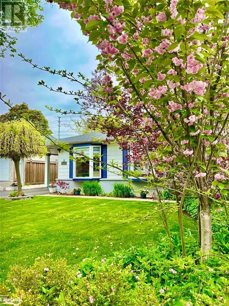1765 Pickmere Court Mississauga, Ontario L4X 1Z3
$1,349,000
Pick Me! Pick Me! Pickmere. Well, there's not much to decide with this one. You will be instantly enamoured, captivated, besotted and smitten. Everything you've been looking for is wrapped up in this spacious and bright, beautifully renovated, lux back-split on a large, fenced, lot in one of the best neighbourhoods for young families. Completely turn-key and close to great schools, shops, parks, rec. centres and pools on a friendly, quiet street. Fantastic master suite with walk-in closet, ensuite and sliding doors to deck, patios and landscaped gardens complete with twinkly lighting and hot tub to relax and enjoy when the kids are all snuggled up in their beds. Amazing in-law suite (or rental potential) with office space, kitchen + 2 bathrooms downstairs! Central vac and tons of storage in the house and oversized garage completes this easy-living comfy home. Once you've picked this fabulous, family find, in its chill n peaceful neighbourhood - you won't want to leave. That's okay! You can work from home here. Eventually though, you will have to venture out for food, supplies and to take the kids to school, swimming n hockey. There's a plethora of great shops nearby in every direction. Glenforest high school and indoor pool is just around the corner and the new rec. centre gym and pool, steps away on Burnhamthorpe. Then there's Centennial Park sports complex for loads of family fun and the bigger malls at Sherway and Square One are just 10-15 mins away. Great biking and walking trails close to the house and road-rage-free easy access to all the main hwys for a quick commute downtown T.O, to the airport or out of town. It all makes for a healthier, happier life and more time with the fam. ..and your time is precious. This is about as close to perfect as they come. Don't hesitate! Predictions say it's only a matter of days before Pickmere is picked up by its next lucky owners! Floorpans and an impeccable pre-listing inspection report - available upon request. (id:9582)
Property Details
| MLS® Number | 40592514 |
| Property Type | Single Family |
| Amenities Near By | Airport, Hospital, Park, Place Of Worship, Playground, Public Transit, Schools, Shopping |
| Community Features | Quiet Area, Community Centre, School Bus |
| Equipment Type | Water Heater |
| Features | Cul-de-sac, Southern Exposure, Ravine, Automatic Garage Door Opener, In-law Suite |
| Parking Space Total | 5 |
| Rental Equipment Type | Water Heater |
| Structure | Playground |
Building
| Bathroom Total | 4 |
| Bedrooms Above Ground | 3 |
| Bedrooms Below Ground | 1 |
| Bedrooms Total | 4 |
| Appliances | Central Vacuum, Dishwasher, Dryer, Microwave, Refrigerator, Washer, Hood Fan, Window Coverings, Garage Door Opener, Hot Tub |
| Basement Development | Finished |
| Basement Type | Full (finished) |
| Constructed Date | 1965 |
| Construction Style Attachment | Detached |
| Cooling Type | Central Air Conditioning |
| Exterior Finish | Aluminum Siding, Brick Veneer, Concrete, Vinyl Siding |
| Half Bath Total | 1 |
| Heating Fuel | Natural Gas |
| Heating Type | Forced Air |
| Size Interior | 1863 Sqft |
| Type | House |
| Utility Water | Municipal Water |
Parking
| Detached Garage | |
| Carport | |
| Covered |
Land
| Access Type | Road Access, Highway Access, Highway Nearby |
| Acreage | No |
| Land Amenities | Airport, Hospital, Park, Place Of Worship, Playground, Public Transit, Schools, Shopping |
| Landscape Features | Landscaped |
| Sewer | Municipal Sewage System |
| Size Depth | 149 Ft |
| Size Frontage | 50 Ft |
| Size Total Text | Under 1/2 Acre |
| Zoning Description | R3 |
Rooms
| Level | Type | Length | Width | Dimensions |
|---|---|---|---|---|
| Second Level | Full Bathroom | Measurements not available | ||
| Second Level | Primary Bedroom | 14'0'' x 10'10'' | ||
| Second Level | Bedroom | 10'0'' x 9'3'' | ||
| Second Level | 5pc Bathroom | 9'9'' x 7'2'' | ||
| Second Level | Bedroom | 9'6'' x 9'0'' | ||
| Basement | 3pc Bathroom | 6'11'' x 6'0'' | ||
| Basement | Bedroom | 11'8'' x 11'0'' | ||
| Basement | Kitchen | 12'0'' x 11'4'' | ||
| Basement | Living Room | 11'9'' x 11'4'' | ||
| Basement | 2pc Bathroom | 8'8'' x 7'1'' | ||
| Main Level | Dining Room | 10'8'' x 9'6'' | ||
| Main Level | Kitchen | 11'8'' x 10'7'' | ||
| Main Level | Living Room | 18'1'' x 12'4'' | ||
| Main Level | Foyer | 9'6'' x 4'5'' |
https://www.realtor.ca/real-estate/26925121/1765-pickmere-court-mississauga
Interested?
Contact us for more information

Jeanette Grant
Salesperson
(705) 765-1400
www.myultimateplace.com/
111-2 Medora Street
Port Carling, Ontario P0B 1J0
(705) 765-1200
(705) 765-1400

