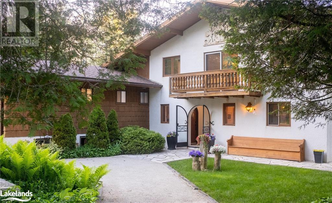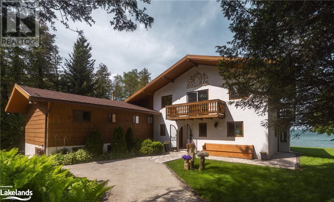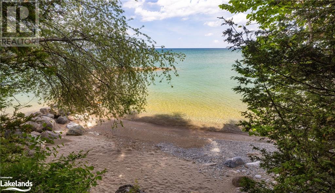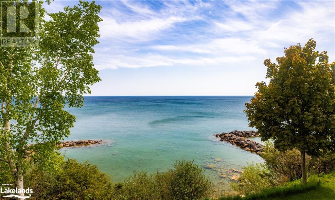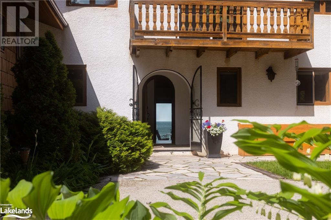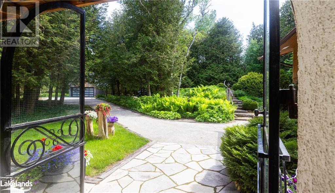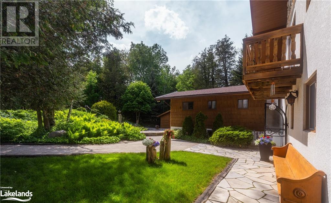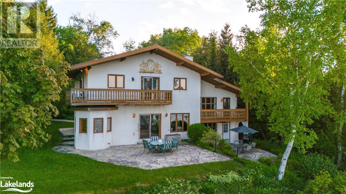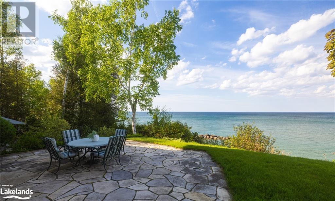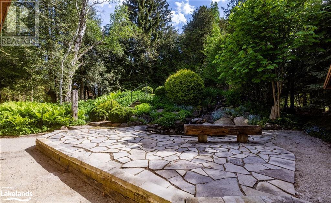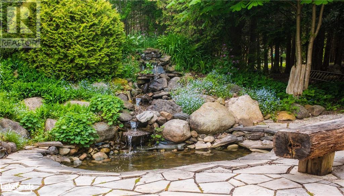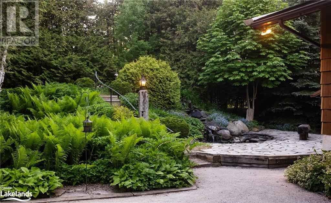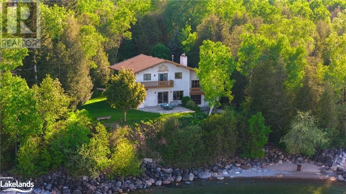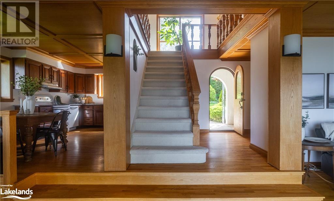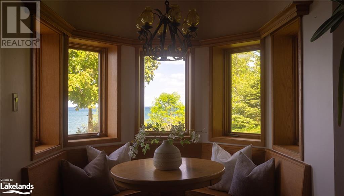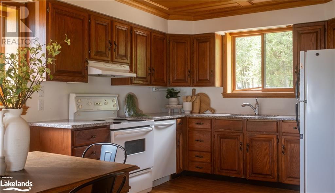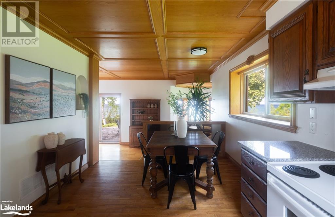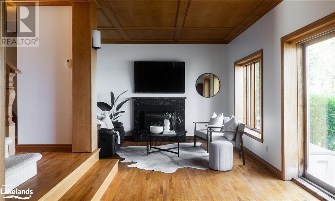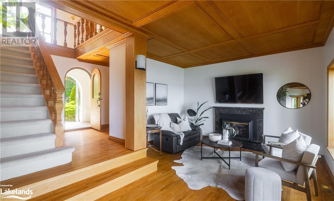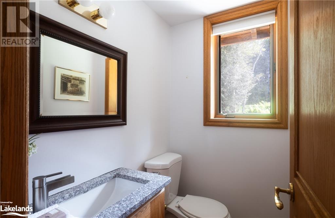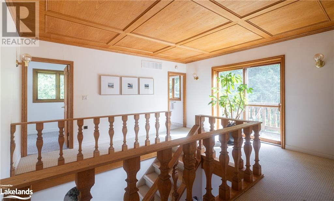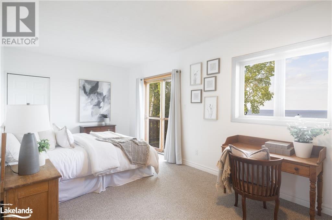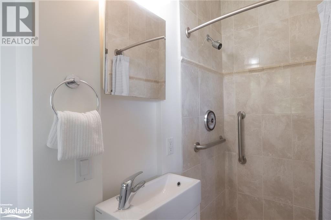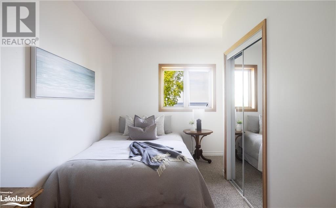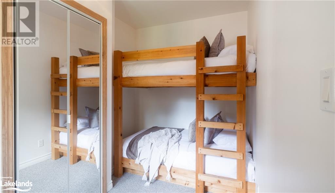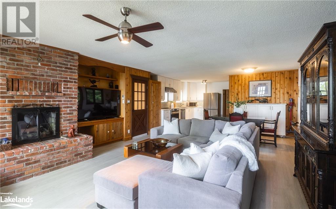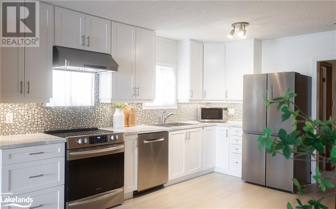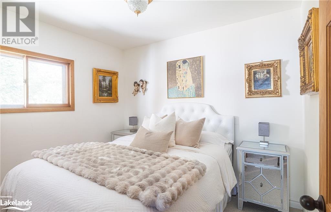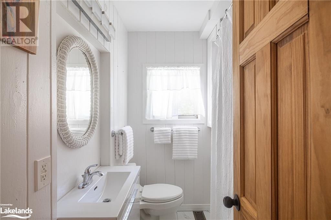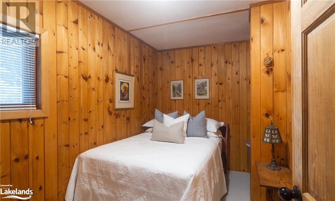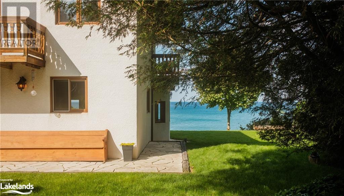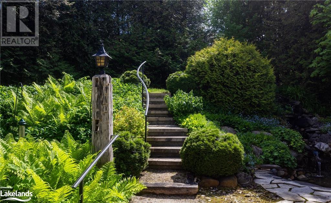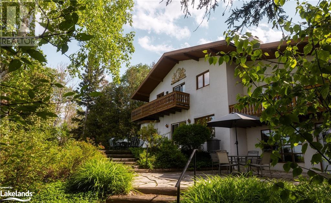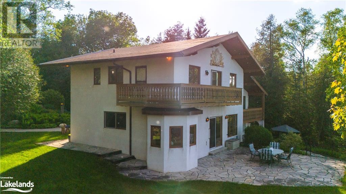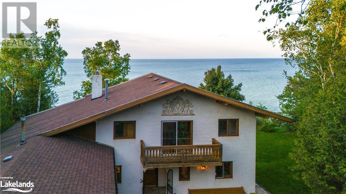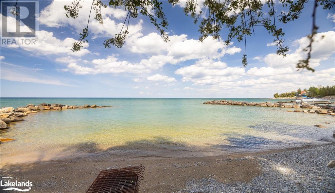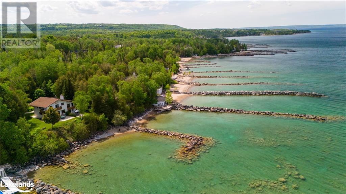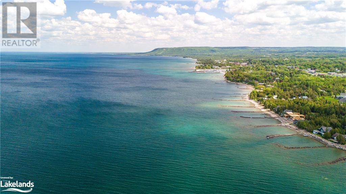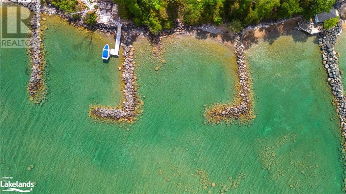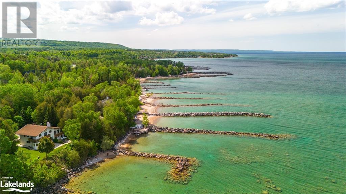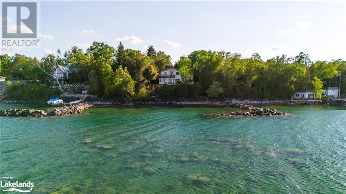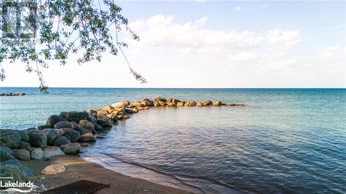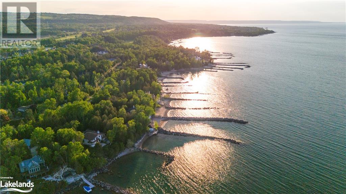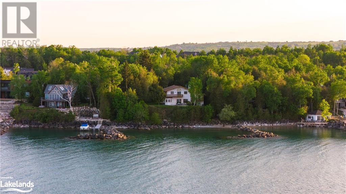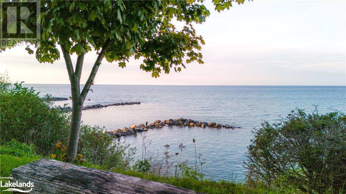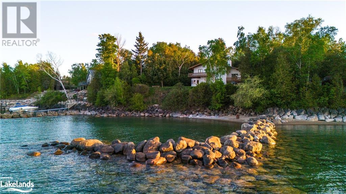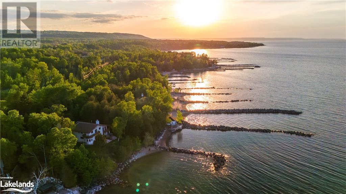171 Cameron Street Thornbury, Ontario N0H 2P0
$3,299,000
Welcome to your slice of paradise: a grandfathered double dwelling blending old-world charm with modern comforts. Discover the allure of waterfront living with this captivating property on Georgian Bay's pristine shores. Boasting 118 ft of waterfront, this rare gem offers unparalleled access to serene, picturesque settings with your own private sandy beach with shallow water to enjoy swimming and water activities. Built in 1960 to resemble an Austrian chalet, this home showcases architectural craftsmanship with arched doorways exuding European elegance. Featuring 5 beds and 4 baths, it provides ample space for family, guests, or rental potential. Both sides operate independently with their own furnace, CAC, gas and hydro meters. The main home retains its original charm with intricate woodwork, cozy nooks, and windows flooding the space with natural light and extraordinary bay views. A newer addition seamlessly blends with the original structure, offering modern amenities and enhancing the living experience. Both sections of the home are equipped with a gas fireplace and afford breathtaking vistas, making every room a sanctuary. Wake up to the gentle sounds of water, enjoy coffee on two separate patios overlooking the bay, or entertain guests as the sun sets over the water. Designed for relaxation, the outdoor spaces feature low-maintenance landscaping, a stunning waterfall, and a koi pond at the entrance. The full-height walk-out basement (additional 873 sq ft) offers endless possibilities, ready to be transformed into a home gym or entertainment haven, with direct outdoor access ensuring the bay's beauty is always within reach. Located on highly desirable Cameron Street, this property is not just a home but a lifestyle. Whether you seek a peaceful retreat, a family haven, or an investment opportunity, this exceptional waterfront chalet offers it all. Embrace the charm, views, and unparalleled location— This is your gateway to an extraordinary life by Georgian Bay. (id:9582)
Property Details
| MLS® Number | 40592637 |
| Property Type | Single Family |
| Amenities Near By | Beach, Golf Nearby, Marina, Park, Shopping, Ski Area |
| Communication Type | High Speed Internet |
| Equipment Type | Water Heater |
| Features | Southern Exposure, Country Residential, Sump Pump, In-law Suite |
| Parking Space Total | 5 |
| Rental Equipment Type | Water Heater |
| Structure | Shed |
| View Type | View Of Water |
| Water Front Name | Georgian Bay |
| Water Front Type | Waterfront |
Building
| Bathroom Total | 4 |
| Bedrooms Above Ground | 5 |
| Bedrooms Total | 5 |
| Appliances | Dishwasher, Dryer, Microwave, Refrigerator, Stove, Washer, Window Coverings |
| Architectural Style | 2 Level |
| Basement Development | Unfinished |
| Basement Type | Full (unfinished) |
| Constructed Date | 1960 |
| Construction Material | Concrete Block, Concrete Walls, Wood Frame |
| Construction Style Attachment | Detached |
| Cooling Type | Central Air Conditioning |
| Exterior Finish | Concrete, Wood |
| Fire Protection | Smoke Detectors |
| Fireplace Present | Yes |
| Fireplace Total | 2 |
| Foundation Type | Block |
| Half Bath Total | 1 |
| Heating Fuel | Natural Gas |
| Heating Type | Forced Air |
| Stories Total | 2 |
| Size Interior | 2500 Sqft |
| Type | House |
| Utility Water | Municipal Water |
Land
| Acreage | No |
| Land Amenities | Beach, Golf Nearby, Marina, Park, Shopping, Ski Area |
| Sewer | Septic System |
| Size Depth | 239 Ft |
| Size Frontage | 80 Ft |
| Size Total Text | Under 1/2 Acre |
| Zoning Description | R3 |
Rooms
| Level | Type | Length | Width | Dimensions |
|---|---|---|---|---|
| Second Level | 4pc Bathroom | 7'7'' x 6'3'' | ||
| Second Level | 3pc Bathroom | 7'7'' x 4'4'' | ||
| Second Level | Primary Bedroom | 20'5'' x 15'8'' | ||
| Second Level | Bedroom | 9'11'' x 14'1'' | ||
| Second Level | Bedroom | 7'10'' x 11'7'' | ||
| Basement | Storage | 17'1'' x 49'7'' | ||
| Main Level | Bedroom | 9'6'' x 8'2'' | ||
| Main Level | Sitting Room | 7'4'' x 8'2'' | ||
| Main Level | 4pc Bathroom | 6'1'' x 6'2'' | ||
| Main Level | Bedroom | 7'4'' x 11'1'' | ||
| Main Level | Kitchen | 9'6'' x 7'10'' | ||
| Main Level | Dining Room | 17'1'' x 12'1'' | ||
| Main Level | Sitting Room | 17'11'' x 13'11'' | ||
| Main Level | 2pc Bathroom | 4'0'' x 5'0'' | ||
| Main Level | Kitchen/dining Room | 10'8'' x 16'0'' | ||
| Main Level | Living Room | 32'7'' x 20'9'' |
Utilities
| Cable | Available |
| Electricity | Available |
https://www.realtor.ca/real-estate/26952629/171-cameron-street-thornbury
Interested?
Contact us for more information

Kerri-Ann Elizabeth Brownlee
Salesperson
(705) 416-1495
243 Hurontario St
Collingwood, Ontario L9Y 2M1
(705) 416-1499
(705) 416-1495

Kevin Mcloughlin
Salesperson
(705) 416-1495
243 Hurontario St
Collingwood, Ontario L9Y 2M1
(705) 416-1499
(705) 416-1495

