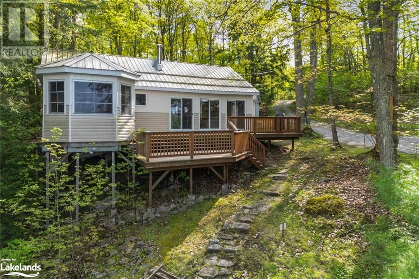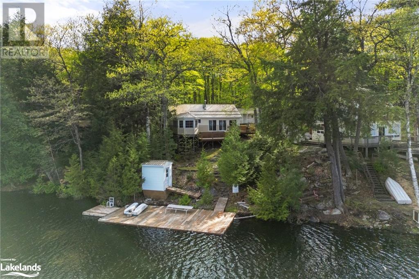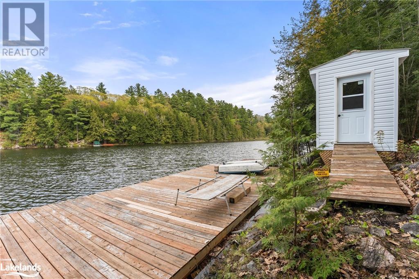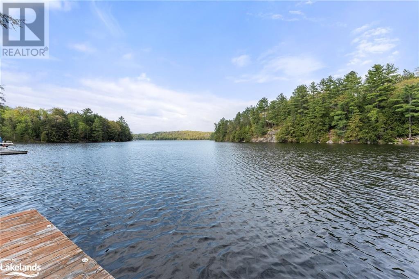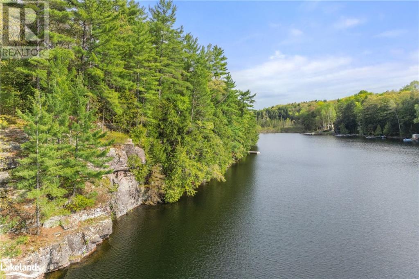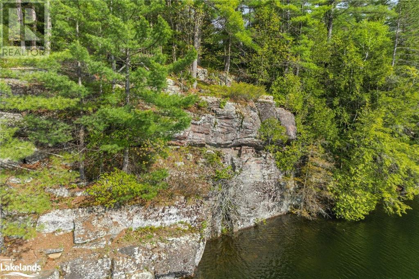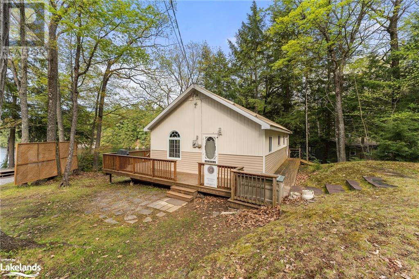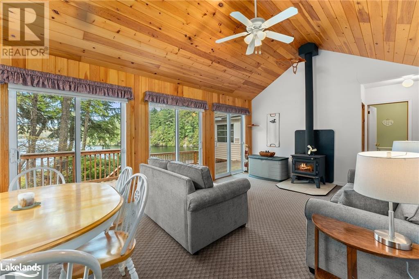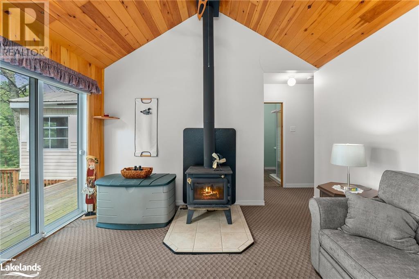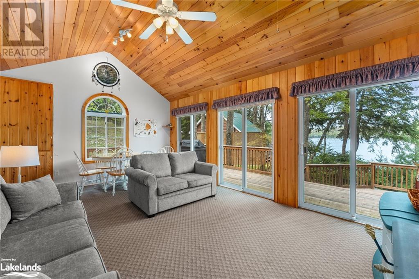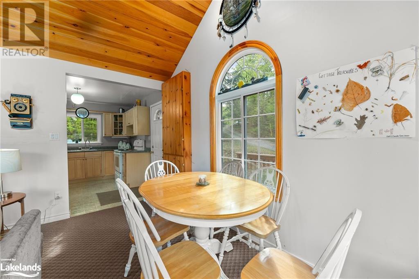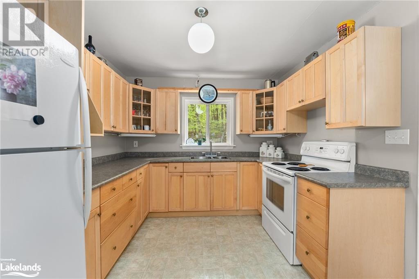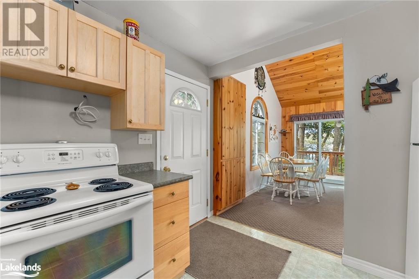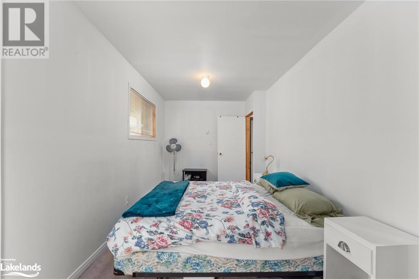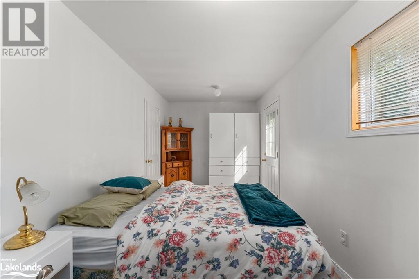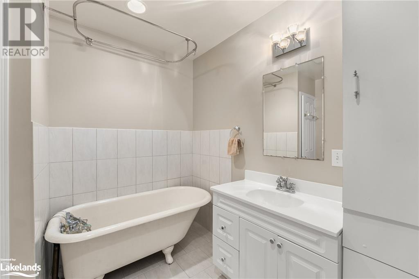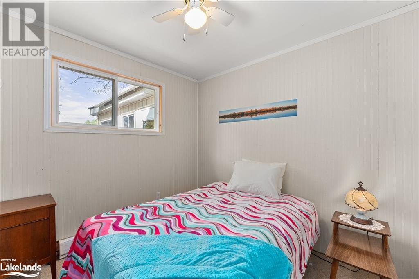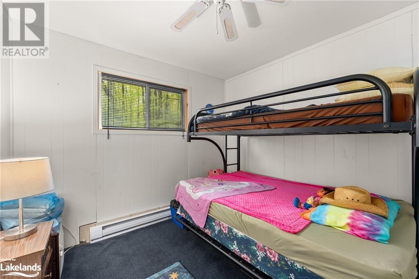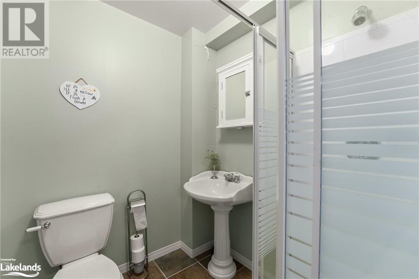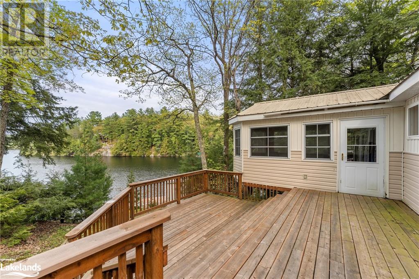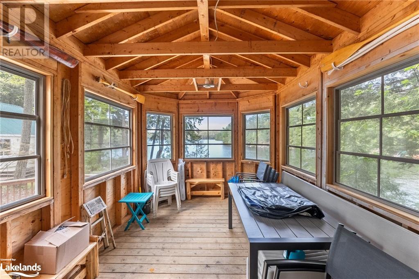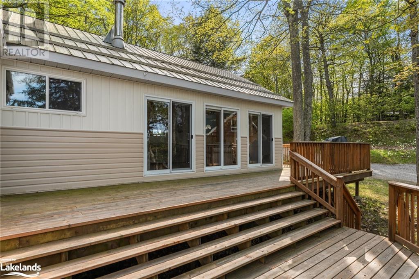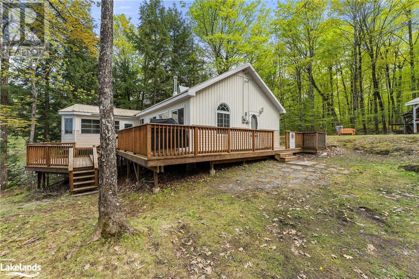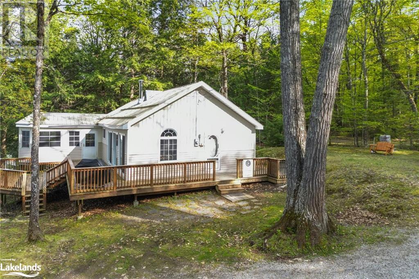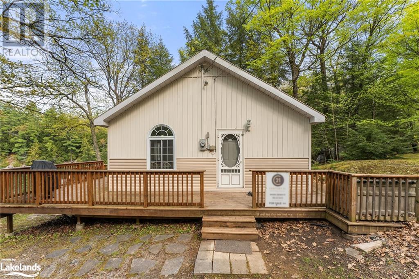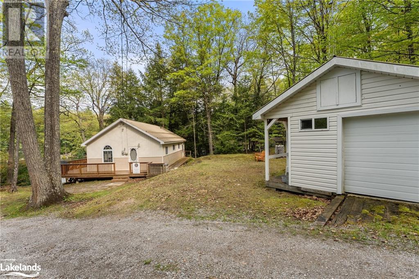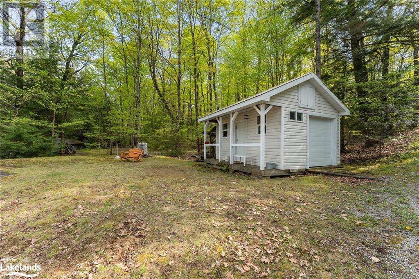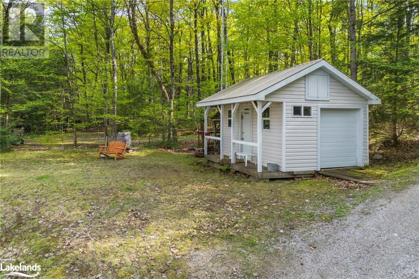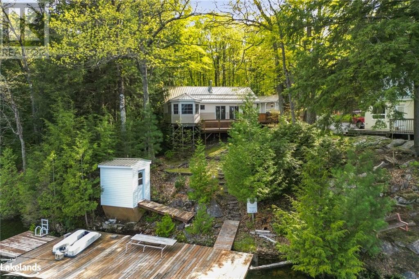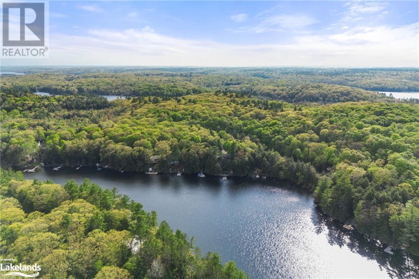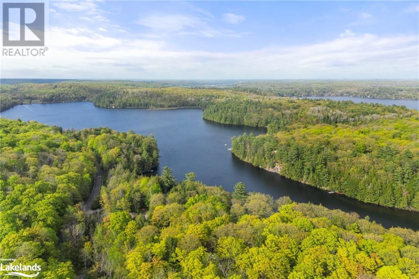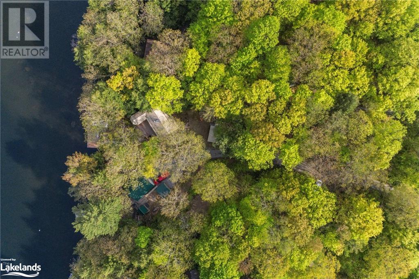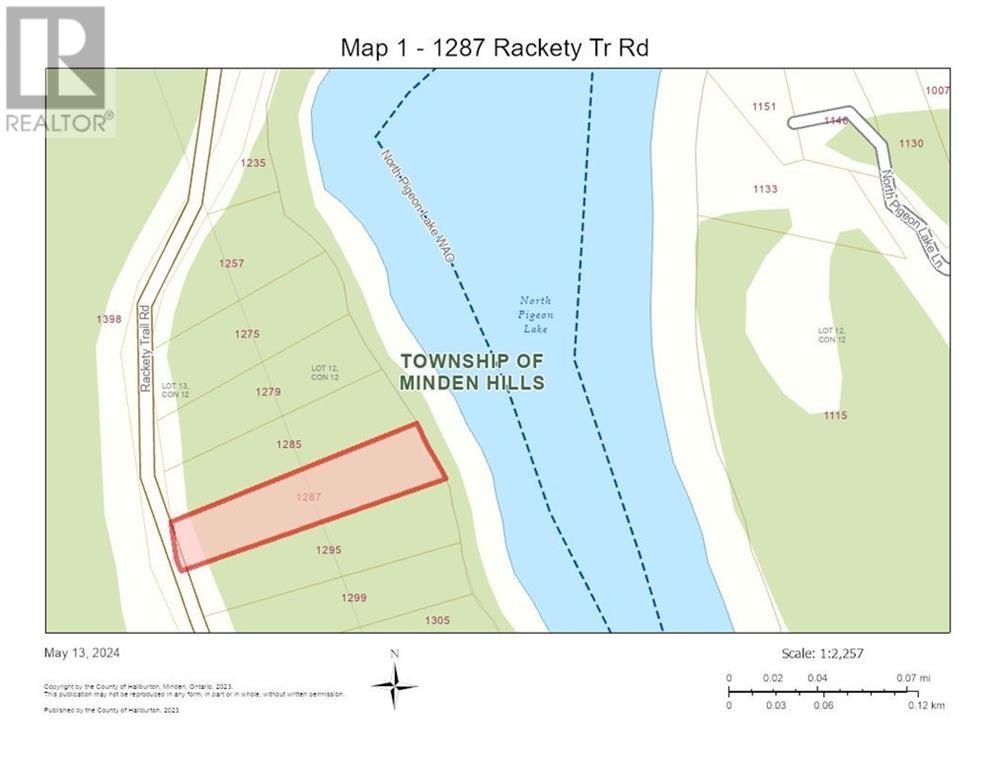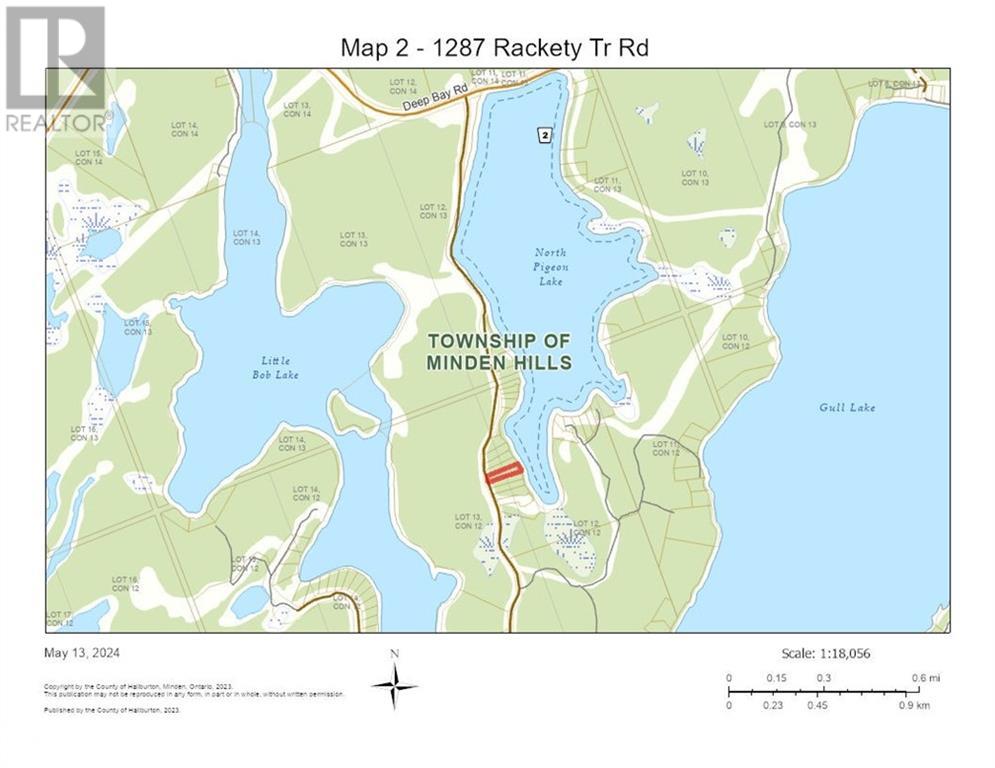1287 Rackety Trail Road Minden, Ontario K0M 2K0
$699,900
Three season cottage overlooking beautiful and peaceful North Pigeon Lake with 102 feet of mixed waterfront and views of gorgeous shoreline rock cuts. The warm, open cottage concept showcases beautiful lake views as soon as you walk through the door. Featuring a spacious kitchen; a dining/living room area with cathedral pine ceilings, woodstove, floor to ceiling windows with walkouts to a sizeable, tiered deck only steps from the waterfront; 2 Bedrooms; 3 pc bath and a Primary bedroom with a 3 pc ensuite and walkout. On the lakeside deck attached to the cottage, there is a large, screened in room to enjoy extended outdoor “living” with great views and protection from rain and bugs! Ideal setting for dining al fresco, a games room etc. Outdoors presents a beautiful waterfront with a large permanent dock and a floating raft, together with a storage shed for all the water toys and furniture. Perfect place to spend hours of lakeside fun – swimming, watersports, boating/kayaking etc or just relax and enjoy the sun, views, and the loons. Paddle out for a peaceful canoe/kayak glide or cast a line for fresh fish. Also offered is a detached “garage shed” with an electric door opener & workbench – great place to store all the tools, toys & snowmobile/ATV. Lots of decking & all roofs are metal with “snow/ice breakers” on the cottage roof. Close to Minden for shopping, dining, golf & tubing down the Gull River etc. (id:9582)
Property Details
| MLS® Number | 40589720 |
| Property Type | Single Family |
| Amenities Near By | Schools, Shopping |
| Community Features | Community Centre |
| Equipment Type | None |
| Features | Crushed Stone Driveway, Shared Driveway, Country Residential, Recreational, Automatic Garage Door Opener |
| Parking Space Total | 4 |
| Rental Equipment Type | None |
| Structure | Shed |
| View Type | Lake View |
| Water Front Name | North Pigeon Lake |
| Water Front Type | Waterfront |
Building
| Bathroom Total | 2 |
| Bedrooms Above Ground | 3 |
| Bedrooms Total | 3 |
| Architectural Style | Bungalow |
| Basement Type | None |
| Constructed Date | 1970 |
| Construction Style Attachment | Detached |
| Cooling Type | None |
| Exterior Finish | Vinyl Siding |
| Fire Protection | Smoke Detectors |
| Fireplace Fuel | Wood |
| Fireplace Present | Yes |
| Fireplace Total | 1 |
| Fireplace Type | Stove |
| Fixture | Ceiling Fans |
| Half Bath Total | 1 |
| Heating Fuel | Electric |
| Heating Type | Baseboard Heaters, Stove |
| Stories Total | 1 |
| Size Interior | 1110 Sqft |
| Type | House |
| Utility Water | Lake/river Water Intake |
Land
| Access Type | Road Access |
| Acreage | No |
| Land Amenities | Schools, Shopping |
| Sewer | Septic System |
| Size Frontage | 102 Ft |
| Size Irregular | 0.749 |
| Size Total | 0.749 Ac|1/2 - 1.99 Acres |
| Size Total Text | 0.749 Ac|1/2 - 1.99 Acres |
| Surface Water | Lake |
| Zoning Description | Sr |
Rooms
| Level | Type | Length | Width | Dimensions |
|---|---|---|---|---|
| Main Level | 3pc Bathroom | Measurements not available | ||
| Main Level | Bedroom | 10'5'' x 9'6'' | ||
| Main Level | 2pc Bathroom | Measurements not available | ||
| Main Level | Bedroom | 9'9'' x 9'2'' | ||
| Main Level | Primary Bedroom | 17'10'' x 8'1'' | ||
| Main Level | Living Room/dining Room | 19'4'' x 13'0'' | ||
| Main Level | Kitchen | 10'8'' x 9'8'' |
Utilities
| Electricity | Available |
https://www.realtor.ca/real-estate/26898959/1287-rackety-trail-road-minden
Interested?
Contact us for more information

Mark Dennys
Salesperson
(705) 457-2115
191 Highland Street, Unit 202
Haliburton, Ontario K0M 1S0
(705) 457-2128
www.century21granite.com/

