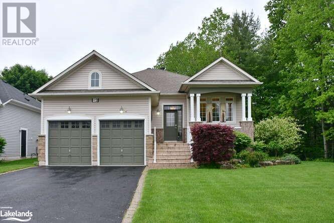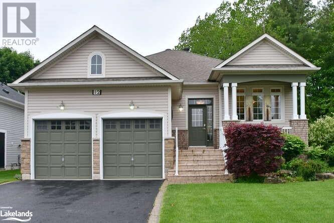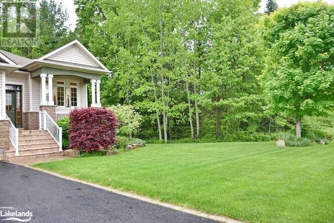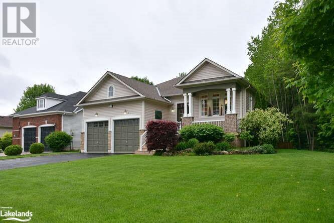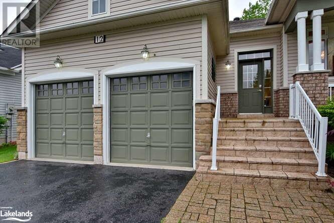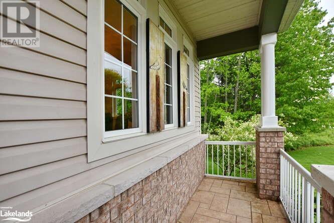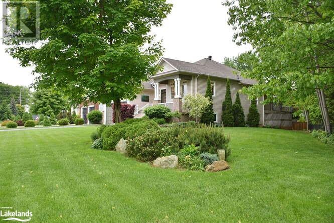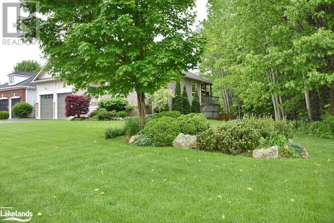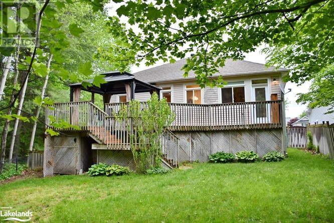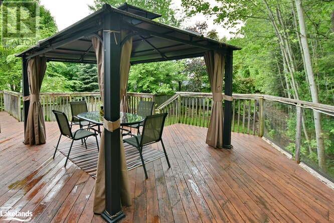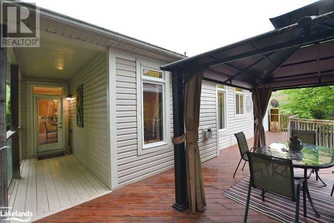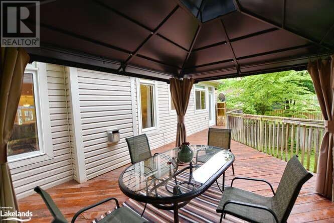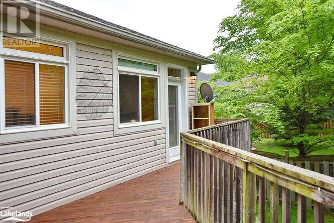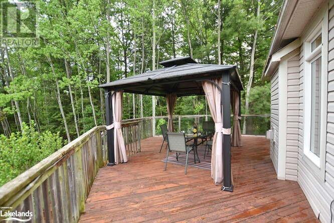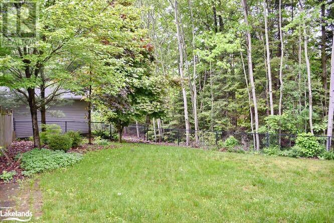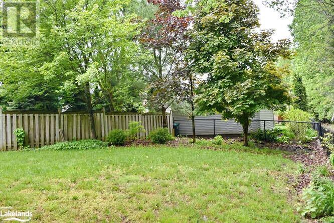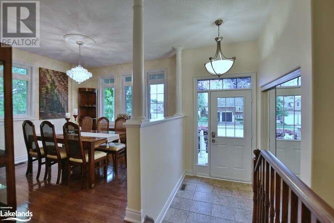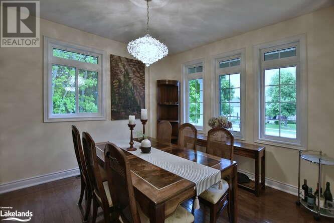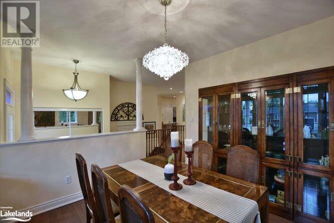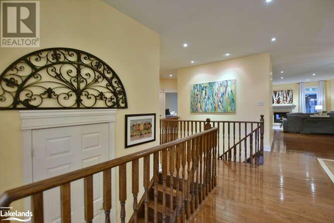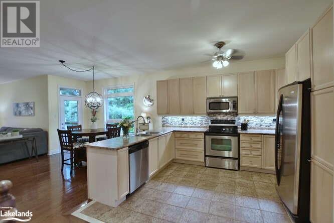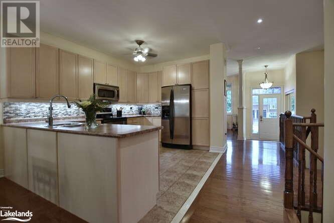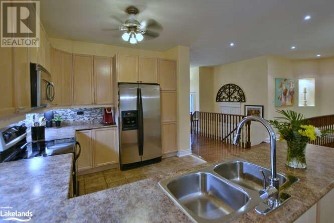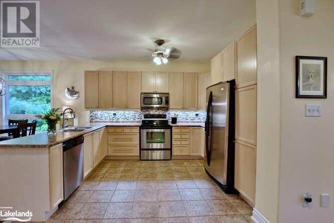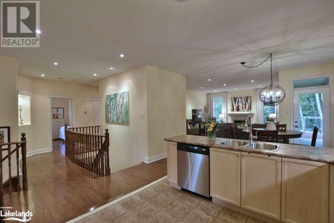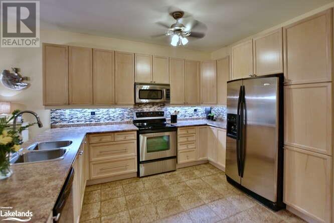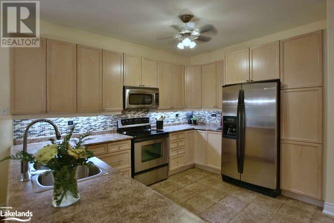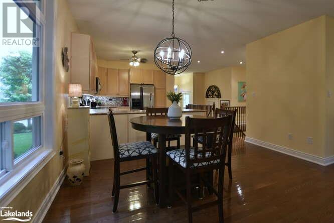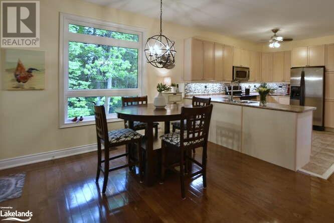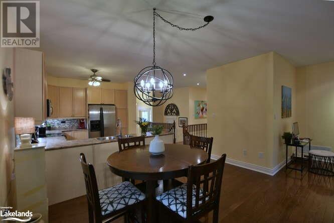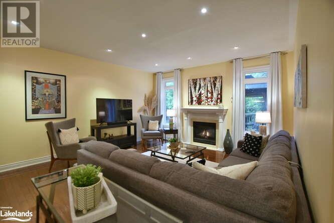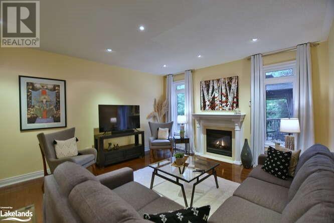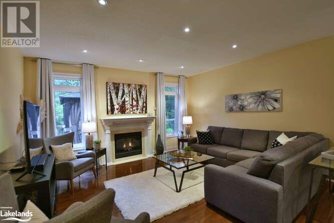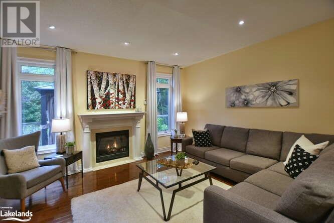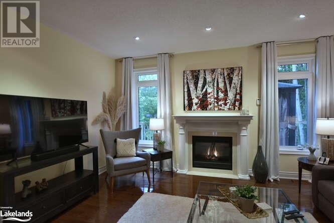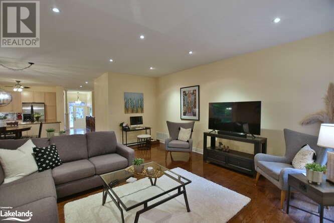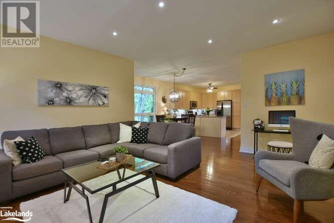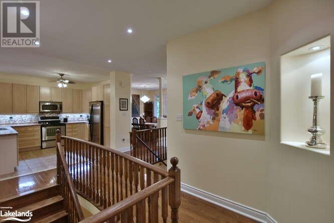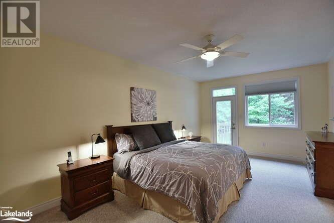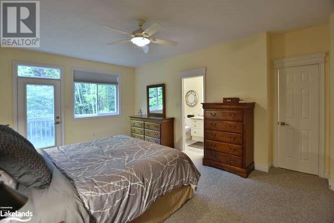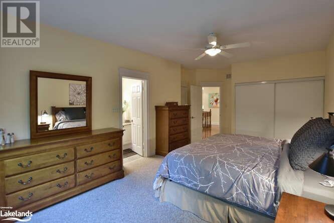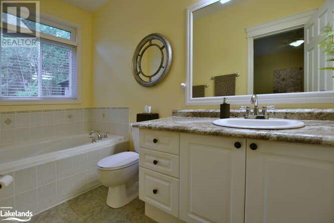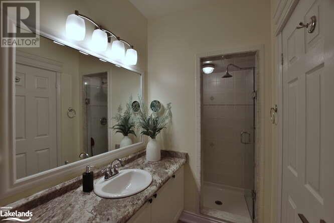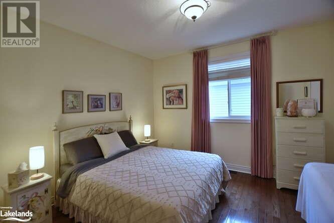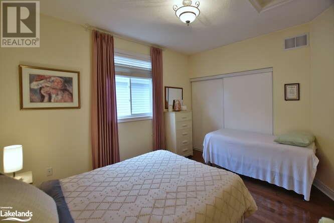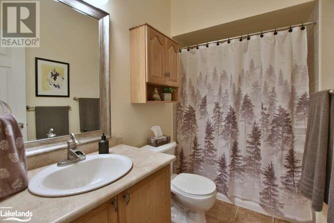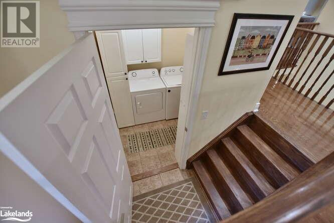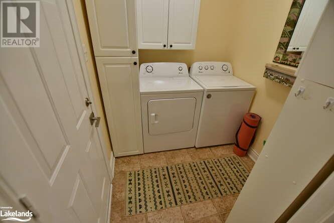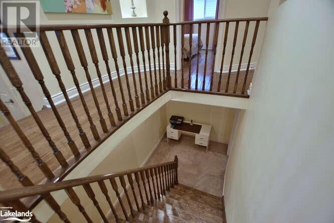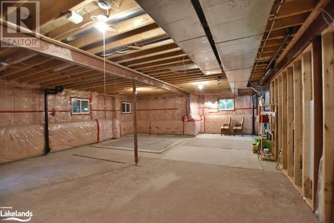12 Northwood Drive Wasaga Beach, Ontario L9Z 3B5
$825,000
Nestled in the serene community of Wasaga Beach, 12 Northwood Drive is a meticulously maintained raised bungalow that combines comfort, convenience, and privacy. This charming home is perfect for those seeking a tranquil lifestyle with modern amenities. This beautiful home features 2 spacious bedrooms and 2 bathrooms, dining room and living room with gas fireplace. The well-equipped kitchen offers plenty of storage and preparation space, ideal for home cooks and entertaining. The spacious unfinished basement offers endless potential, ready to be transformed into additional living space, a home gym, or a recreation room to suit your needs. The attached double garage includes a huge loft for additional storage, ensuring that all your belongings have a place. The inside entry provides easy access to the home from the garage, adding to the convenience. The property abuts town land, providing an extra layer of privacy and a peaceful setting. Located close to the beach, trails, Superstore, Canadian tire and many more amenities, you will want to call this house home. (id:9582)
Property Details
| MLS® Number | 40586208 |
| Property Type | Single Family |
| Amenities Near By | Beach, Golf Nearby, Shopping |
| Equipment Type | Water Heater |
| Features | Sump Pump |
| Parking Space Total | 6 |
| Rental Equipment Type | Water Heater |
Building
| Bathroom Total | 2 |
| Bedrooms Above Ground | 2 |
| Bedrooms Total | 2 |
| Appliances | Central Vacuum - Roughed In, Dishwasher, Dryer, Microwave, Refrigerator, Stove, Washer, Window Coverings, Garage Door Opener |
| Architectural Style | Raised Bungalow |
| Basement Development | Unfinished |
| Basement Type | Full (unfinished) |
| Constructed Date | 2005 |
| Construction Style Attachment | Detached |
| Cooling Type | Central Air Conditioning |
| Exterior Finish | Brick Veneer, Stone, Vinyl Siding |
| Fixture | Ceiling Fans |
| Foundation Type | Poured Concrete |
| Heating Fuel | Natural Gas |
| Heating Type | Forced Air |
| Stories Total | 1 |
| Size Interior | 1704 Sqft |
| Type | House |
| Utility Water | Municipal Water |
Parking
| Attached Garage |
Land
| Acreage | No |
| Fence Type | Fence |
| Land Amenities | Beach, Golf Nearby, Shopping |
| Landscape Features | Lawn Sprinkler |
| Sewer | Municipal Sewage System |
| Size Depth | 179 Ft |
| Size Frontage | 106 Ft |
| Size Total Text | Under 1/2 Acre |
| Zoning Description | R1 |
Rooms
| Level | Type | Length | Width | Dimensions |
|---|---|---|---|---|
| Main Level | Foyer | 5'2'' x 6'0'' | ||
| Main Level | Laundry Room | 6'11'' x 6'1'' | ||
| Main Level | Bedroom | 11'8'' x 12'9'' | ||
| Main Level | 4pc Bathroom | Measurements not available | ||
| Main Level | Primary Bedroom | 14'2'' x 21'1'' | ||
| Main Level | 4pc Bathroom | Measurements not available | ||
| Main Level | Living Room | 15'1'' x 13'1'' | ||
| Main Level | Breakfast | 20'5'' x 10'9'' | ||
| Main Level | Kitchen | 13'10'' x 12'6'' | ||
| Main Level | Dining Room | 11'8'' x 13'2'' |
https://www.realtor.ca/real-estate/26948974/12-northwood-drive-wasaga-beach
Interested?
Contact us for more information
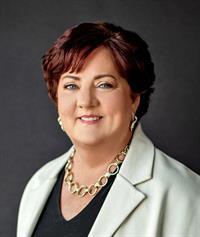
Deborah Griffin
Salesperson
(705) 429-0406

1 Market Lane, Unit 2
Wasaga Beach, Ontario L9Z 0B6
(705) 429-2121
(705) 429-0406
www.c21m.ca

