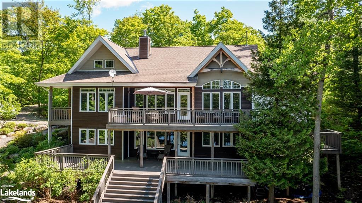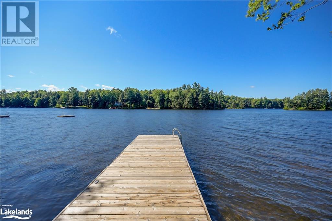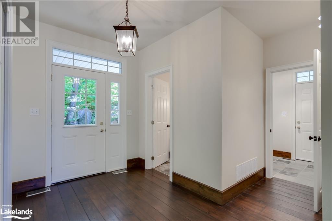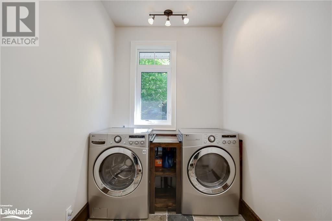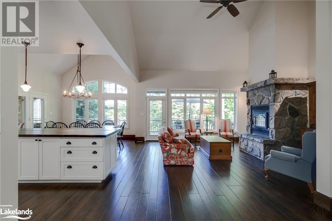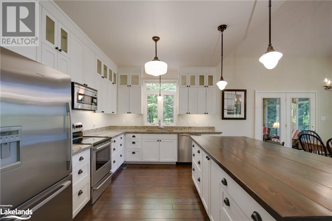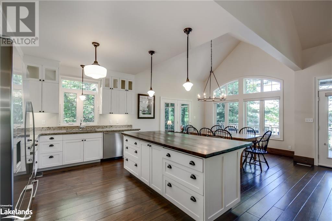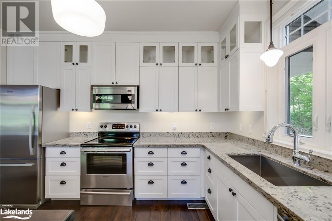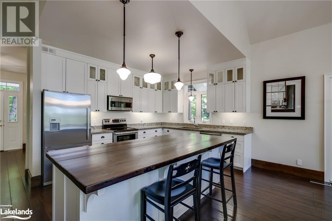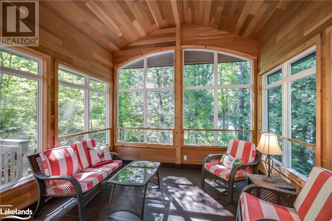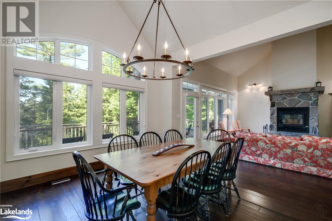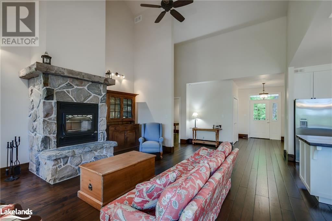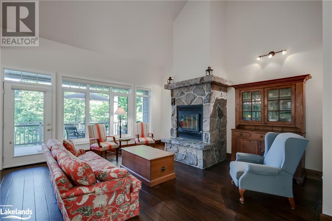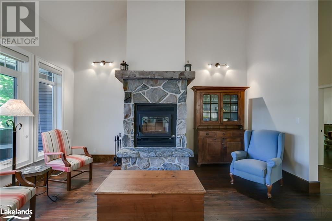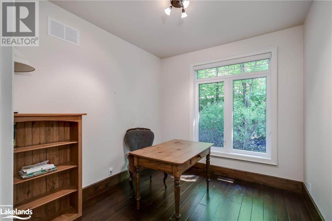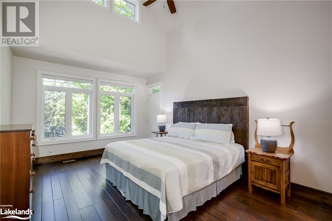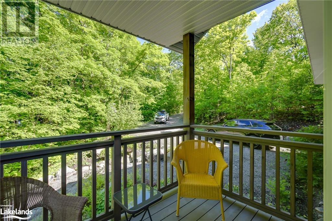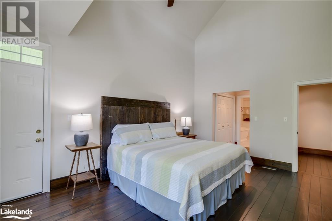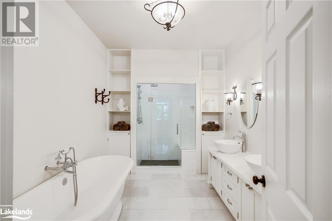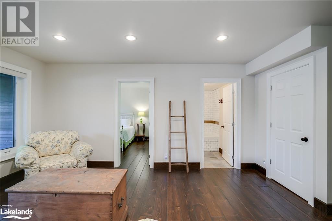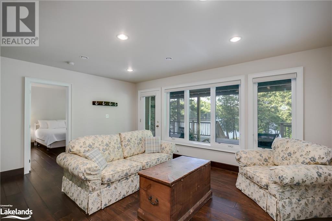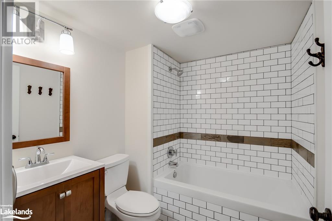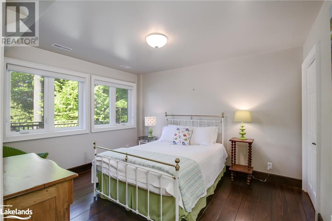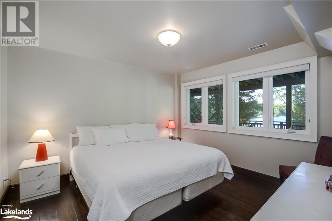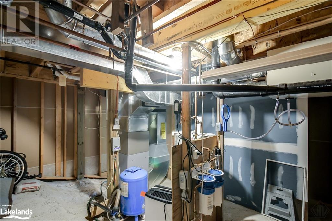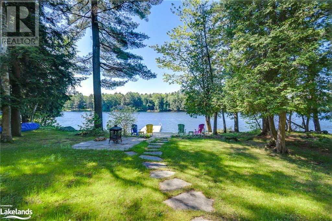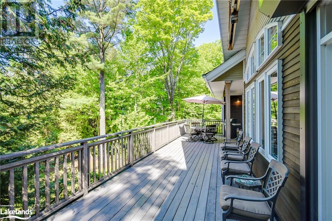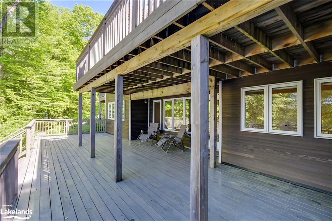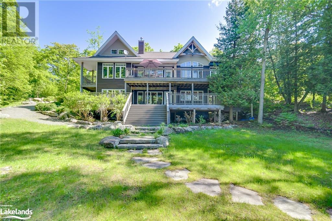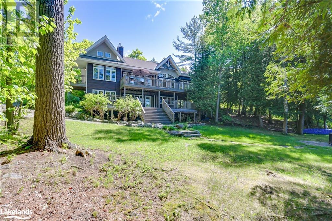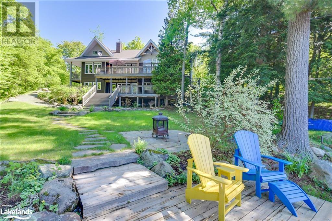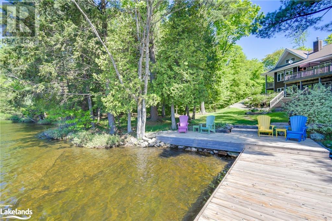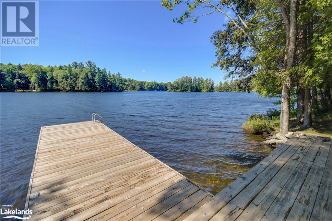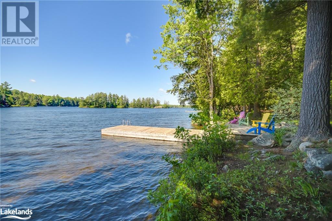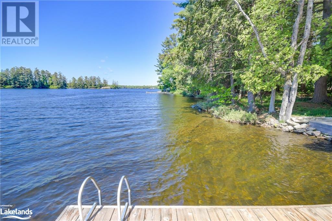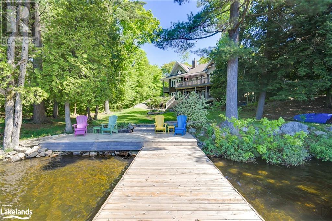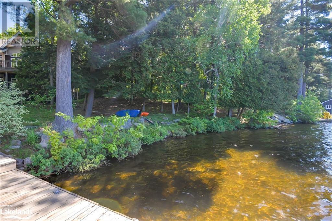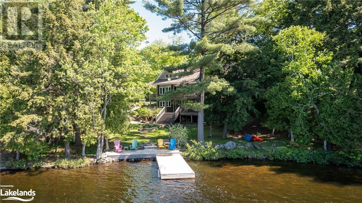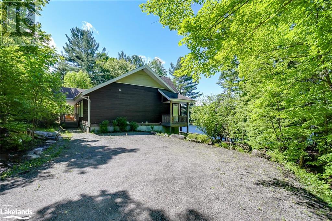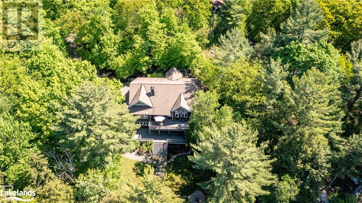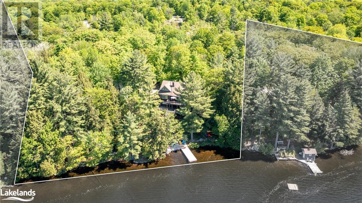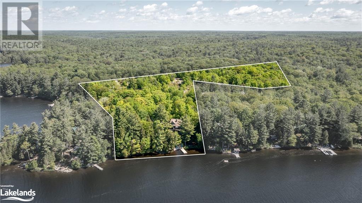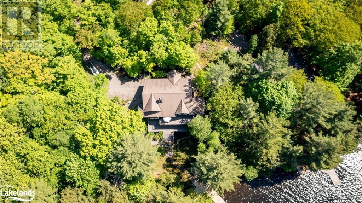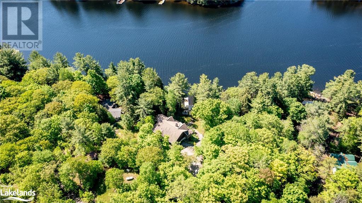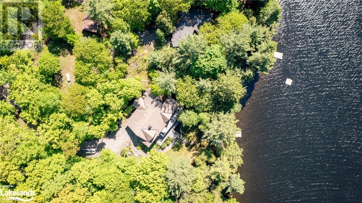1191 Glen Gordon Road Unit# 5 Muskoka Lakes, Ontario P1L 1X4
$1,499,900
Rare find on Leonard Lake! This luxurious 2700sqft cottage was built in 2012 with 3 bedrooms + den/office, and 2.5 bathrooms. Originally on 0.89 acres with 118' frontage now after amalgamating the neighboring and back lots it boasts a tremendous combined 248' frontage facing sunny SW and 2.65 acres of wrap around privacy. This location is very tranquil, no noises but the birds and waves against the shoreline and second from the end of the road. It is a seasonal municipal road but privately ploughed in the winter for an additional cost to be determined. With your first step into this cottage you are greeted with a picturesque lakeview, the wall of windows and soaring ceiling in the great room capture your attention and the quality of finishes shine. There is nothing to do here with this turnkey offering but sit back, relax and enjoy. There is a spacious luxurious main floor primary bedroom with dual closets, a 5 piece ensuite and Juliette balcony. The Muskoka room features tongue and groove floor to ceiling, forest and lakeviews as well as automatic retractable metal window coverings for easy opening and closing at the push of a button. The Kitchen, great room and dining area are all open concept great for conversation, and with an authentic wood fireplace warmth and ambiance during the colder months is never in short supply. The den/office provides opportunity for a 4th bedroom and overflow guests. Stepping down into the lower level, it is a full walkout, the lakeside is completely above grade with 2 generously sized lake facing bedrooms, a full 4 Pc bathroom and recreational room. There is ample storage in the back where utilities have been strategically placed and the solid bedrock on which this home has been built upon is sealed and dry. The shoreline is both shallow sandy entry with hints of natural rock, and deep off the dock for a boat. Flag stone patio, established landscapes and recently improved gravel driveway complete this year-round cottage package! (id:9582)
Property Details
| MLS® Number | 40595312 |
| Property Type | Single Family |
| Communication Type | High Speed Internet |
| Community Features | Quiet Area |
| Equipment Type | Propane Tank |
| Features | Southern Exposure, Visual Exposure, Crushed Stone Driveway, Country Residential, Recreational |
| Parking Space Total | 6 |
| Rental Equipment Type | Propane Tank |
| View Type | Lake View |
| Water Front Name | Leonard Lake |
| Water Front Type | Waterfront |
Building
| Bathroom Total | 3 |
| Bedrooms Above Ground | 1 |
| Bedrooms Below Ground | 2 |
| Bedrooms Total | 3 |
| Appliances | Dishwasher, Dryer, Refrigerator, Satellite Dish, Stove, Water Purifier, Washer, Microwave Built-in, Hood Fan, Window Coverings |
| Architectural Style | Bungalow |
| Basement Development | Finished |
| Basement Type | Partial (finished) |
| Constructed Date | 2012 |
| Construction Material | Wood Frame |
| Construction Style Attachment | Detached |
| Cooling Type | None |
| Exterior Finish | Wood |
| Fire Protection | Monitored Alarm, Smoke Detectors, Alarm System, Security System |
| Fireplace Fuel | Wood |
| Fireplace Present | Yes |
| Fireplace Total | 1 |
| Fireplace Type | Other - See Remarks |
| Fixture | Ceiling Fans |
| Foundation Type | Insulated Concrete Forms |
| Half Bath Total | 1 |
| Heating Fuel | Propane |
| Heating Type | Forced Air |
| Stories Total | 1 |
| Size Interior | 2700 Sqft |
| Type | House |
| Utility Water | Lake/river Water Intake |
Parking
| Visitor Parking |
Land
| Access Type | Water Access, Road Access |
| Acreage | Yes |
| Landscape Features | Landscaped |
| Sewer | Septic System |
| Size Frontage | 249 Ft |
| Size Irregular | 2.65 |
| Size Total | 2.65 Ac|2 - 4.99 Acres |
| Size Total Text | 2.65 Ac|2 - 4.99 Acres |
| Surface Water | Lake |
| Zoning Description | Wr4 |
Rooms
| Level | Type | Length | Width | Dimensions |
|---|---|---|---|---|
| Lower Level | Storage | 12'0'' x 18'0'' | ||
| Lower Level | Utility Room | 15'3'' x 17'5'' | ||
| Lower Level | Bedroom | 11'5'' x 12'8'' | ||
| Lower Level | Bedroom | 11'5'' x 12'4'' | ||
| Lower Level | 4pc Bathroom | 7'0'' x 6'3'' | ||
| Main Level | Recreation Room | 17'6'' x 16'8'' | ||
| Main Level | Full Bathroom | 11'2'' x 8'4'' | ||
| Main Level | Primary Bedroom | 17'2'' x 12'5'' | ||
| Main Level | Office | 10'4'' x 9'1'' | ||
| Main Level | Great Room | 19'0'' x 16'4'' | ||
| Main Level | Sunroom | 12'8'' x 12'8'' | ||
| Main Level | Dining Room | 13'3'' x 11'0'' | ||
| Main Level | Kitchen | 13'3'' x 10'8'' | ||
| Main Level | Laundry Room | 10'4'' x 6'0'' | ||
| Main Level | 2pc Bathroom | 6'6'' x 4'7'' | ||
| Main Level | Foyer | 10'0'' x 4'7'' |
Utilities
| Electricity | Available |
https://www.realtor.ca/real-estate/26966593/1191-glen-gordon-road-unit-5-muskoka-lakes
Interested?
Contact us for more information

Jeff Knapp
Salesperson
www.jeffknapp.ca/
https://www.facebook.com/JeffKnappReMaxProfessionalsNorth/
https://www.linkedin.com/in/jeff-knapp-75045051/
https://twitter.com/jknapprealtor
https://www.instagram.com/jeff_knapp_realtor/
395 Muskoka Road S
Gravenhurst, Ontario P1P 1J4
(705) 687-2243
(800) 783-4657

