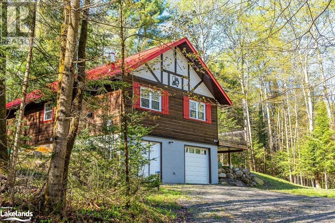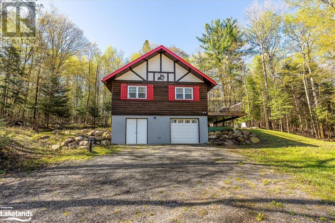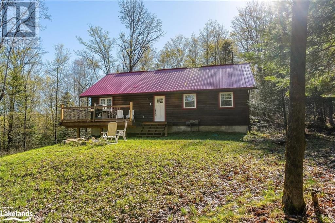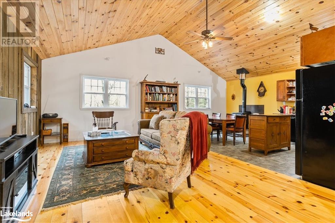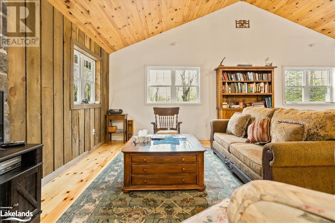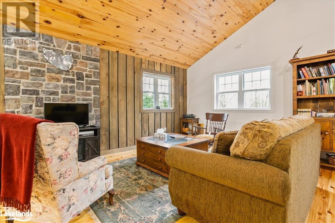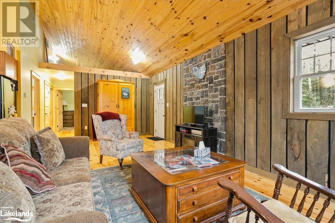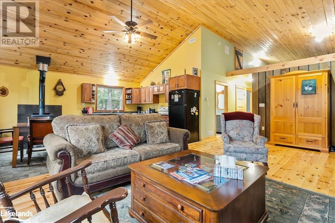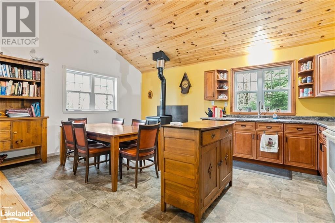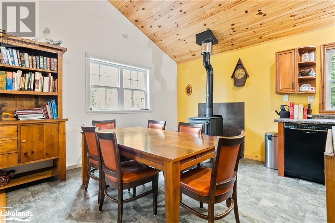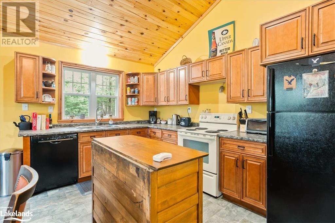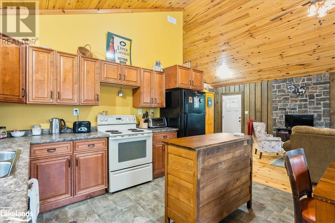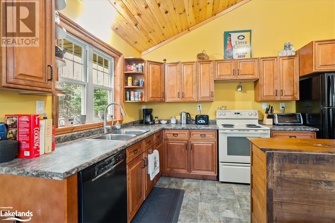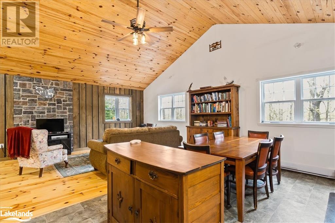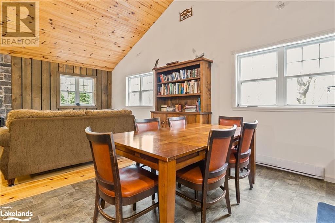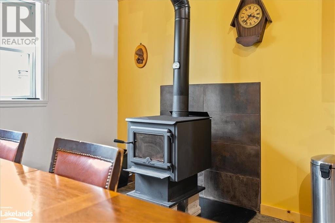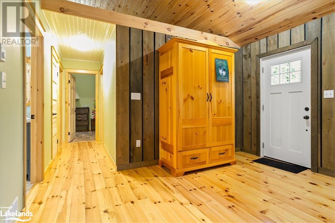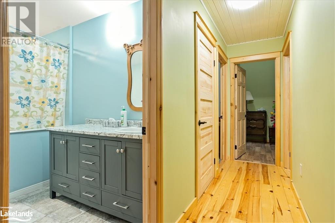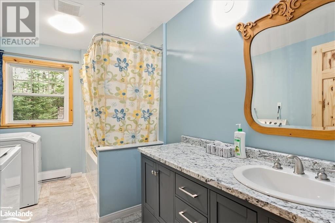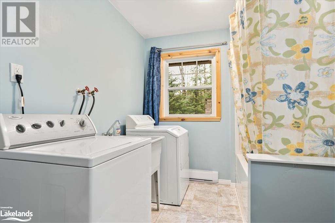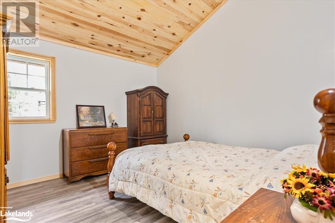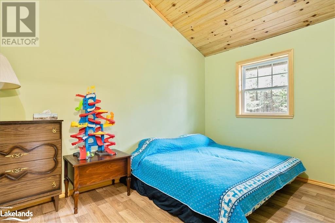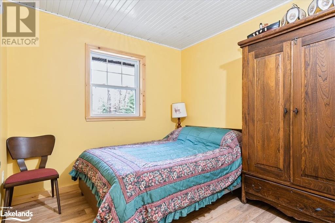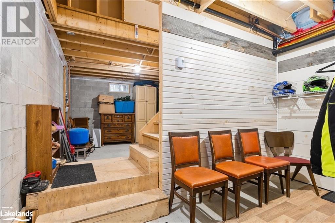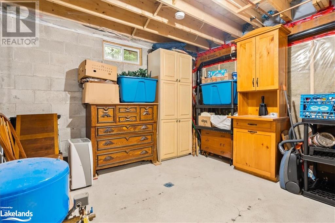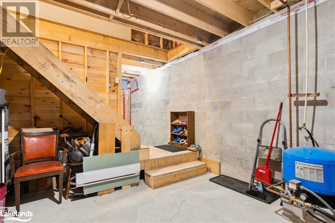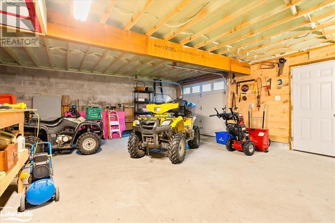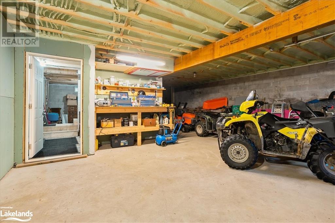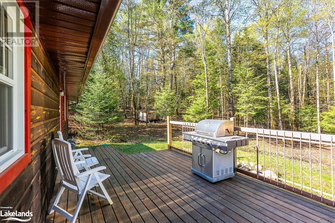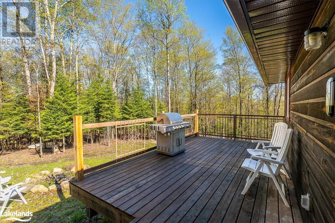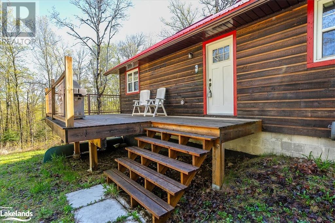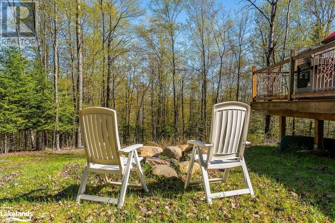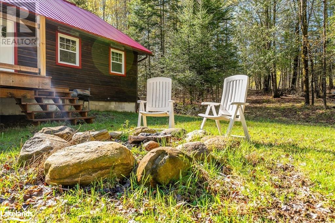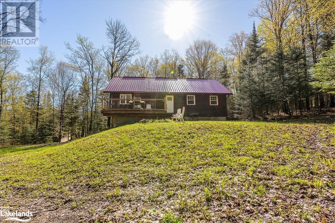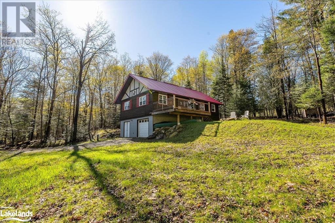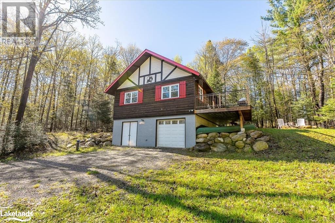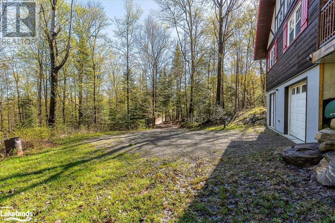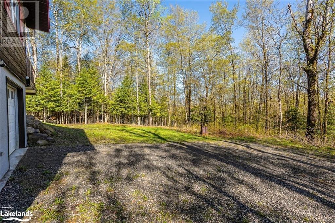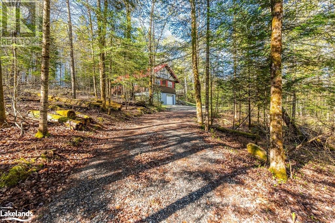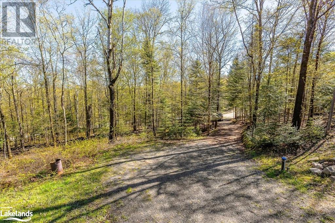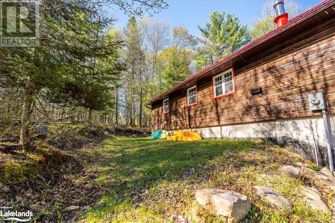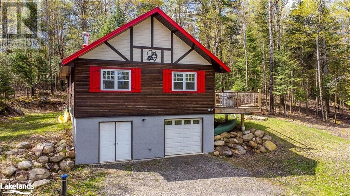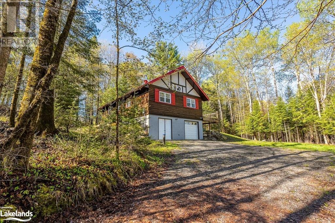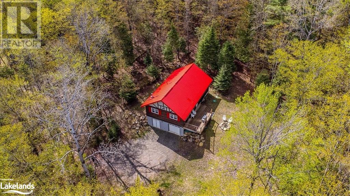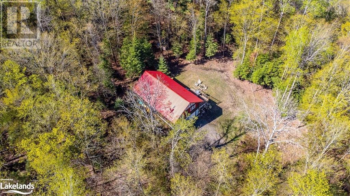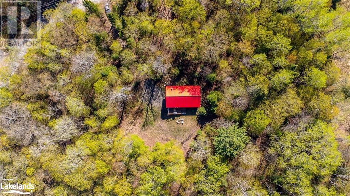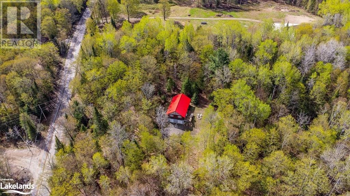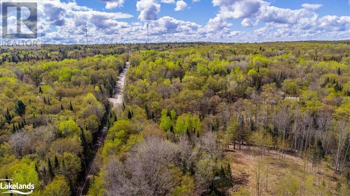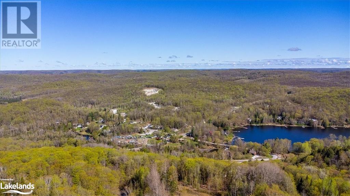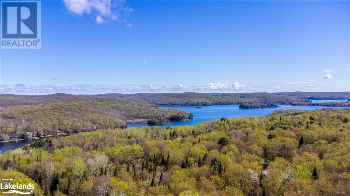1112 Bushwolf Lake Road Haliburton, Ontario K0M 1S0
$587,000
Immerse yourself in the serene beauty of 1112 Bushwolf Lake Road, a home nestled in the quiet landscapes in Eagle Lake. This property features three spacious bedrooms, an open concept living area that flows seamlessly into the kitchen, and an attached single-car garage, all designed with comfort and convenience in mind. This well-insulated home ensures a peaceful retreat, surrounded by the natural beauty of wildlife and lush forest, offering utmost privacy. Step outside to enjoy the outdoor firepit, ideal for relaxing evenings under the stars or hosting memorable gatherings with friends and family. Located just a few minutes from the Eagle Lake Beach and convenient boat launch, summer days can be spent swimming, boating, or simply soaking up the sun. For winter sports enthusiasts, the proximity to Sir Sam’s Ski Hill and extensive snowmobile trails offers endless opportunities for skiing and snowmobiling in the scenic, snow-covered surroundings. 1112 Bushwolf Lake Road is more than just a home; it's a year-round destination for relaxation and adventure, providing a perfect balance of tranquil seclusion and access to outdoor activities, making it an exceptional choice for anyone looking to embrace a lifestyle close to nature. (id:9582)
Property Details
| MLS® Number | 40585036 |
| Property Type | Single Family |
| Amenities Near By | Beach, Golf Nearby, Playground, Schools, Shopping, Ski Area |
| Features | Crushed Stone Driveway, Country Residential |
| Parking Space Total | 5 |
Building
| Bathroom Total | 1 |
| Bedrooms Above Ground | 3 |
| Bedrooms Total | 3 |
| Architectural Style | Raised Bungalow |
| Basement Development | Unfinished |
| Basement Type | Partial (unfinished) |
| Construction Material | Wood Frame |
| Construction Style Attachment | Detached |
| Cooling Type | None |
| Exterior Finish | Wood, Steel |
| Heating Fuel | Electric |
| Heating Type | Baseboard Heaters, Stove |
| Stories Total | 1 |
| Size Interior | 1039.41 Sqft |
| Type | House |
| Utility Water | Drilled Well |
Parking
| Attached Garage |
Land
| Access Type | Water Access, Road Access |
| Acreage | Yes |
| Land Amenities | Beach, Golf Nearby, Playground, Schools, Shopping, Ski Area |
| Sewer | Septic System |
| Size Frontage | 572 Ft |
| Size Irregular | 3.77 |
| Size Total | 3.77 Ac|2 - 4.99 Acres |
| Size Total Text | 3.77 Ac|2 - 4.99 Acres |
| Zoning Description | Rr5 |
Rooms
| Level | Type | Length | Width | Dimensions |
|---|---|---|---|---|
| Basement | Storage | 15'2'' x 12'2'' | ||
| Basement | Mud Room | 8'10'' x 12'0'' | ||
| Basement | Other | 41'4'' x 24'0'' | ||
| Main Level | Primary Bedroom | 11'11'' x 12'0'' | ||
| Main Level | Living Room | 23'5'' x 12'8'' | ||
| Main Level | Kitchen | 9'8'' x 12'5'' | ||
| Main Level | Dining Room | 8'2'' x 12'5'' | ||
| Main Level | Bedroom | 9'1'' x 8'11'' | ||
| Main Level | Bedroom | 8'5'' x 12'8'' | ||
| Main Level | 4pc Bathroom | 7'7'' x 12'0'' |
Utilities
| Electricity | Available |
https://www.realtor.ca/real-estate/26893181/1112-bushwolf-lake-road-haliburton
Interested?
Contact us for more information

Linda Baumgartner
Broker of Record
https://www.baumgartnerrealty.ca/
www.facebook.com/HaliburtonRealEstateTeam
www.linkedin.com/hp/?dnr=QNND0Ld256iW7whVRVVA0dME56qj7wl5Joz4&trk=nav_responsive_tab_home
twitter.com/#!/remaxhaliburton
1047 Parish Line Road
Haliburton, Ontario K0M 1S0
(705) 457-3461

