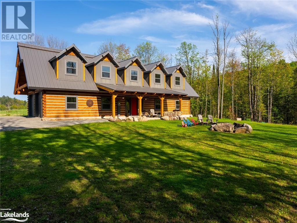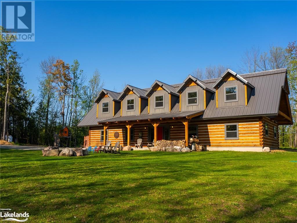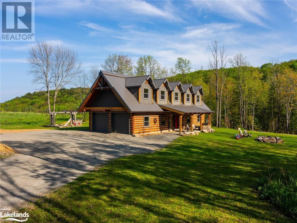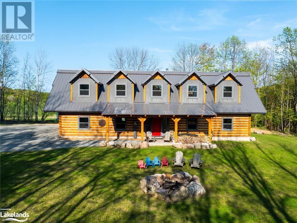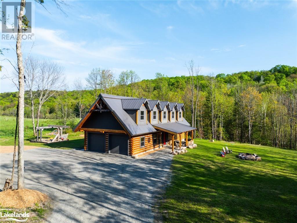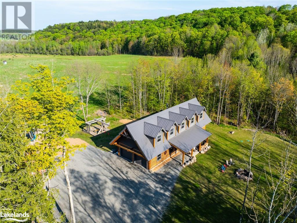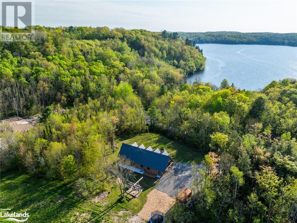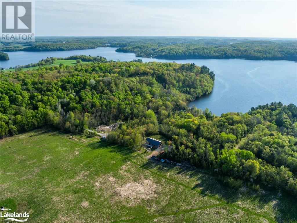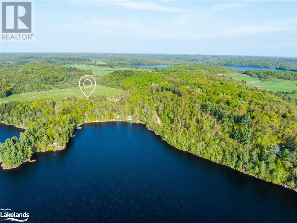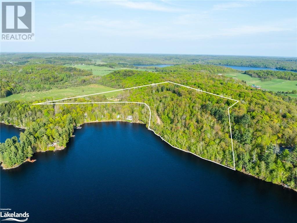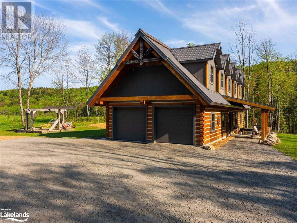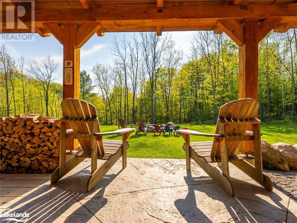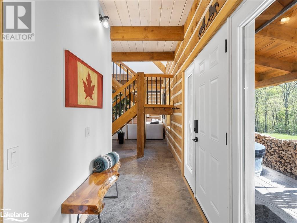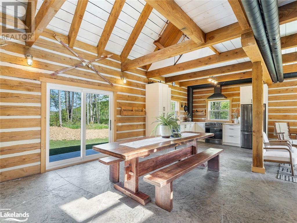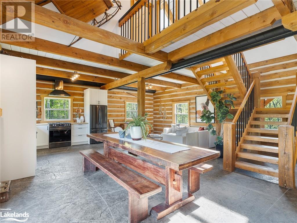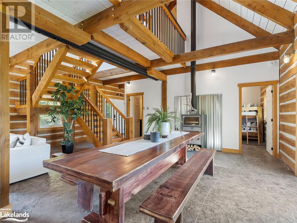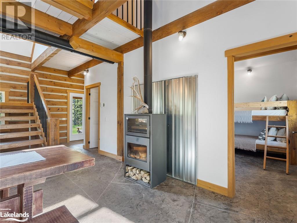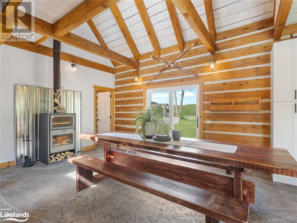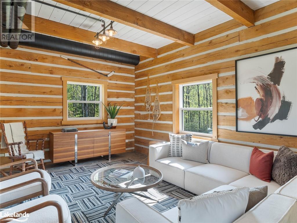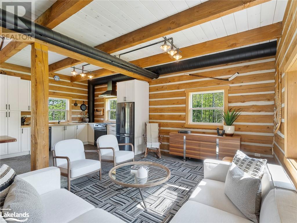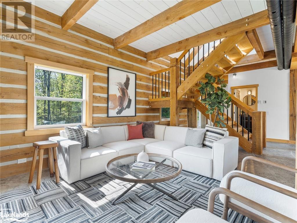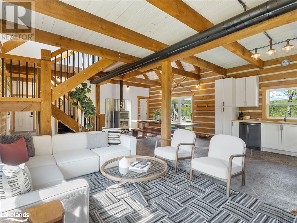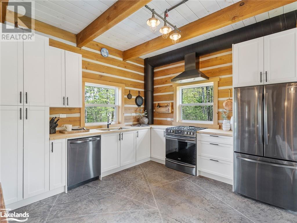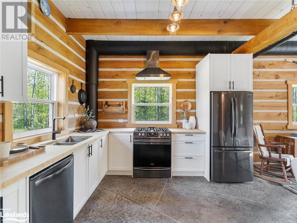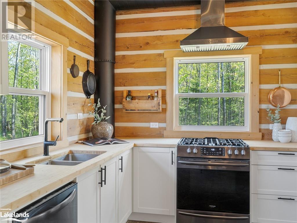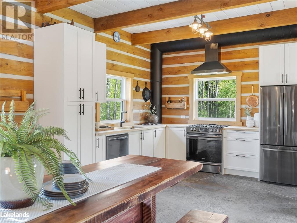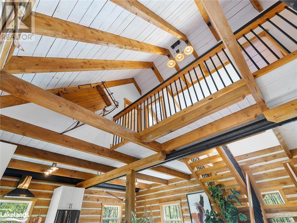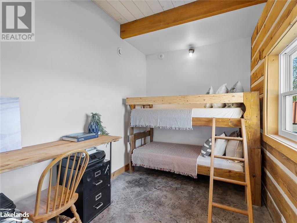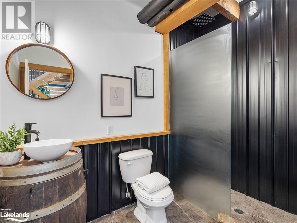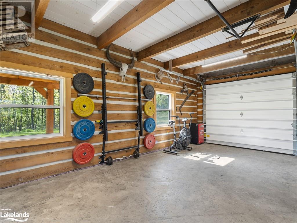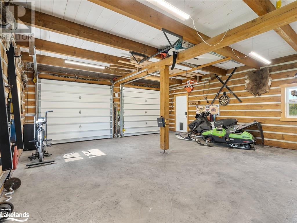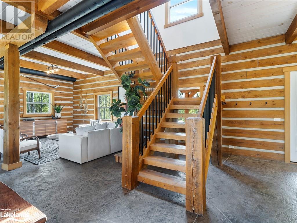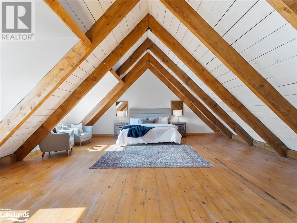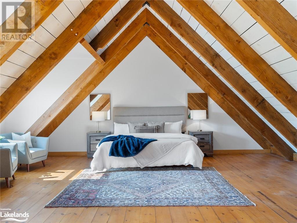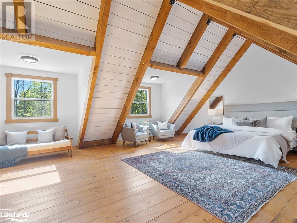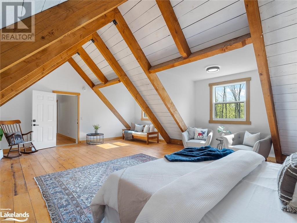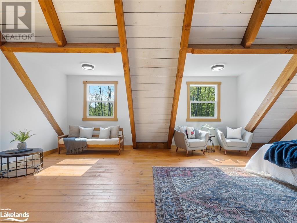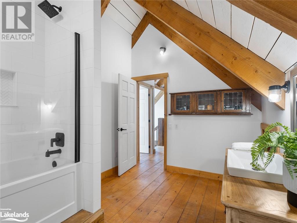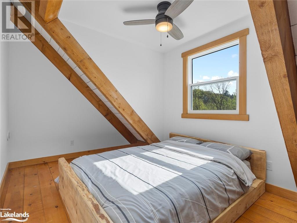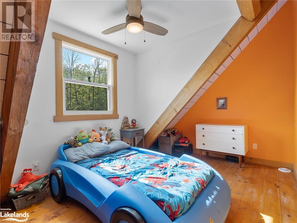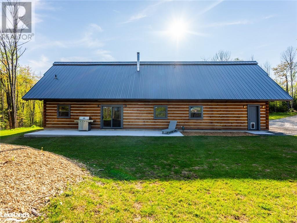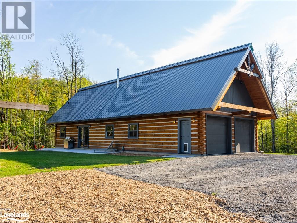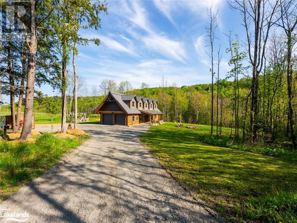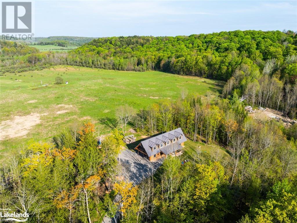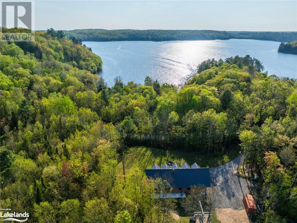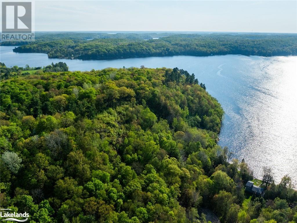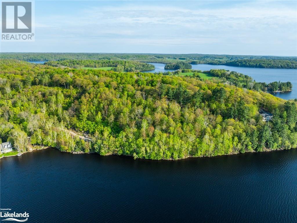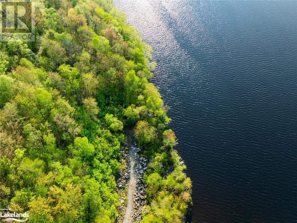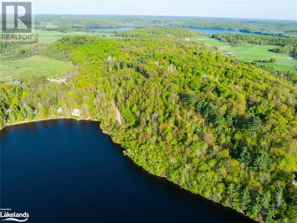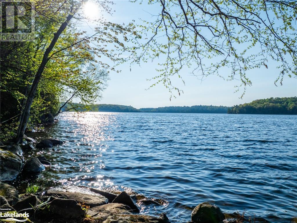1109 Echo Beach Road Utterson, Ontario P0B 1M0
$1,649,000
Set in the heart of Muskoka, this stunning custom-built log home offers a rustic yet elegant retreat that exudes warmth & character, with its natural wood textures & rich, earthy tones. Situated on over 17 acres of pristine land this exceptional property includes a separate lot with 685 feet of west-facing waterfront on Three Mile Lake. Step inside to discover the charm of this beautifully designed home, featuring vaulted ceiling, chef-inspired kitchen & fireplace centerpiece. The spacious interior boasts 4 bedrooms, including massive primary suite & 2 bathrooms. Radiant floor heating extends throughout the main floor & into the heated double car garage, ensuring comfort year-round. The home’s design highlights stunning & beautiful woodwork throughout, creating a cozy yet elegant atmosphere. Wake up to gorgeous sunrises across the open fields & unwind with spectacular sunsets by the untouched prime waterfront. For those seeking panoramic views, a stroll to the highest peak offers incredible vistas over the lake. This property also presents a unique opportunity to build your dream cottage on the waterfront lot. Whether you choose to be close to the water’s edge or perched at the height of the property, the possibilities are endless. Imagine living in your dream log home, owning an additional 685 feet of waterfront on the deepest bay of Three Mile Lake to enjoy now or develop in the future. A very rare opportunity for a Muskoka lifestyle of natural beauty & endless potential! (id:9582)
Property Details
| MLS® Number | 40590805 |
| Property Type | Single Family |
| Amenities Near By | Beach |
| Equipment Type | Propane Tank |
| Features | Visual Exposure, Recreational, Automatic Garage Door Opener |
| Parking Space Total | 8 |
| Rental Equipment Type | Propane Tank |
| Structure | Porch |
| View Type | Lake View |
| Water Front Name | Three Mile Lake |
| Water Front Type | Waterfront |
Building
| Bathroom Total | 2 |
| Bedrooms Above Ground | 4 |
| Bedrooms Total | 4 |
| Appliances | Central Vacuum, Dishwasher, Dryer, Refrigerator, Washer, Gas Stove(s) |
| Architectural Style | 2 Level |
| Basement Type | None |
| Constructed Date | 2023 |
| Construction Style Attachment | Detached |
| Cooling Type | None |
| Exterior Finish | Log |
| Fireplace Present | Yes |
| Fireplace Total | 1 |
| Heating Type | In Floor Heating, Radiant Heat |
| Stories Total | 2 |
| Size Interior | 1759 Sqft |
| Type | House |
| Utility Water | Well |
Parking
| Attached Garage |
Land
| Access Type | Road Access, Highway Access |
| Acreage | Yes |
| Land Amenities | Beach |
| Size Depth | 1160 Ft |
| Size Frontage | 1601 Ft |
| Size Irregular | 17.53 |
| Size Total | 17.53 Ac|10 - 24.99 Acres |
| Size Total Text | 17.53 Ac|10 - 24.99 Acres |
| Surface Water | Lake |
| Zoning Description | Ru1 & I Wr4 |
Rooms
| Level | Type | Length | Width | Dimensions |
|---|---|---|---|---|
| Second Level | Laundry Room | 11'8'' x 4'11'' | ||
| Second Level | 4pc Bathroom | 11'6'' x 8'6'' | ||
| Second Level | Bedroom | 15'7'' x 9'5'' | ||
| Second Level | Bedroom | 15'7'' x 9'5'' | ||
| Second Level | Primary Bedroom | 23'7'' x 22'10'' | ||
| Main Level | 3pc Bathroom | 6'0'' x 9'7'' | ||
| Main Level | Bedroom | 11'9'' x 7'7'' | ||
| Main Level | Kitchen | 11'8'' x 11'11'' | ||
| Main Level | Dining Room | 15'5'' x 11'11'' | ||
| Main Level | Living Room | 27'0'' x 10'11'' |
https://www.realtor.ca/real-estate/26908870/1109-echo-beach-road-utterson
Interested?
Contact us for more information

Steve Haid
Salesperson
www.stevehaid.com
101 Muskoka Road South
Gravenhurst, Ontario P1P 1X3
(705) 687-0101
www.psrbrokerage.com/
Joshua Chisvin
Salesperson
www.chisvingroup.com
101 Muskoka Road South
Gravenhurst, Ontario P1P 1X3
(705) 687-0101
www.psrbrokerage.com/

