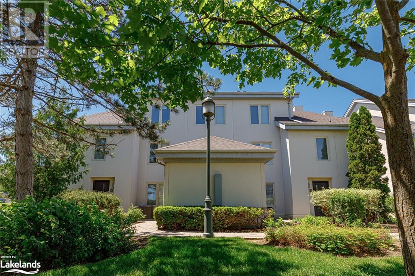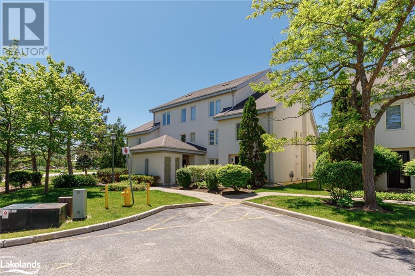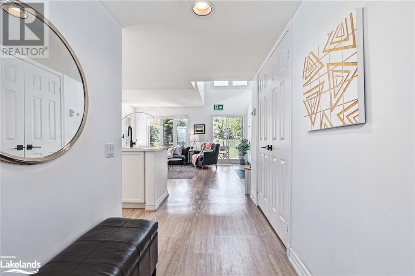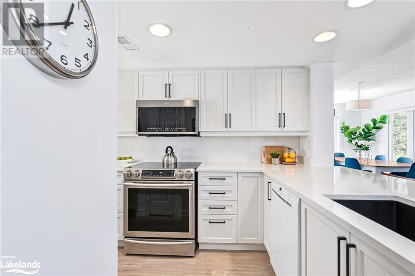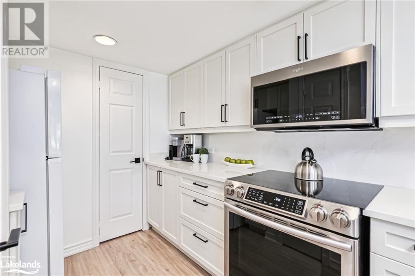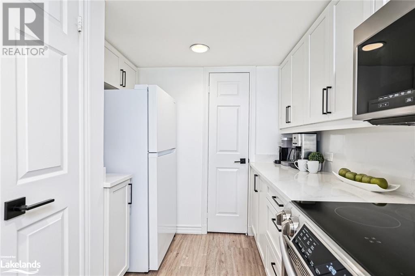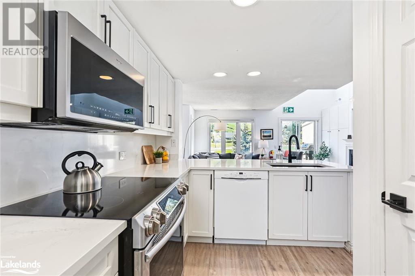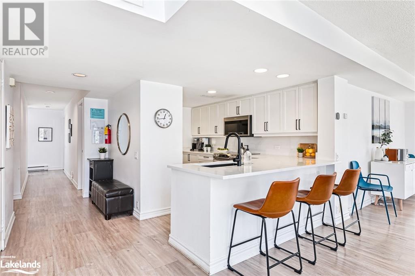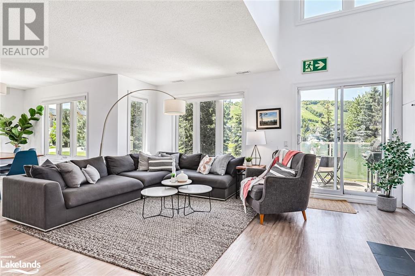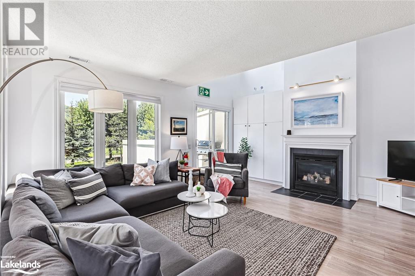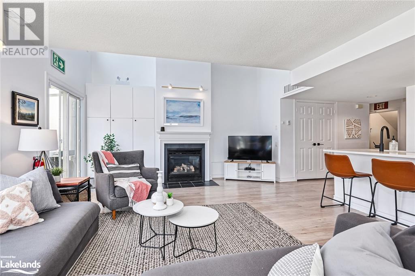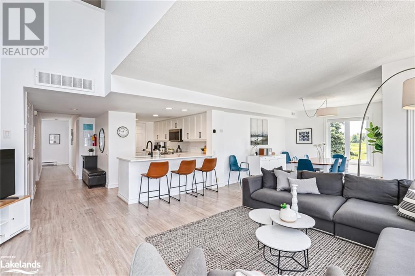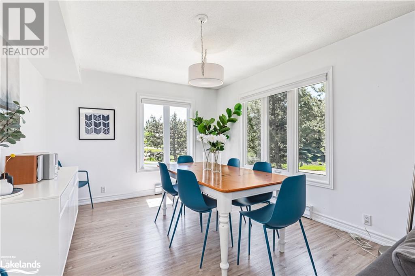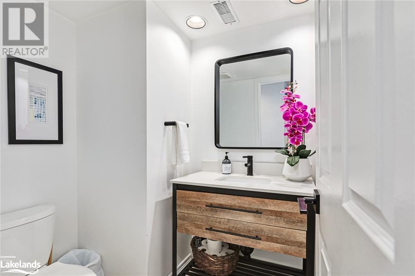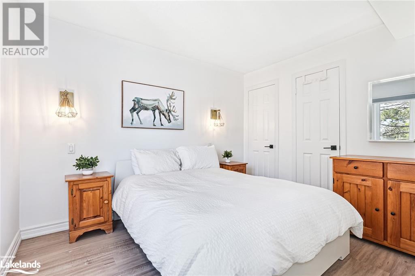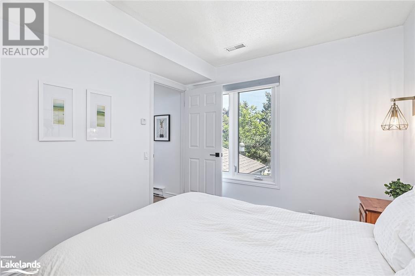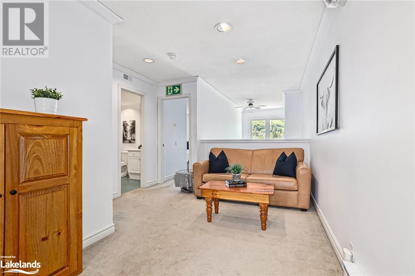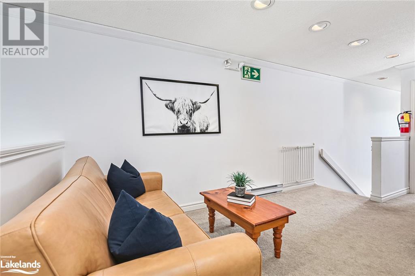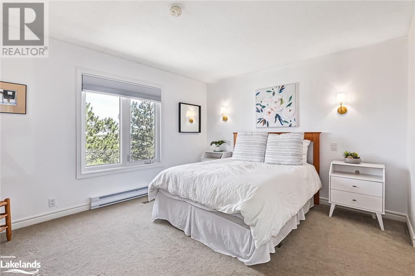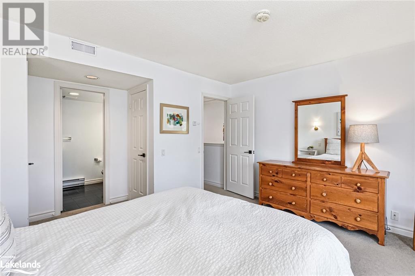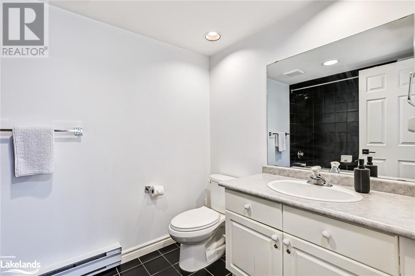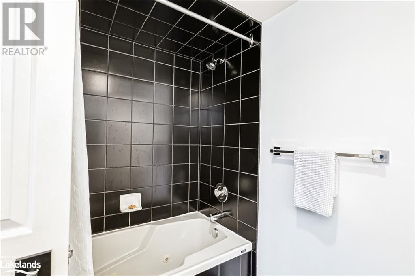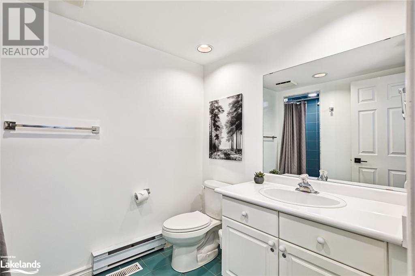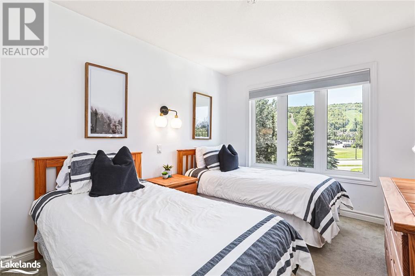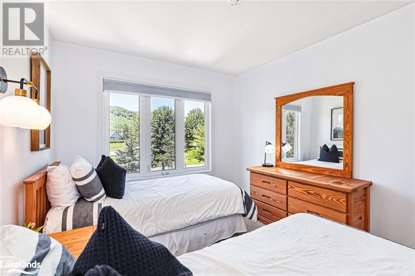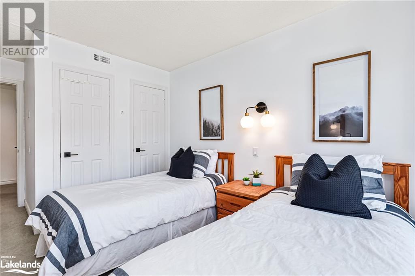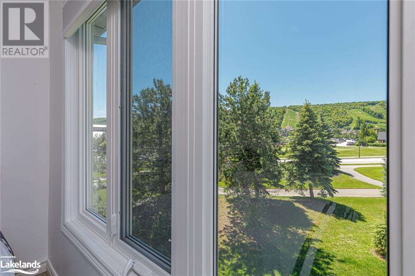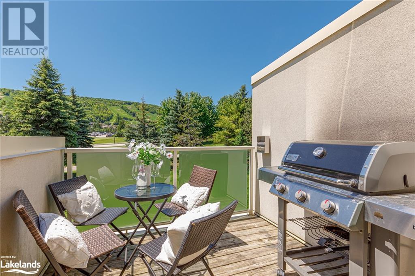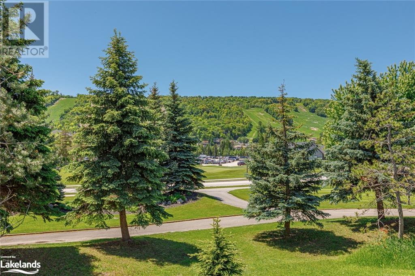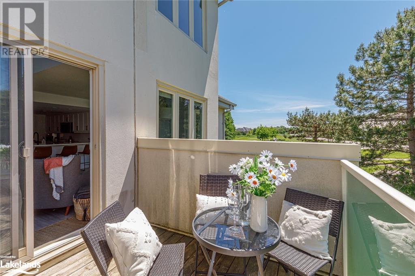110 Fairway Court Unit# 201 The Blue Mountains, Ontario L9Y 0P8
$895,000Maintenance, Insurance, Landscaping, Property Management, Parking
$714.56 Monthly
Maintenance, Insurance, Landscaping, Property Management, Parking
$714.56 MonthlyBeautifully updated SIERRA LANE end unit, steps to THE VILLAGE at BLUE and stunning views of the SKI HILLS. This is where you want to apres! Features a seasonal pool, and backs onto the 1st fairway of Monterra Golf Course. With it's cool & classic vibe this unit will welcome you home after a day of outdoor recreation. Hike, bike, ski, golf, swim or just enjoy The Village; it's all there at your doorstep! Being sold TURNKEY with everything included!! Not part of the BMVA. Short Term Accommodation potential to rent out when not using. (id:9582)
Property Details
| MLS® Number | 40591949 |
| Property Type | Single Family |
| Amenities Near By | Beach, Golf Nearby, Shopping, Ski Area |
| Equipment Type | Water Heater |
| Features | Balcony, Paved Driveway |
| Parking Space Total | 1 |
| Rental Equipment Type | Water Heater |
| Storage Type | Locker |
Building
| Bathroom Total | 3 |
| Bedrooms Above Ground | 3 |
| Bedrooms Total | 3 |
| Appliances | Central Vacuum, Dishwasher, Dryer, Microwave, Refrigerator, Stove, Washer, Window Coverings |
| Architectural Style | 2 Level |
| Basement Type | None |
| Construction Style Attachment | Attached |
| Cooling Type | Central Air Conditioning |
| Exterior Finish | Stucco |
| Half Bath Total | 1 |
| Heating Fuel | Natural Gas |
| Heating Type | Forced Air |
| Stories Total | 2 |
| Size Interior | 1652 Sqft |
| Type | Apartment |
| Utility Water | Municipal Water |
Land
| Access Type | Water Access |
| Acreage | No |
| Land Amenities | Beach, Golf Nearby, Shopping, Ski Area |
| Landscape Features | Landscaped |
| Sewer | Municipal Sewage System |
| Zoning Description | Rr-133 |
Rooms
| Level | Type | Length | Width | Dimensions |
|---|---|---|---|---|
| Second Level | Full Bathroom | Measurements not available | ||
| Second Level | 3pc Bathroom | Measurements not available | ||
| Second Level | Loft | 12'0'' x 8'0'' | ||
| Second Level | Primary Bedroom | 13'8'' x 13'8'' | ||
| Second Level | Bedroom | 13'8'' x 9'8'' | ||
| Main Level | 2pc Bathroom | Measurements not available | ||
| Main Level | Bedroom | 11'8'' x 9'8'' | ||
| Main Level | Kitchen | 12'8'' x 8'4'' | ||
| Main Level | Dining Room | 12'0'' x 11'8'' | ||
| Main Level | Living Room | 17'8'' x 15'8'' |
https://www.realtor.ca/real-estate/26972085/110-fairway-court-unit-201-the-blue-mountains
Interested?
Contact us for more information
Marcia Hubbs
Broker
154 Mill Street
Creemore, Ontario L0M 1G0
(705) 532-9999
www.royallepagercr.com
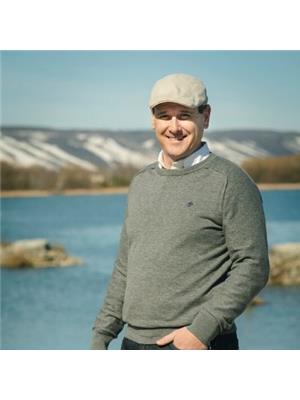
Chris Keleher
Broker
www.facebook.com/collingwood.bluemountain.realestate
ca.linkedin.com/pub/chris-keleher/8/a0a/33b
www.facebook.com/#!/lets.eat.collingwood
146 Hurontario Street
Collingwood, Ontario L9Y 2L8
(705) 532-9999
www.royallepagercr.com/

