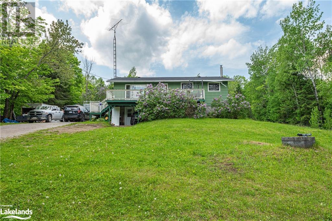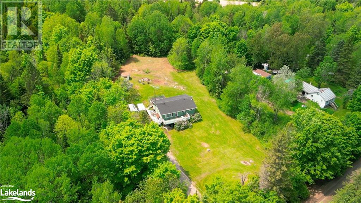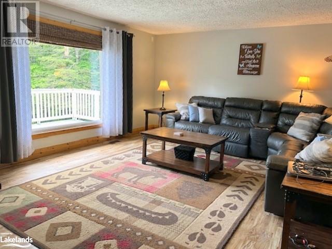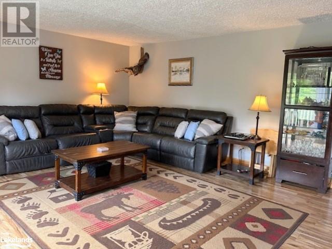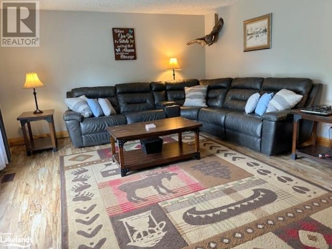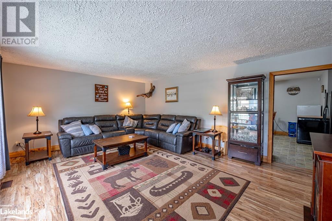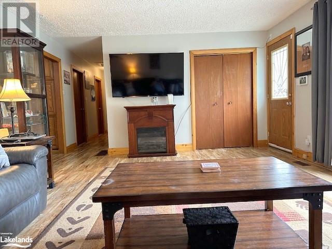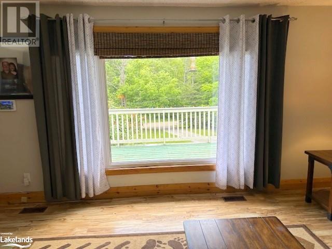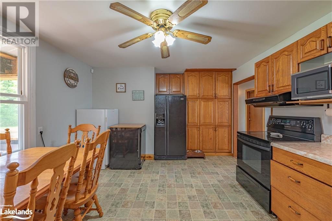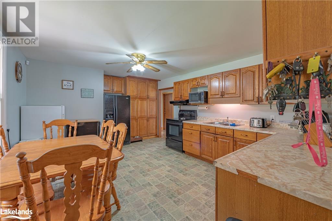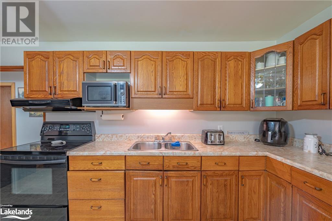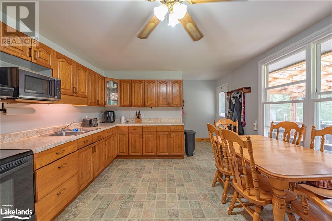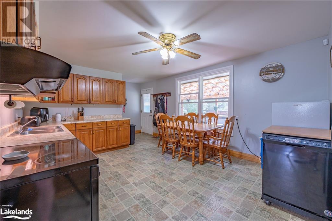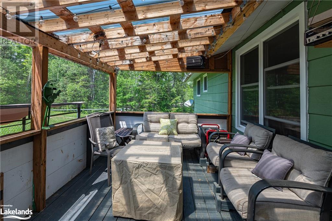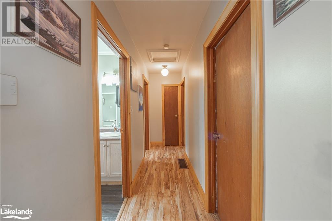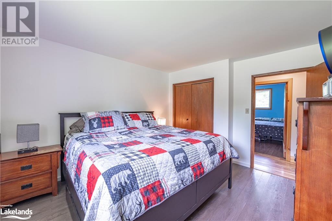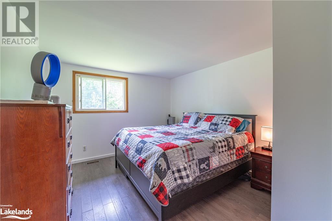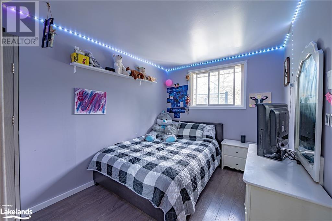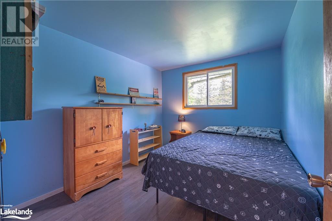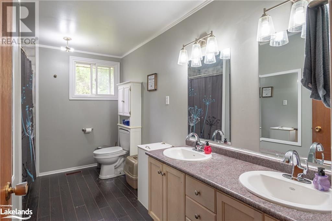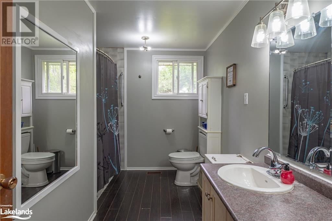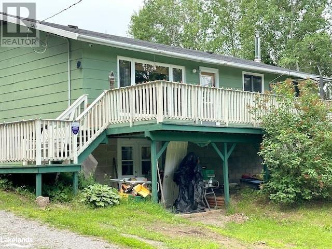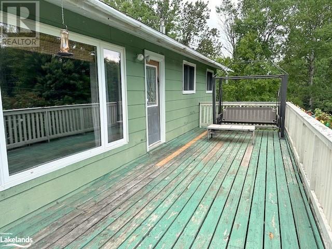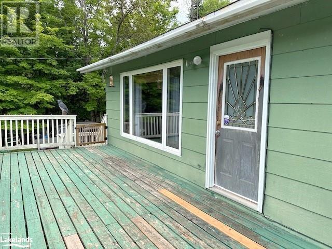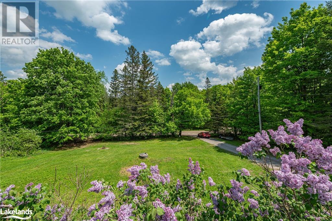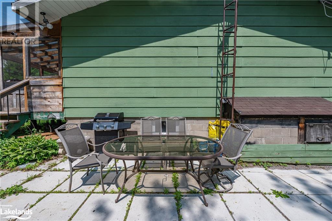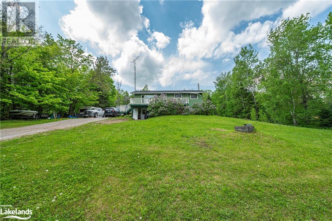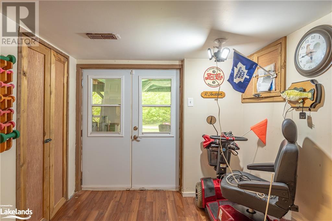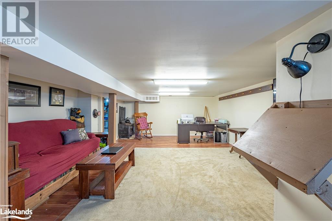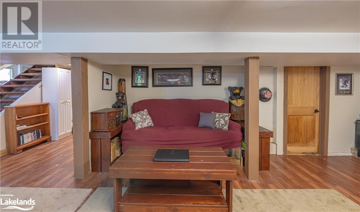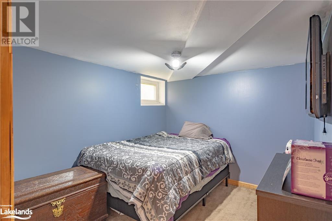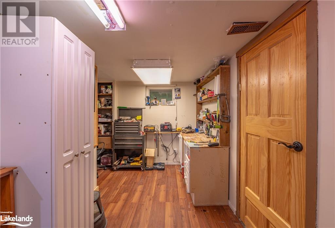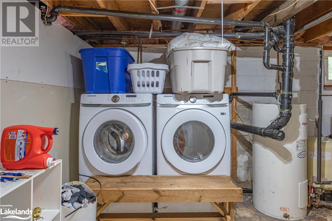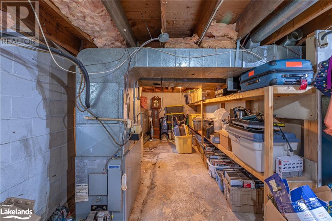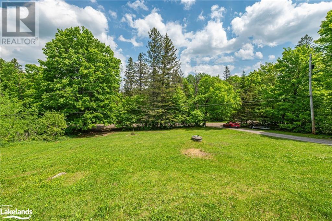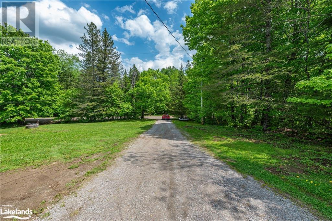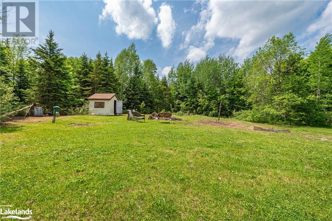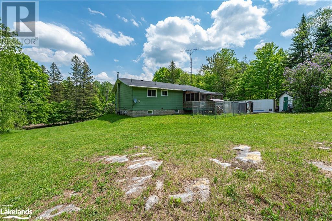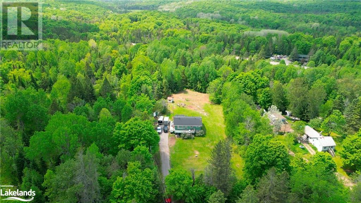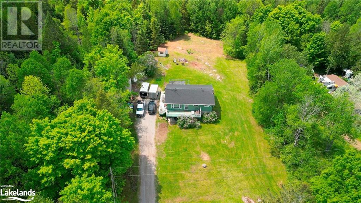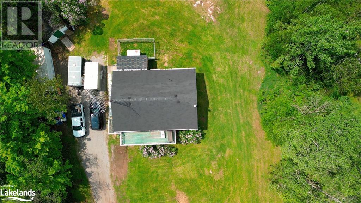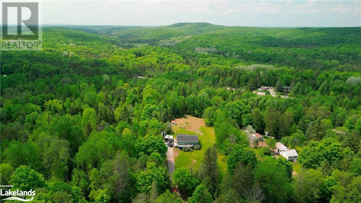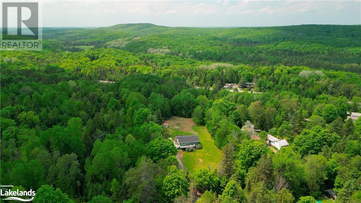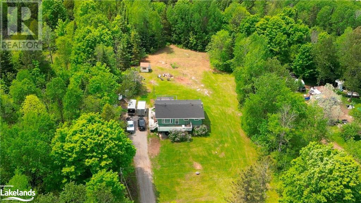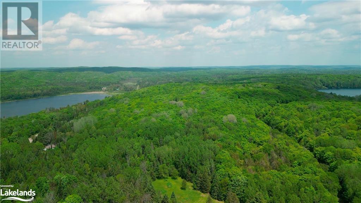1060 Lees Road Highlands East, Ontario K0L 2Y0
$519,000
1060 Lees Road, Tory Hill is this your next home or get away? Over an acre of open space land with a perimeter of bush and trees for privacy. This three bedroom bungalow offers spacious eat in kitchen, Large living room with a walkout to the open Deck across the front of the home and a Screened in back Porch. Three bedrooms and a large bathroom complete with a laundry chute complete the upstairs. The lower level has a walkout to the front yard, huge family room, den, workshop corner and laundry is in the spacious utility room with lots of shelving for storage. A very private setting on a municipal dead end road. Forced Air Furnace, Drilled Well and Septic System. Outside the firepit is in the backyard with two sheds and container for storage. Lovely yard to play on. Minutes to the public beach and loads of lakes in the area as well. (id:9582)
Property Details
| MLS® Number | 40594963 |
| Property Type | Single Family |
| Amenities Near By | Beach, Golf Nearby, Hospital, Park, Playground, Shopping |
| Communication Type | High Speed Internet |
| Community Features | Community Centre, School Bus |
| Equipment Type | None |
| Features | Southern Exposure, Country Residential, Recreational |
| Parking Space Total | 8 |
| Rental Equipment Type | None |
| Structure | Shed |
Building
| Bathroom Total | 1 |
| Bedrooms Above Ground | 3 |
| Bedrooms Total | 3 |
| Appliances | Dishwasher, Refrigerator, Stove |
| Architectural Style | Raised Bungalow |
| Basement Development | Partially Finished |
| Basement Type | Full (partially Finished) |
| Constructed Date | 1969 |
| Construction Material | Wood Frame |
| Construction Style Attachment | Detached |
| Cooling Type | None |
| Exterior Finish | Wood |
| Fire Protection | Smoke Detectors, Alarm System |
| Fixture | Ceiling Fans |
| Heating Type | Forced Air |
| Stories Total | 1 |
| Size Interior | 2240 Sqft |
| Type | House |
| Utility Water | Drilled Well |
Land
| Access Type | Road Access |
| Acreage | Yes |
| Land Amenities | Beach, Golf Nearby, Hospital, Park, Playground, Shopping |
| Sewer | Septic System |
| Size Frontage | 267 Ft |
| Size Irregular | 1.463 |
| Size Total | 1.463 Ac|1/2 - 1.99 Acres |
| Size Total Text | 1.463 Ac|1/2 - 1.99 Acres |
| Zoning Description | Rr |
Rooms
| Level | Type | Length | Width | Dimensions |
|---|---|---|---|---|
| Lower Level | Laundry Room | 10'0'' x 10'0'' | ||
| Lower Level | Workshop | 8'0'' x 6'0'' | ||
| Lower Level | Den | 10'0'' x 10'0'' | ||
| Lower Level | Family Room | 30'0'' x 14'6'' | ||
| Main Level | 4pc Bathroom | Measurements not available | ||
| Main Level | Bedroom | 10'9'' x 9'4'' | ||
| Main Level | Bedroom | 10'9'' x 8'9'' | ||
| Main Level | Primary Bedroom | 12'10'' x 11'5'' | ||
| Main Level | Kitchen | 18'0'' x 12'8'' | ||
| Main Level | Living Room | 18'8'' x 14'6'' |
Utilities
| Electricity | Available |
| Telephone | Available |
https://www.realtor.ca/real-estate/26942254/1060-lees-road-highlands-east
Interested?
Contact us for more information

Lynda Litwin
Salesperson
12621 Highway 35, Unit 1
Minden, Ontario K0M 2K0
(705) 286-2911
(800) 783-4657

