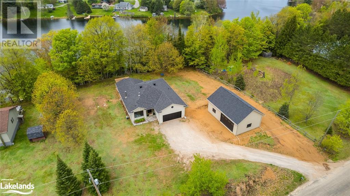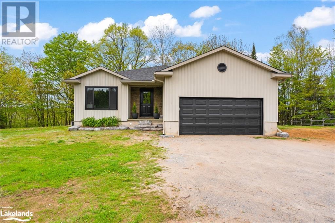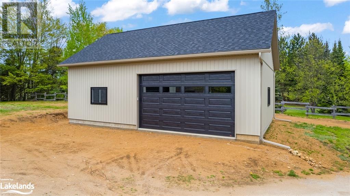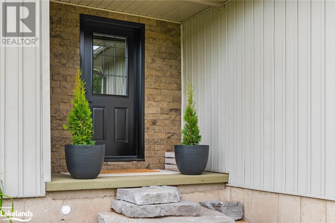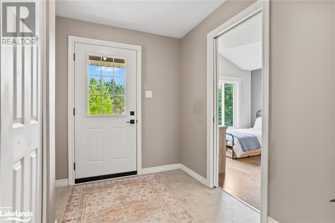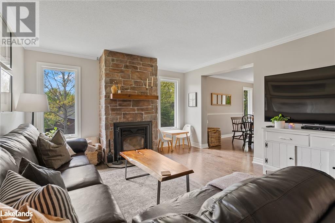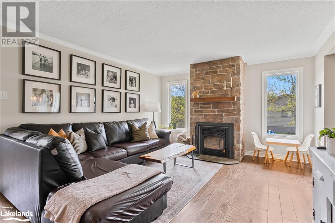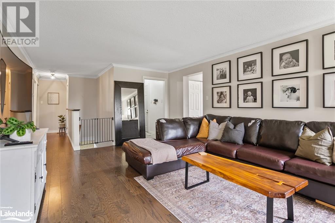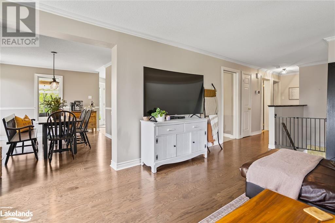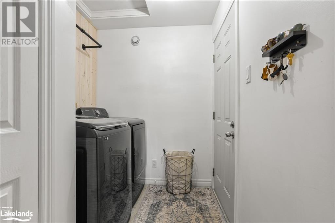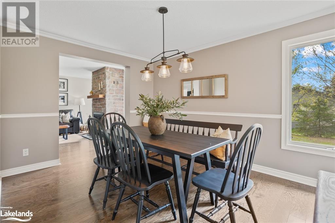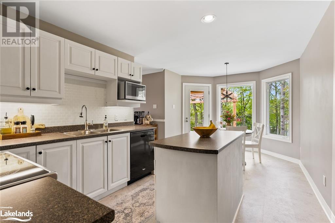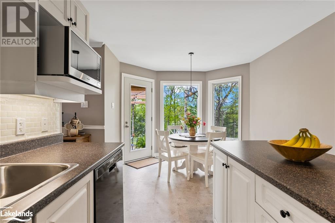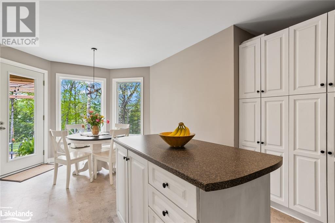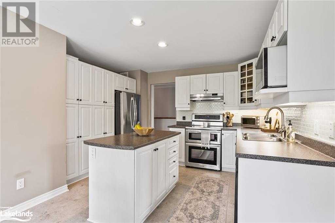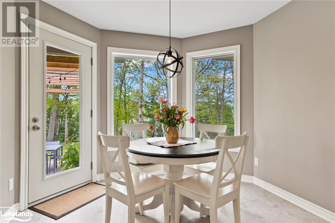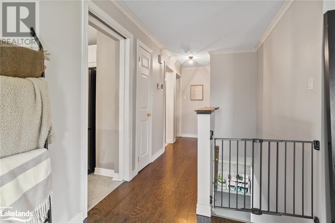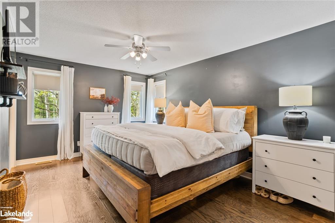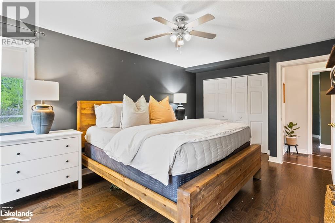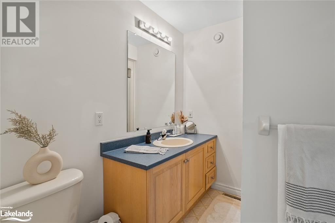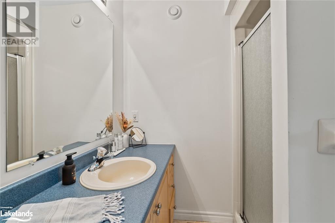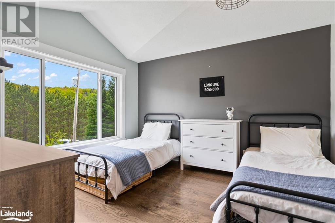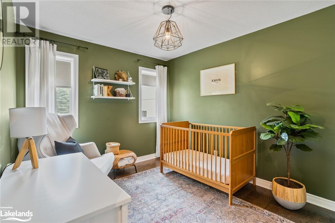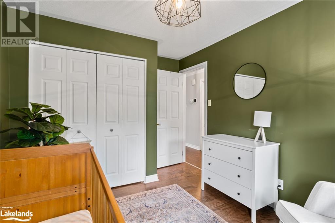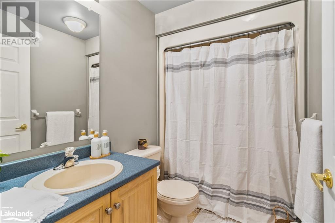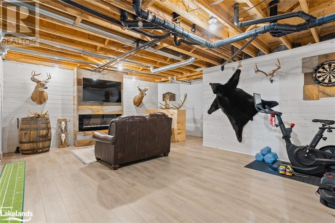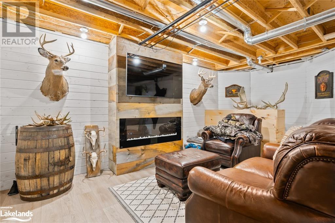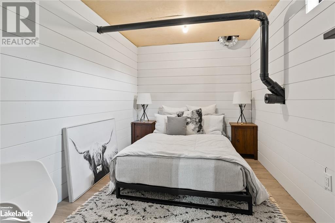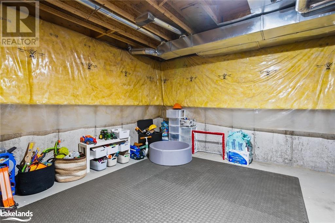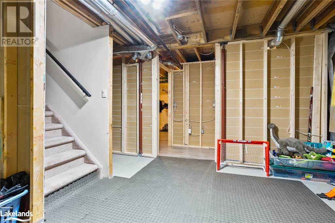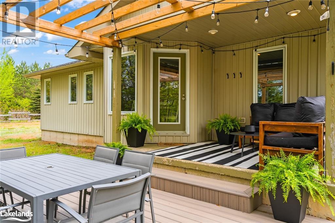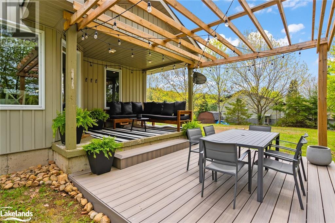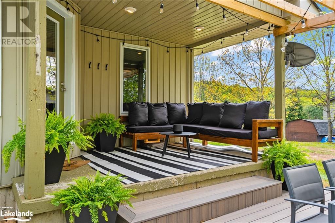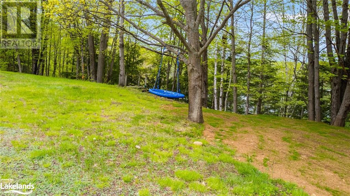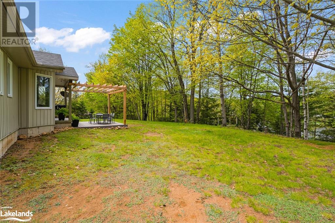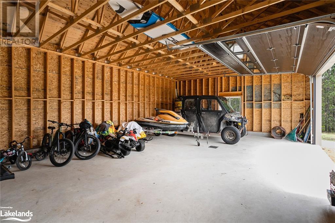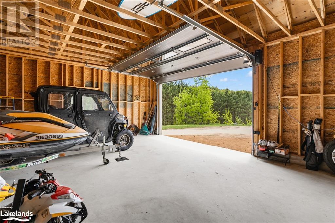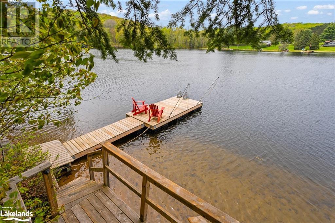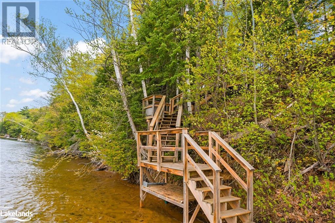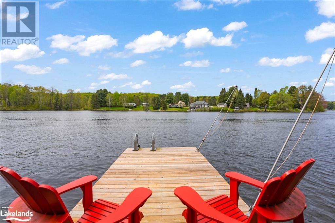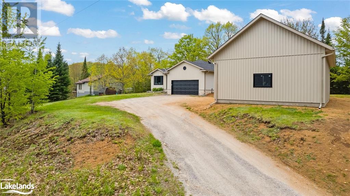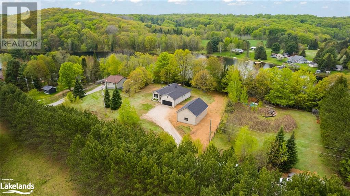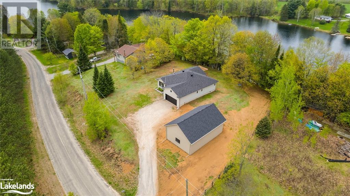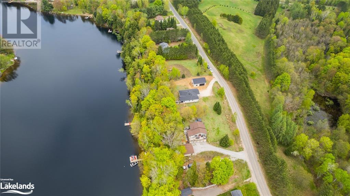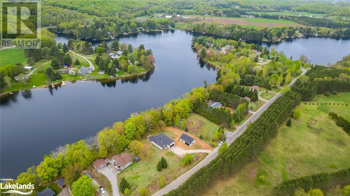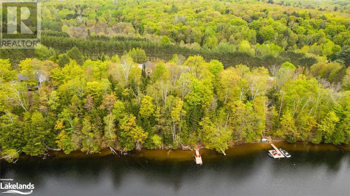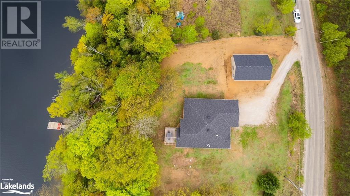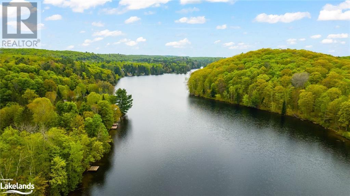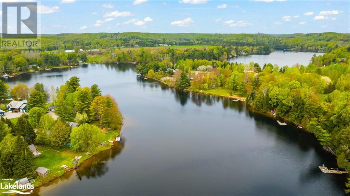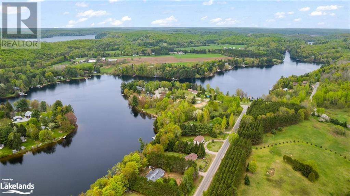1058 Minden Lake Road Minden, Ontario K0M 2K0
$949,000
Stunning family home or cottage on the shores of Minden Lake! This truly is the best of both worlds; you get the convenience of being just minutes from the town of Minden, while still having the cottage features you've been looking for like privacy, western sunset exposure, hard packed sand beach with deep water off the dock and a large lot with 165ft of water frontage on a quiet dead end road. This low maintenance home or cottage is absolute perfection; it has been updated with beautiful finishes throughout - just move in and enjoy! Featuring engineered hardwood flooring throughout, a bright eat-in kitchen with island, formal dining room, spacious living room with floor-to-ceiling stack stone wood burning fireplace, main floor laundry, primary suite with 3-piece ensuite, two additional main floor bedrooms and a full guest bath. The lower level offers a newly completed recreation room with electric fireplace and bar area, plus a flex room that would make a great office, additional bedroom, or den. Bonus features include an attached double car garage plus a brand new 24'x36' detached shop, central air, septic and drilled well. Minden Lake is a smaller lake with a boat launch, and offers an excellent opportunity for watersports such as boating, water skiing, fishing, kayaking and canoeing. This low maintenance package is perfectly suited as a family home, 4 season cottage, or for anyone looking to move to the wonderful community of Minden! (id:9582)
Property Details
| MLS® Number | 40587979 |
| Property Type | Single Family |
| Amenities Near By | Beach, Schools, Shopping |
| Community Features | Quiet Area, School Bus |
| Features | Country Residential, Automatic Garage Door Opener |
| Parking Space Total | 11 |
| View Type | Lake View |
| Water Front Name | Minden Lake |
| Water Front Type | Waterfront |
Building
| Bathroom Total | 2 |
| Bedrooms Above Ground | 3 |
| Bedrooms Total | 3 |
| Appliances | Dishwasher, Refrigerator, Stove, Window Coverings, Garage Door Opener |
| Architectural Style | Bungalow |
| Basement Development | Partially Finished |
| Basement Type | Full (partially Finished) |
| Construction Style Attachment | Detached |
| Cooling Type | Central Air Conditioning |
| Exterior Finish | Vinyl Siding |
| Fireplace Fuel | Wood |
| Fireplace Present | Yes |
| Fireplace Total | 1 |
| Fireplace Type | Other - See Remarks |
| Fixture | Ceiling Fans |
| Heating Type | Forced Air |
| Stories Total | 1 |
| Size Interior | 2920 Sqft |
| Type | House |
| Utility Water | Drilled Well |
Parking
| Attached Garage | |
| Detached Garage |
Land
| Access Type | Road Access, Highway Access |
| Acreage | No |
| Land Amenities | Beach, Schools, Shopping |
| Sewer | Septic System |
| Size Frontage | 165 Ft |
| Size Irregular | 0.89 |
| Size Total | 0.89 Ac|1/2 - 1.99 Acres |
| Size Total Text | 0.89 Ac|1/2 - 1.99 Acres |
| Surface Water | Lake |
| Zoning Description | Sr |
Rooms
| Level | Type | Length | Width | Dimensions |
|---|---|---|---|---|
| Lower Level | Recreation Room | 19'2'' x 18'7'' | ||
| Main Level | Bedroom | 12'9'' x 10'0'' | ||
| Main Level | Bedroom | 13'0'' x 9'9'' | ||
| Main Level | 4pc Bathroom | Measurements not available | ||
| Main Level | Full Bathroom | Measurements not available | ||
| Main Level | Primary Bedroom | 19'6'' x 11'6'' | ||
| Main Level | Laundry Room | 8'0'' x 6'3'' | ||
| Main Level | Living Room | 19'0'' x 13'6'' | ||
| Main Level | Dining Room | 14'0'' x 10'9'' | ||
| Main Level | Kitchen | 19'8'' x 12'3'' |
https://www.realtor.ca/real-estate/26908884/1058-minden-lake-road-minden
Interested?
Contact us for more information

Kirsten Rae
Salesperson
(705) 457-2115
www.kayraerealestate.ca/
191 Highland Street, Unit 202
Haliburton, Ontario K0M 1S0
(705) 457-2128
www.century21granite.com/

Kelly Kay
Salesperson
(705) 457-2115
191 Highland Street, Unit 202
Haliburton, Ontario K0M 1S0
(705) 457-2128
www.century21granite.com/

