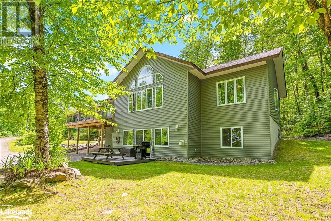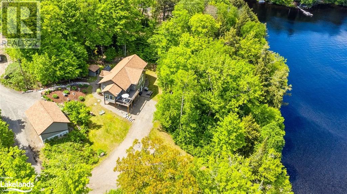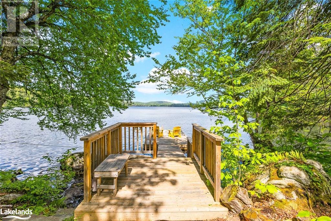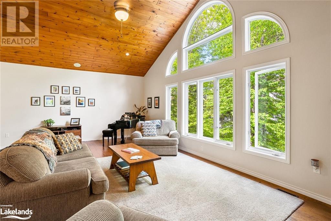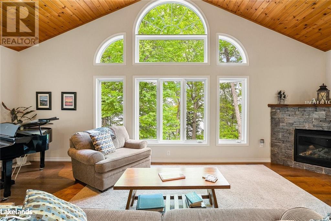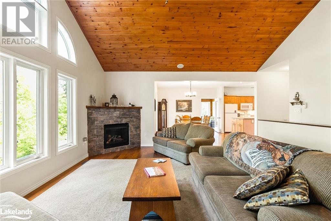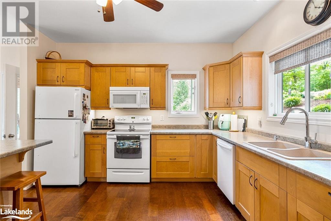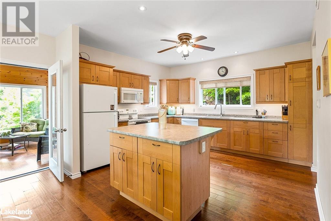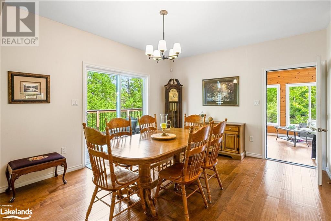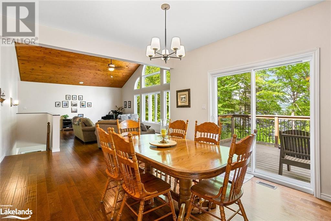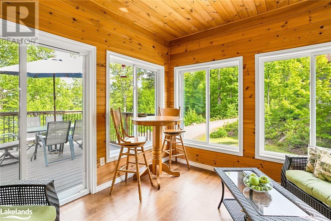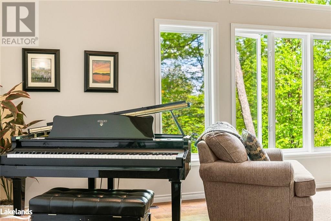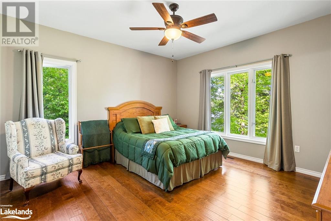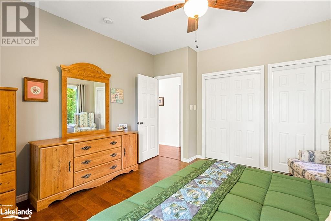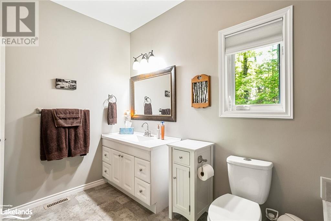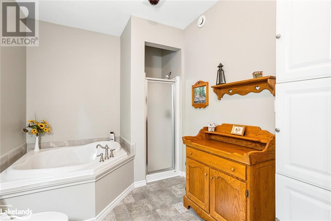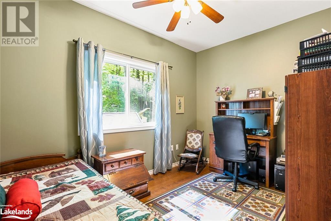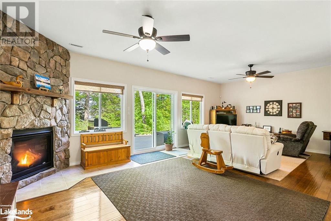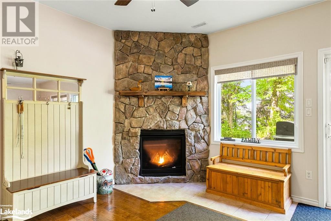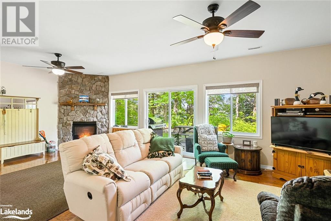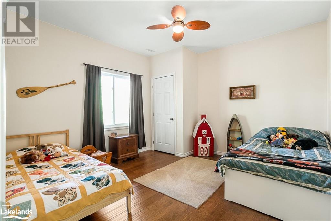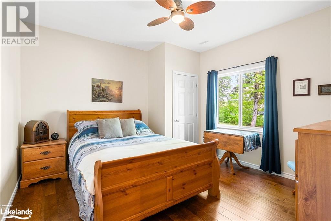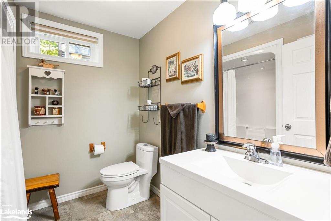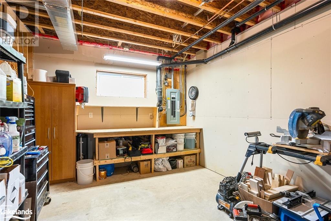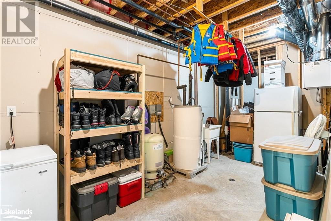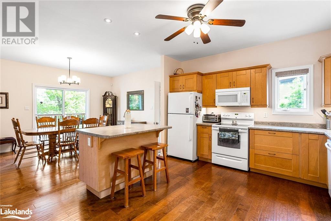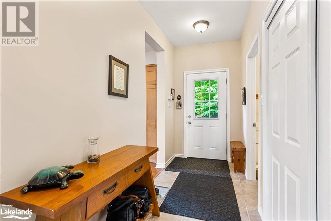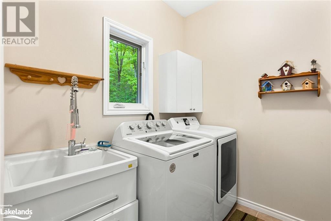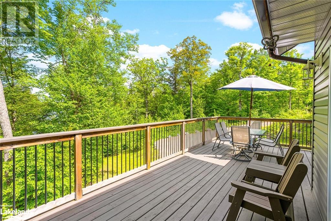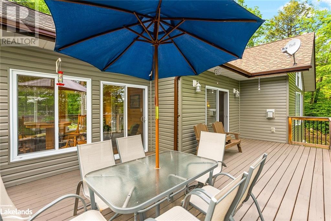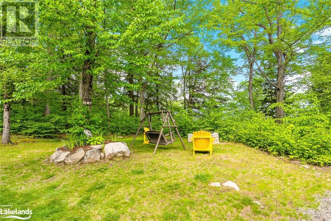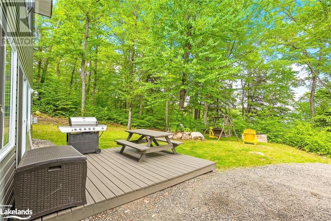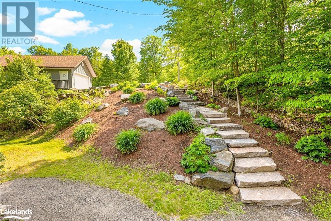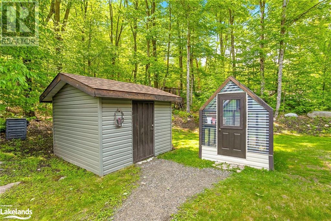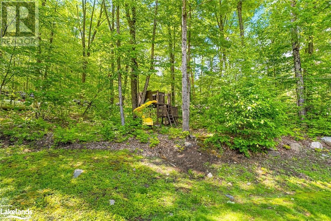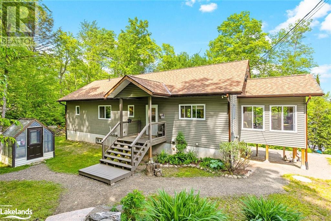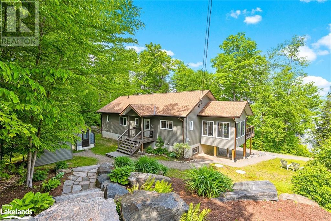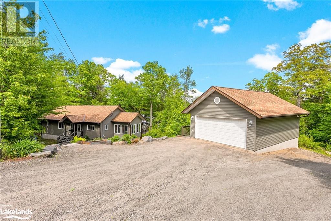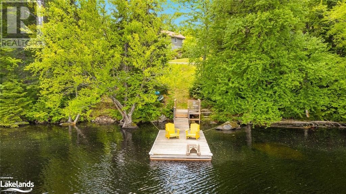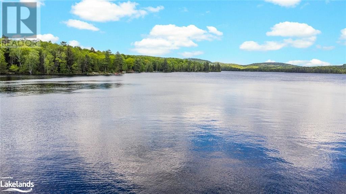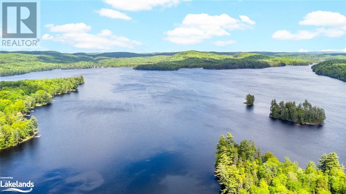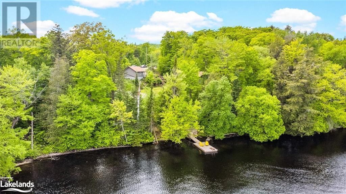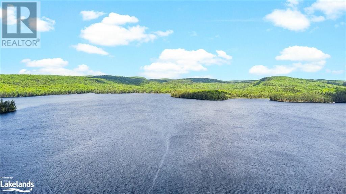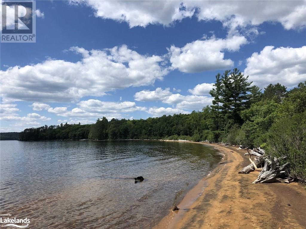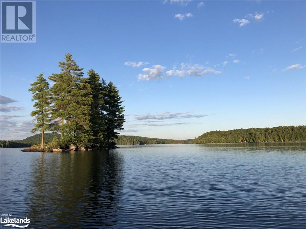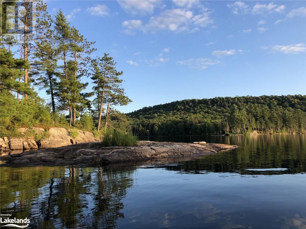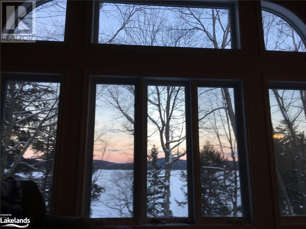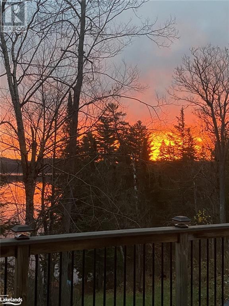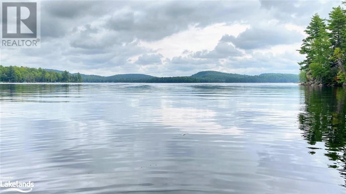1057 Fly Fisher Trail Haliburton, Ontario K0M 1S0
$1,399,000Maintenance,
$142.13 Monthly
Maintenance,
$142.13 MonthlyEscape to the tranquility of Percy Lake! Supreme privacy with 275 feet of sand & rock Shoreline with deep water swimming off your dock. Discover this premium neighbourhood with a small number of newly constructed homes harmonizing with the beauty of Percy Lake. Close proximity to Algonquin Park & a municipally owned sand beach peninsula to enjoy.Welcome to this 3 bedroom bungalow home/cottage plus den & office and two bathrooms. Hardwood Flooring. The heart of this home lies in the open concept living/kitchen & dining area. Perfect for entertaining family & friends. Large Livingroom windows with stunning lake views & a propane fireplace to cuddle up in front of on those chilly evenings. Enjoy your morning coffee in the beautiful Haliburton Rm and step out to the lakeside deck to enjoy outdoor entertaining. The primary bedroom features plenty of closet space and wake up to stunning lake views. Main floor Laundry, den & 4pc Bath. The walkout in lower level presents additional living space with a recroom, propane fireplace, office space, 2 bedrooms & a 4 pc Bath. Large Utility Room with plenty of room for storage. Detached 2 car garage. Percy Lake offers year round fun with miles of boating, excellent fishing, ATV trails, snowmobiling, and close proximity to Sir Sam Ski Resort. Schedule your visit today and don’t miss out on owning your private waterfront paradise! (id:9582)
Property Details
| MLS® Number | 40598884 |
| Property Type | Single Family |
| Equipment Type | Propane Tank |
| Features | Country Residential |
| Parking Space Total | 6 |
| Rental Equipment Type | Propane Tank |
| View Type | Direct Water View |
| Water Front Name | Percy Lake |
| Water Front Type | Waterfront |
Building
| Bathroom Total | 2 |
| Bedrooms Above Ground | 1 |
| Bedrooms Below Ground | 2 |
| Bedrooms Total | 3 |
| Architectural Style | Bungalow |
| Basement Development | Partially Finished |
| Basement Type | Full (partially Finished) |
| Construction Style Attachment | Detached |
| Cooling Type | None |
| Exterior Finish | Vinyl Siding |
| Foundation Type | Insulated Concrete Forms |
| Heating Fuel | Propane |
| Heating Type | Forced Air |
| Stories Total | 1 |
| Size Interior | 2890 Sqft |
| Type | House |
| Utility Water | Drilled Well |
Parking
| Detached Garage |
Land
| Access Type | Road Access |
| Acreage | Yes |
| Sewer | Septic System |
| Size Frontage | 275 Ft |
| Size Irregular | 1.6 |
| Size Total | 1.6 Ac|1/2 - 1.99 Acres |
| Size Total Text | 1.6 Ac|1/2 - 1.99 Acres |
| Surface Water | Lake |
| Zoning Description | Wr3l |
Rooms
| Level | Type | Length | Width | Dimensions |
|---|---|---|---|---|
| Lower Level | 4pc Bathroom | 7'10'' x 7'11'' | ||
| Lower Level | Storage | 13'3'' x 11'7'' | ||
| Lower Level | Utility Room | 16'9'' x 11'7'' | ||
| Lower Level | Office | 13'0'' x 11'6'' | ||
| Lower Level | Bedroom | 13'0'' x 12'6'' | ||
| Lower Level | Bedroom | 13'1'' x 12'5'' | ||
| Lower Level | Recreation Room | 25'0'' x 18'5'' | ||
| Main Level | 4pc Bathroom | 13'6'' x 8'0'' | ||
| Main Level | Laundry Room | 6'11'' x 5'10'' | ||
| Main Level | Foyer | 4'11'' x 12'6'' | ||
| Main Level | Primary Bedroom | 13'6'' x 14'3'' | ||
| Main Level | Den | 12'5'' x 12'0'' | ||
| Main Level | Sunroom | 11'7'' x 11'2'' | ||
| Main Level | Kitchen | 13'7'' x 12'5'' | ||
| Main Level | Dining Room | 14'1'' x 12'5'' | ||
| Main Level | Living Room | 19'1'' x 24'11'' |
https://www.realtor.ca/real-estate/26981231/1057-fly-fisher-trail-haliburton
Interested?
Contact us for more information

Marj Parish
Salesperson
191 Highland St
Haliburton, Ontario K0M 1S0
(705) 457-1011
(800) 783-4657

John Parish
Salesperson
191 Highland St
Haliburton, Ontario K0M 1S0
(705) 457-1011
(800) 783-4657

Andrea Strano
Broker
www.parishandstrano.ca/
191 Highland St
Haliburton, Ontario K0M 1S0
(705) 457-1011
(800) 783-4657

Jeff Strano
Salesperson
191 Highland St
Haliburton, Ontario K0M 1S0
(705) 457-1011
(800) 783-4657

