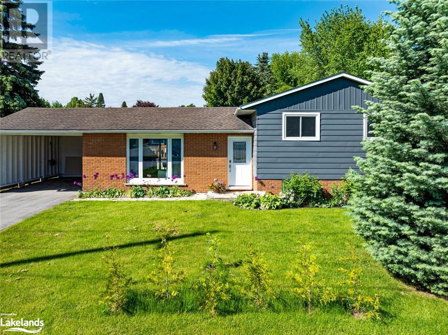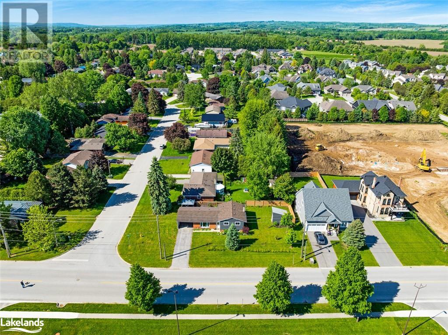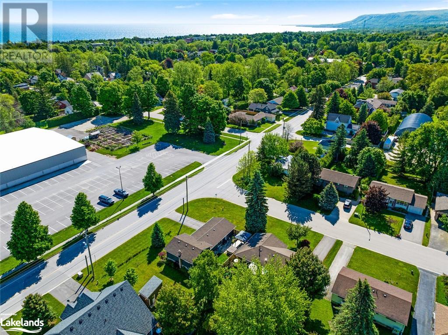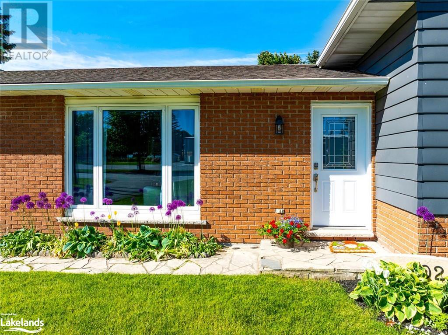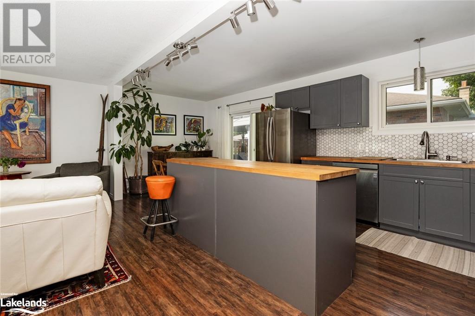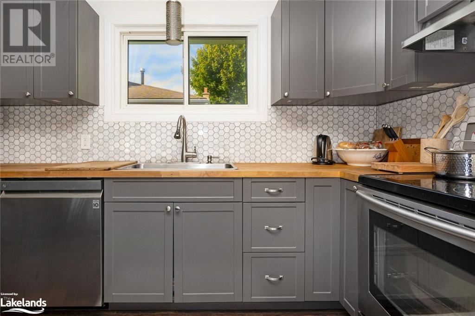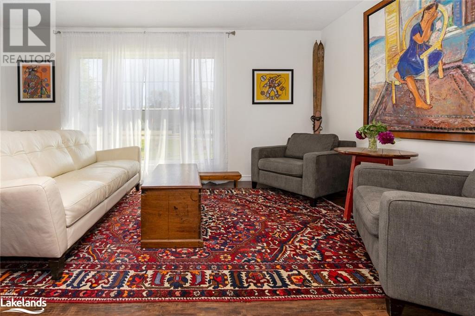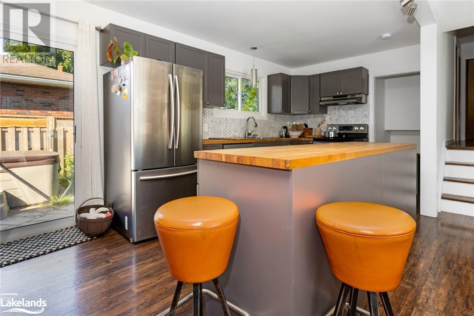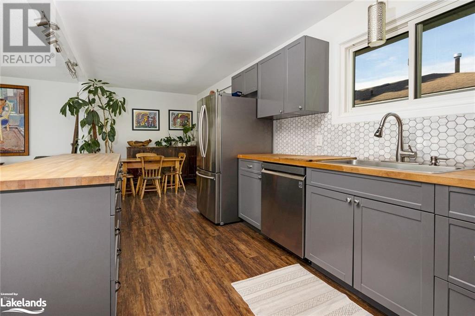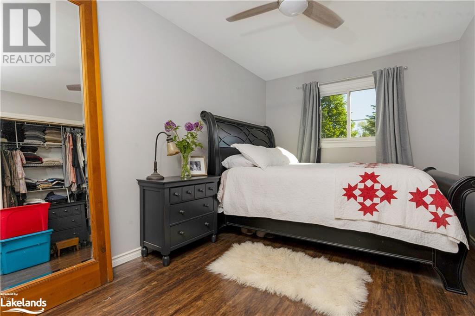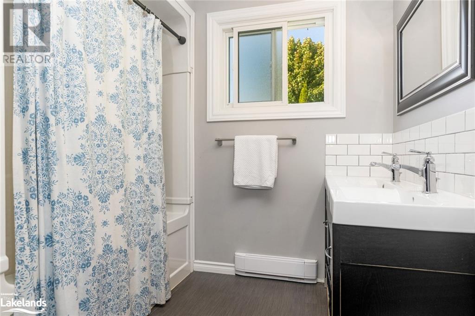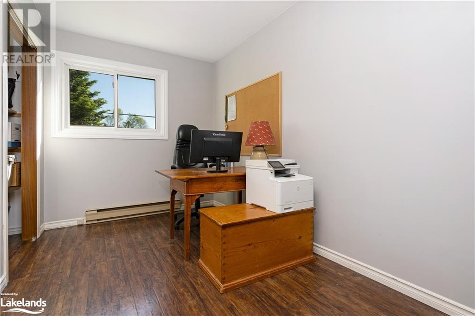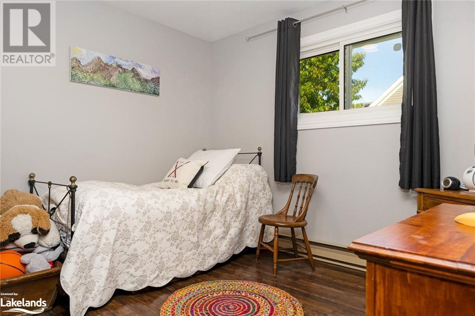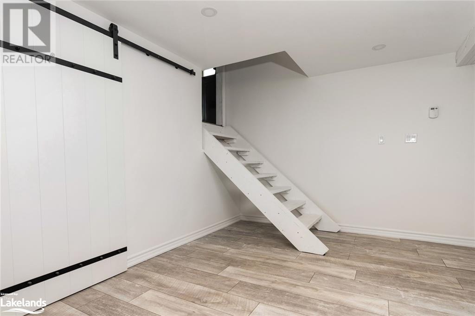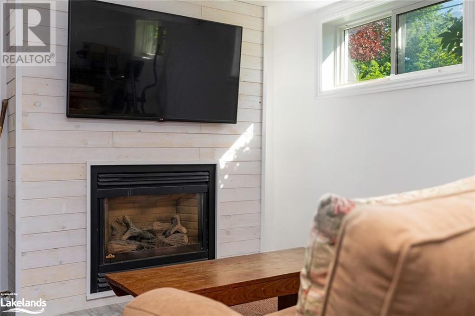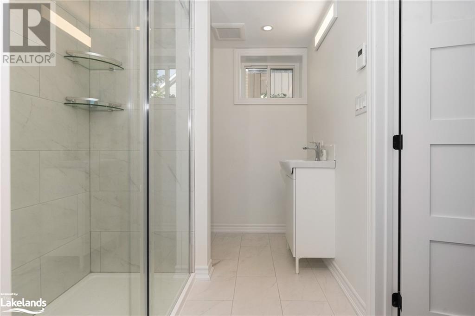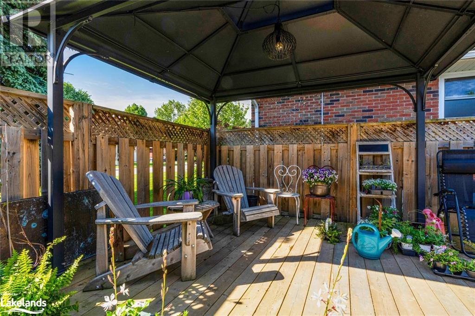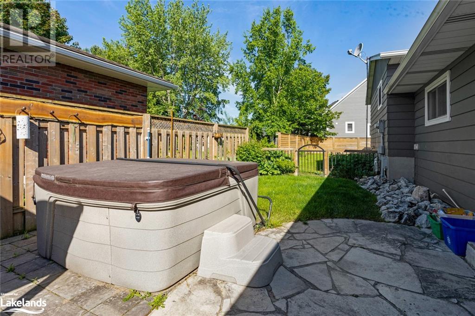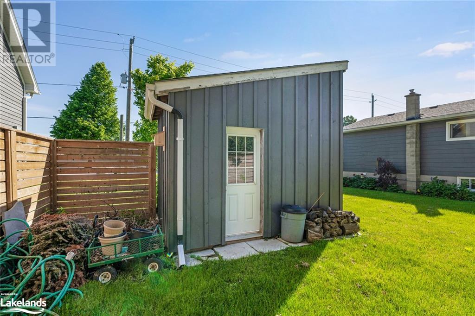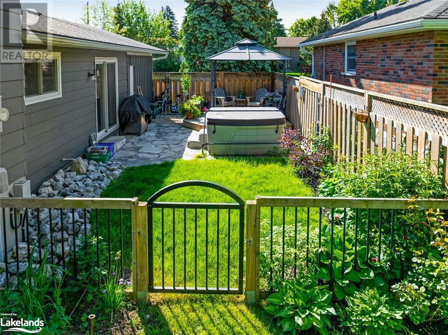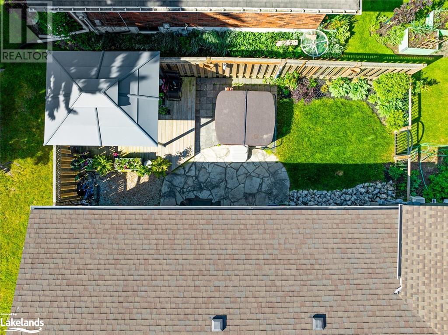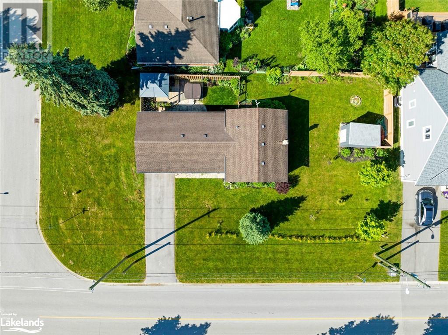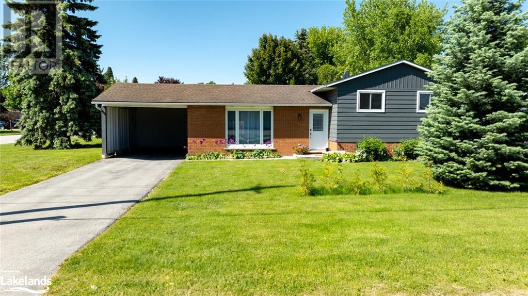102 Orchard Drive Thornbury, Ontario N0H 2P0
$759,000
Nestled in the heart of Thornbury, this prime location offers both convenience and comfort. 102 Orchard has three bedrooms and two full bathrooms with ample storage through. The open kitchen/dining space walks out to a private patio, fenced-in yard and hot tub. The lower level, with its newly added bathroom, has a great room complimented by a gas fireplace for another level of coziness. Just a short walk to downtown, scenic trails, and renowned cycling, skiing and golf. Lots of space in the shed for all your gear! Whether you're drawn to its cozy interiors, separate living spaces or the beautifully maintained landscaping, this home is your opportunity to immerse yourself in Thornbury's quintessential charm. (id:9582)
Property Details
| MLS® Number | 40597549 |
| Property Type | Single Family |
| Amenities Near By | Golf Nearby, Marina, Park, Schools, Shopping, Ski Area |
| Parking Space Total | 3 |
Building
| Bathroom Total | 2 |
| Bedrooms Above Ground | 3 |
| Bedrooms Total | 3 |
| Appliances | Dishwasher, Dryer, Refrigerator, Washer, Gas Stove(s) |
| Basement Development | Partially Finished |
| Basement Type | Partial (partially Finished) |
| Construction Style Attachment | Detached |
| Cooling Type | None |
| Exterior Finish | Aluminum Siding, Brick Veneer |
| Fireplace Present | Yes |
| Fireplace Total | 1 |
| Heating Fuel | Electric |
| Heating Type | Baseboard Heaters |
| Size Interior | 1761 Sqft |
| Type | House |
| Utility Water | Municipal Water |
Parking
| Carport |
Land
| Access Type | Road Access |
| Acreage | No |
| Land Amenities | Golf Nearby, Marina, Park, Schools, Shopping, Ski Area |
| Sewer | Municipal Sewage System |
| Size Frontage | 112 Ft |
| Size Irregular | 0.2 |
| Size Total | 0.2 Ac|under 1/2 Acre |
| Size Total Text | 0.2 Ac|under 1/2 Acre |
| Zoning Description | R1-1 |
Rooms
| Level | Type | Length | Width | Dimensions |
|---|---|---|---|---|
| Second Level | 4pc Bathroom | 8'2'' x 10'5'' | ||
| Second Level | Bedroom | 7'9'' x 12'3'' | ||
| Second Level | Bedroom | 8'10'' x 15'11'' | ||
| Second Level | Bedroom | 11'2'' x 10'5'' | ||
| Lower Level | Other | 9'6'' x 6'6'' | ||
| Lower Level | 3pc Bathroom | 8'3'' x 6'6'' | ||
| Lower Level | Recreation Room | 18'1'' x 18'1'' | ||
| Main Level | Living Room | 15'11'' x 10'7'' | ||
| Main Level | Dining Room | 9'3'' x 8'7'' | ||
| Main Level | Kitchen | 13'0'' x 8'7'' |
https://www.realtor.ca/real-estate/26969680/102-orchard-drive-thornbury
Interested?
Contact us for more information

Larisa Yurkiw
Salesperson
(705) 445-5457
larisarealty.com/

393 First Street - Suite 100 A
Collingwood, Ontario L9Y 1B3
(705) 445-5454
(705) 445-5457
chestnutpark.com/

