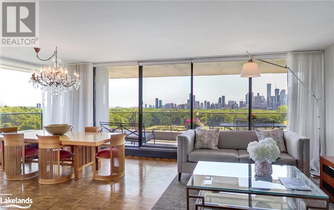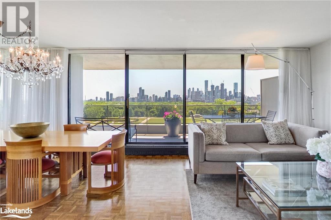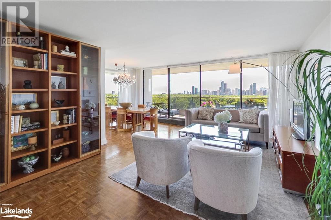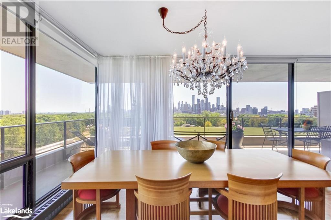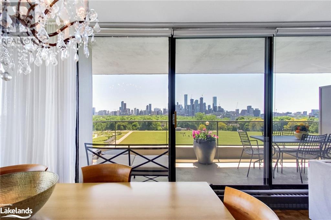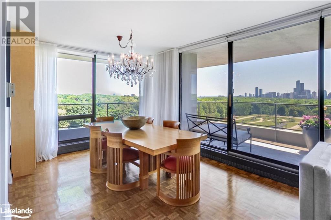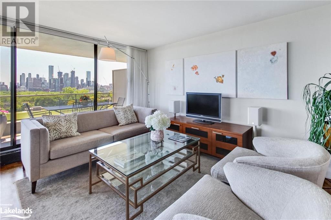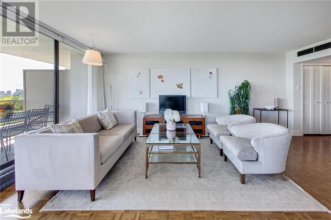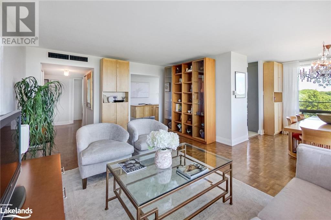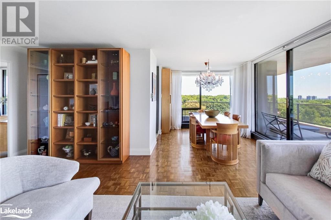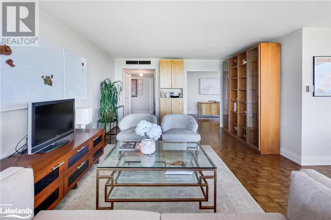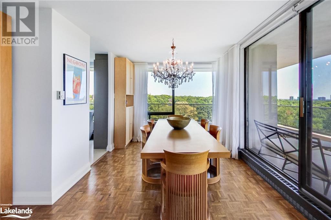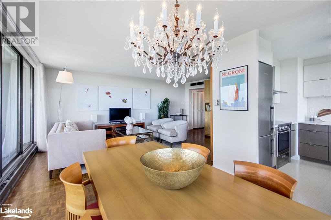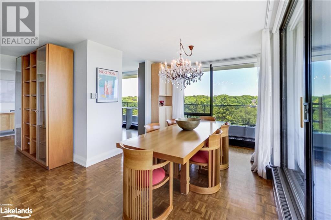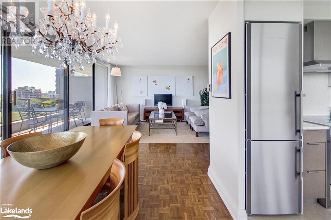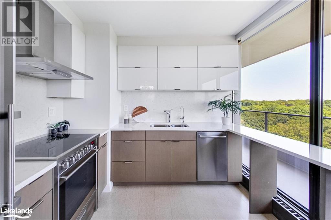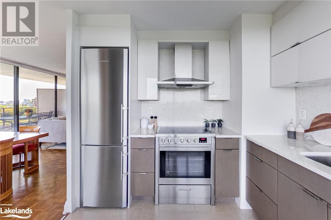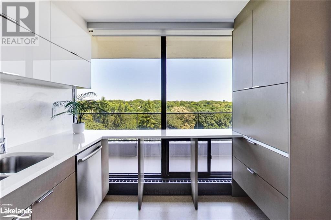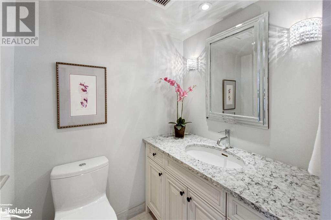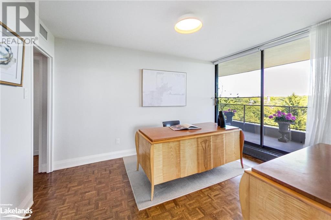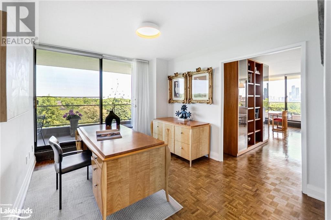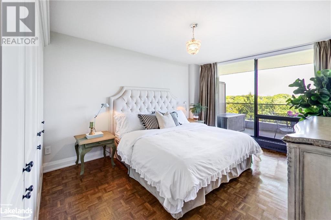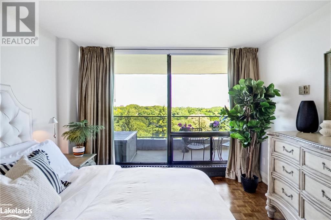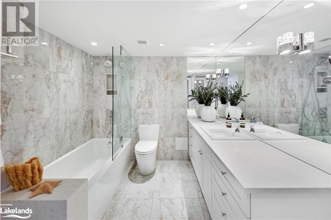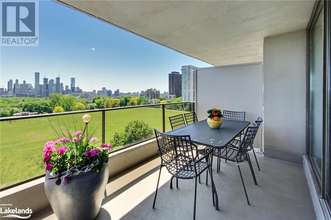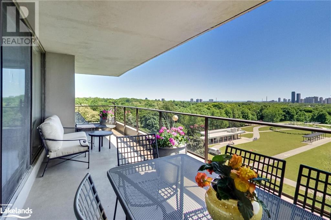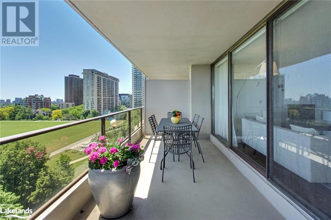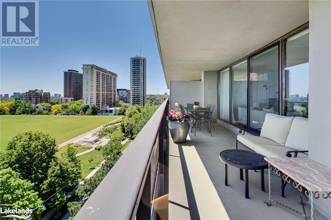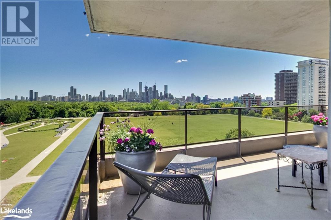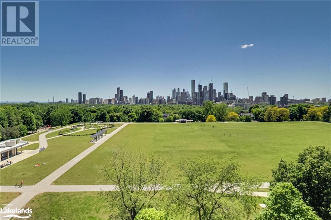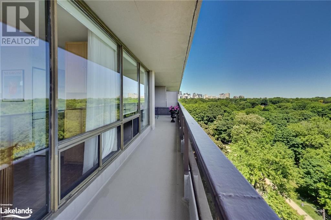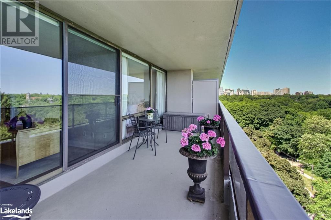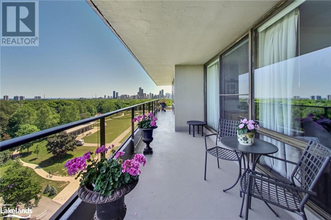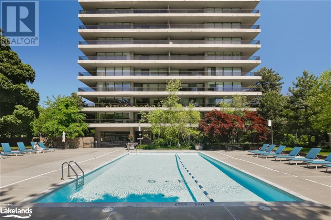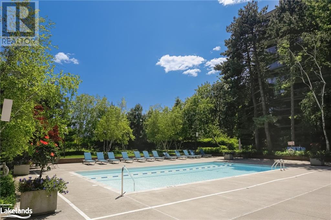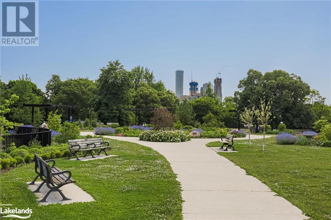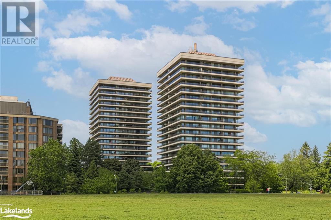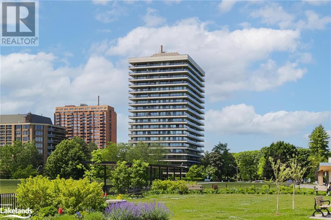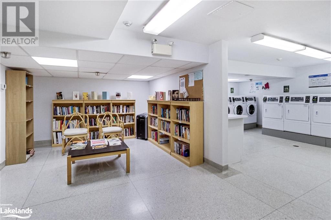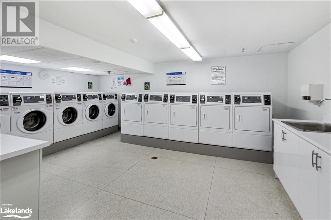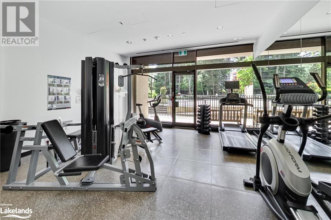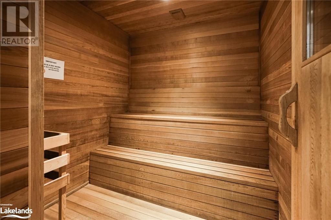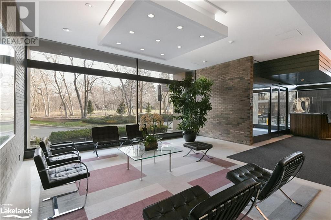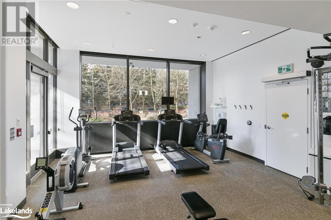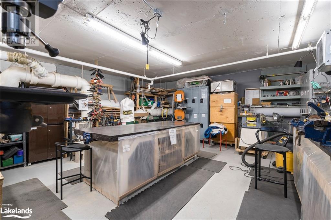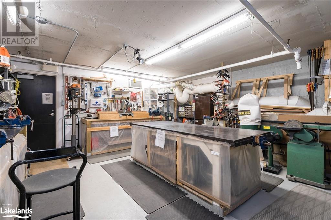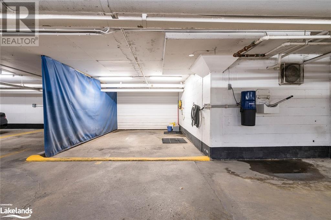10 Avoca Avenue Unit# 904 Toronto, Ontario M4T 2B7
$1,995,000Maintenance, Insurance, Cable TV, Heat, Electricity, Landscaping, Property Management, Water
$2,154.69 Monthly
Maintenance, Insurance, Cable TV, Heat, Electricity, Landscaping, Property Management, Water
$2,154.69 MonthlyUNOBSTRUCTED VIEWS FOREVER On David Balfour Park, Rosehill Reservoir, City Skyline To Lake & Magnificent Ravines. Rare Offering Two-Bedroom South-East Corner Unit. Floor To Ceiling Windows With Breathtaking Views In Daytime, Nighttime And The Changing Seasons. Deep Wraparound Balcony With Two Walkouts Surrounds The Unit. Splendid Suite Thoroughly Upgraded, Ready For Its Next Owner To Enjoy. Steps To Subway, Shops, And Dining. Wooded Walking Trails In Ravine And Parks At Your Door. Join A Community Of Caring Residents In This Well-Managed, Highly Coveted Award-Winning Co-Op Building. Amenities: 24 Hr Concierge, Outdoor Pool + Gardens, Sauna, 2 Gyms, Common Room, Visitor Parking, Bike Storage, Car Wash Area, Library, Hobby/Workshop Room, Locker. Walking Score 98! (id:9582)
Property Details
| MLS® Number | 40591241 |
| Property Type | Single Family |
| Amenities Near By | Hospital, Park, Place Of Worship, Public Transit, Shopping |
| Community Features | Quiet Area, Community Centre |
| Features | Cul-de-sac, Southern Exposure, Ravine, Conservation/green Belt, Balcony, No Pet Home |
| Parking Space Total | 1 |
| Pool Type | Outdoor Pool |
| Storage Type | Locker |
| View Type | View Of Water |
Building
| Bathroom Total | 2 |
| Bedrooms Above Ground | 2 |
| Bedrooms Total | 2 |
| Amenities | Car Wash, Exercise Centre |
| Appliances | Dishwasher, Refrigerator, Stove, Hood Fan, Window Coverings, Garage Door Opener |
| Basement Type | None |
| Construction Style Attachment | Attached |
| Cooling Type | Central Air Conditioning |
| Fire Protection | Smoke Detectors |
| Half Bath Total | 1 |
| Heating Type | Forced Air |
| Stories Total | 1 |
| Size Interior | 1100 Sqft |
| Type | Apartment |
| Utility Water | Municipal Water |
Parking
| Underground | |
| Visitor Parking |
Land
| Acreage | No |
| Land Amenities | Hospital, Park, Place Of Worship, Public Transit, Shopping |
| Landscape Features | Landscaped |
| Sewer | Municipal Sewage System |
| Size Total Text | Under 1/2 Acre |
| Zoning Description | R(d2*909) |
Rooms
| Level | Type | Length | Width | Dimensions |
|---|---|---|---|---|
| Main Level | 4pc Bathroom | Measurements not available | ||
| Main Level | 2pc Bathroom | Measurements not available | ||
| Main Level | Primary Bedroom | 13'2'' x 10'0'' | ||
| Main Level | Bedroom | 16'8'' x 11'4'' | ||
| Main Level | Kitchen | 9'2'' x 9'3'' | ||
| Main Level | Dining Room | 10'0'' x 9'2'' | ||
| Main Level | Living Room | 19'2'' x 13'10'' |
https://www.realtor.ca/real-estate/26972999/10-avoca-avenue-unit-904-toronto
Interested?
Contact us for more information

Cristina Corti
Broker
(705) 416-1495
www.cristinacorti.com/
243 Hurontario St
Collingwood, Ontario L9Y 2M1
(705) 416-1499
(705) 416-1495

