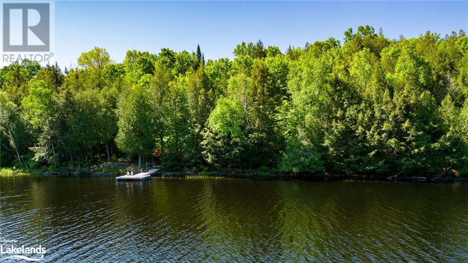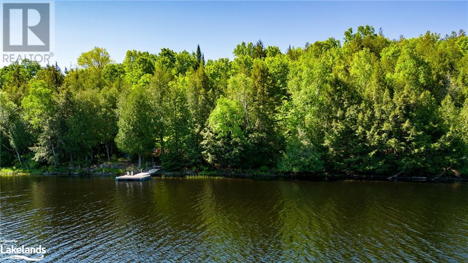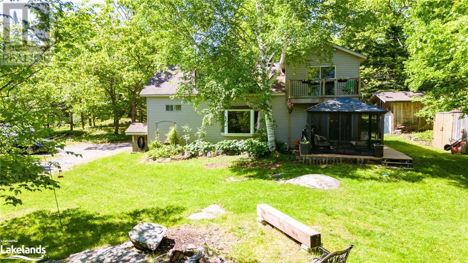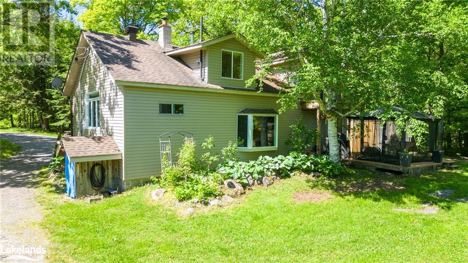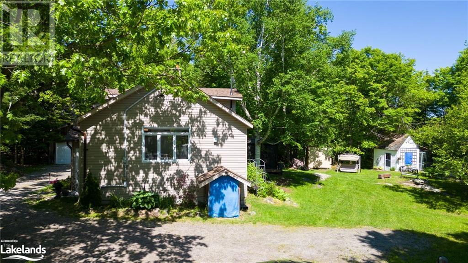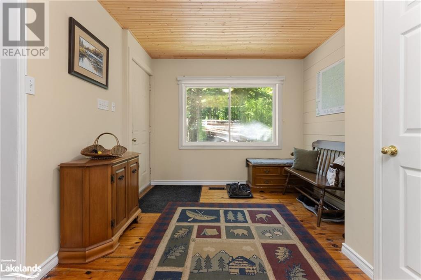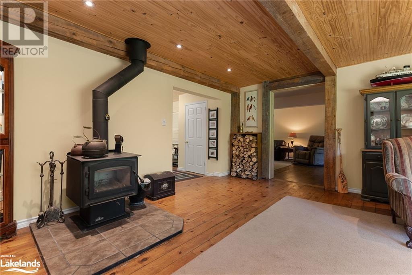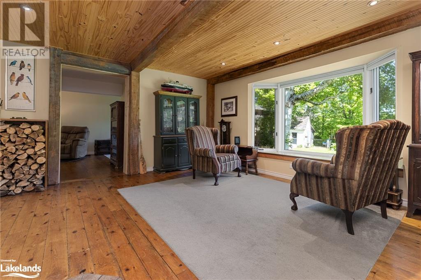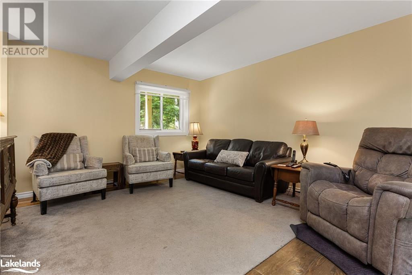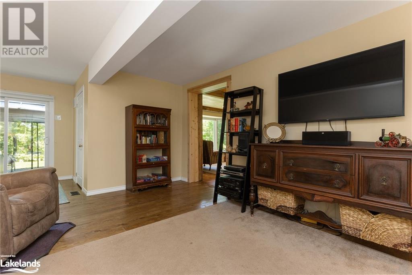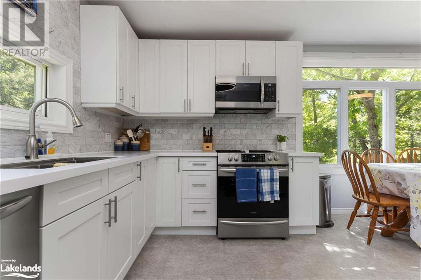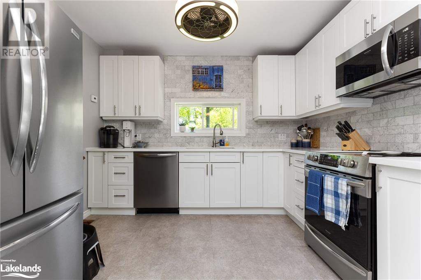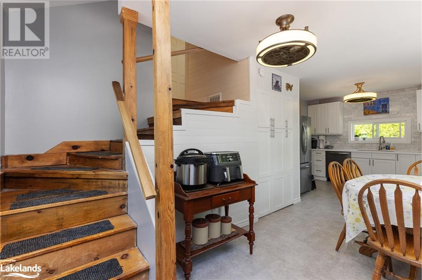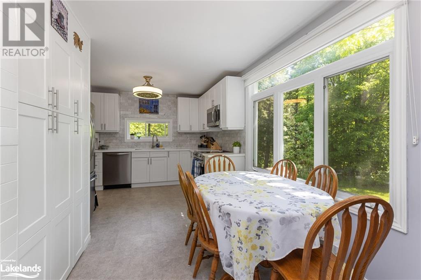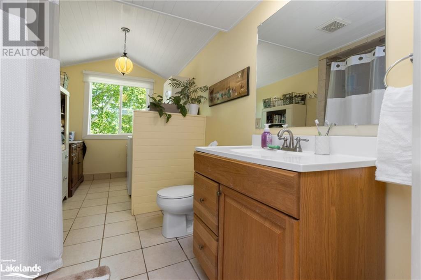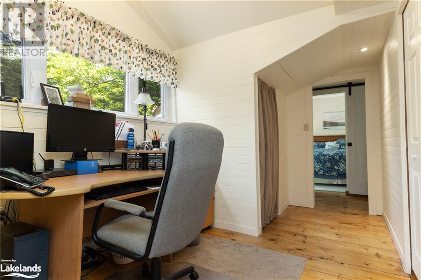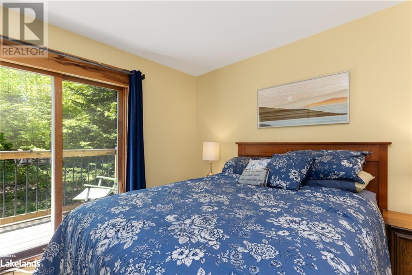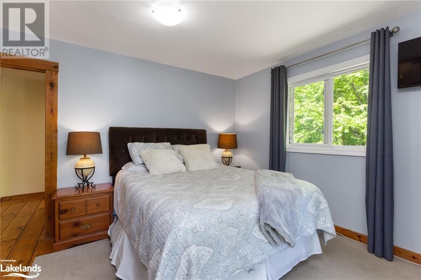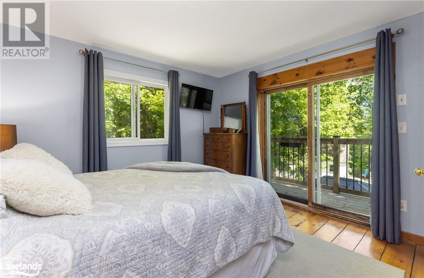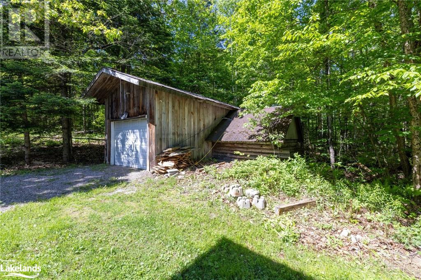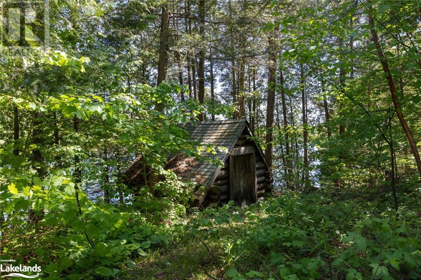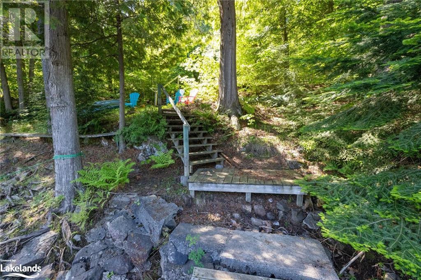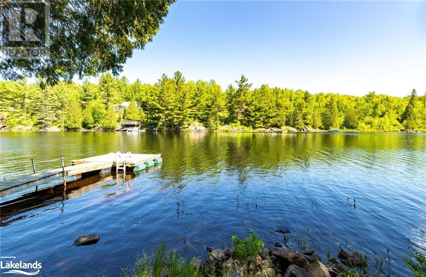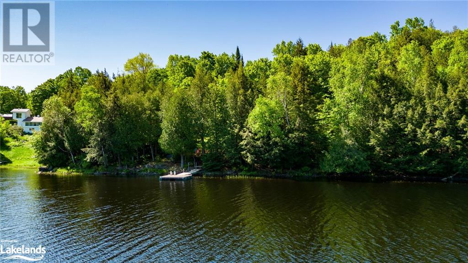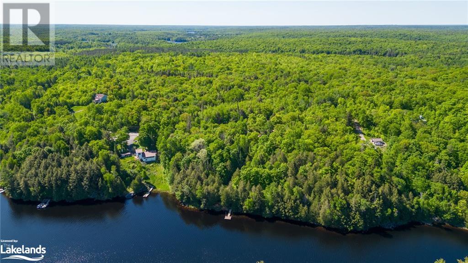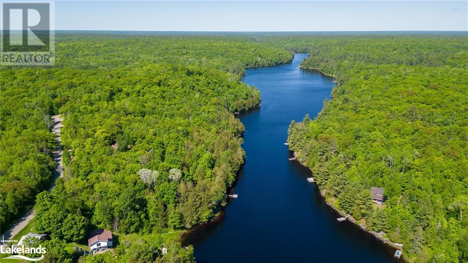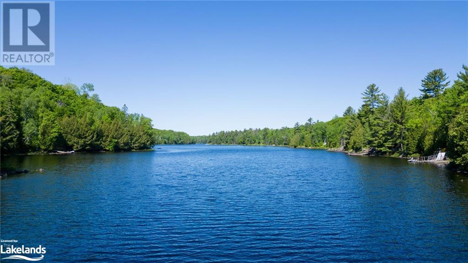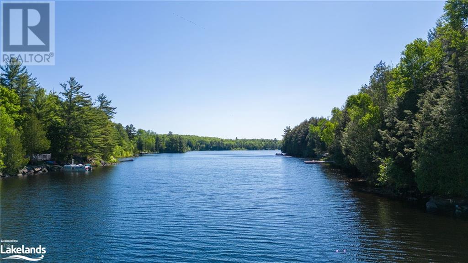17 Labrash Lake Road Whitestone, Ontario P0A 1G0
$815,000
Welcome to a nature lovers paradise on the tranquil waters of LaBrash Lake. This four season home boasts cozy cottage features as well as convenient modern amenities. Wide plank pine flooring and a napoleon wood stove create warmth amongst the space where you will find a recently renovated kitchen and newer appliances. The upgraded insulation, newer oil furnace, 50 year fibreglass shingles with ice & water shield as well as a freshly gravelled driveway all add to the appeal of this property on a municipally maintained road. Throughout the property you will find open green spaces perfect for an afternoon game of badminton or bocce. Walk or ride an ATV through the property’s trail that leads you to the lake where you will find a new floating dock. Deep, calm waters create a perfect landscape for swimming, fishing or relaxing amongst nature or on the sandy beach. OFSC snowmobile trails are near-by making this a year-round haven for the adventure seekers. A perfect place to disconnect yet only 10 minutes to the amenities of Dunchurch and 30 minutes to Parry Sound. This well loved home has it all! (id:9582)
Property Details
| MLS® Number | 40593914 |
| Property Type | Single Family |
| Community Features | Quiet Area |
| Features | Crushed Stone Driveway, Country Residential, Sump Pump |
| Parking Space Total | 7 |
| View Type | Direct Water View |
| Water Front Name | La Brash Lake |
| Water Front Type | Waterfront |
Building
| Bathroom Total | 2 |
| Bedrooms Above Ground | 3 |
| Bedrooms Total | 3 |
| Appliances | Dishwasher, Freezer, Microwave, Refrigerator, Stove, Hood Fan |
| Architectural Style | 2 Level |
| Basement Development | Unfinished |
| Basement Type | Crawl Space (unfinished) |
| Construction Material | Wood Frame |
| Construction Style Attachment | Detached |
| Cooling Type | None |
| Exterior Finish | Vinyl Siding, Wood |
| Fixture | Ceiling Fans |
| Half Bath Total | 1 |
| Heating Type | Forced Air, Stove |
| Stories Total | 2 |
| Size Interior | 1799 Sqft |
| Type | House |
| Utility Water | Drilled Well |
Parking
| Detached Garage |
Land
| Access Type | Water Access, Road Access |
| Acreage | Yes |
| Sewer | Septic System |
| Size Frontage | 223 Ft |
| Size Irregular | 1.62 |
| Size Total | 1.62 Ac|1/2 - 1.99 Acres |
| Size Total Text | 1.62 Ac|1/2 - 1.99 Acres |
| Surface Water | Lake |
| Zoning Description | Wf3 |
Rooms
| Level | Type | Length | Width | Dimensions |
|---|---|---|---|---|
| Second Level | 4pc Bathroom | 15'3'' x 7'10'' | ||
| Second Level | Bedroom | 11'3'' x 9'4'' | ||
| Second Level | Other | 7'8'' x 7'3'' | ||
| Second Level | Primary Bedroom | 11'11'' x 13'3'' | ||
| Second Level | Bedroom | 11'0'' x 9'5'' | ||
| Main Level | Mud Room | 11'6'' x 9'7'' | ||
| Main Level | 2pc Bathroom | 3'10'' x 7'0'' | ||
| Main Level | Kitchen | 9'6'' x 10'10'' | ||
| Main Level | Dining Room | 13'11'' x 7'8'' | ||
| Main Level | Living Room | 14'10'' x 13'9'' | ||
| Main Level | Family Room | 23'5'' x 13'9'' |
https://www.realtor.ca/real-estate/26979322/17-labrash-lake-road-whitestone
Interested?
Contact us for more information

Doug Reid
Salesperson
https://mymuskokacottages.com/
https://www.facebook.com/
https://www.instagram.com/doug_mymuskokacottages/

2 Bruce Wilson Drive, Box 362
Port Carling, Ontario P0B 1J0
(705) 765-1820
(705) 986-0164

Bob Clarke
Salesperson
(705) 986-0164
Www.mymuskokacottages.com
www.facebook.com/bob.clarke.54390

2 Bruce Wilson Drive, Box 362
Port Carling, Ontario P0B 1J0
(705) 765-1820
(705) 986-0164

