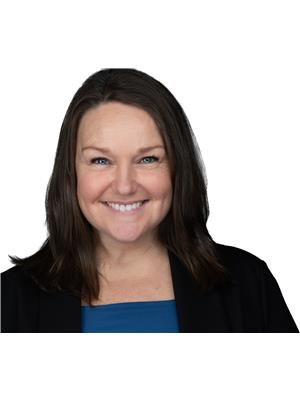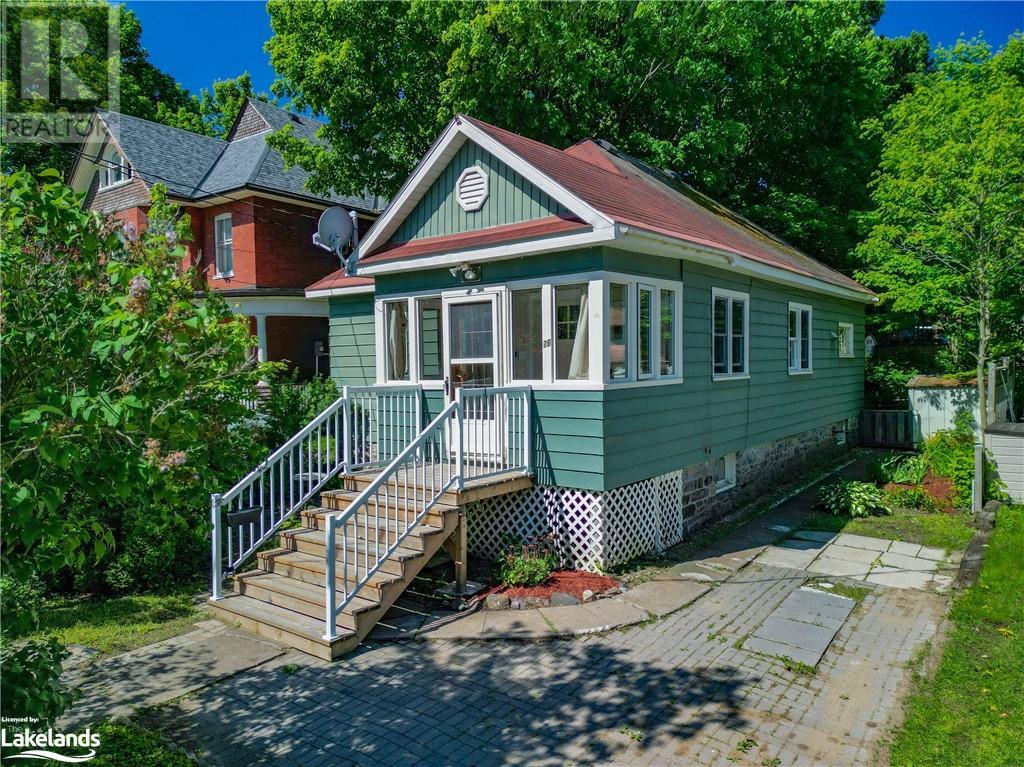76 Gibson Street Parry Sound, Ontario P2A 1X3
$399,000
Charming home nestled in a small garden setting on a 38ft x 76ft lot. This property features a sunroom, a living, dining and a well-equipped kitchen. The main floor includes 2 bedrooms, a bathroom and a spacious laundry / storage room. The attic on the second floor offers additional storage space. The full basement is equipped with a sauna, shower and a 2-piece bathroom. The home is heated by a natural gas forced air furnace, only 3 years old. Outside, enjoy parking for 2 cars, a patio in a garden setting and a shed for yard tools and extra storage. (id:9582)
Property Details
| MLS® Number | 40597845 |
| Property Type | Single Family |
| Amenities Near By | Beach, Hospital, Park, Place Of Worship, Playground, Schools, Shopping |
| Community Features | School Bus |
| Features | Crushed Stone Driveway |
| Parking Space Total | 2 |
| Structure | Shed |
Building
| Bathroom Total | 2 |
| Bedrooms Above Ground | 2 |
| Bedrooms Total | 2 |
| Appliances | Dryer, Refrigerator, Sauna, Stove, Washer, Window Coverings |
| Architectural Style | 2 Level |
| Basement Development | Partially Finished |
| Basement Type | Full (partially Finished) |
| Constructed Date | 1930 |
| Construction Style Attachment | Detached |
| Cooling Type | None |
| Exterior Finish | Aluminum Siding, Stone, Vinyl Siding |
| Fire Protection | Smoke Detectors |
| Fixture | Ceiling Fans |
| Foundation Type | Stone |
| Heating Fuel | Natural Gas |
| Heating Type | Forced Air |
| Stories Total | 2 |
| Size Interior | 1074 Sqft |
| Type | House |
| Utility Water | Municipal Water |
Land
| Access Type | Road Access |
| Acreage | No |
| Land Amenities | Beach, Hospital, Park, Place Of Worship, Playground, Schools, Shopping |
| Sewer | Municipal Sewage System |
| Size Depth | 76 Ft |
| Size Frontage | 38 Ft |
| Size Irregular | 0.66 |
| Size Total | 0.66 Ac|under 1/2 Acre |
| Size Total Text | 0.66 Ac|under 1/2 Acre |
| Zoning Description | R2 |
Rooms
| Level | Type | Length | Width | Dimensions |
|---|---|---|---|---|
| Second Level | Attic | 12'3'' x 28'3'' | ||
| Basement | Recreation Room | 21'3'' x 33'3'' | ||
| Basement | 3pc Bathroom | 3'8'' x 8'1'' | ||
| Main Level | Laundry Room | 10'0'' x 9'8'' | ||
| Main Level | 4pc Bathroom | 6'2'' x 8'5'' | ||
| Main Level | Bedroom | 10'0'' x 8'5'' | ||
| Main Level | Bedroom | 10'1'' x 8'10'' | ||
| Main Level | Kitchen | 12'8'' x 11'10'' | ||
| Main Level | Dining Room | 12'10'' x 11'5'' | ||
| Main Level | Living Room | 12'10'' x 11'6'' | ||
| Main Level | Foyer | 11'4'' x 6'3'' |
https://www.realtor.ca/real-estate/26970588/76-gibson-street-parry-sound
Interested?
Contact us for more information

Nicole Boyd
Broker
(705) 746-4766
(877) 586-4913
www.thinkboyd.com/
https://www.facebook.com/ThinkBoyd/
https://www.linkedin.com/in/thinkboyd/
https://twitter.com/ThinkBoyd
https://www.instagram.com/thinkboyd

49 James Street
Parry Sound, Ontario P2A 1T6
(705) 746-5844
(705) 746-4766






























