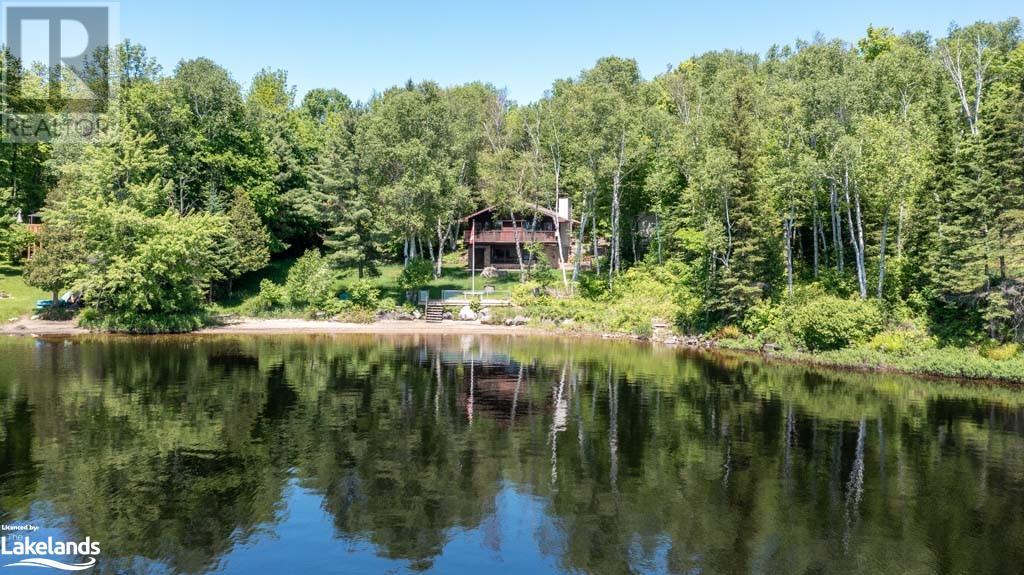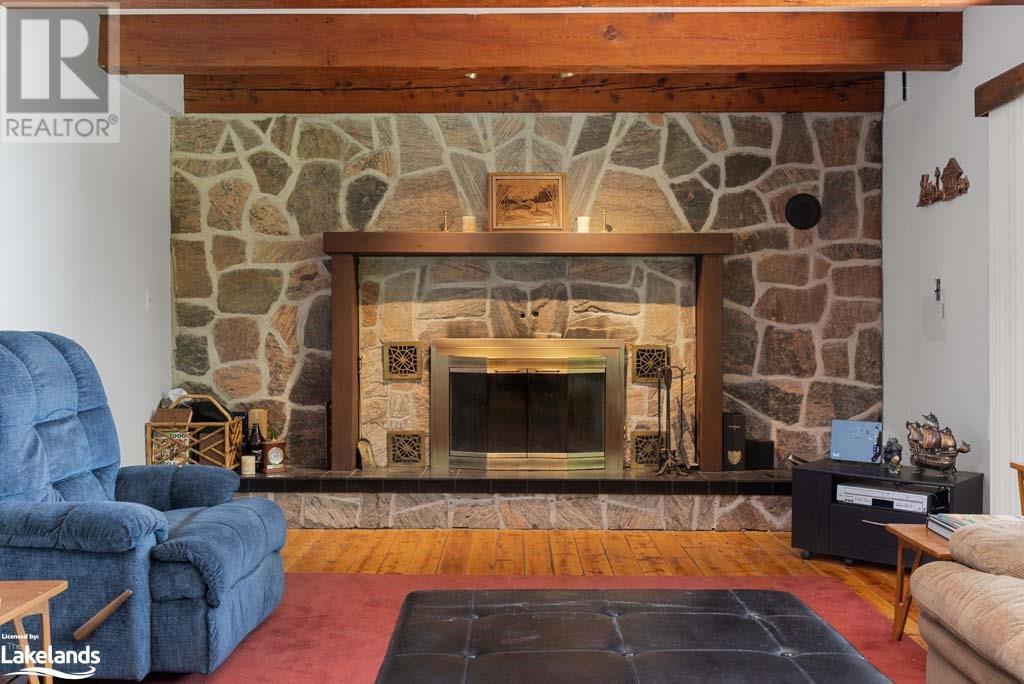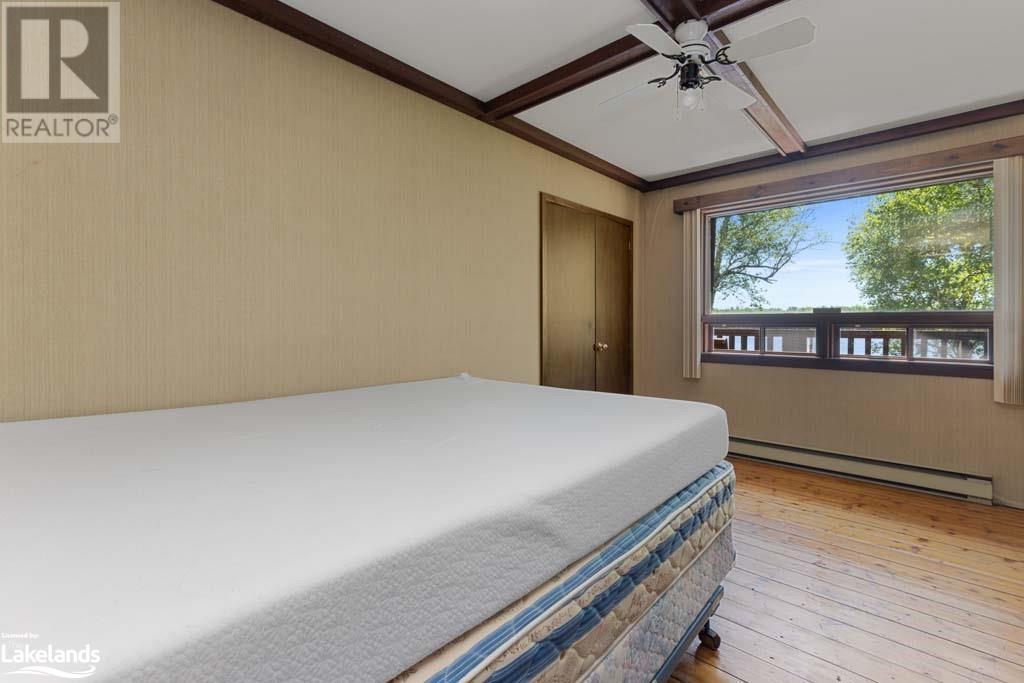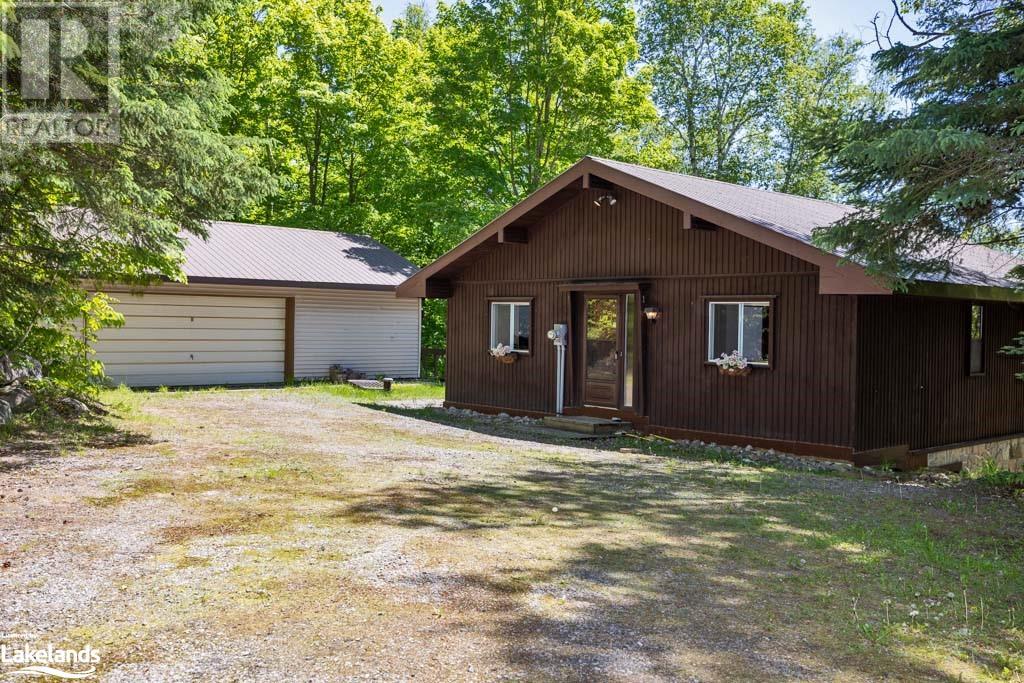264 Tahinca Road Whitestone, Ontario P0A 1G0
$899,000
SPRING-FED WHITESTONE LAKE! 200 FT SANDY BEACH WATERFRONT! PRIME SOUTH EXPOSURE! 1.07 ACRES of PRIVACY! 3 bedrooms + den with walkout to lakeside deck, 2 baths, Stunning Long Lake Views, Large living room with classic stone fireplace, Walkout to gorgeous waterfront vistas, Gradual slope to water's edge, Easy access shoreline, Desirable detached garage 31x21; Ideal for Cottage Life and to store the Toys, Drilled well, Whitestone Lake covers approx 698 hectares, 54 km's of shoreline to explore, Great fishing, Water sports, Endless bays for canoeing, kayaking & paddle boarding, Year round access, Mins to the village of Dunchurch offering general store, gas, LCBO, library, community centre & nursing station. Excellent hwy access, Just 25 mins to Parry Sound, 2.5 hours to the GTA, START YOUR COTTAGE LIFE HERE! (id:9582)
Property Details
| MLS® Number | 40590400 |
| Property Type | Single Family |
| Amenities Near By | Beach, Golf Nearby, Hospital, Marina, Schools |
| Community Features | Quiet Area |
| Features | Country Residential |
| Parking Space Total | 10 |
| View Type | Direct Water View |
| Water Front Name | Whitestone Lake |
| Water Front Type | Waterfront |
Building
| Bathroom Total | 2 |
| Bedrooms Above Ground | 3 |
| Bedrooms Total | 3 |
| Appliances | Dishwasher, Refrigerator, Stove |
| Architectural Style | Bungalow |
| Basement Development | Finished |
| Basement Type | Full (finished) |
| Construction Material | Wood Frame |
| Construction Style Attachment | Detached |
| Cooling Type | None |
| Exterior Finish | Wood |
| Fireplace Fuel | Wood |
| Fireplace Present | Yes |
| Fireplace Total | 2 |
| Fireplace Type | Other - See Remarks |
| Foundation Type | Block |
| Heating Type | Baseboard Heaters |
| Stories Total | 1 |
| Size Interior | 1818 Sqft |
| Type | House |
| Utility Water | Lake/river Water Intake |
Parking
| Detached Garage |
Land
| Access Type | Road Access, Highway Nearby |
| Acreage | Yes |
| Land Amenities | Beach, Golf Nearby, Hospital, Marina, Schools |
| Sewer | Septic System |
| Size Frontage | 200 Ft |
| Size Irregular | 1.07 |
| Size Total | 1.07 Ac|1/2 - 1.99 Acres |
| Size Total Text | 1.07 Ac|1/2 - 1.99 Acres |
| Surface Water | Lake |
| Zoning Description | Wf1 |
Rooms
| Level | Type | Length | Width | Dimensions |
|---|---|---|---|---|
| Second Level | 4pc Bathroom | 9'10'' x 5'8'' | ||
| Second Level | Bedroom | 10'4'' x 10'0'' | ||
| Second Level | Bedroom | 12'1'' x 8'11'' | ||
| Second Level | Primary Bedroom | 13'11'' x 12'6'' | ||
| Second Level | Family Room | 13'11'' x 13'9'' | ||
| Main Level | 3pc Bathroom | 10'5'' x 6'9'' | ||
| Main Level | Laundry Room | 10'5'' x 8'9'' | ||
| Main Level | Kitchen | 14'1'' x 12'1'' | ||
| Main Level | Living Room | 23'10'' x 14'1'' |
https://www.realtor.ca/real-estate/26970889/264-tahinca-road-whitestone
Interested?
Contact us for more information
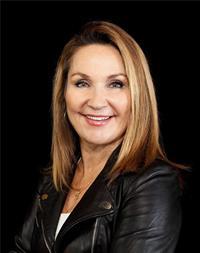
Holly Cascanette
Broker
(705) 746-5176
www.hollysellsparrysound.com

47 James Street
Parry Sound, Ontario P2A 1T6
(705) 746-9336
(705) 746-5176

