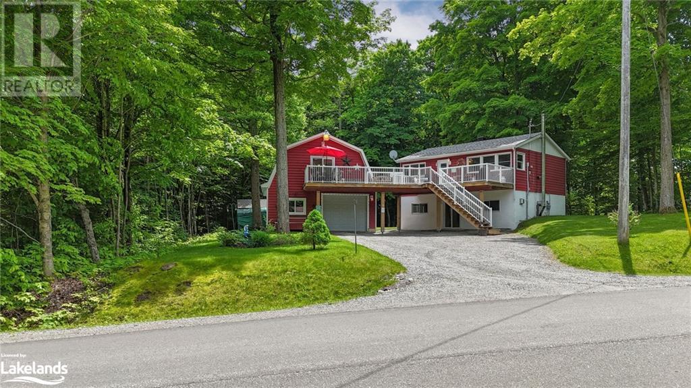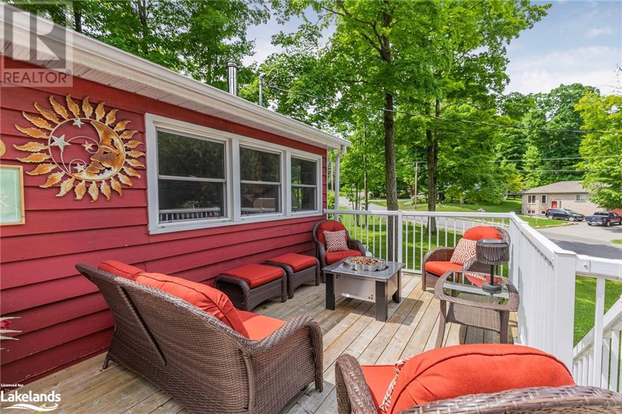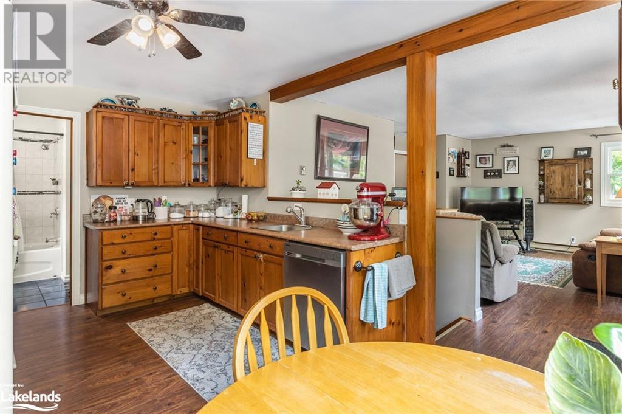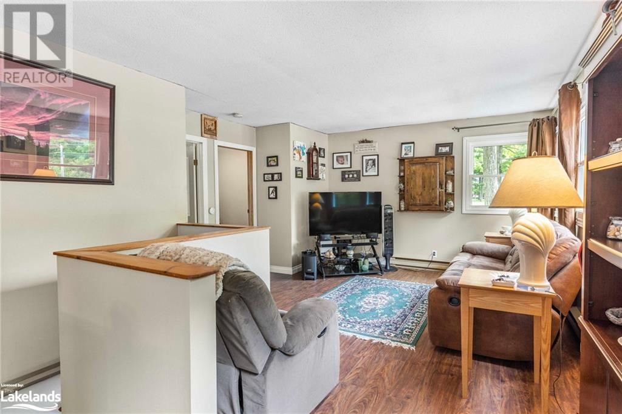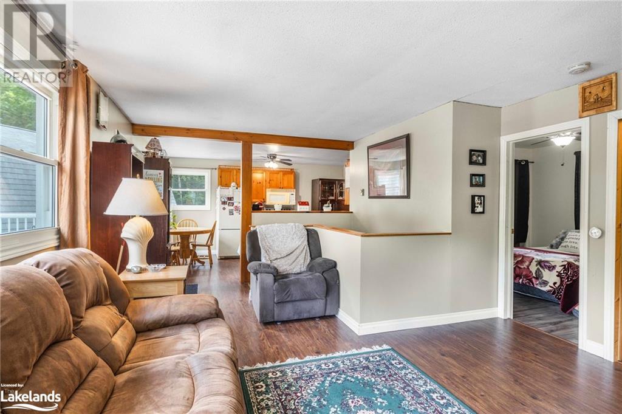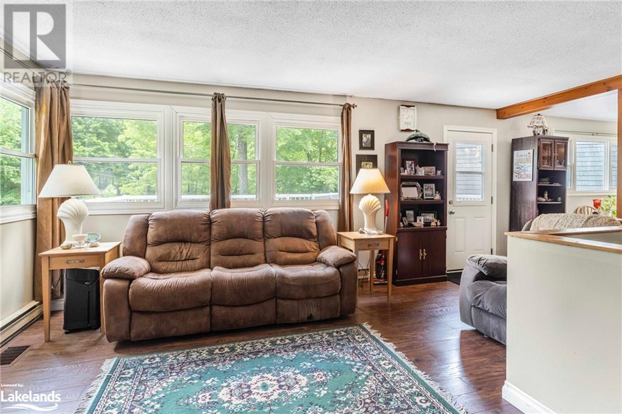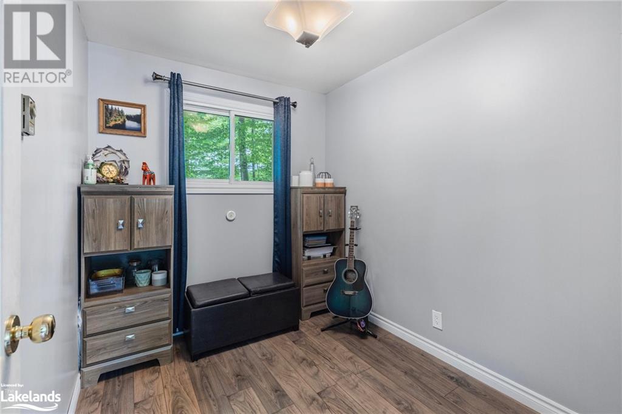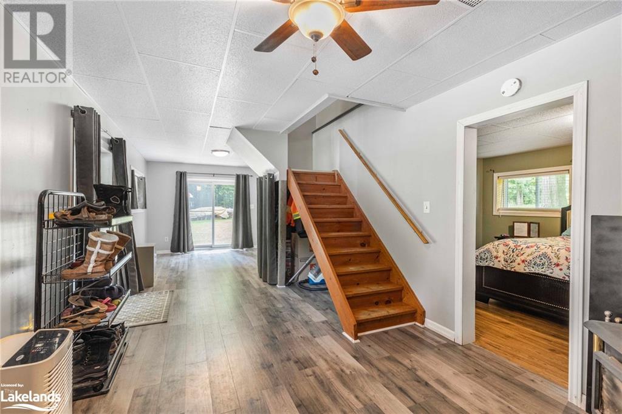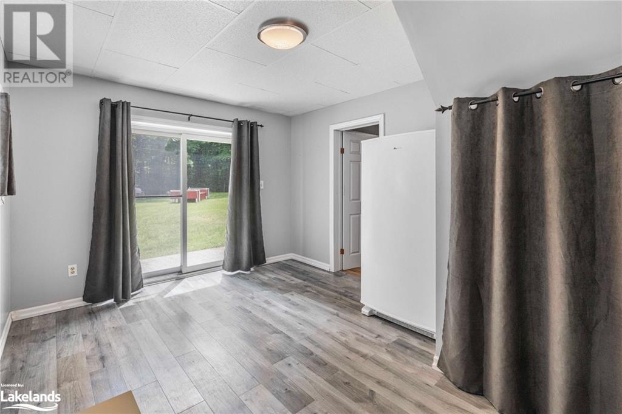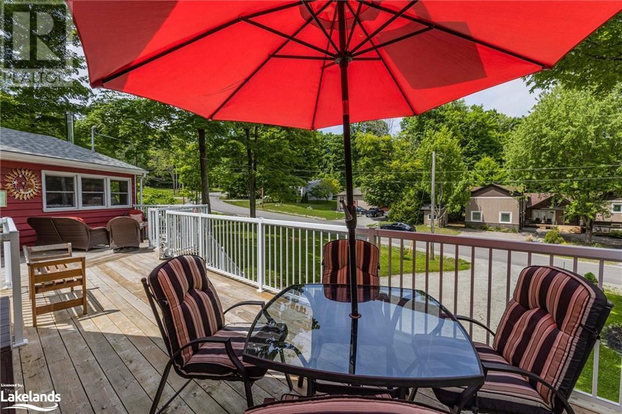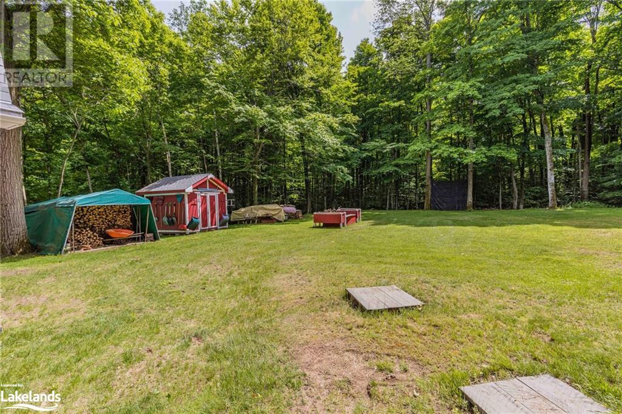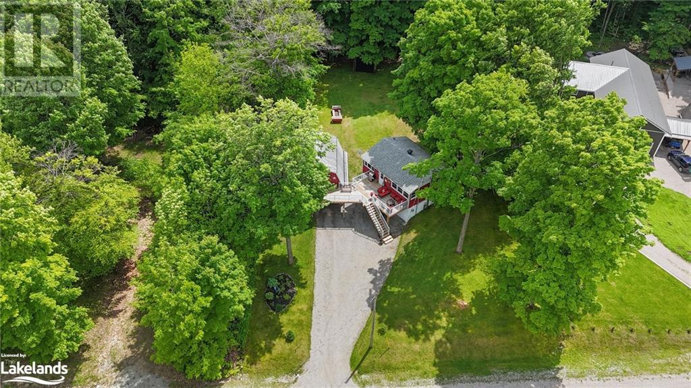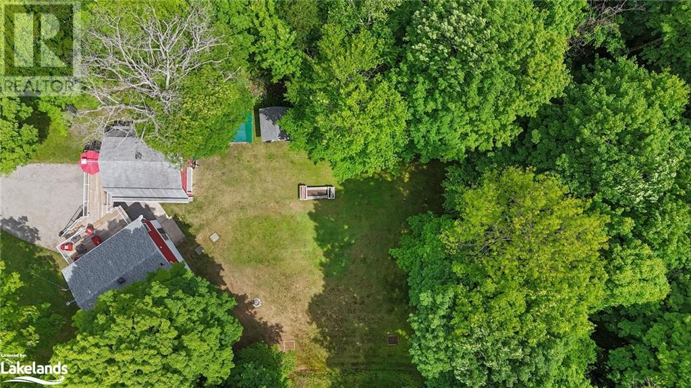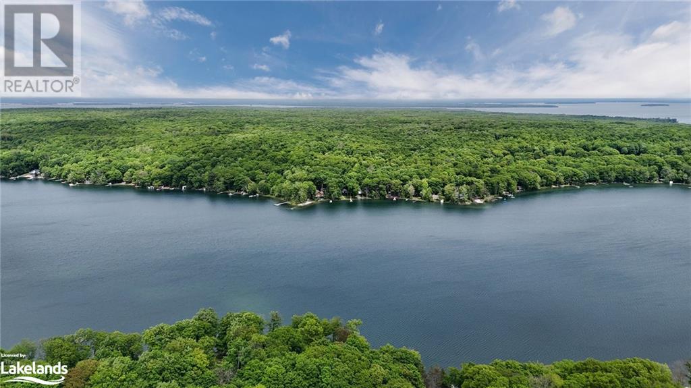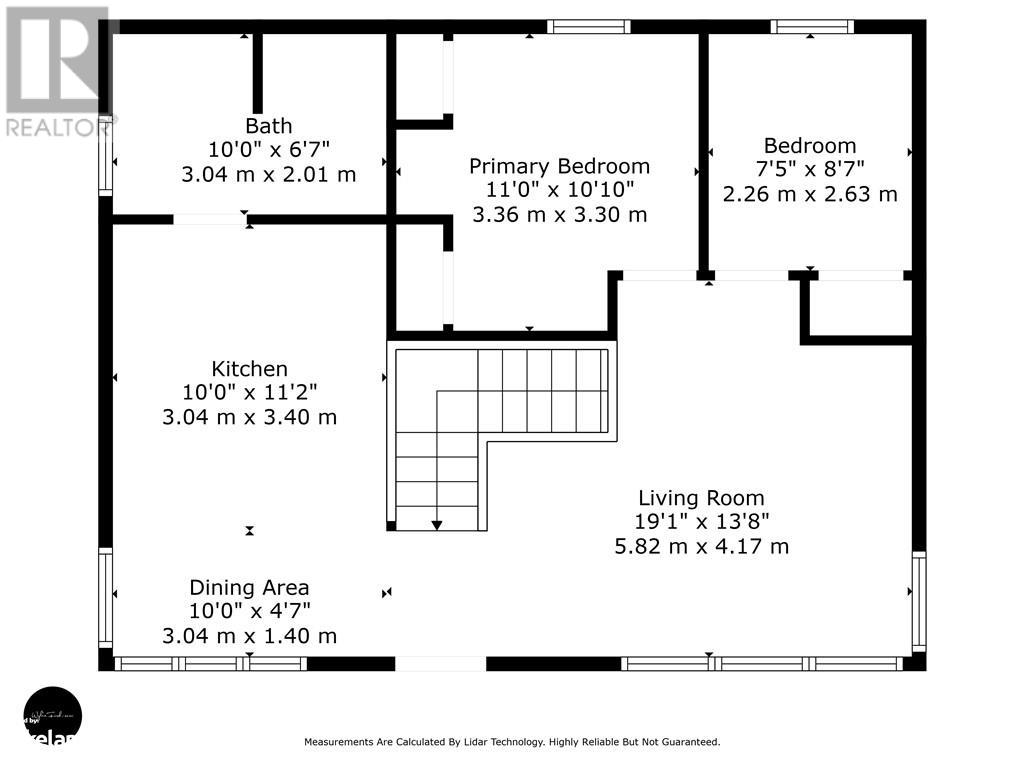120 Timcourt Drive Tiny, Ontario L9M 0B9
$679,900
Very well maintained 2+2 Bedroom raised bungalow on an amazing 100'x200'ft lot. The house has been very well maintained finished top to bottom. The lower level has a full walkout basement. The bonus in this property is the garage was constructed 10 years ago, is fully heated and insulated with a fully finished loft set up as a games room / rec room. This property has an access to Farlain Lake only steps away. This home has great value! (id:9582)
Property Details
| MLS® Number | 40597163 |
| Property Type | Single Family |
| Communication Type | Fiber |
| Equipment Type | None |
| Features | Country Residential |
| Parking Space Total | 6 |
| Rental Equipment Type | None |
| View Type | View Of Water |
Building
| Bathroom Total | 1 |
| Bedrooms Above Ground | 2 |
| Bedrooms Below Ground | 2 |
| Bedrooms Total | 4 |
| Appliances | Dishwasher, Dryer, Microwave, Refrigerator, Stove, Washer, Window Coverings, Garage Door Opener |
| Architectural Style | Raised Bungalow |
| Basement Development | Finished |
| Basement Type | Full (finished) |
| Constructed Date | 1980 |
| Construction Material | Wood Frame |
| Construction Style Attachment | Detached |
| Cooling Type | None |
| Exterior Finish | Wood |
| Fire Protection | Smoke Detectors |
| Fireplace Fuel | Wood |
| Fireplace Present | Yes |
| Fireplace Total | 2 |
| Fireplace Type | Other - See Remarks |
| Heating Fuel | Electric |
| Stories Total | 1 |
| Size Interior | 1500 Sqft |
| Type | House |
| Utility Water | Municipal Water |
Parking
| Detached Garage |
Land
| Access Type | Road Access |
| Acreage | No |
| Landscape Features | Landscaped |
| Sewer | Septic System |
| Size Depth | 200 Ft |
| Size Frontage | 100 Ft |
| Size Irregular | 0.465 |
| Size Total | 0.465 Ac|under 1/2 Acre |
| Size Total Text | 0.465 Ac|under 1/2 Acre |
| Zoning Description | Rc |
Rooms
| Level | Type | Length | Width | Dimensions |
|---|---|---|---|---|
| Lower Level | Family Room | 29'1'' x 11'2'' | ||
| Lower Level | Bedroom | 14'7'' x 11'2'' | ||
| Lower Level | Bedroom | 10'8'' x 11'1'' | ||
| Main Level | 4pc Bathroom | 10'0'' x 6'7'' | ||
| Main Level | Bedroom | 7'5'' x 8'7'' | ||
| Main Level | Primary Bedroom | 11'0'' x 10'10'' | ||
| Main Level | Living Room | 19'1'' x 13'8'' | ||
| Main Level | Dining Room | 10'0'' x 4'7'' | ||
| Main Level | Kitchen | 10'0'' x 11'2'' |
Utilities
| Electricity | Available |
| Telephone | Available |
https://www.realtor.ca/real-estate/26969790/120-timcourt-drive-tiny
Interested?
Contact us for more information

Jim Hawke
Broker of Record
(705) 527-7577
teamhawke.com/
facebook.com/teamhawke
310 First St Unit #2
Midland, Ontario L4R 3N9
(705) 527-7877
(705) 527-7577

Vanessa Moreau
Salesperson
(705) 527-7577
310 First St Unit #2
Midland, Ontario L4R 3N9
(705) 527-7877
(705) 527-7577

