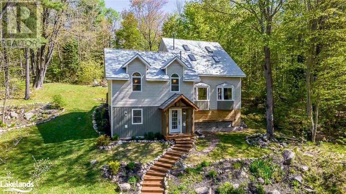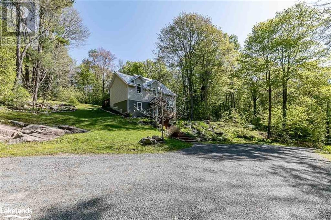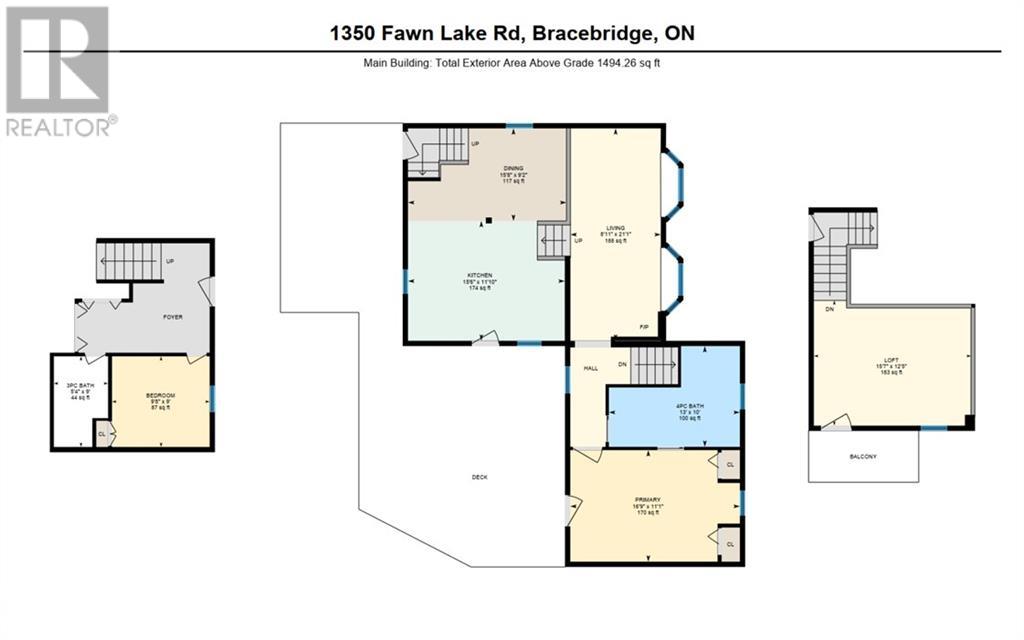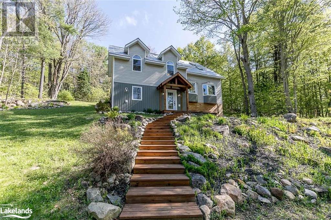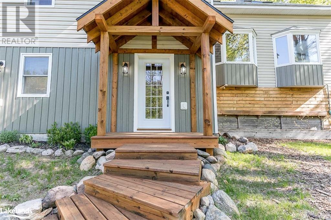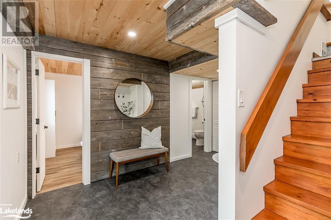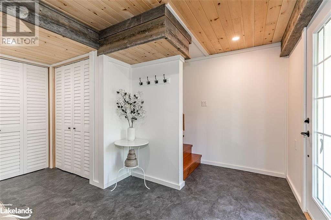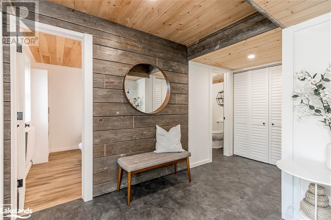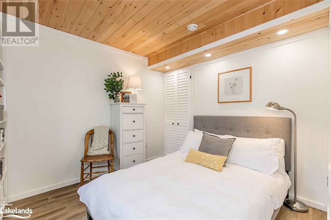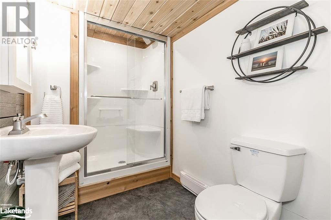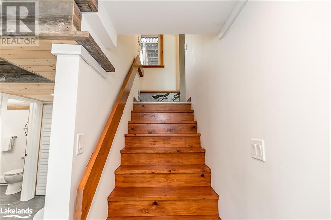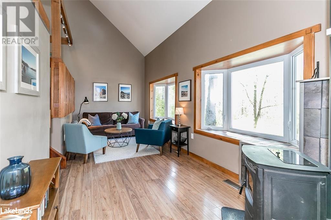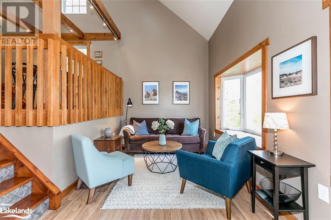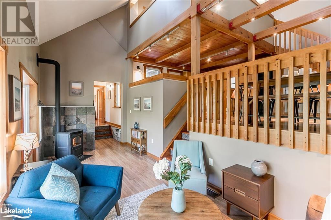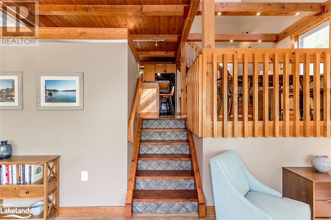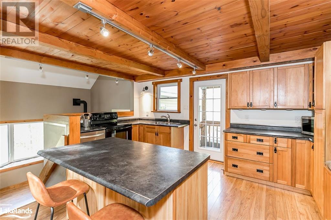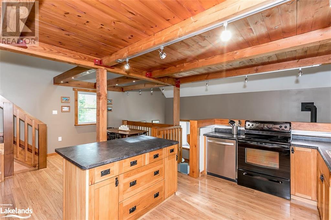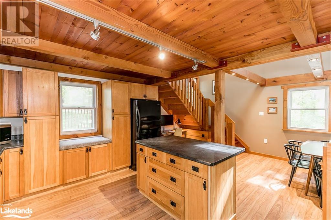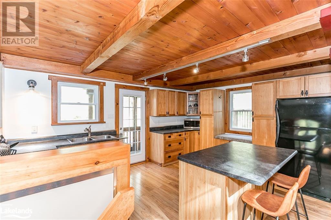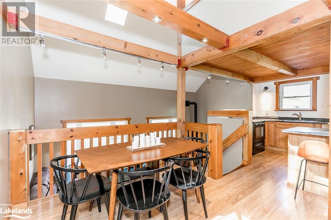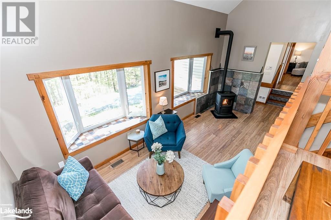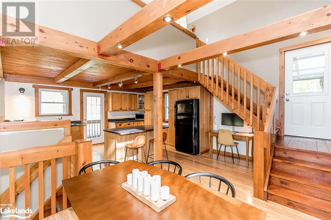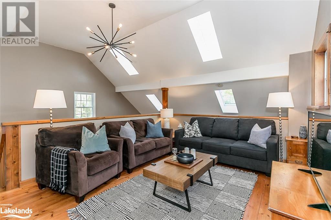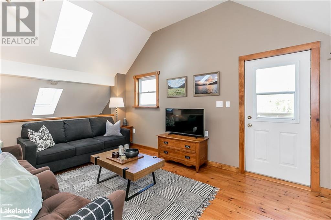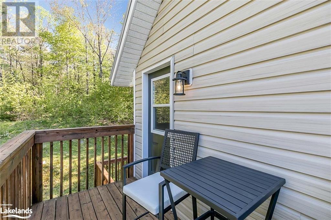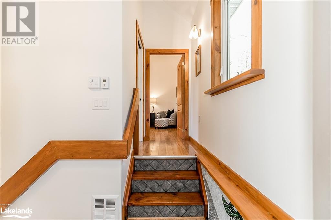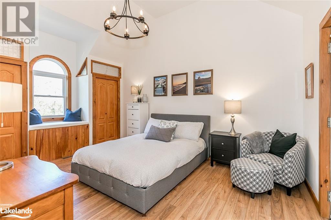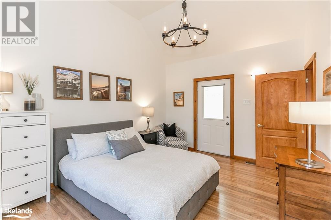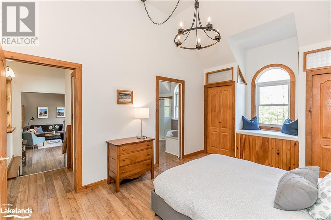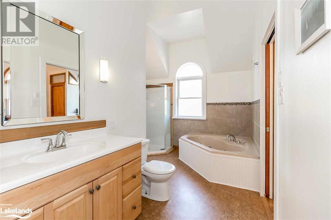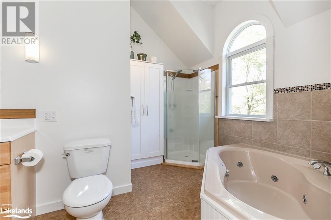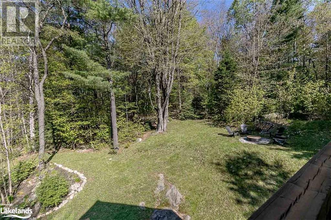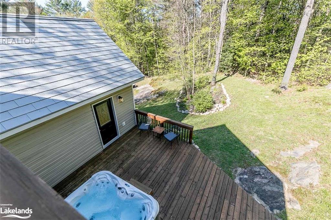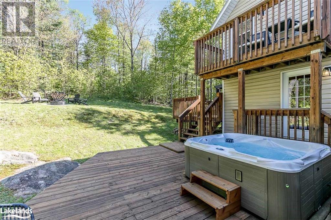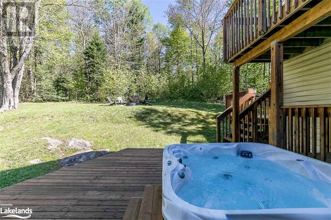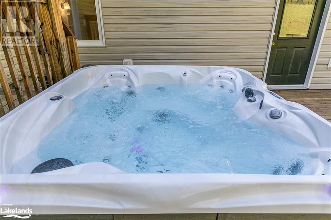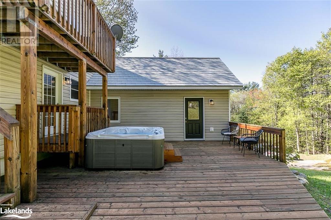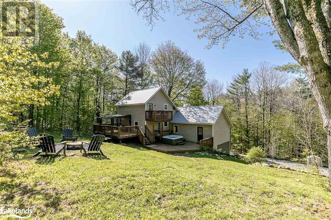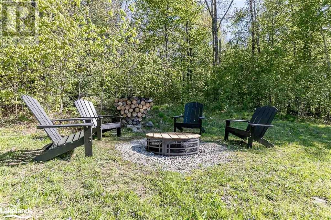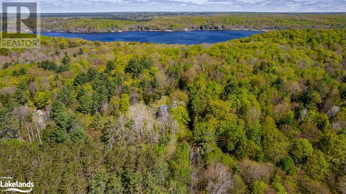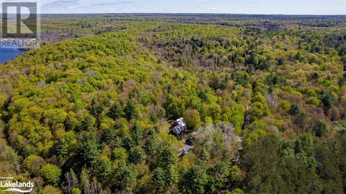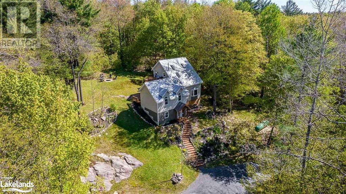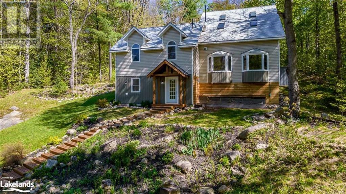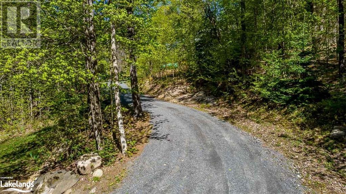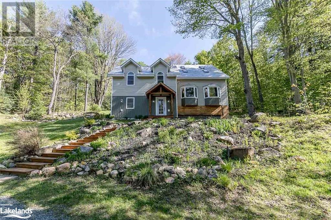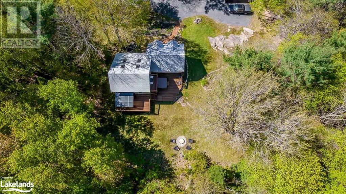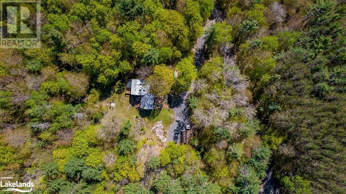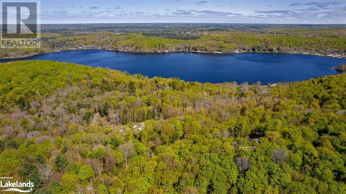1350 Fawn Lake Road Bracebridge, Ontario P1L 2H1
$559,000
HILLSIDE, HOT-TUB WOODLAND RETREAT, truly nestled in beautiful Muskoka! Located 15-20 minutes from Bracebridge and 10 minutes to the village of Port Sydney. This home has 2 bedrooms and 2 bathrooms on a 2 acre lot! This fully-treed hillside property is QUIET and peaceful all 4 seasons. Use this as your home OR near-water cottage! Fawn Lake is a small, well-loved lake, enjoyed by local cottagers and residents, active in the summer, and has a public boat launch for your use! Fawn Lake is an easy drive or walk to the public launch. Consider using the loft to comfortably sleep additional guests! Forced Air Propane Furnace is the main heat source, but can be off-set with the pellet stove located in the living room. Drilled well and septic system. Enjoy the privacy of the primary bedroom wing of the house, with its own door to the hot-tub and deck. Discover the many access points to the outside decks, hot-tub, forest, firepit and BBQ areas. Once you see this house in person, you'll understand the appeal! Don't miss the FLOOR PLAN and iGuide 3D TOUR to help you understand the lay-out! The house/septic has been pre-inspected by Kennedy Inspections immediately prior to the listing period, for any buyer's peace-of-mind. (id:9582)
Property Details
| MLS® Number | 40595235 |
| Property Type | Single Family |
| Communication Type | High Speed Internet |
| Equipment Type | Propane Tank |
| Features | Crushed Stone Driveway, Skylight, Country Residential |
| Parking Space Total | 6 |
| Rental Equipment Type | Propane Tank |
Building
| Bathroom Total | 2 |
| Bedrooms Above Ground | 2 |
| Bedrooms Total | 2 |
| Appliances | Dishwasher, Dryer, Refrigerator, Stove, Washer, Hot Tub |
| Basement Development | Partially Finished |
| Basement Type | Partial (partially Finished) |
| Constructed Date | 2002 |
| Construction Style Attachment | Detached |
| Cooling Type | None |
| Exterior Finish | Vinyl Siding |
| Heating Fuel | Pellet, Propane |
| Heating Type | Forced Air, Stove |
| Size Interior | 1494 Sqft |
| Type | House |
| Utility Water | Drilled Well |
Land
| Access Type | Water Access, Road Access |
| Acreage | Yes |
| Sewer | Septic System |
| Size Frontage | 243 Ft |
| Size Irregular | 2 |
| Size Total | 2 Ac|2 - 4.99 Acres |
| Size Total Text | 2 Ac|2 - 4.99 Acres |
| Zoning Description | Rr |
Rooms
| Level | Type | Length | Width | Dimensions |
|---|---|---|---|---|
| Second Level | 4pc Bathroom | Measurements not available | ||
| Second Level | Primary Bedroom | 16'9'' x 11'1'' | ||
| Second Level | Living Room | 8'11'' x 21'1'' | ||
| Third Level | Dining Room | 15'8'' x 9'2'' | ||
| Third Level | Kitchen | 15'6'' x 11'10'' | ||
| Main Level | 3pc Bathroom | Measurements not available | ||
| Main Level | Bedroom | 9'8'' x 9'0'' | ||
| Upper Level | Loft | 15'7'' x 12'5'' |
https://www.realtor.ca/real-estate/26957865/1350-fawn-lake-road-bracebridge
Interested?
Contact us for more information

Dave Mcmurray
Salesperson
www.facebook.com/davemuskoka/?ref=bookmarks
195 Wellington St
Bracebridge, Ontario P1L 1C2
(705) 720-2200
kw-experience.com

