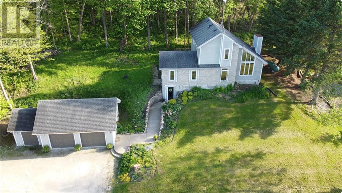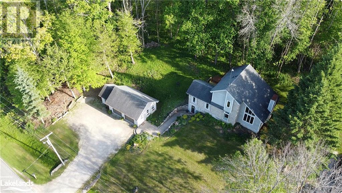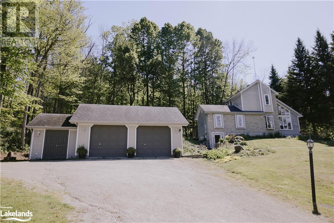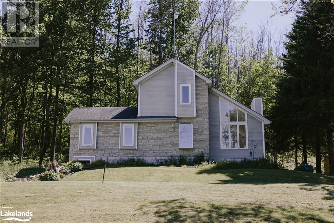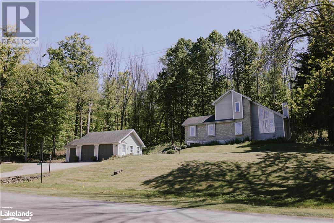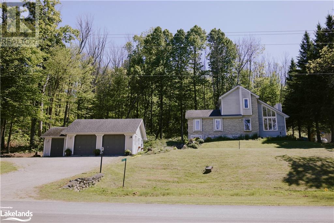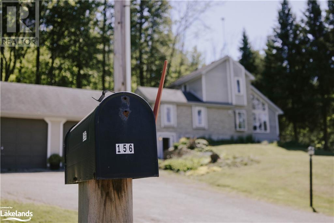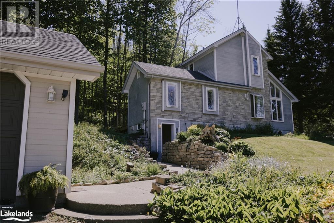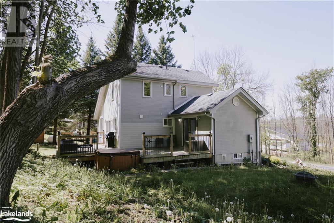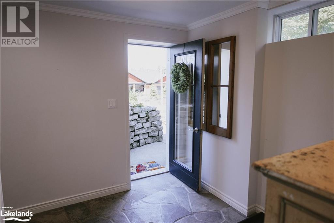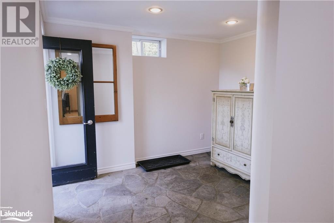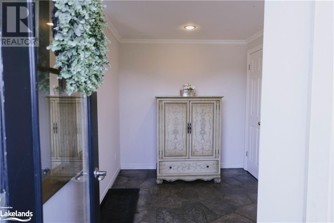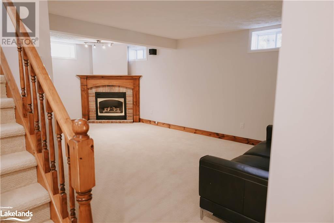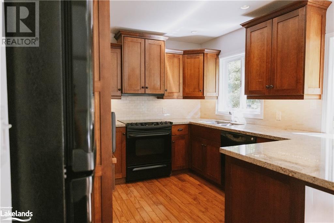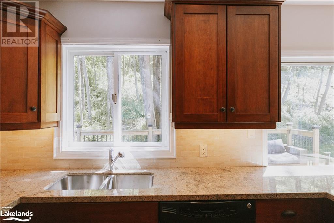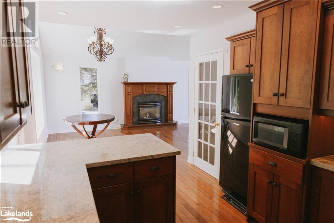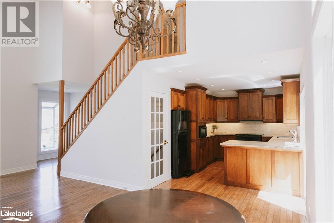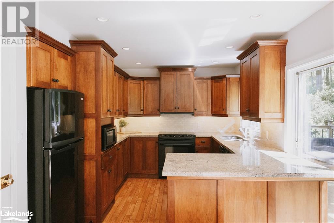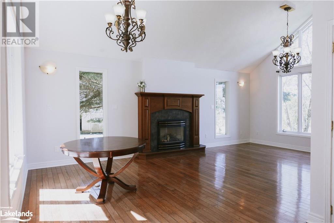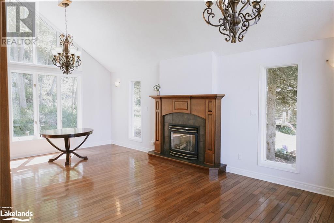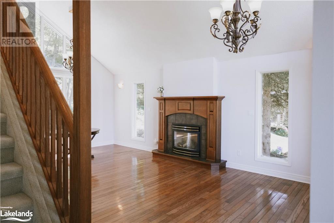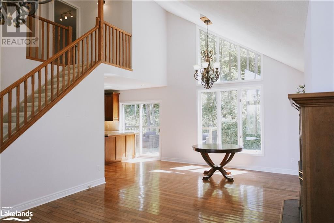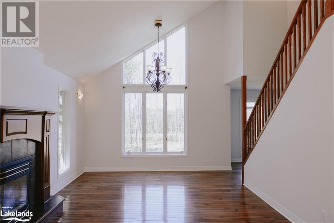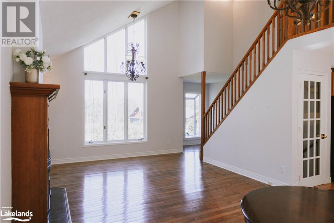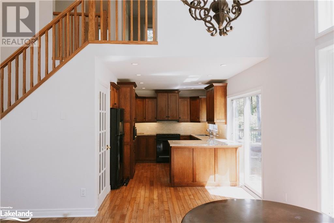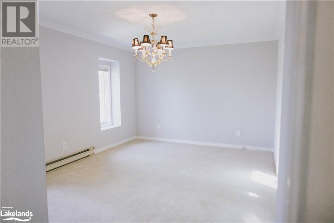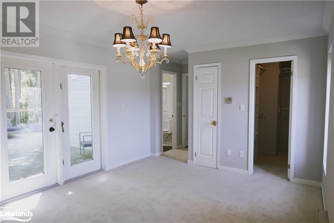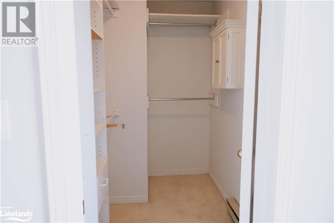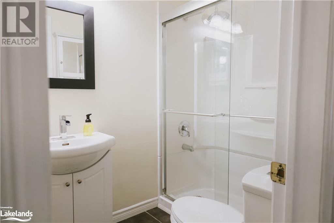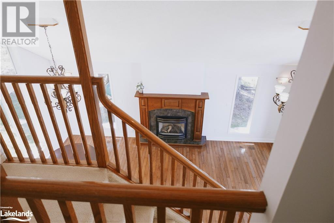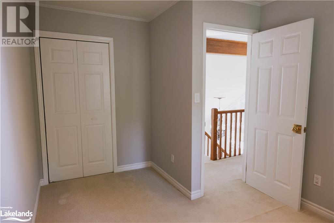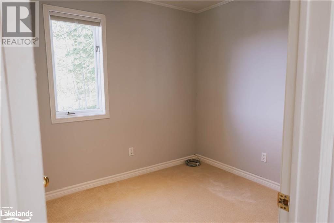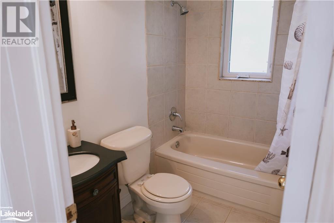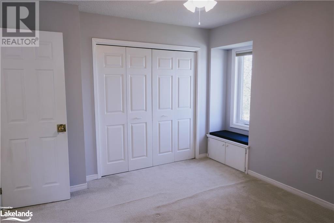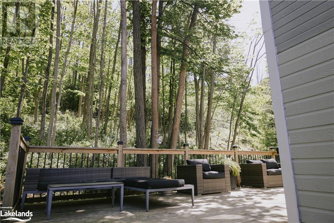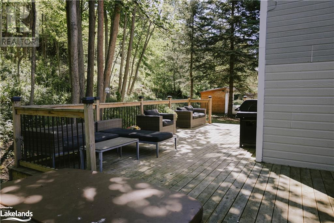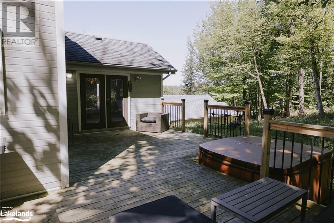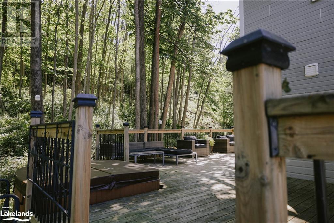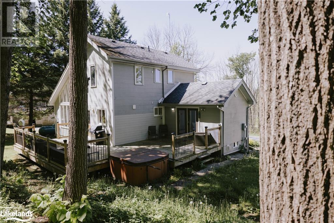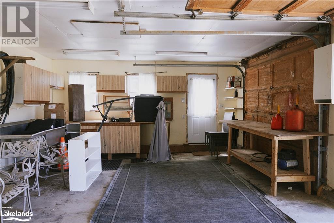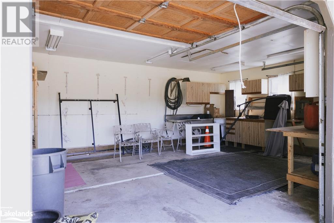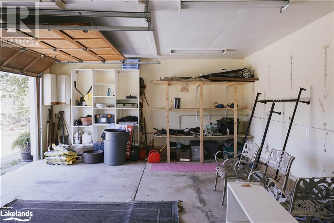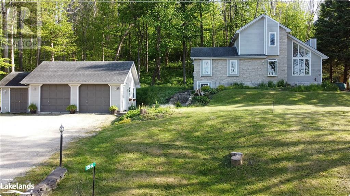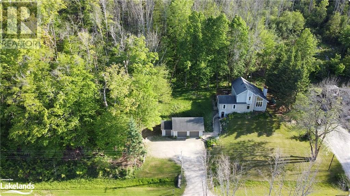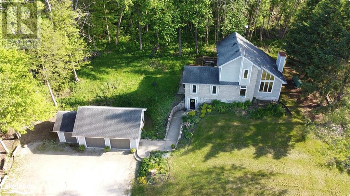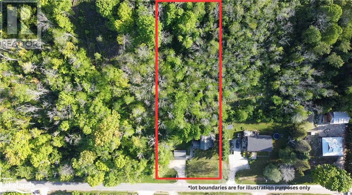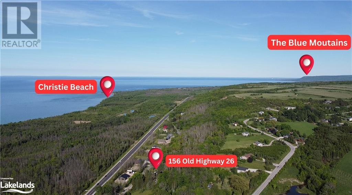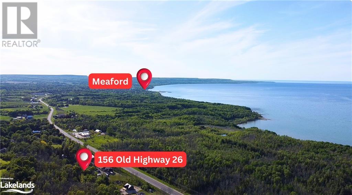156 Old Highway 26 Meaford, Ontario N4L 1W7
$685,000
Welcome to 156 Old Highway 26, located conveniently between Meaford and Thornbury. This 1.34 acre property has views of Georgian Bay from the back of the property and is close to beach access. Upon entering the main floor, you’ll be welcomed by the abundance of natural light showcasing an open concept dining and living room with vaulted ceilings, hardwood floors and a propane fireplace. The eat-in kitchen showcases gorgeous quartz countertops which ties in nicely to the solid wood custom cabinets, backsplash and under cabinet lighting and has direct access to the back deck. For added convenience, a two-piece powder room is situated on the main floor. The primary bedroom, a retreat in itself, includes a spacious walk-in closet and a private 3-piece ensuite bathroom with direct access to the back deck. Ascend to the second floor to discover two other spacious bedrooms and a well-appointed 4-piece bathroom. The basement is fully finished, with a generously sized living room with a second fireplace, laundry room and additional office space. A detached 2 car garage is fully equipped with workbenches and electricity. This perfect location is minutes to ski hills, marinas and shopping! Book your showing today! (id:9582)
Property Details
| MLS® Number | 40595181 |
| Property Type | Single Family |
| Amenities Near By | Beach, Golf Nearby, Hospital, Marina, Park, Schools, Ski Area |
| Communication Type | High Speed Internet |
| Community Features | School Bus |
| Equipment Type | Propane Tank |
| Features | Cul-de-sac, Ravine, Country Residential |
| Parking Space Total | 6 |
| Rental Equipment Type | Propane Tank |
Building
| Bathroom Total | 3 |
| Bedrooms Above Ground | 3 |
| Bedrooms Total | 3 |
| Appliances | Central Vacuum, Dishwasher, Dryer, Refrigerator, Stove, Washer, Hood Fan, Window Coverings, Hot Tub |
| Basement Development | Finished |
| Basement Type | Full (finished) |
| Constructed Date | 1988 |
| Construction Material | Wood Frame |
| Construction Style Attachment | Detached |
| Cooling Type | None |
| Exterior Finish | Stone, Wood |
| Fire Protection | Smoke Detectors |
| Fireplace Fuel | Propane |
| Fireplace Present | Yes |
| Fireplace Total | 2 |
| Fireplace Type | Other - See Remarks |
| Fixture | Ceiling Fans |
| Half Bath Total | 1 |
| Heating Fuel | Electric |
| Heating Type | Baseboard Heaters |
| Stories Total | 3 |
| Size Interior | 2090 Sqft |
| Type | House |
| Utility Water | Cistern, Well |
Parking
| Detached Garage |
Land
| Access Type | Water Access, Road Access |
| Acreage | Yes |
| Land Amenities | Beach, Golf Nearby, Hospital, Marina, Park, Schools, Ski Area |
| Landscape Features | Landscaped |
| Sewer | Septic System |
| Size Depth | 401 Ft |
| Size Frontage | 150 Ft |
| Size Irregular | 1.344 |
| Size Total | 1.344 Ac|1/2 - 1.99 Acres |
| Size Total Text | 1.344 Ac|1/2 - 1.99 Acres |
| Zoning Description | Residential |
Rooms
| Level | Type | Length | Width | Dimensions |
|---|---|---|---|---|
| Second Level | 2pc Bathroom | Measurements not available | ||
| Second Level | Full Bathroom | Measurements not available | ||
| Second Level | Primary Bedroom | 11'2'' x 19'2'' | ||
| Second Level | Living Room | 14'1'' x 13'0'' | ||
| Second Level | Dining Room | 7'9'' x 13'0'' | ||
| Second Level | Kitchen | 11'5'' x 14'6'' | ||
| Third Level | 4pc Bathroom | Measurements not available | ||
| Third Level | Bedroom | 8'9'' x 12'6'' | ||
| Third Level | Bedroom | 12'4'' x 12'2'' | ||
| Main Level | Foyer | 10'3'' x 20'0'' | ||
| Main Level | Laundry Room | 12'9'' x 15'4'' | ||
| Main Level | Office | 7'9'' x 12'2'' | ||
| Main Level | Family Room | 20'9'' x 11'9'' |
Utilities
| Electricity | Available |
| Natural Gas | Available |
https://www.realtor.ca/real-estate/26944951/156-old-highway-26-meaford
Interested?
Contact us for more information

Heather Mcgee
Salesperson
(519) 538-5819
locationsnorth.com/
@heathermcgee.realestate/
@heathermcgee.realestate/

96 Sykes Street North
Meaford, Ontario N4L 1N8
(519) 538-5755
(519) 538-5819
locationsnorth.com/

