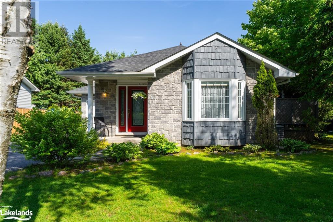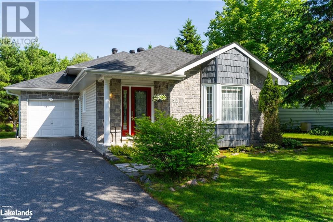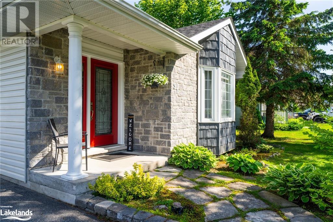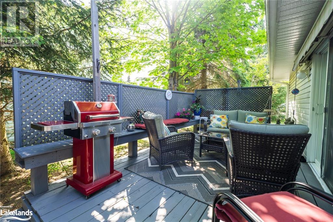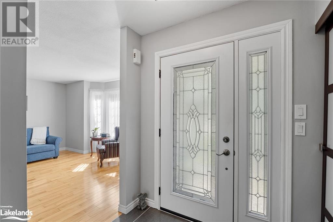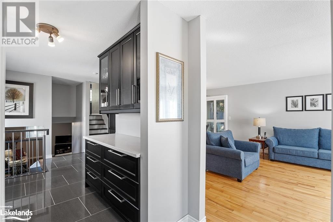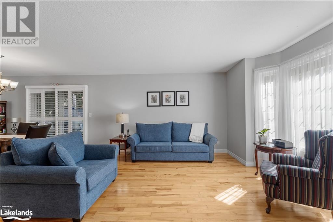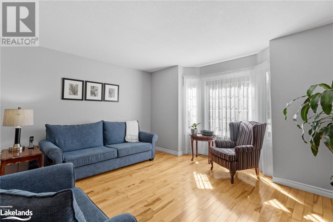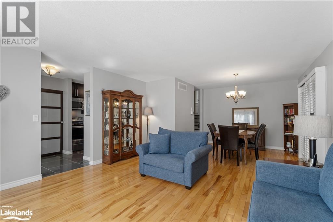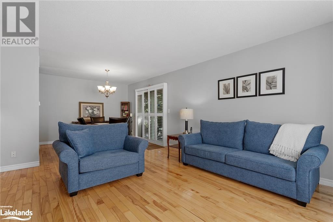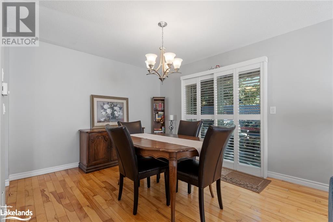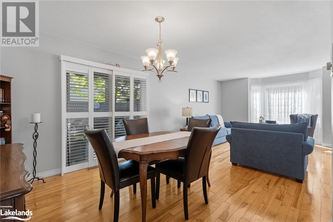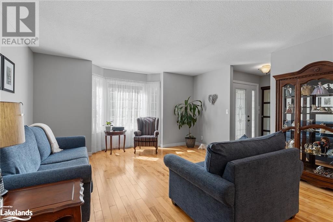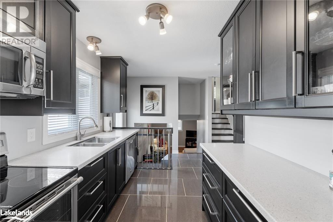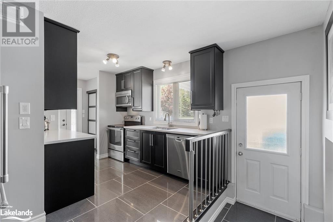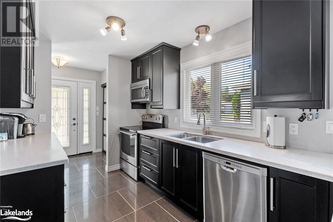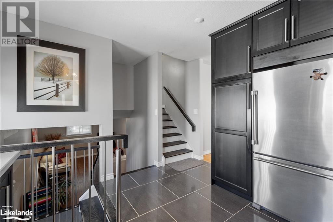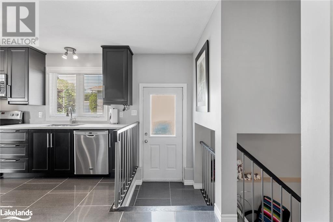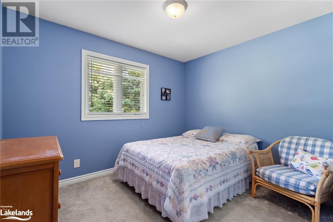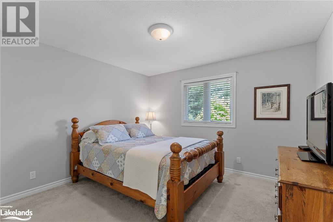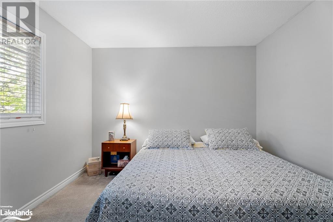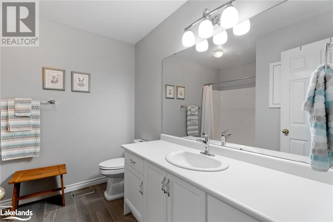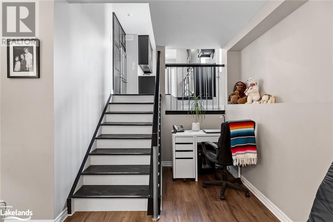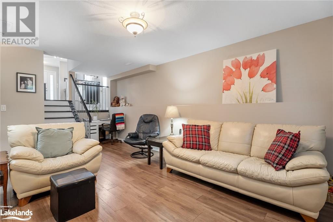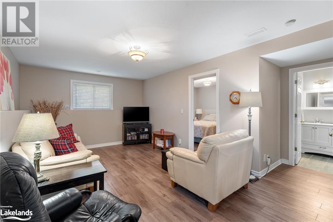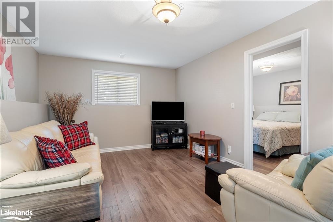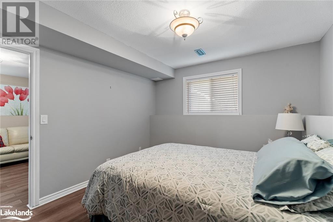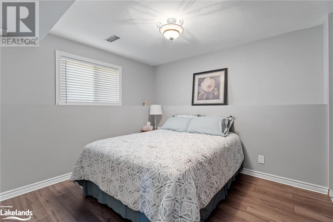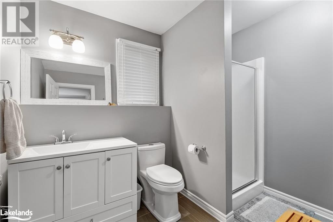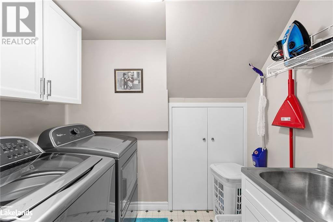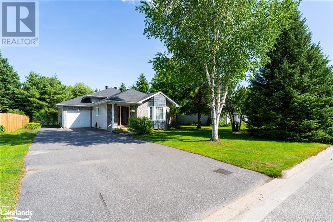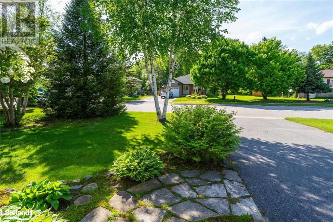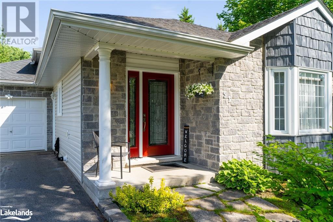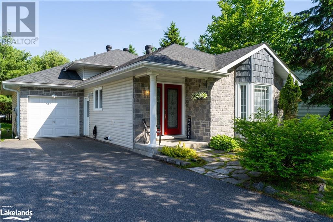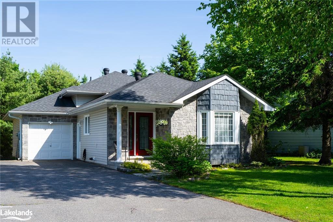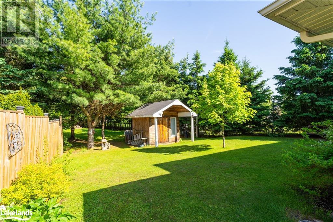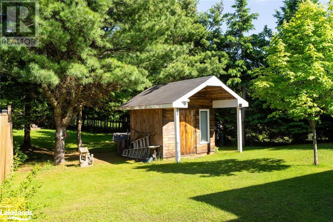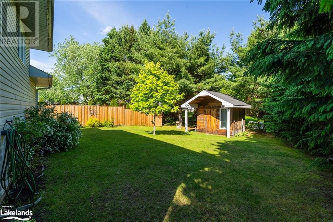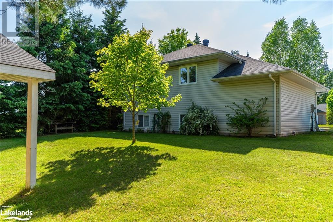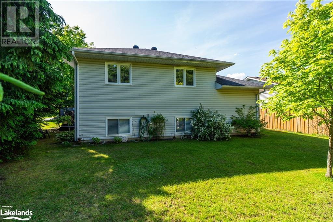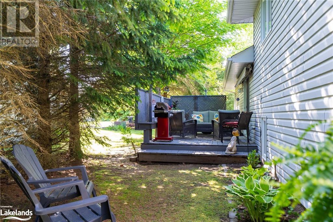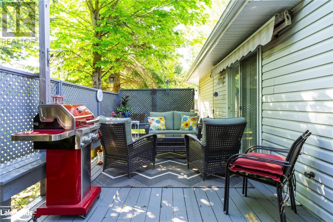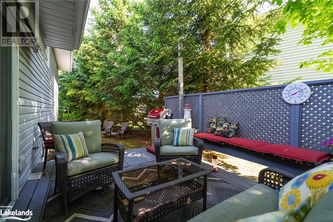51 Killdeer Crescent Bracebridge, Ontario P1L 1Z2
$710,000
Step into this immaculate, updated home, where modern colours & finishes blend seamlessly to create a space that feels like a model home. You'll be impressed by the custom-designed kitchen, which not only offers ample counter space & top-of-the-line appliances but also features a convenient walkout to the driveway. The open concept living & dining area is designed for both comfort and style, boasting large windows that flood the space with natural light and a slider walkout to a perfect patio. This outdoor area is a dream, ideal for summer barbecues or simply unwinding with a good book. Upstairs, the home features three spacious bedrooms, each thoughtfully designed to provide a restful retreat. The large bathroom on this level is both functional and stylish, equipped with modern fixtures & plenty of storage. The upper split-level layout ensures that each family member has their own space to relax and recharge. The lower level of the home offers a comfortable and expansive family room. An additional bedroom & a full bathroom on this level provide extra space for guests or a growing family. There's also a generous storage area, ensuring that everything has its place. An attached single-car garage adds to the convenience. The exterior of the home is as impressive as the interior, with beautiful landscaping that includes perennials, evergreens, & a stunning magnolia tree. The backyard is a private oasis, featuring a cute-as-a-button storage shed & plenty of space for kids & pets to play. Practicality meets comfort with municipal sewer & water, a newer roof (approx. 3 years old), & natural gas furnace (5 years old). Nestled in a friendly, well-maintained neighborhood, this home is within walking distance to shopping, restaurants, parks, and schools. The pride of ownership is evident in every corner, making this home truly move-in ready. Don't miss the chance to make this lovely family home your own, situated in one of Bracebridge's most desirable neighborhoods. (id:9582)
Property Details
| MLS® Number | 40595151 |
| Property Type | Single Family |
| Amenities Near By | Playground, Schools, Shopping |
| Parking Space Total | 6 |
Building
| Bathroom Total | 2 |
| Bedrooms Above Ground | 3 |
| Bedrooms Below Ground | 1 |
| Bedrooms Total | 4 |
| Appliances | Dishwasher, Refrigerator, Stove, Washer, Microwave Built-in |
| Basement Development | Unfinished |
| Basement Type | Crawl Space (unfinished) |
| Constructed Date | 2000 |
| Construction Style Attachment | Detached |
| Cooling Type | Central Air Conditioning |
| Exterior Finish | Brick Veneer, Vinyl Siding |
| Heating Fuel | Natural Gas |
| Heating Type | Forced Air, Hot Water Radiator Heat |
| Size Interior | 1743 Sqft |
| Type | House |
| Utility Water | Municipal Water |
Parking
| Attached Garage |
Land
| Access Type | Road Access |
| Acreage | No |
| Land Amenities | Playground, Schools, Shopping |
| Landscape Features | Landscaped |
| Sewer | Municipal Sewage System |
| Size Frontage | 77 Ft |
| Size Irregular | 0.17 |
| Size Total | 0.17 Ac|under 1/2 Acre |
| Size Total Text | 0.17 Ac|under 1/2 Acre |
| Zoning Description | R1 |
Rooms
| Level | Type | Length | Width | Dimensions |
|---|---|---|---|---|
| Second Level | 4pc Bathroom | 8'1'' x 8'10'' | ||
| Second Level | Bedroom | 10'8'' x 11'2'' | ||
| Second Level | Bedroom | 11'10'' x 11'4'' | ||
| Second Level | Bedroom | 11'6'' x 11'4'' | ||
| Lower Level | Laundry Room | 7'5'' x 5'3'' | ||
| Lower Level | 3pc Bathroom | 6'9'' x 8'10'' | ||
| Lower Level | Bedroom | 11'0'' x 13'4'' | ||
| Lower Level | Recreation Room | 15'6'' x 22'6'' | ||
| Main Level | Living Room | 14'6'' x 16'11'' | ||
| Main Level | Dining Room | 10'8'' x 8'11'' | ||
| Main Level | Kitchen | 11'10'' x 14'6'' | ||
| Main Level | Foyer | 6'1'' x 4'11'' |
https://www.realtor.ca/real-estate/26944651/51-killdeer-crescent-bracebridge
Interested?
Contact us for more information
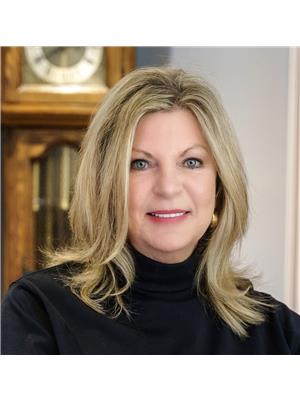
Jay Richardson
Broker
lakeofbayscottages.ca/
www.facebook.com/RoyalLePageLakesofMuskoka
www.linkedin.com/in/jayrichardson1
twitter.com/Realtorjayr
https://www.instagram.com/realtorjayr/

2833 Highway 60
Dwight, Ontario P0A 1H0
(705) 635-9992
lakeofbayscottages.ca/

Dave Goulden
Broker
www.davegoulden.com

2833 Highway 60
Dwight, Ontario P0A 1H0
(705) 635-9992
lakeofbayscottages.ca/

