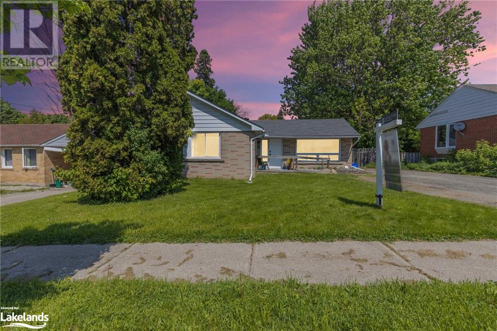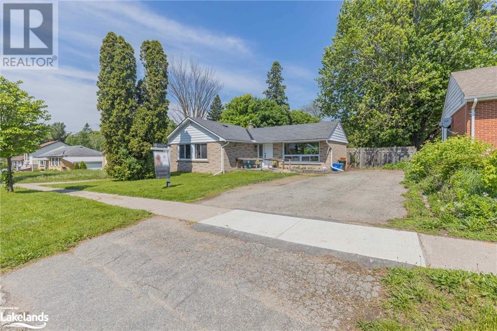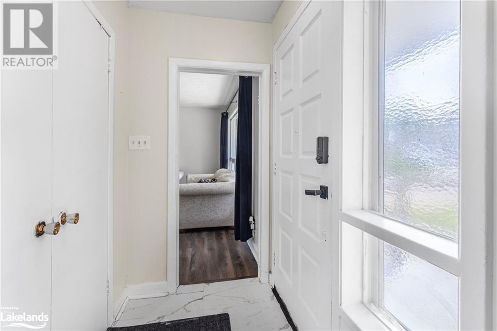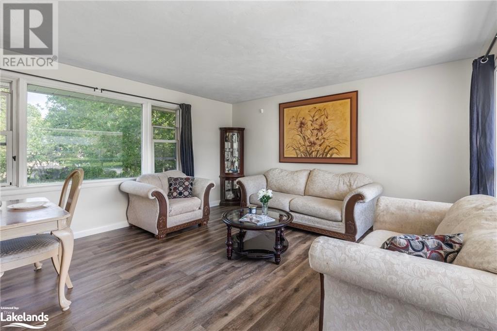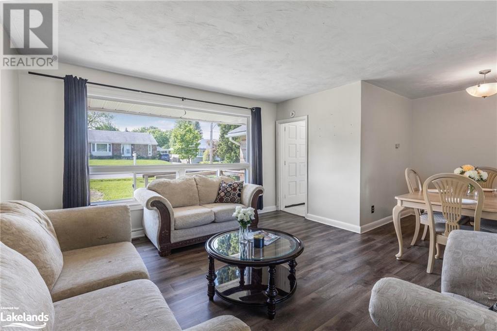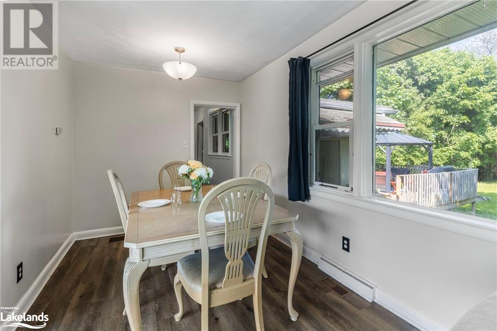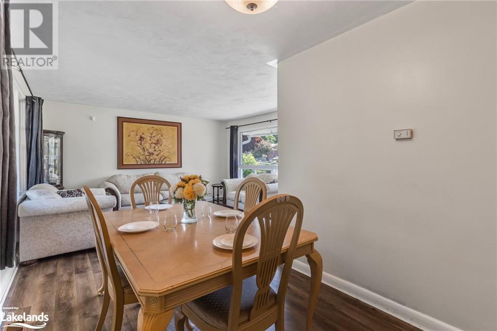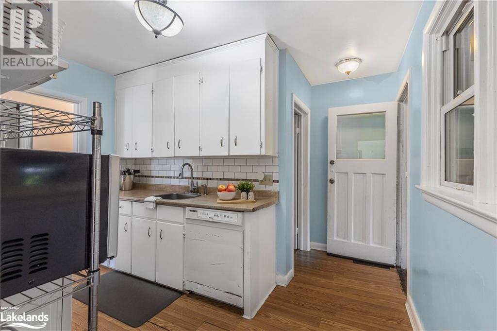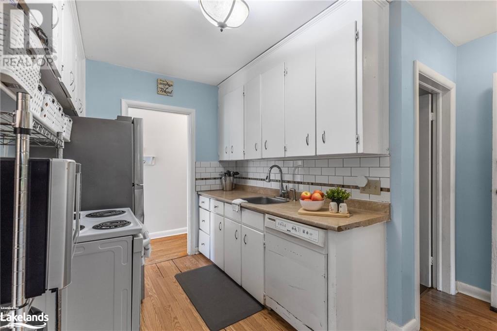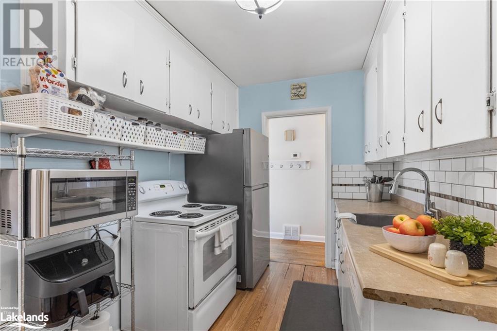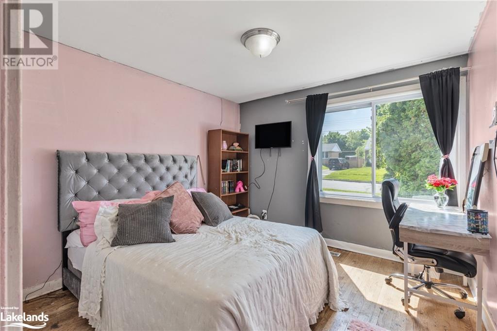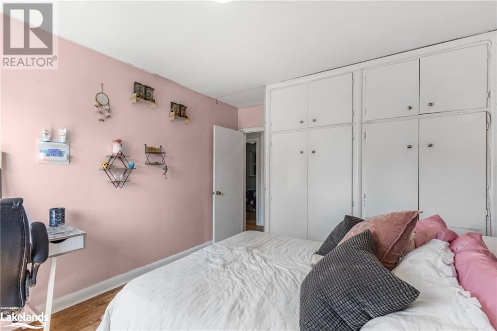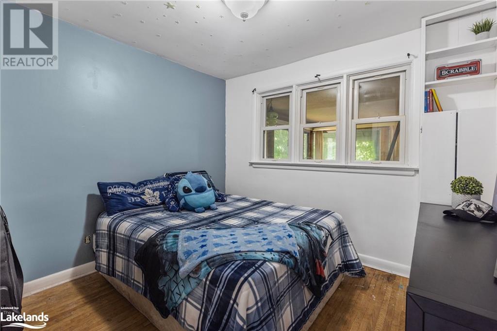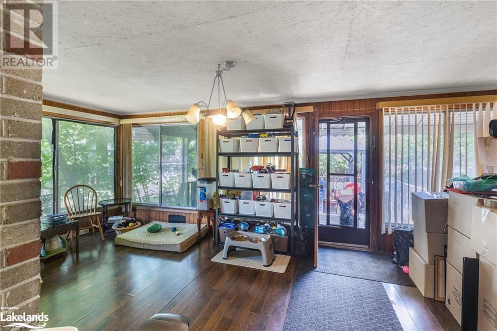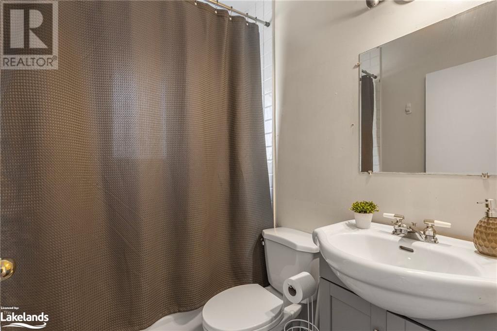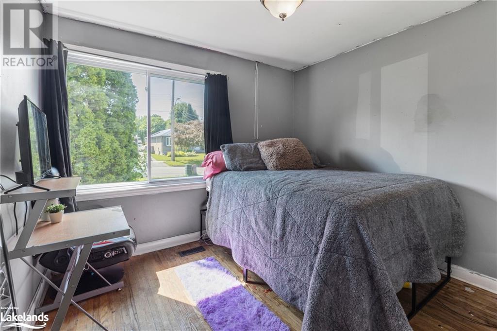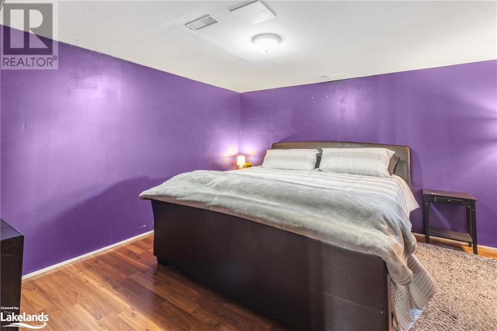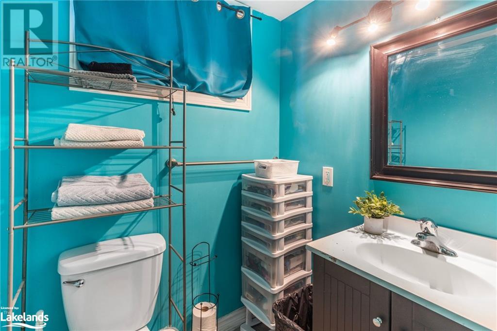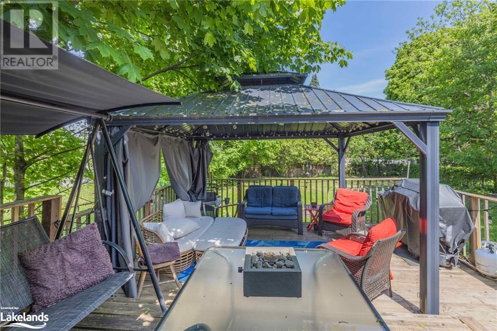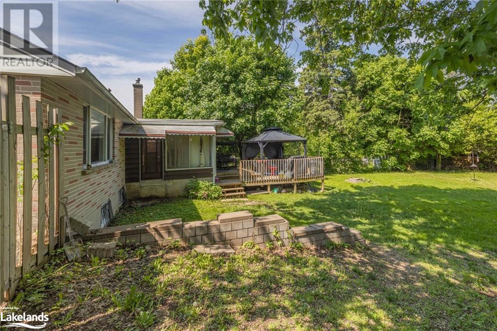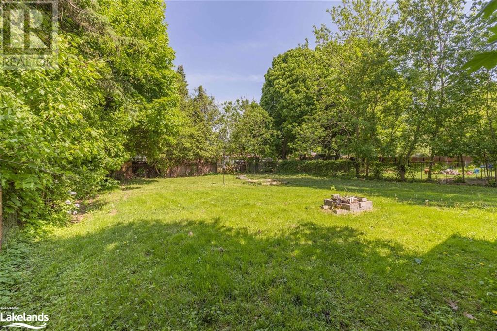248 Wellington Street E Barrie, Ontario L4M 2E3
$799,999
Welcome to 248 Wellington Street East, the jewel of Barrie, Ontario! This stunning 5-bedroom, 2-bathroom bungalow is your gateway to a lifestyle of comfort and convenience. Nestled in the heart of the city, this home boasts an open-concept living and dining area, flooded with natural light from picturesque windows. Perfect for both new homeowners and savvy investors, this property is a stone's throw from Georgian College, offering incredible rental potential. The cherry on top? A private backyard with a spacious deck, ideal for entertaining and making unforgettable memories. Don’t miss your chance to own this captivating home in a prime location! (id:9582)
Open House
This property has open houses!
2:00 pm
Ends at:4:00 pm
Property Details
| MLS® Number | 40594526 |
| Property Type | Single Family |
| Amenities Near By | Beach, Hospital, Park, Place Of Worship, Playground, Public Transit, Schools, Shopping |
| Community Features | Community Centre, School Bus |
| Equipment Type | Water Heater |
| Parking Space Total | 6 |
| Rental Equipment Type | Water Heater |
Building
| Bathroom Total | 2 |
| Bedrooms Above Ground | 3 |
| Bedrooms Below Ground | 2 |
| Bedrooms Total | 5 |
| Appliances | Dishwasher, Dryer, Freezer, Microwave, Refrigerator, Stove, Washer, Window Coverings |
| Architectural Style | Bungalow |
| Basement Development | Partially Finished |
| Basement Type | Full (partially Finished) |
| Construction Style Attachment | Detached |
| Cooling Type | Central Air Conditioning |
| Exterior Finish | Brick |
| Foundation Type | Block |
| Heating Fuel | Natural Gas |
| Heating Type | Forced Air |
| Stories Total | 1 |
| Size Interior | 1064 Sqft |
| Type | House |
| Utility Water | Municipal Water |
Land
| Access Type | Highway Access |
| Acreage | No |
| Land Amenities | Beach, Hospital, Park, Place Of Worship, Playground, Public Transit, Schools, Shopping |
| Sewer | Municipal Sewage System |
| Size Depth | 165 Ft |
| Size Frontage | 66 Ft |
| Size Total Text | Under 1/2 Acre |
| Zoning Description | R1 |
Rooms
| Level | Type | Length | Width | Dimensions |
|---|---|---|---|---|
| Basement | Bedroom | 21'0'' x 10'0'' | ||
| Basement | 3pc Bathroom | Measurements not available | ||
| Basement | Recreation Room | 28'11'' x 11'1'' | ||
| Basement | Bedroom | 12'6'' x 11'8'' | ||
| Main Level | Bonus Room | 21'10'' x 11'10'' | ||
| Main Level | 4pc Bathroom | Measurements not available | ||
| Main Level | Bedroom | 8'10'' x 7'4'' | ||
| Main Level | Bedroom | 10'5'' x 10'2'' | ||
| Main Level | Primary Bedroom | 11'2'' x 10'11'' | ||
| Main Level | Kitchen | 10'9'' x 7'6'' | ||
| Main Level | Living Room | 14'9'' x 13'10'' | ||
| Main Level | Dining Room | 6'9'' x 8'4'' |
Utilities
| Cable | Available |
| Natural Gas | Available |
https://www.realtor.ca/real-estate/26944299/248-wellington-street-e-barrie
Interested?
Contact us for more information
Amanda Marie Adeline Abram
Salesperson
www.signaturesold.com/
https://www.facebook.com/RealEstateWithAmandaAbram
https://www.linkedin.com/feed/?trk=homepage-basic_sign-in-submit
https://www.instagram.com/amandaabramrealestate/
4025 Yonge Street - Unit 103 A
Toronto, Ontario M2P 2E3
(416) 487-4311
royallepagecorporate.ca/

Nadene Milnes
Broker
www.facebook.com/signaturesold
ca.linkedin.com/in/nadenemilnes
www.twitter.com/signaturesold
4025 Yonge Street, Unit 103 Unit B
Toronto, Ontario M2P 2G2
(416) 487-4311
royallepagecorporate.ca/

