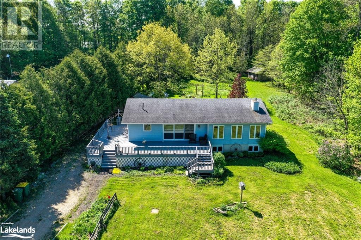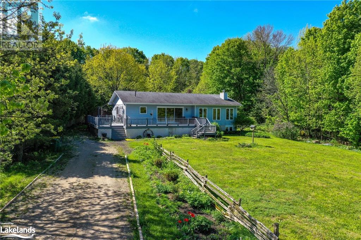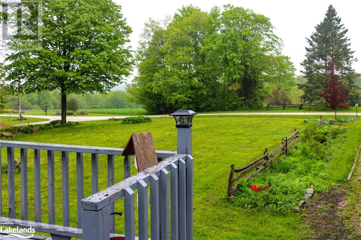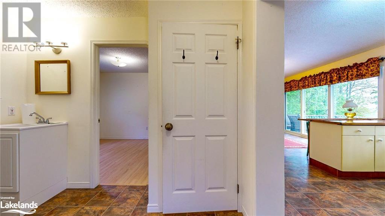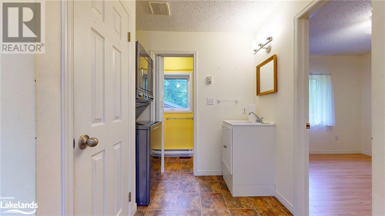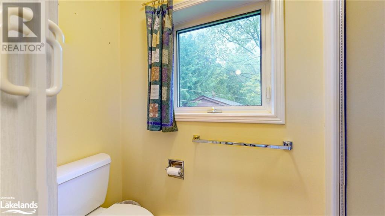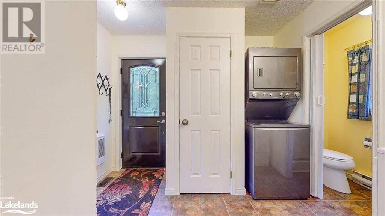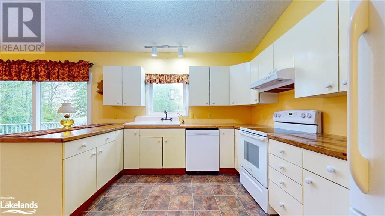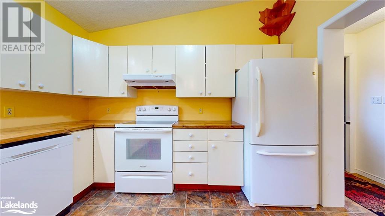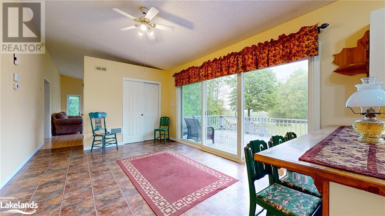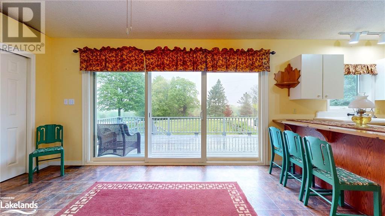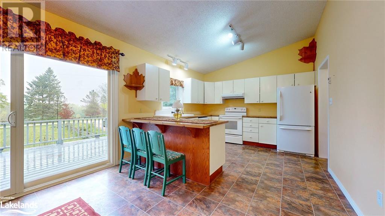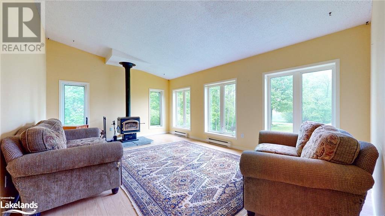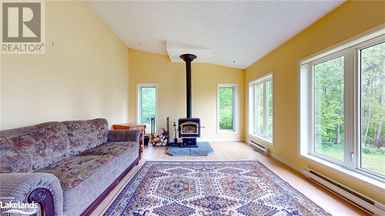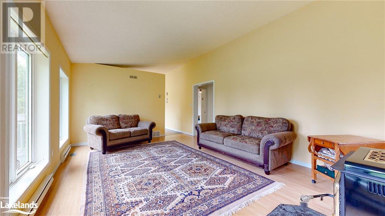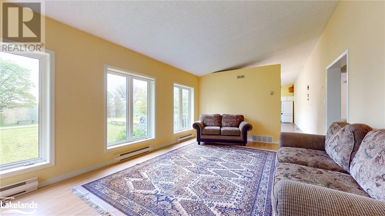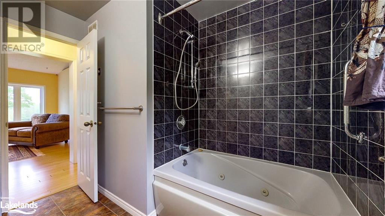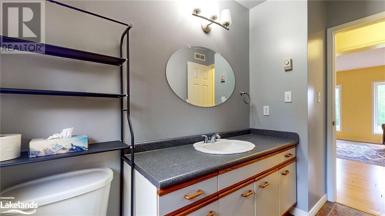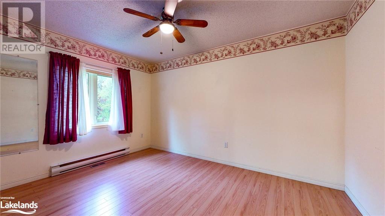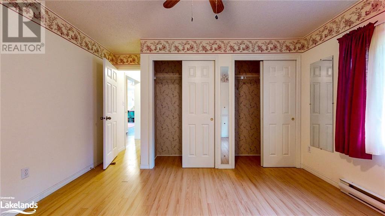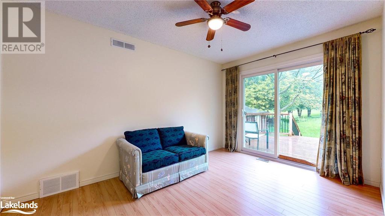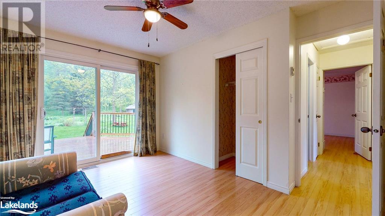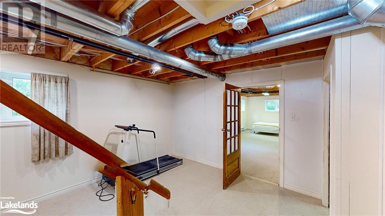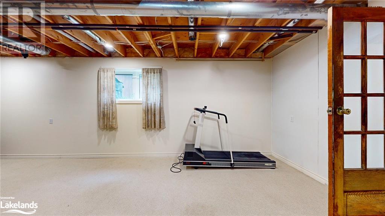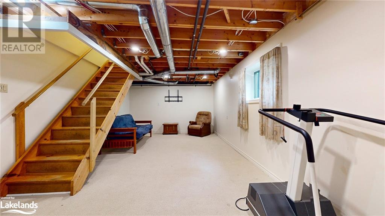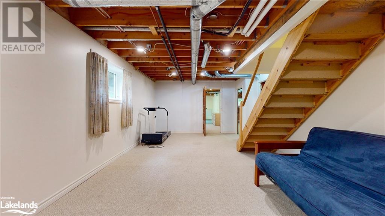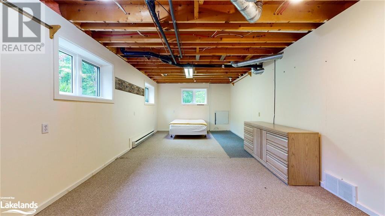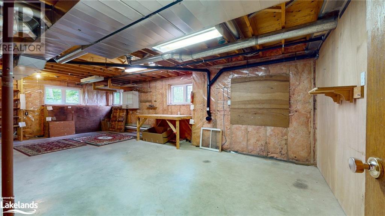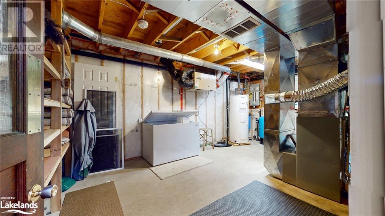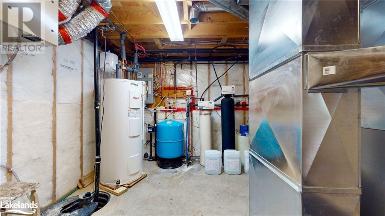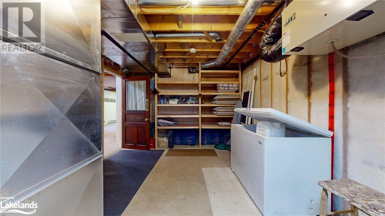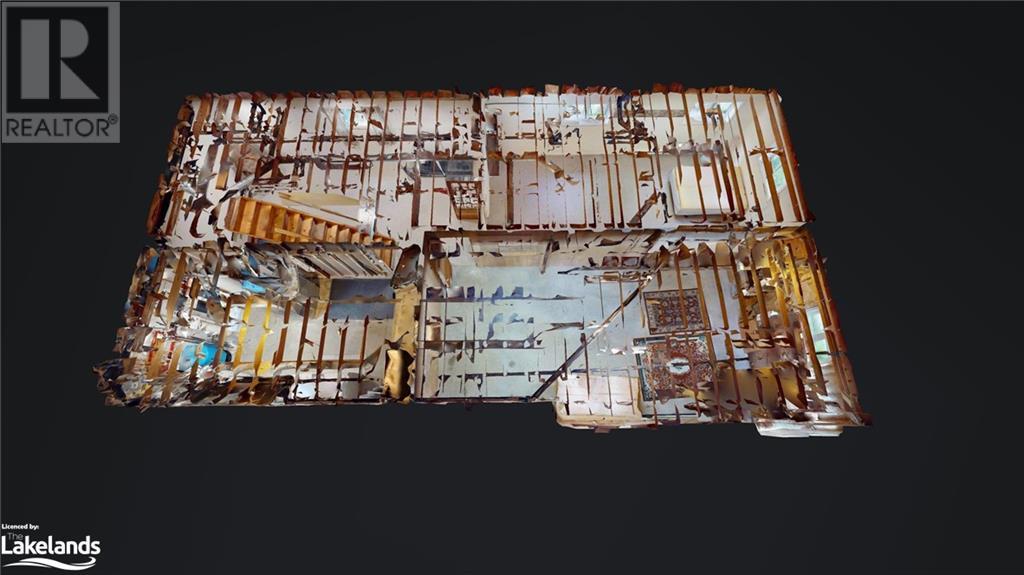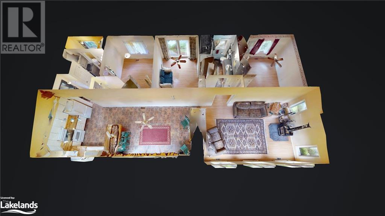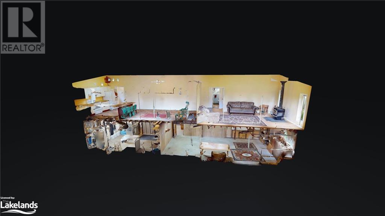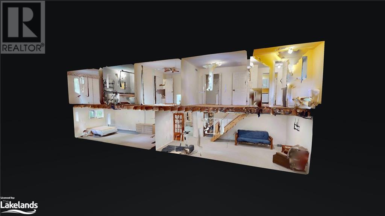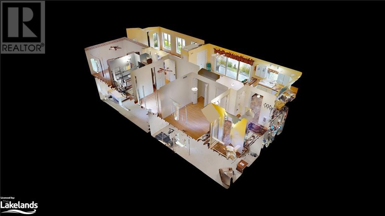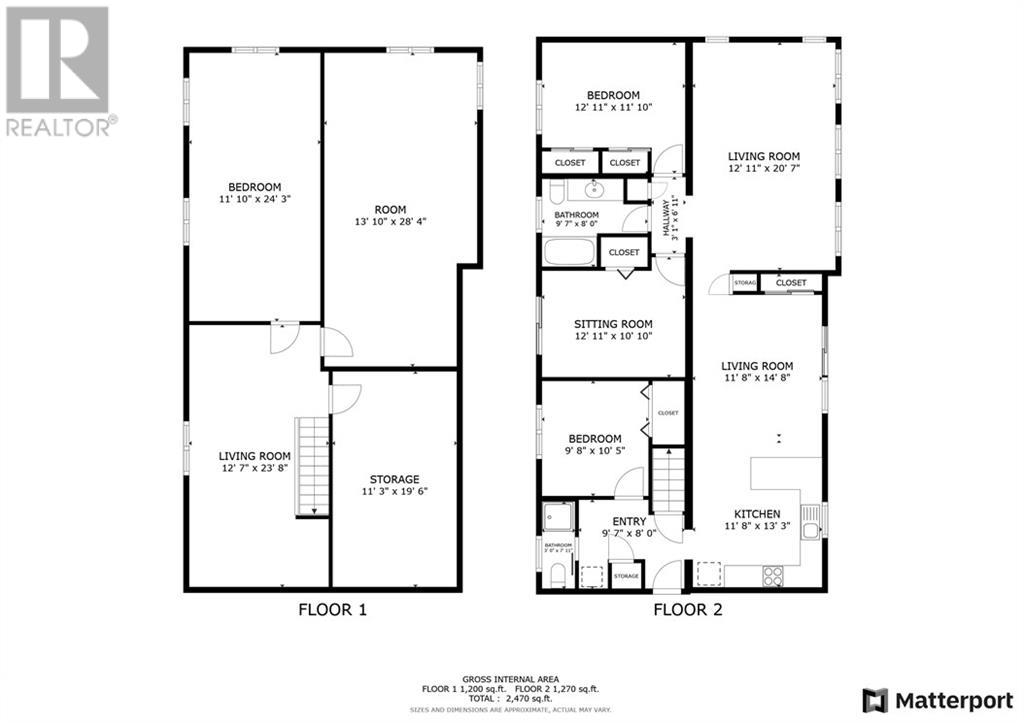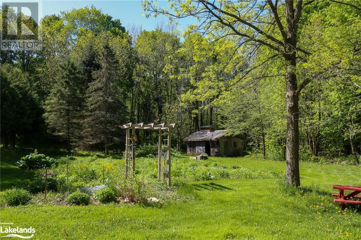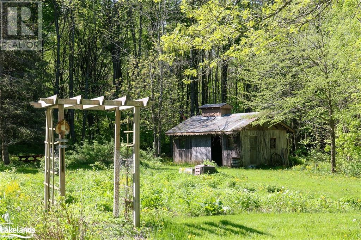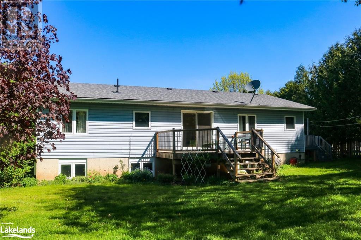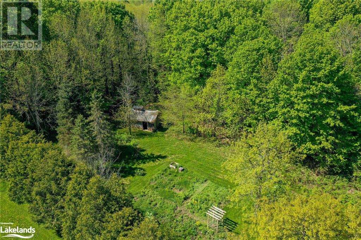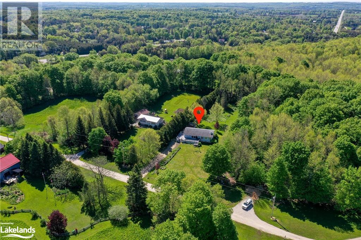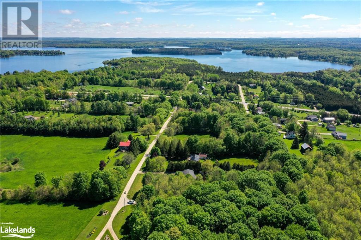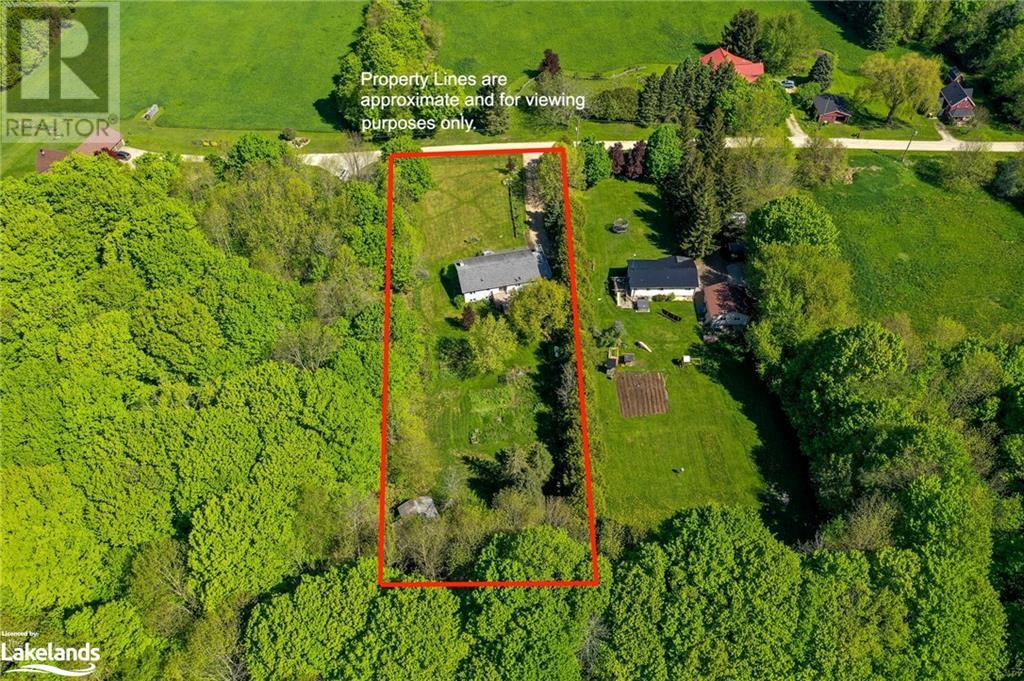148 Park Street Eugenia, Ontario N0C 1E0
$699,900
A piece of paradise in the picturesque village of Eugenia! 1.2 acres of certified wildlife-friendly habitat you are most definitely going to find the peace and tranquility you are seeking. This 4 bedroom, 2 bath bungalow (Royal Home) is walking distance to Top O' the Rock bakery/store, Lake Eugenia Beach with boat launch, Niagara Escarpment Trails with many waterfalls, Beaver Valley Ski Club 15mins away. The area is bursting with out door activity. Large windows allow the sunshine to saturate the living space. Main level has 3 bedrooms, 2 baths, kitchen, dining room, living room with woodstove. Lower level has 1 bedroom, rec room, utility room and bonus room! Tons of improvements including UV system, hot water tank, furnace, increased attic insulation to name a few. The backyard is a bird lovers paradise featuring organic gardens, 3 outbuildings for storage, one with a new steel roof or possible additional living space. Don't miss the opportunity to call this HOME! (id:9582)
Property Details
| MLS® Number | 40592336 |
| Property Type | Single Family |
| Communication Type | High Speed Internet |
| Community Features | Quiet Area |
| Features | Cul-de-sac, Country Residential, Sump Pump |
| Parking Space Total | 6 |
| Structure | Shed |
| View Type | View Of Water |
Building
| Bathroom Total | 2 |
| Bedrooms Above Ground | 3 |
| Bedrooms Below Ground | 1 |
| Bedrooms Total | 4 |
| Appliances | Dishwasher, Dryer, Refrigerator, Stove, Water Softener, Washer |
| Architectural Style | Bungalow |
| Basement Development | Partially Finished |
| Basement Type | Full (partially Finished) |
| Construction Style Attachment | Detached |
| Cooling Type | Central Air Conditioning |
| Exterior Finish | Vinyl Siding |
| Fireplace Fuel | Wood |
| Fireplace Present | Yes |
| Fireplace Total | 1 |
| Fireplace Type | Stove |
| Fixture | Ceiling Fans |
| Half Bath Total | 1 |
| Heating Fuel | Propane |
| Heating Type | Forced Air |
| Stories Total | 1 |
| Size Interior | 2470 Sqft |
| Type | House |
| Utility Water | Drilled Well |
Land
| Acreage | No |
| Sewer | Septic System |
| Size Depth | 337 Ft |
| Size Frontage | 153 Ft |
| Size Total Text | 1/2 - 1.99 Acres |
| Zoning Description | Residential |
Rooms
| Level | Type | Length | Width | Dimensions |
|---|---|---|---|---|
| Lower Level | Utility Room | 11'3'' x 19'6'' | ||
| Lower Level | Bonus Room | 13'10'' x 28'4'' | ||
| Lower Level | Recreation Room | 12'7'' x 23'8'' | ||
| Lower Level | Bedroom | 11'10'' x 24'3'' | ||
| Main Level | 2pc Bathroom | Measurements not available | ||
| Main Level | 4pc Bathroom | Measurements not available | ||
| Main Level | Bedroom | 9'8'' x 10'5'' | ||
| Main Level | Bedroom | 12'11'' x 10'10'' | ||
| Main Level | Primary Bedroom | 12'11'' x 11'10'' | ||
| Main Level | Living Room | 12'11'' x 20'7'' | ||
| Main Level | Kitchen | 11'8'' x 14'8'' | ||
| Main Level | Kitchen | 11'8'' x 13'3'' | ||
| Main Level | Foyer | 9'7'' x 8'0'' |
Utilities
| Cable | Available |
| Electricity | Available |
https://www.realtor.ca/real-estate/26920218/148-park-street-eugenia
Interested?
Contact us for more information

Jo-Anne Robinson
Salesperson
(705) 429-0406

1 Market Lane, Unit 2
Wasaga Beach, Ontario L9Z 0B6
(705) 429-2121
(705) 429-0406
www.c21m.ca

