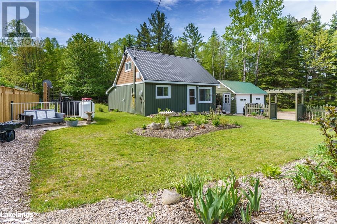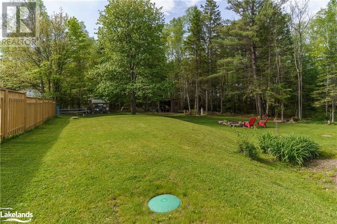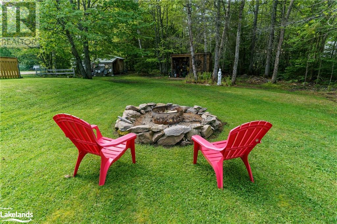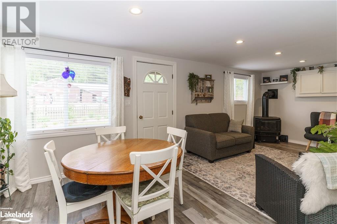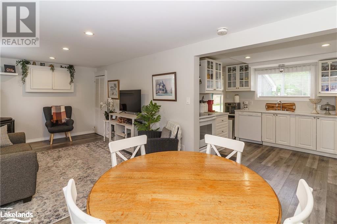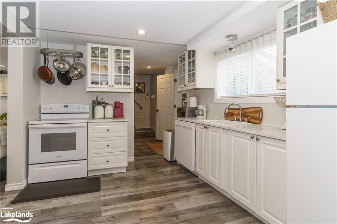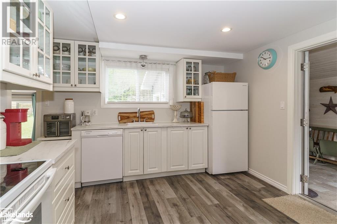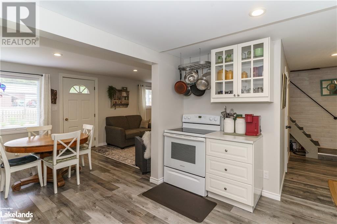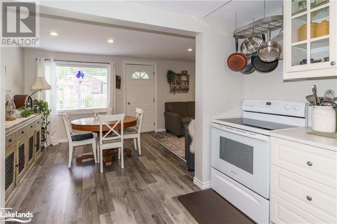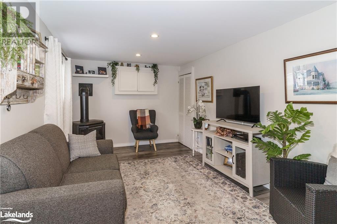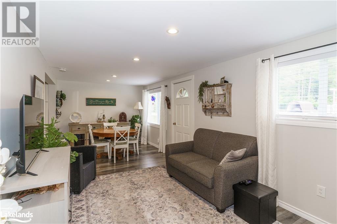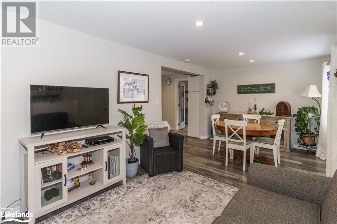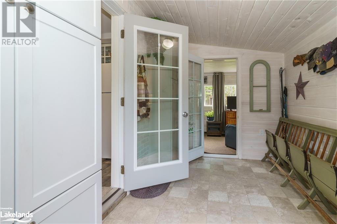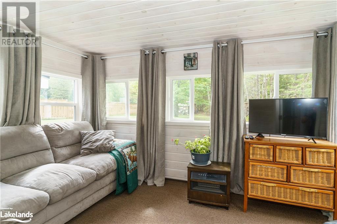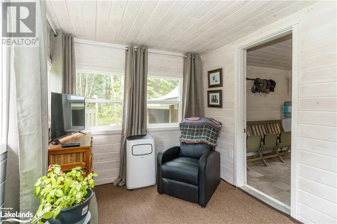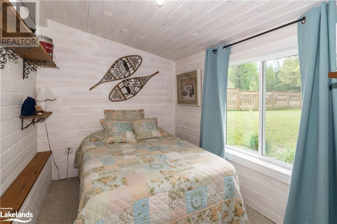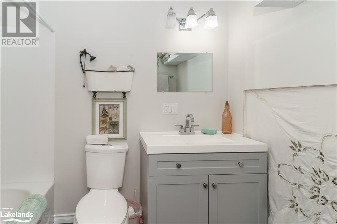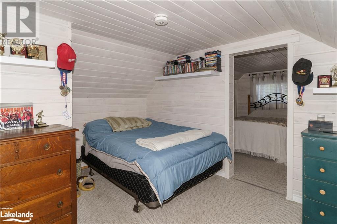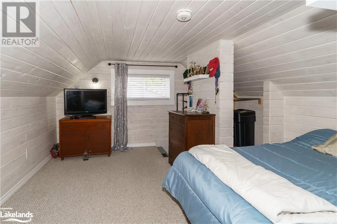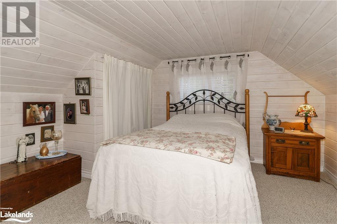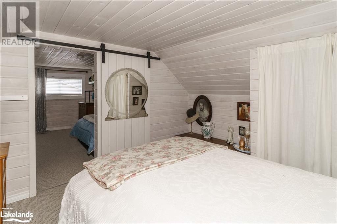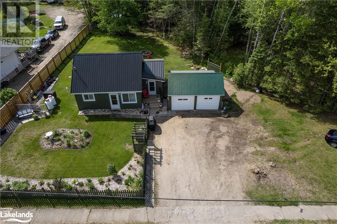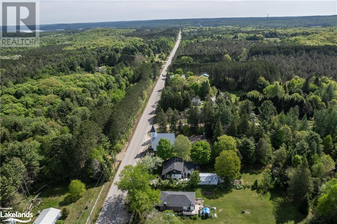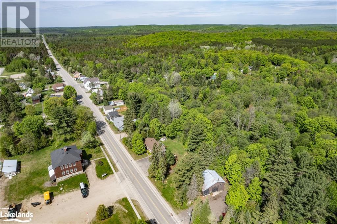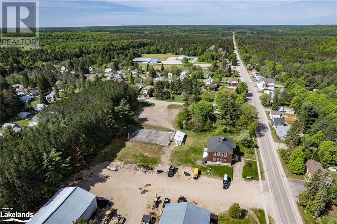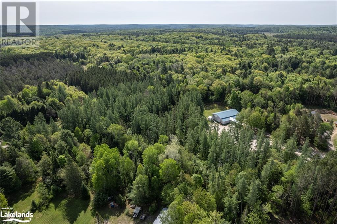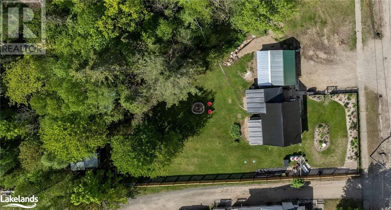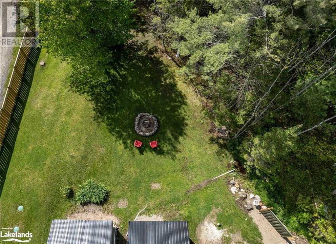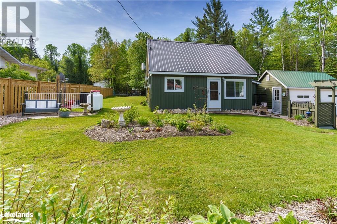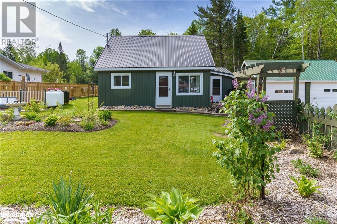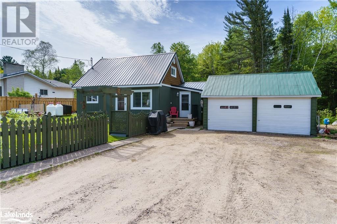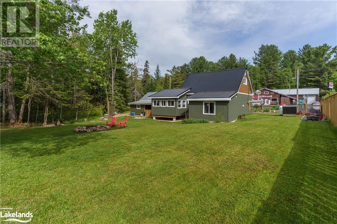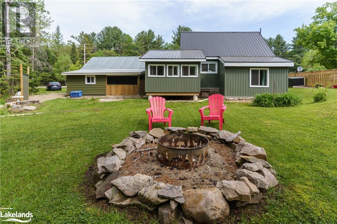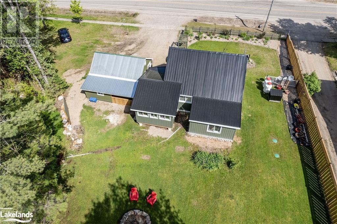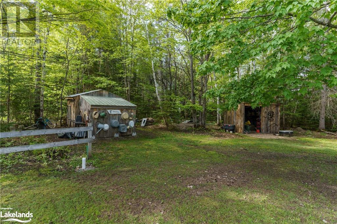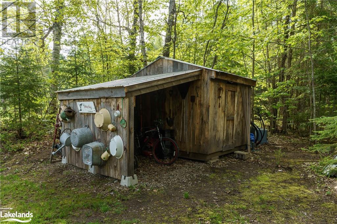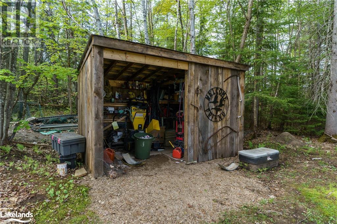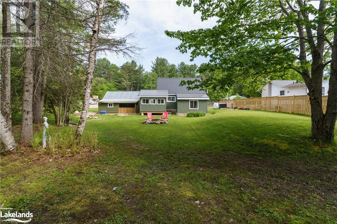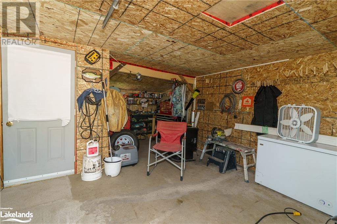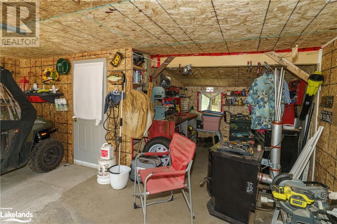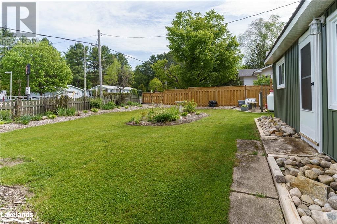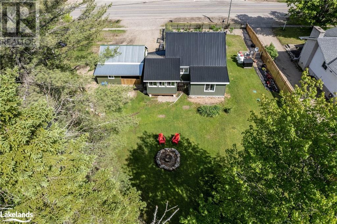2441 Highway 518 Sprucedale, Ontario P0A 1Y0
$424,900
Absolutely adorable year round home conveniently located in the heart of Sprucedale Village close to several lakes & sequin trail. Recently renovated from top to bottom offering loads of character & charm throughout. Bright & modern decor with a nice modern country feel featuring an open concept main floor design offering an efficient kitchen w/built-in dishwasher & ample cupboard space, living room/dining area w/free standing propane fireplace, main floor bedroom w/pine ceilings, separate den/office area overlooking the back yard, 4pc bath & large entry porch w/lots of storage space. 2nd floor offers a den/office & primary bedroom suite w/v-joint whitewashed pine walls & ceilings. Detached garage/workshop, large yard with firepit & separate storage shed(s). Main floor laundry, new drilled well 2023, windows, roof, siding, new insulation, wiring, plumbing & so much more. Shows immaculately. (id:9582)
Property Details
| MLS® Number | 40592012 |
| Property Type | Single Family |
| Amenities Near By | Place Of Worship, Playground |
| Community Features | Community Centre, School Bus |
| Equipment Type | Propane Tank |
| Features | Country Residential |
| Parking Space Total | 5 |
| Rental Equipment Type | Propane Tank |
| Structure | Shed, Porch |
Building
| Bathroom Total | 1 |
| Bedrooms Above Ground | 2 |
| Bedrooms Total | 2 |
| Appliances | Dishwasher, Dryer, Refrigerator, Stove, Washer |
| Basement Development | Unfinished |
| Basement Type | Crawl Space (unfinished) |
| Construction Style Attachment | Detached |
| Cooling Type | Window Air Conditioner |
| Exterior Finish | Vinyl Siding |
| Fireplace Present | Yes |
| Fireplace Total | 1 |
| Foundation Type | Stone |
| Heating Fuel | Propane |
| Stories Total | 2 |
| Size Interior | 1140 Sqft |
| Type | House |
| Utility Water | Drilled Well |
Parking
| Detached Garage |
Land
| Access Type | Road Access, Highway Access |
| Acreage | No |
| Land Amenities | Place Of Worship, Playground |
| Sewer | Septic System |
| Size Depth | 348 Ft |
| Size Frontage | 80 Ft |
| Size Irregular | 0.63 |
| Size Total | 0.63 Ac|under 1/2 Acre |
| Size Total Text | 0.63 Ac|under 1/2 Acre |
| Zoning Description | Residential |
Rooms
| Level | Type | Length | Width | Dimensions |
|---|---|---|---|---|
| Second Level | Bedroom | 12'1'' x 10'5'' | ||
| Second Level | Den | 12'1'' x 12'0'' | ||
| Main Level | 4pc Bathroom | Measurements not available | ||
| Main Level | Bedroom | 12'11'' x 7'6'' | ||
| Main Level | Office | 11'3'' x 7'7'' | ||
| Main Level | Porch | 11'2'' x 7'7'' | ||
| Main Level | Kitchen | 11'2'' x 9'10'' | ||
| Main Level | Living Room/dining Room | 22'10'' x 9'10'' |
Utilities
| Electricity | Available |
| Telephone | Available |
https://www.realtor.ca/real-estate/26920049/2441-highway-518-sprucedale
Interested?
Contact us for more information

Kyle Veitch
Broker
(705) 645-1238

100 West Mall Road
Bracebridge, Ontario P1L 1Z1
(705) 645-5257
(705) 645-1238
www.rlpmuskoka.com/

