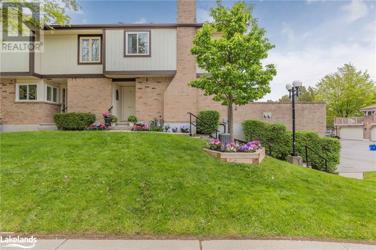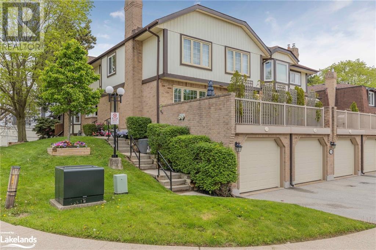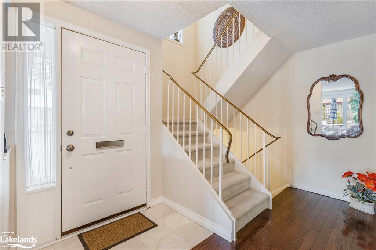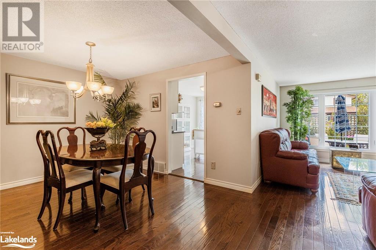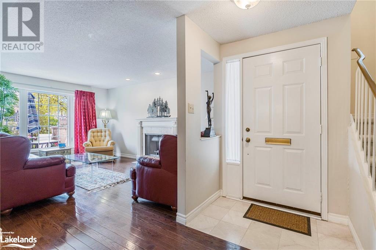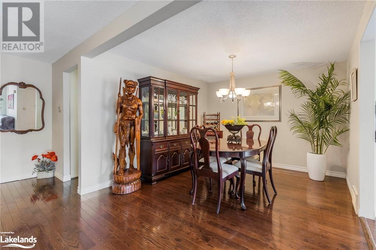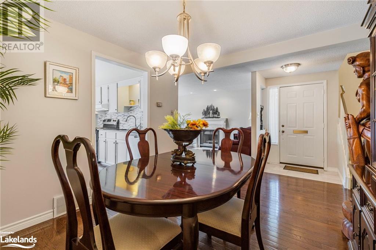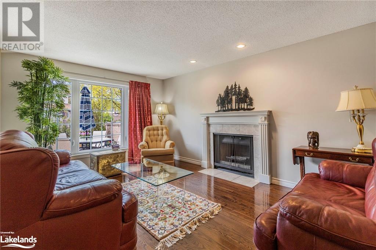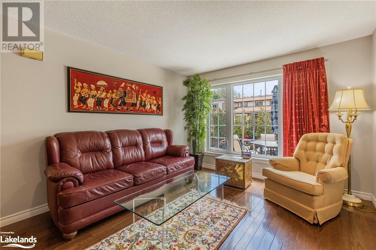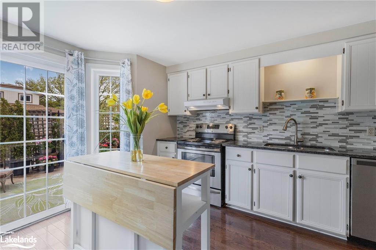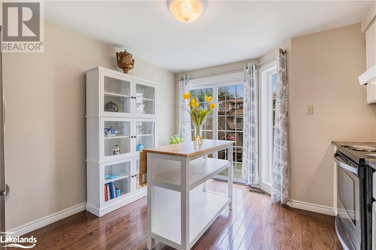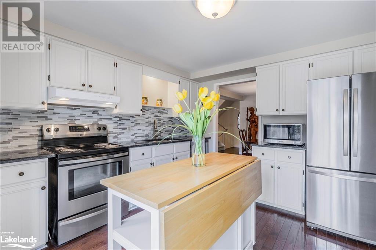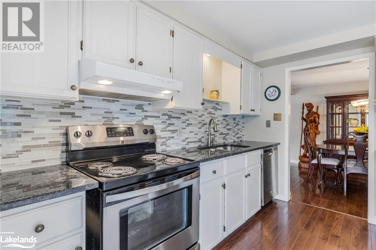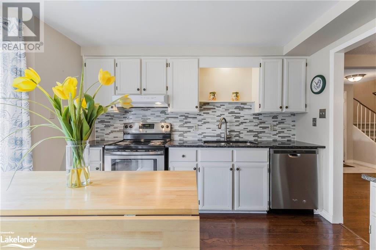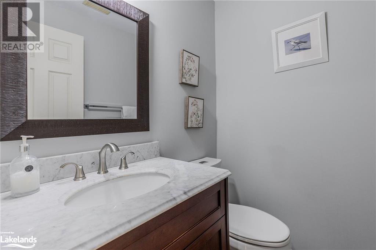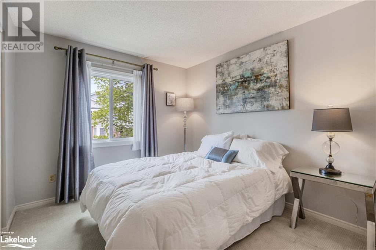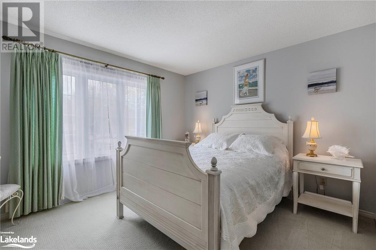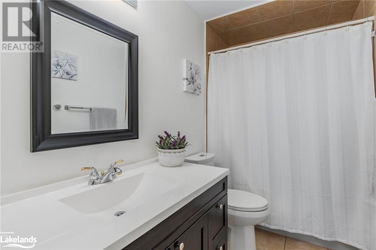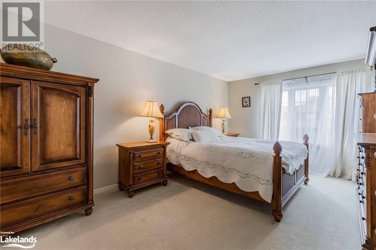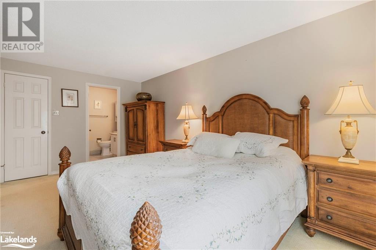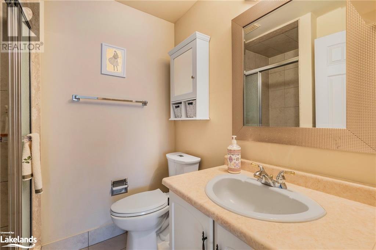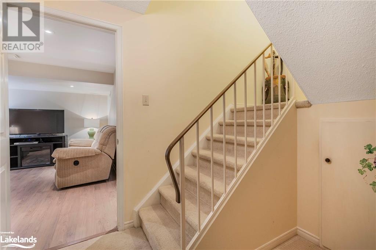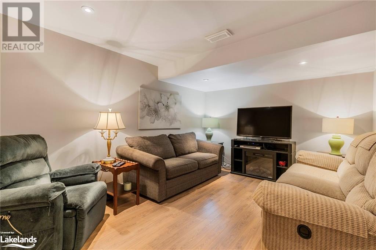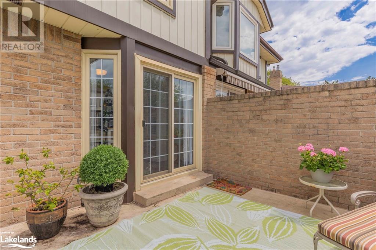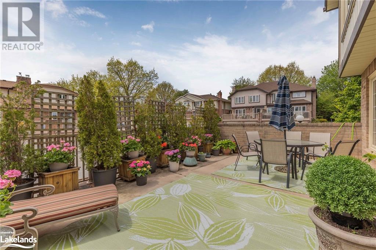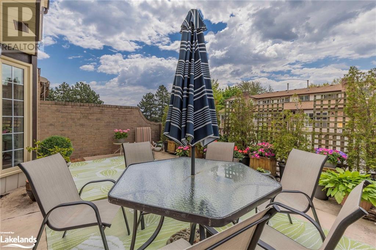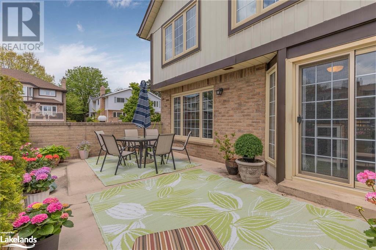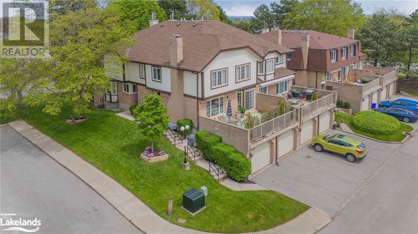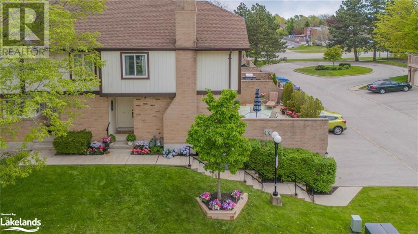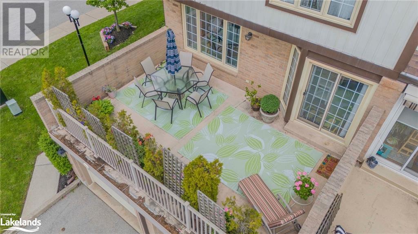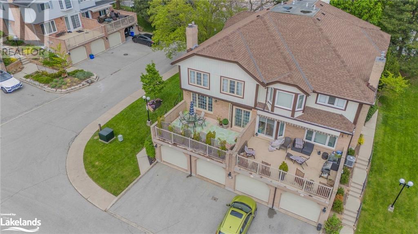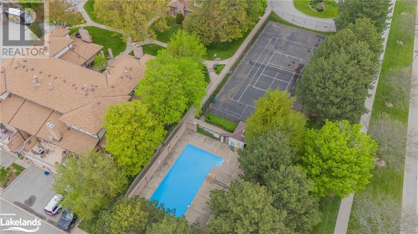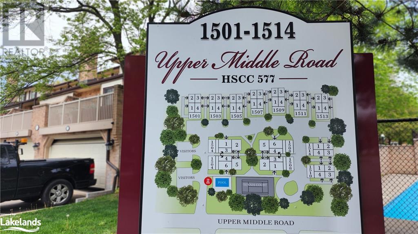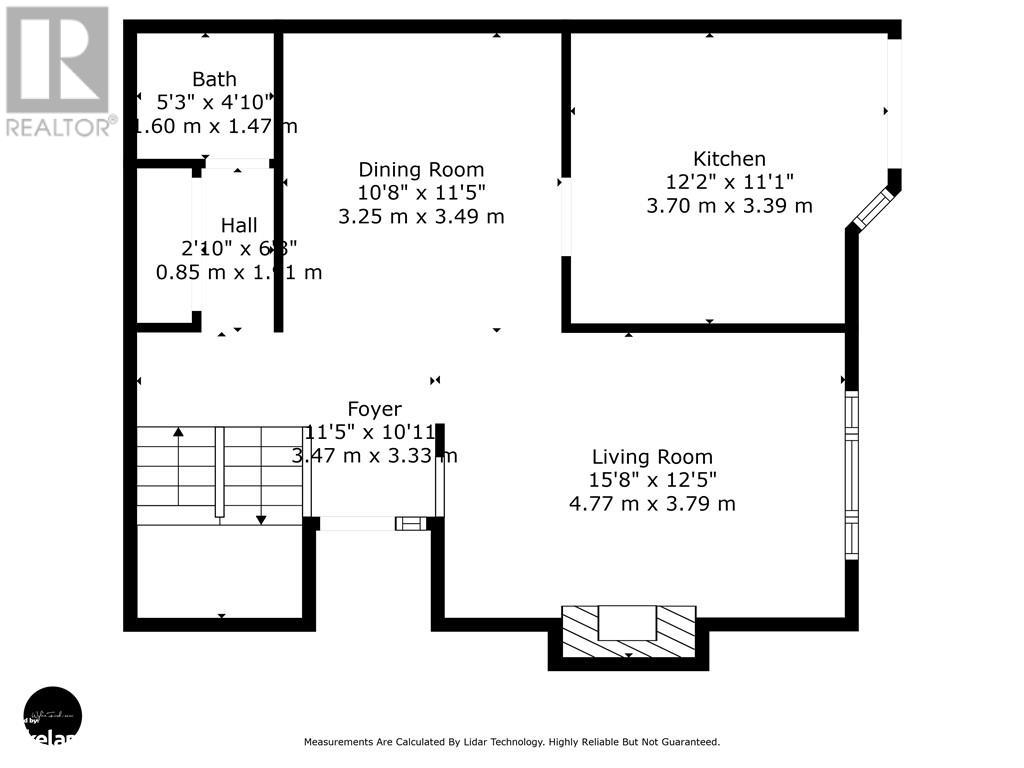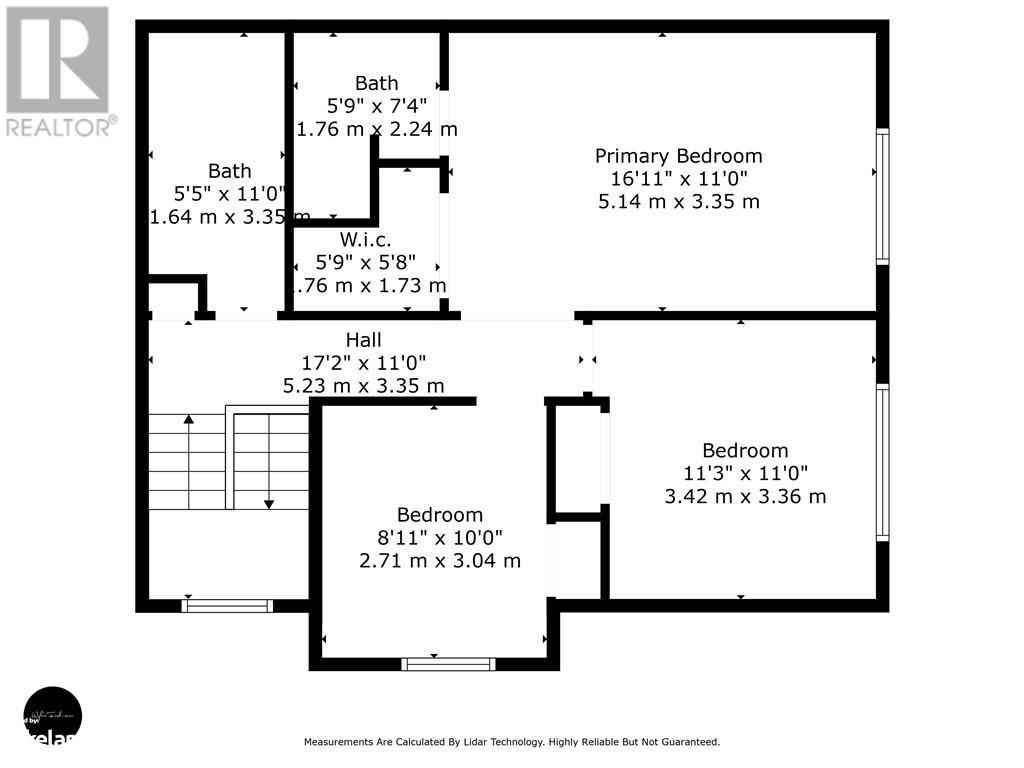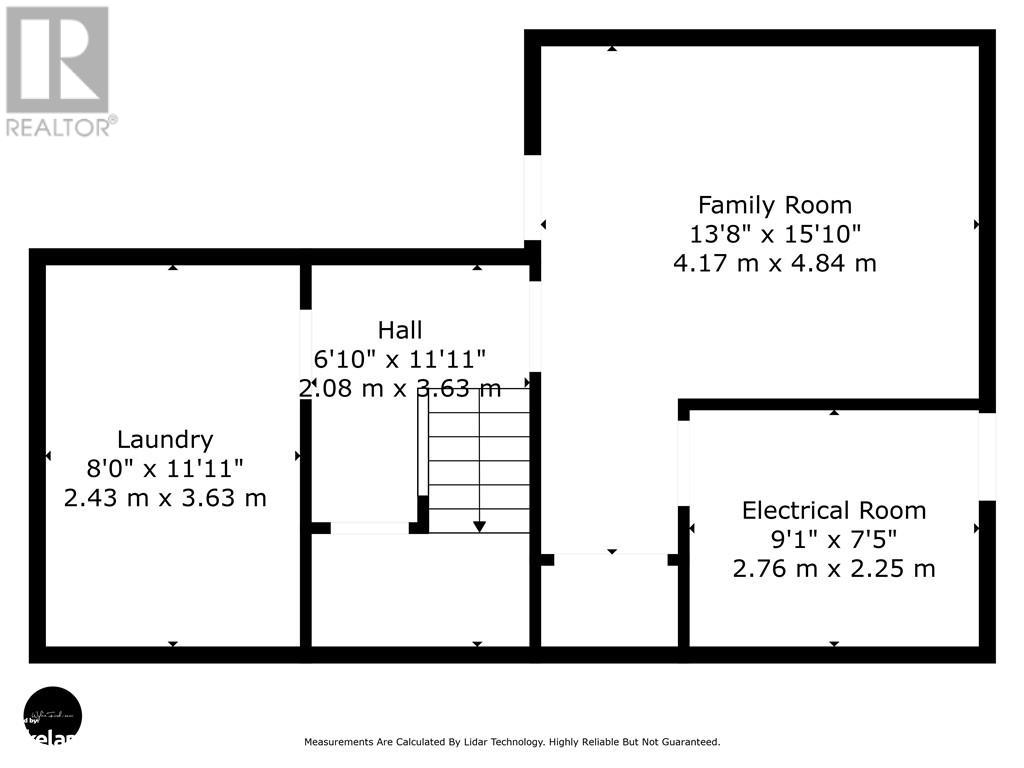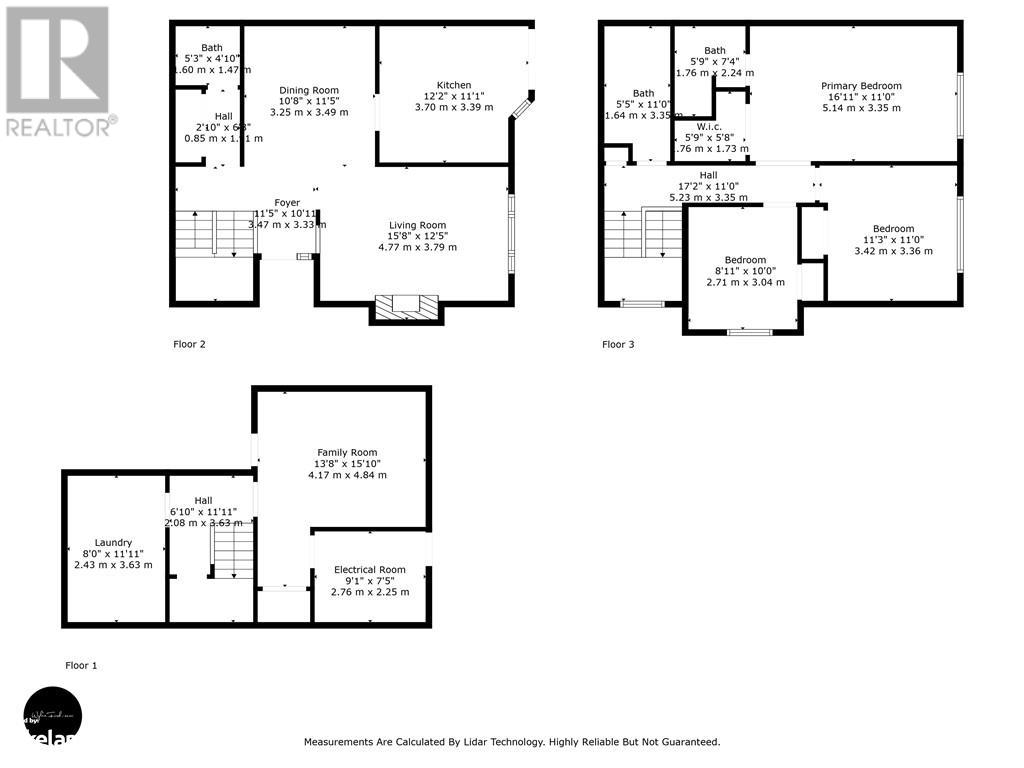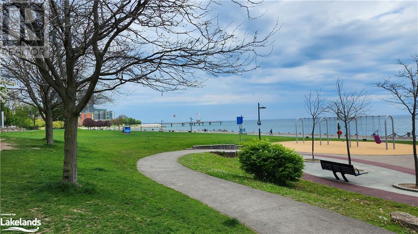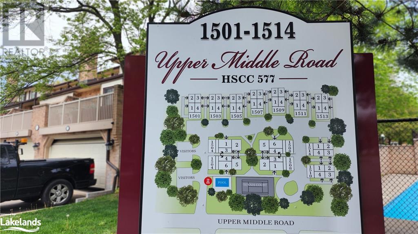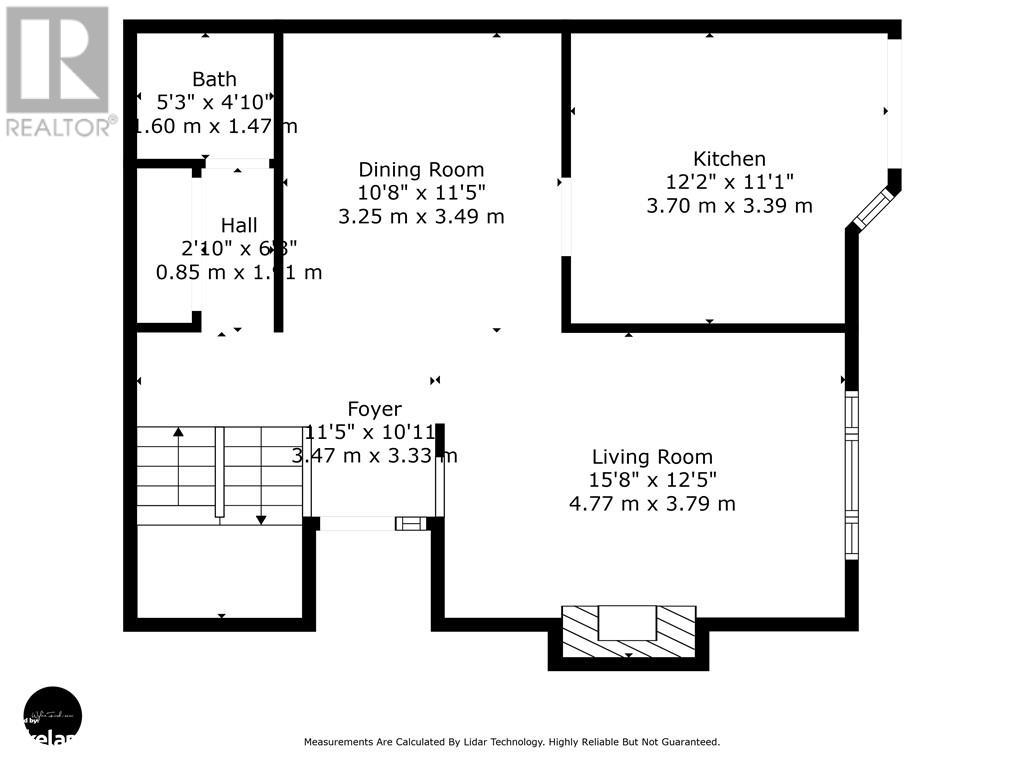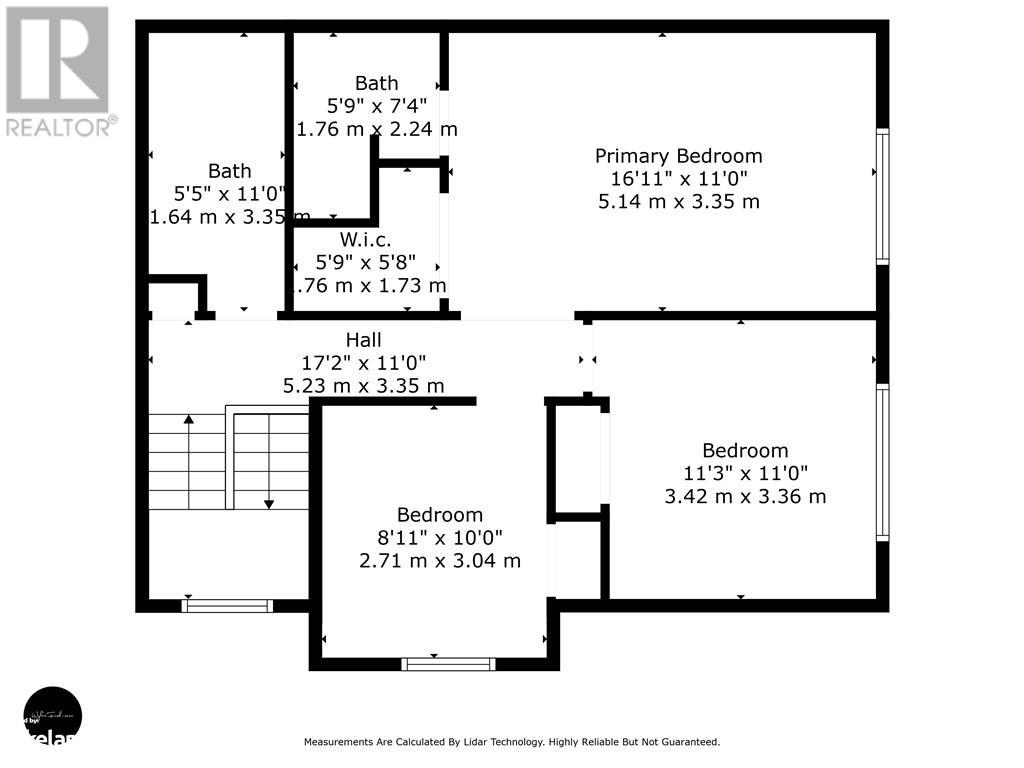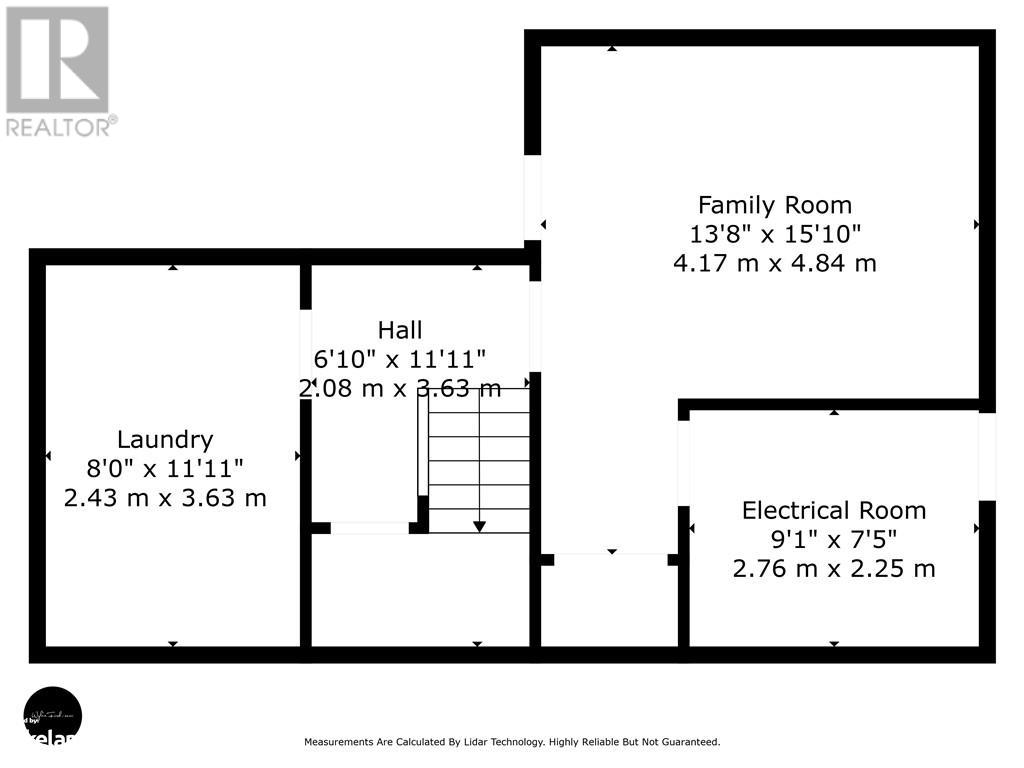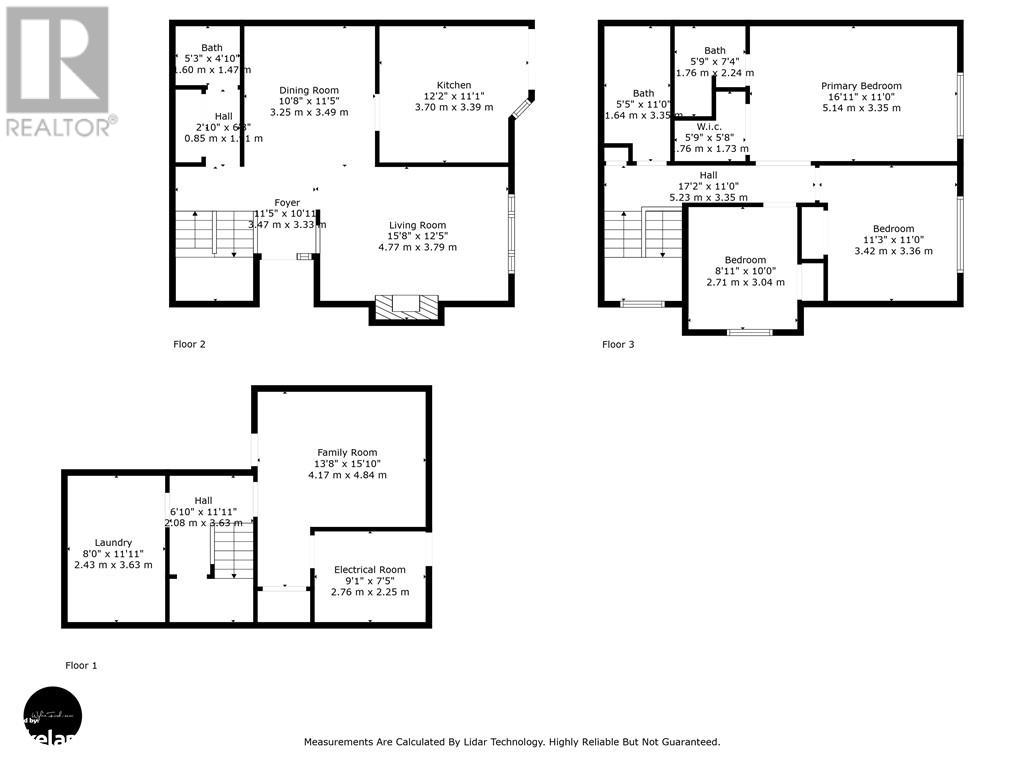1514 Upper Middle Road Unit# 1 Burlington, Ontario L7P 4M5
$819,000Maintenance,
$595 Monthly
Maintenance,
$595 MonthlyTyandaga Heights Beautifully appointed 2 storey 3 bedroom, 3 bath end unit Townhome in Villas of Nelson Heights. Private and sunny 15 x 23 ft Terrace. Garage and loads of visitor parking. Steps to pool and tennis court. Approx 2000 sq ft. Home Inspection, May 2024 Appraisal and Condo Docs available with an offer! Tyandaga is a sought after locations as it is within 18 minutes of major highways, Ikea, Costco, Maple View centre, Burlington Centre, Primary and Secondary s and waterfront parks, schools, Go Train and Hospital. This place has it all. Open House May 19 2024 Sunday 2-4pm (id:9582)
Property Details
| MLS® Number | 40588793 |
| Property Type | Single Family |
| Amenities Near By | Place Of Worship, Public Transit, Schools, Shopping |
| Features | Balcony |
| Parking Space Total | 2 |
Building
| Bathroom Total | 3 |
| Bedrooms Above Ground | 3 |
| Bedrooms Total | 3 |
| Appliances | Central Vacuum, Dishwasher, Dryer, Freezer, Microwave, Refrigerator, Washer, Hood Fan, Window Coverings, Garage Door Opener |
| Architectural Style | 2 Level |
| Basement Type | None |
| Construction Style Attachment | Attached |
| Cooling Type | Central Air Conditioning |
| Exterior Finish | Aluminum Siding, Brick Veneer |
| Fireplace Present | Yes |
| Fireplace Total | 1 |
| Half Bath Total | 1 |
| Stories Total | 2 |
| Size Interior | 1932 Sqft |
| Type | Apartment |
Parking
| Attached Garage |
Land
| Access Type | Highway Nearby |
| Acreage | No |
| Land Amenities | Place Of Worship, Public Transit, Schools, Shopping |
| Sewer | Municipal Sewage System |
| Zoning Description | Rm2 |
Rooms
| Level | Type | Length | Width | Dimensions |
|---|---|---|---|---|
| Second Level | 3pc Bathroom | Measurements not available | ||
| Second Level | Primary Bedroom | 17'5'' x 11'0'' | ||
| Second Level | Bedroom | 11'10'' x 11'4'' | ||
| Second Level | Bedroom | 9'0'' x 10'2'' | ||
| Second Level | 4pc Bathroom | Measurements not available | ||
| Lower Level | Laundry Room | 11'6'' x 8'0'' | ||
| Lower Level | Recreation Room | 13'10'' x 11'0'' | ||
| Main Level | Kitchen | 12'5'' x 11'2'' | ||
| Main Level | Dining Room | 10'7'' x 11'9'' | ||
| Main Level | 2pc Bathroom | Measurements not available | ||
| Main Level | Living Room | 15'10'' x 10'11'' |
https://www.realtor.ca/real-estate/26902694/1514-upper-middle-road-unit-1-burlington
Interested?
Contact us for more information

Josie Schywiola
Salesperson
(705) 446-3992
(705) 446-3991
(705) 446-3992
www.suttonincentive.com

