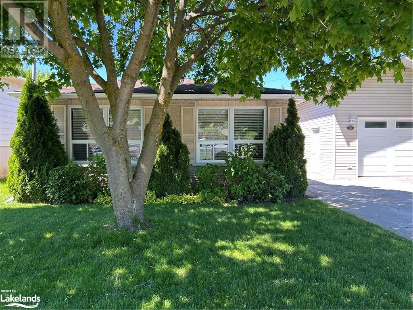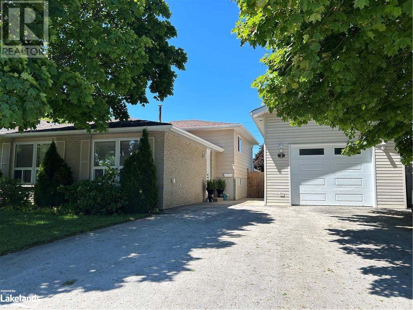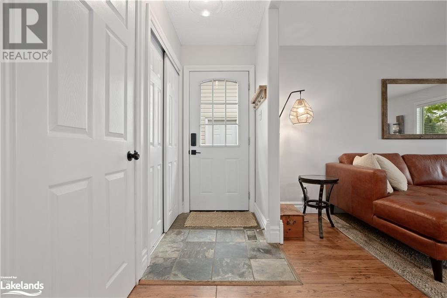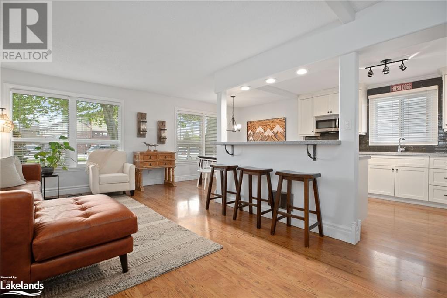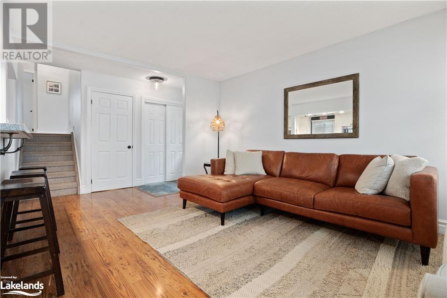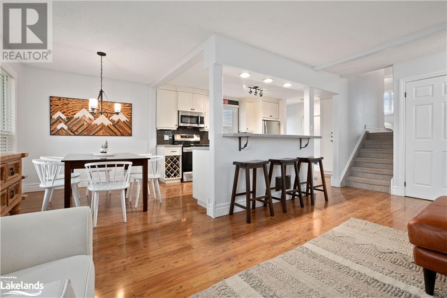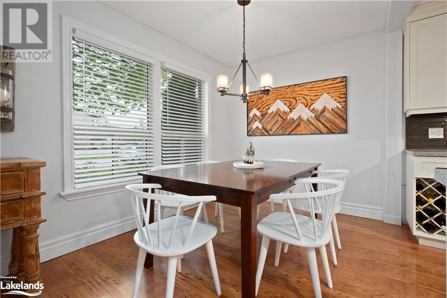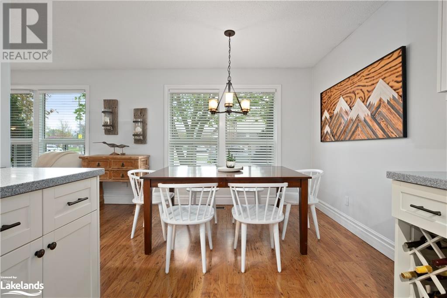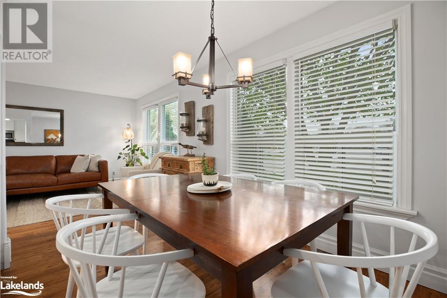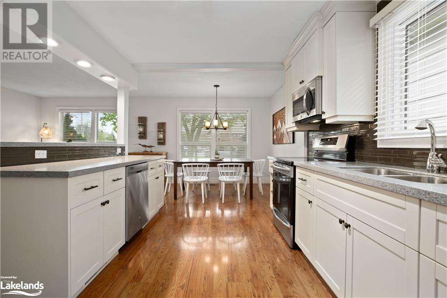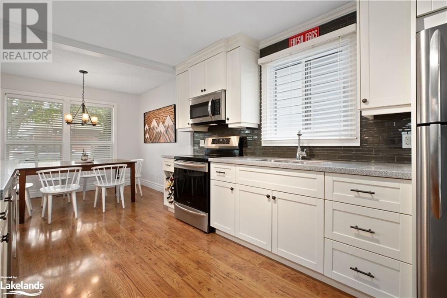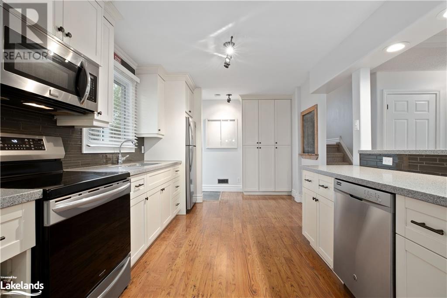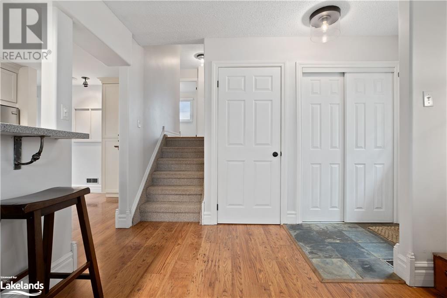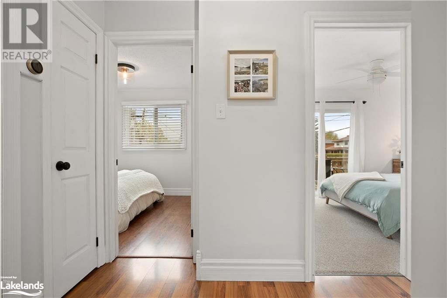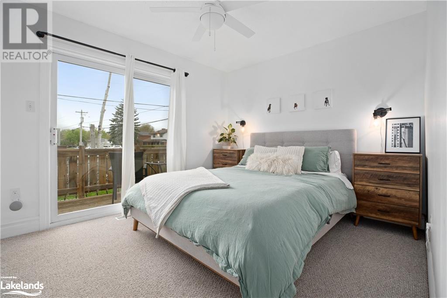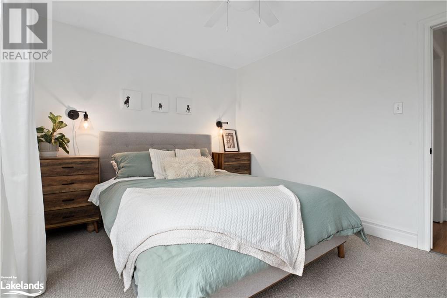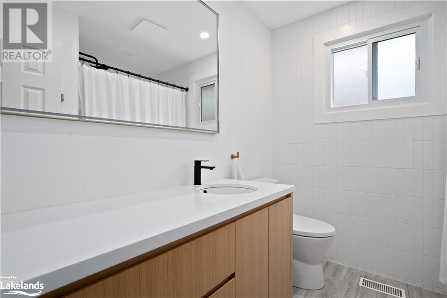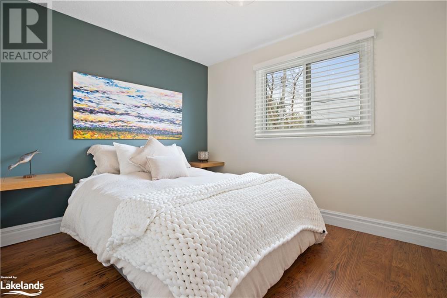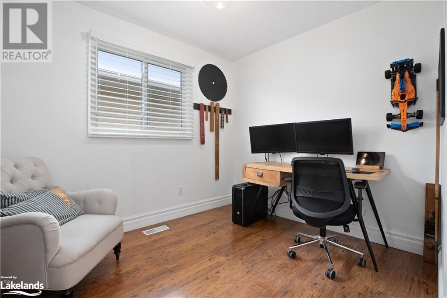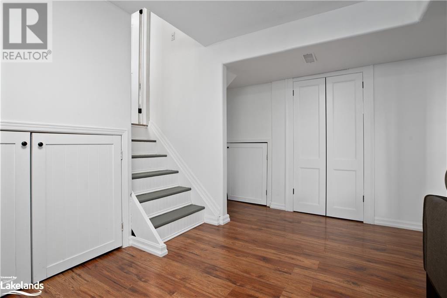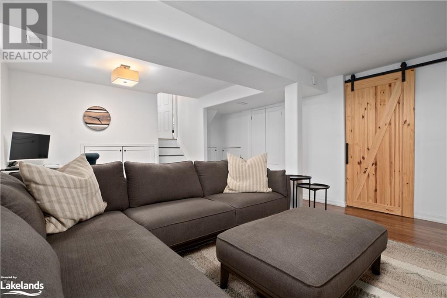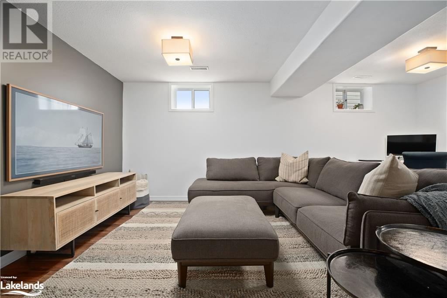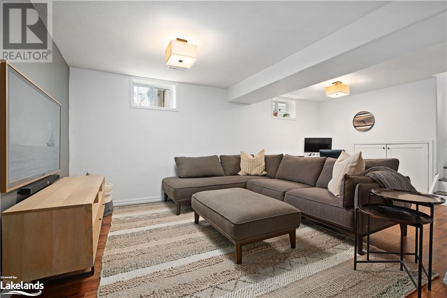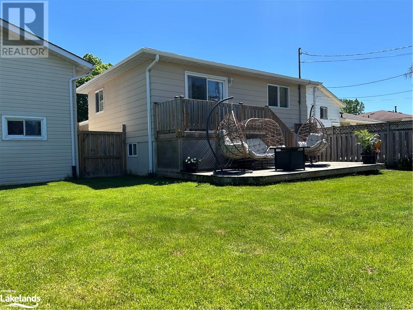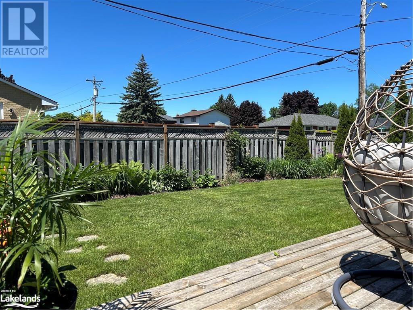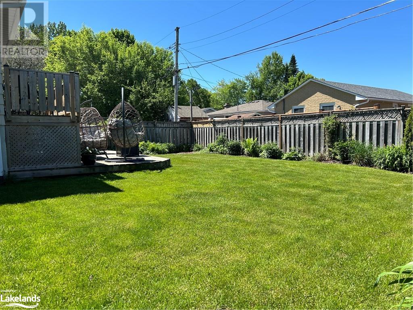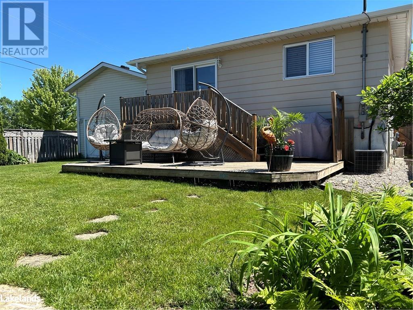2 Mason Road Collingwood, Ontario L9Y 4G3
$719,000
Welcome to your perfect family home nestled in a welcoming neighbourhood! This charming 3-bedroom backsplit has undergone a full renovation, exuding modern comfort and style throughout. Upon entry, you'll be captivated by the spacious and inviting living area, ideal for both intimate family moments and entertaining guests. The open-concept kitchen boasts sleek countertops, stainless steel appliances, and abundant storage, ensuring a seamless cooking experience. Venture upstairs to discover three generously sized bedrooms, including the primary bedroom with direct access to the outside – a convenient feature for enjoying morning coffee or evening stargazing. A fully renovated bathroom offers both luxury and functionality, providing a serene retreat for relaxation. Downstairs, the bright and spacious rec room awaits, offering endless possibilities for family fun and leisure. With a roughed-in bathroom on the lower level, there's potential to customize and expand this space to suit your needs and preferences. Outside, the fully fenced yard provides a secure environment for children and pets to play freely, while the detached heated garage offers not only parking space but also loft storage, perfect for organizing belongings or pursuing hobbies. Conveniently located near Cameron Street Public School and the trail system, this home offers easy access to a local school and outdoor adventures, ensuring a vibrant and fulfilling lifestyle for you and your family. (id:9582)
Property Details
| MLS® Number | 40587853 |
| Property Type | Single Family |
| Amenities Near By | Golf Nearby, Hospital, Park, Place Of Worship, Playground, Public Transit, Schools, Shopping, Ski Area |
| Communication Type | High Speed Internet |
| Equipment Type | Water Heater |
| Features | Corner Site, Paved Driveway, Automatic Garage Door Opener |
| Parking Space Total | 5 |
| Rental Equipment Type | Water Heater |
Building
| Bathroom Total | 1 |
| Bedrooms Above Ground | 3 |
| Bedrooms Total | 3 |
| Appliances | Dishwasher, Dryer, Refrigerator, Stove, Washer, Microwave Built-in, Window Coverings, Garage Door Opener |
| Basement Development | Partially Finished |
| Basement Type | Full (partially Finished) |
| Constructed Date | 1975 |
| Construction Style Attachment | Detached |
| Cooling Type | Central Air Conditioning |
| Exterior Finish | Brick Veneer, Vinyl Siding |
| Fire Protection | Smoke Detectors |
| Fixture | Ceiling Fans |
| Foundation Type | Poured Concrete |
| Heating Fuel | Natural Gas |
| Heating Type | Forced Air |
| Size Interior | 1443 Sqft |
| Type | House |
| Utility Water | Municipal Water |
Parking
| Detached Garage |
Land
| Acreage | No |
| Fence Type | Fence |
| Land Amenities | Golf Nearby, Hospital, Park, Place Of Worship, Playground, Public Transit, Schools, Shopping, Ski Area |
| Sewer | Municipal Sewage System |
| Size Depth | 98 Ft |
| Size Frontage | 66 Ft |
| Size Irregular | 0.133 |
| Size Total | 0.133 Ac|under 1/2 Acre |
| Size Total Text | 0.133 Ac|under 1/2 Acre |
| Zoning Description | R2 |
Rooms
| Level | Type | Length | Width | Dimensions |
|---|---|---|---|---|
| Second Level | Bedroom | 8'4'' x 10'1'' | ||
| Second Level | Bedroom | 11'1'' x 9'3'' | ||
| Second Level | Primary Bedroom | 11'10'' x 10'0'' | ||
| Second Level | 4pc Bathroom | Measurements not available | ||
| Basement | Utility Room | 9'1'' x 16'7'' | ||
| Basement | Office | 8'1'' x 6'3'' | ||
| Basement | Recreation Room | 14'7'' x 19'10'' | ||
| Main Level | Dining Room | 9'11'' x 8'0'' | ||
| Main Level | Kitchen | 10'1'' x 16'10'' | ||
| Main Level | Living Room | 11'10'' x 15'3'' |
Utilities
| Electricity | Available |
| Natural Gas | Available |
| Telephone | Available |
https://www.realtor.ca/real-estate/26884648/2-mason-road-collingwood
Interested?
Contact us for more information

Mike Kearns
Salesperson
(416) 443-8619
facebook.com/pages/Mike-Kearns-Royal-LePage-Locations-North/121060398081992
ca.linkedin.com/pub/michael-kearns/19/a65/5a/
twitter.com/KearnsiesTake
64 Hurontario Street - Unit 140
Collingwood, Ontario L9Y 2L6
(705) 532-5500
(416) 443-8619
mywestendhome.com/

