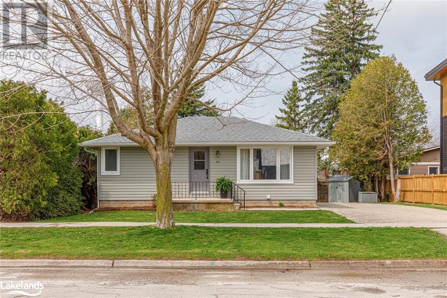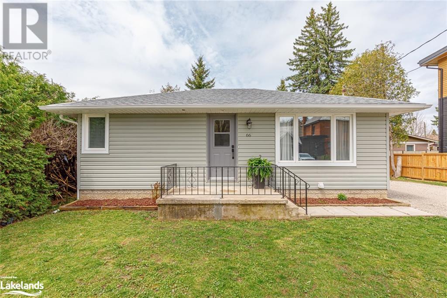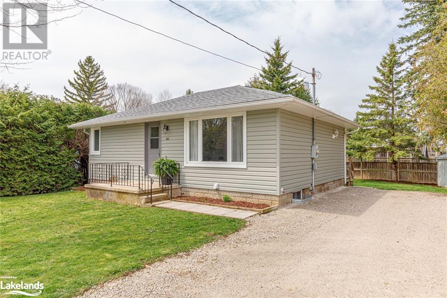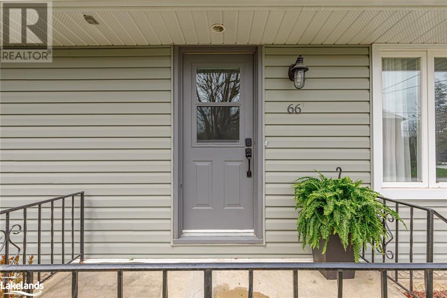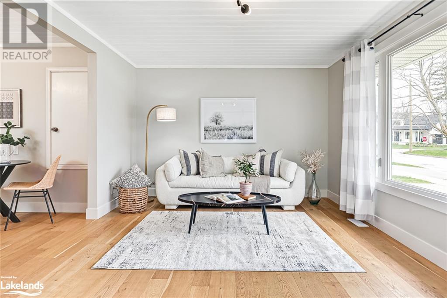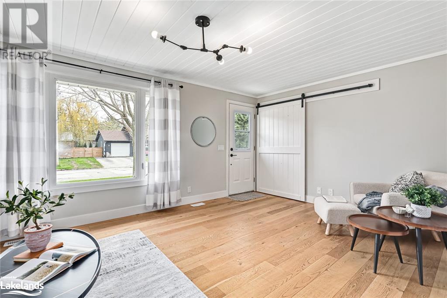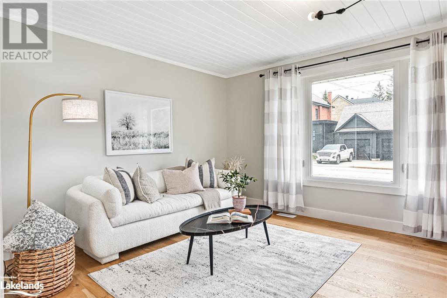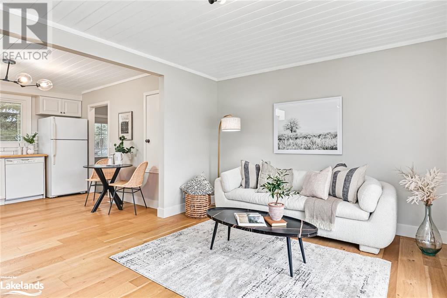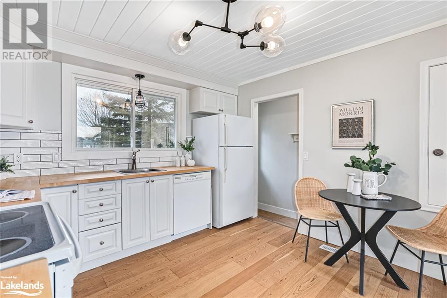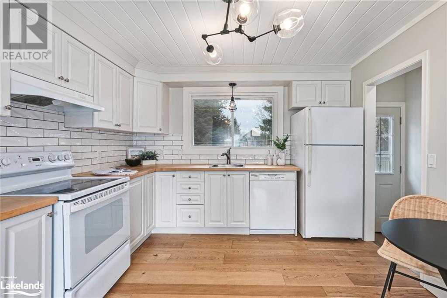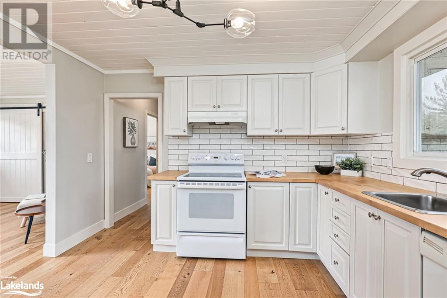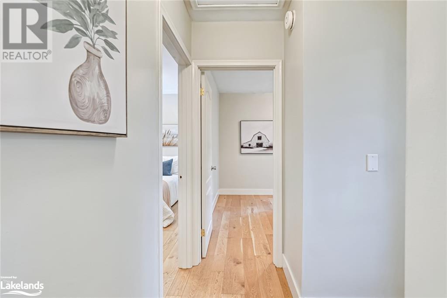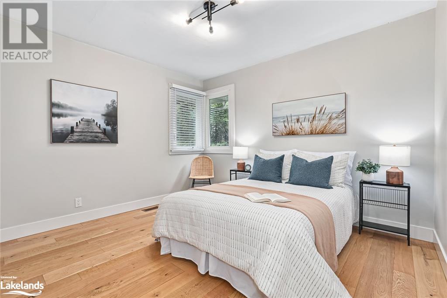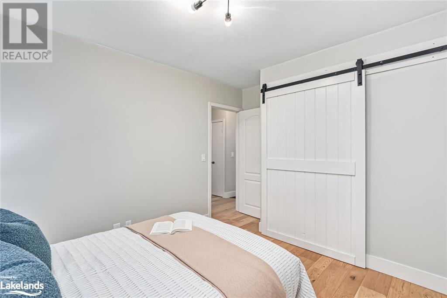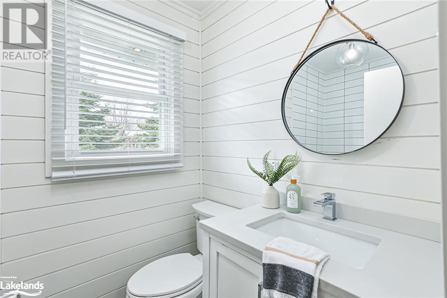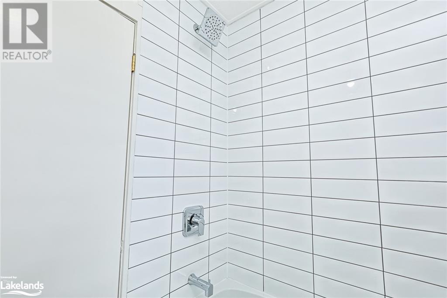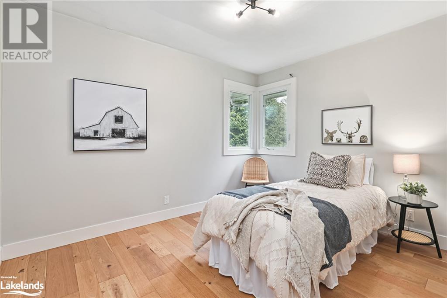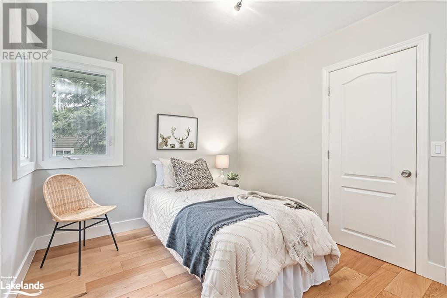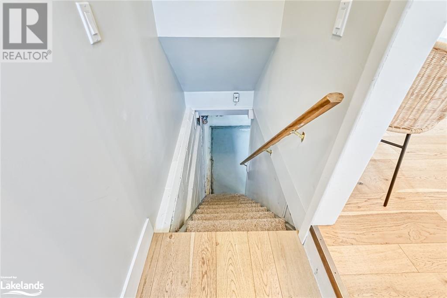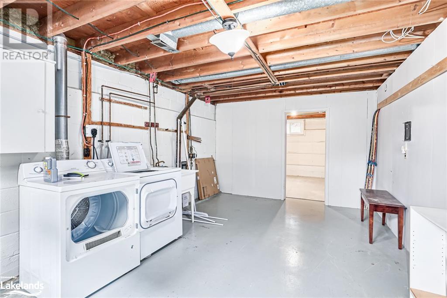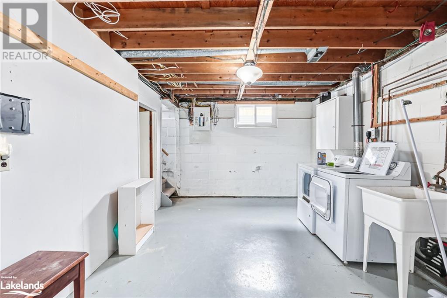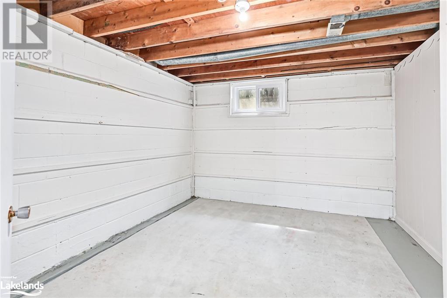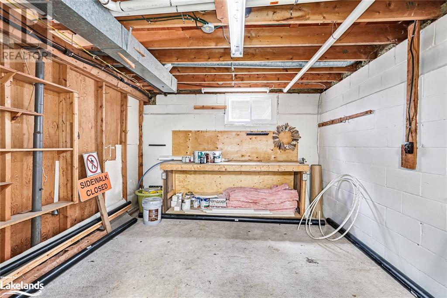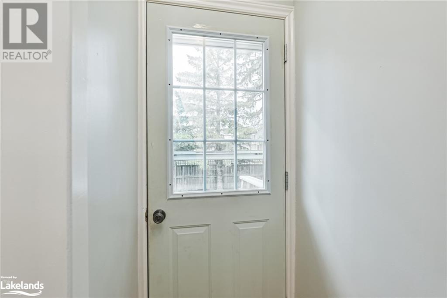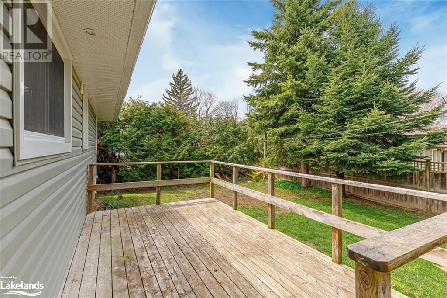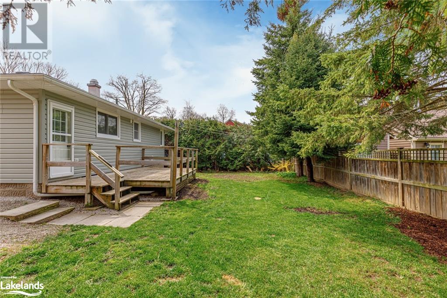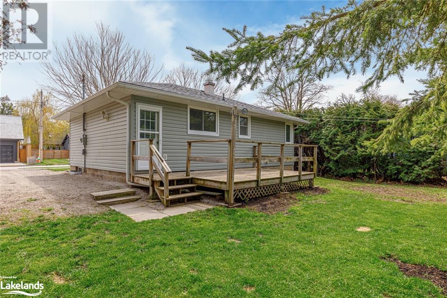66 Elma Street S Thornbury, Ontario N0H 2P0
$625,000
Welcome to 66 Elma, a charming bungalow nestled on a quiet street just steps away from downtown Thornbury. This home offers both tranquility and convenience. The nicely renovated interior with open and bright spaces is inviting and comfortable. The unfinished lower level provides plenty of flexibility to tailor the space to your needs, whether that means adding an extra bedroom, creating a cozy office, or even designing a recreational area. This home is the perfect blend of charm, functionality, and potential for customization. (id:9582)
Property Details
| MLS® Number | 40579922 |
| Property Type | Single Family |
| Amenities Near By | Beach, Golf Nearby, Marina, Park, Schools, Shopping, Ski Area |
| Community Features | Community Centre |
| Equipment Type | Water Heater |
| Features | Crushed Stone Driveway |
| Parking Space Total | 4 |
| Rental Equipment Type | Water Heater |
Building
| Bathroom Total | 1 |
| Bedrooms Above Ground | 2 |
| Bedrooms Total | 2 |
| Appliances | Dishwasher, Dryer, Refrigerator, Stove, Water Softener, Washer, Window Coverings |
| Architectural Style | Bungalow |
| Basement Development | Unfinished |
| Basement Type | Full (unfinished) |
| Constructed Date | 1975 |
| Construction Style Attachment | Detached |
| Cooling Type | Central Air Conditioning |
| Exterior Finish | Vinyl Siding |
| Fire Protection | Smoke Detectors |
| Heating Fuel | Natural Gas |
| Heating Type | Forced Air |
| Stories Total | 1 |
| Size Interior | 826 Sqft |
| Type | House |
| Utility Water | Municipal Water |
Land
| Acreage | No |
| Land Amenities | Beach, Golf Nearby, Marina, Park, Schools, Shopping, Ski Area |
| Sewer | Municipal Sewage System |
| Size Depth | 75 Ft |
| Size Frontage | 60 Ft |
| Size Irregular | 0.103 |
| Size Total | 0.103 Ac|under 1/2 Acre |
| Size Total Text | 0.103 Ac|under 1/2 Acre |
| Zoning Description | R2 |
Rooms
| Level | Type | Length | Width | Dimensions |
|---|---|---|---|---|
| Basement | Storage | 10'9'' x 12'5'' | ||
| Basement | Utility Room | 11'4'' x 30'4'' | ||
| Basement | Laundry Room | 10'9'' x 17'7'' | ||
| Main Level | Living Room | 11'6'' x 18'5'' | ||
| Main Level | Kitchen | 11'6'' x 11'1'' | ||
| Main Level | Primary Bedroom | 11'6'' x 12'5'' | ||
| Main Level | Bedroom | 11'6'' x 9'2'' | ||
| Main Level | 4pc Bathroom | Measurements not available |
Utilities
| Cable | Available |
| Electricity | Available |
| Natural Gas | Available |
| Telephone | Available |
https://www.realtor.ca/real-estate/26818952/66-elma-street-s-thornbury
Interested?
Contact us for more information

Mike Kearns
Salesperson
(416) 443-8619
facebook.com/pages/Mike-Kearns-Royal-LePage-Locations-North/121060398081992
ca.linkedin.com/pub/michael-kearns/19/a65/5a/
twitter.com/KearnsiesTake
64 Hurontario Street - Unit 140
Collingwood, Ontario L9Y 2L6
(705) 532-5500
(416) 443-8619
mywestendhome.com/

