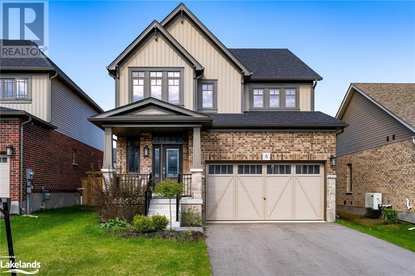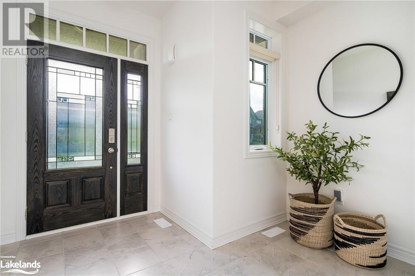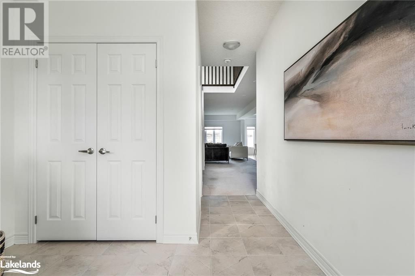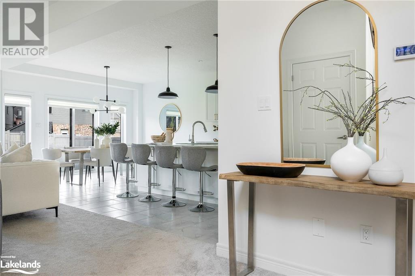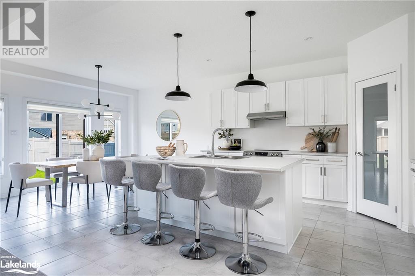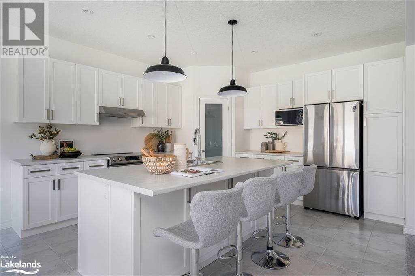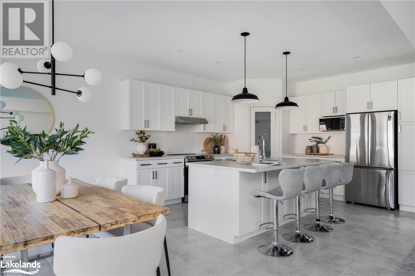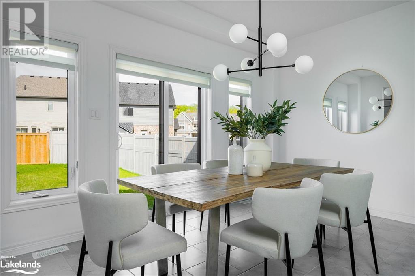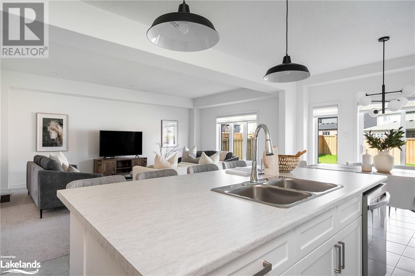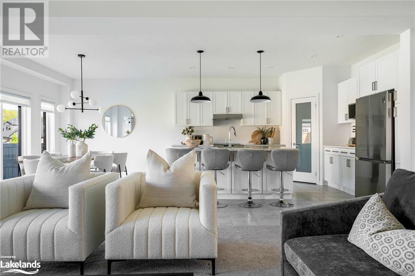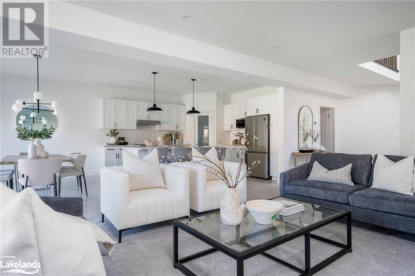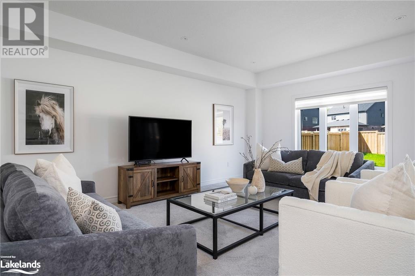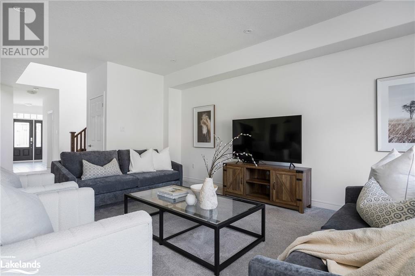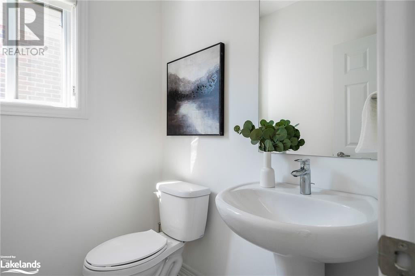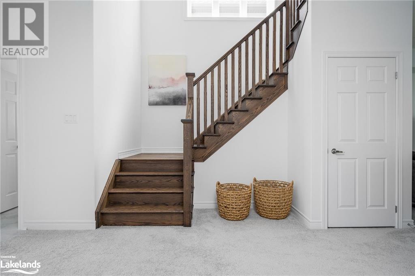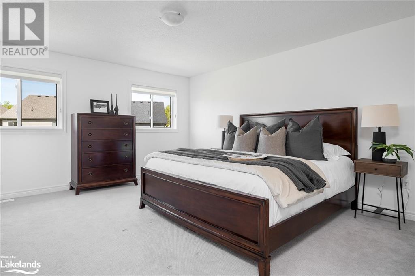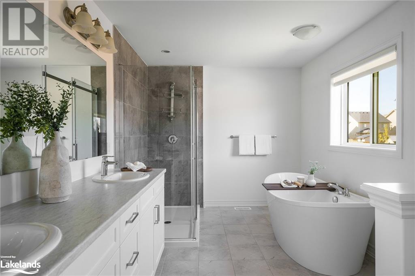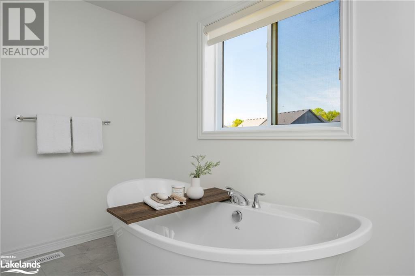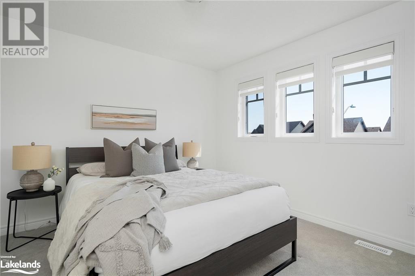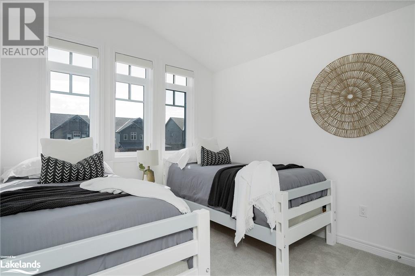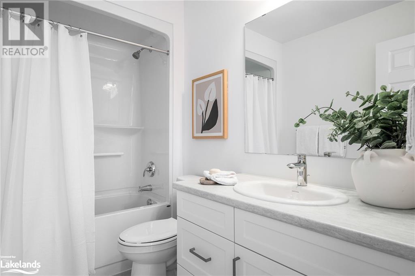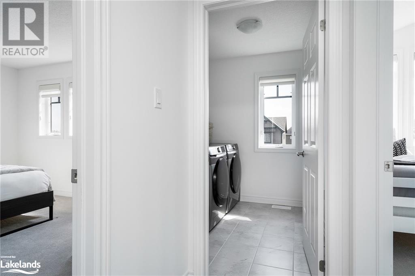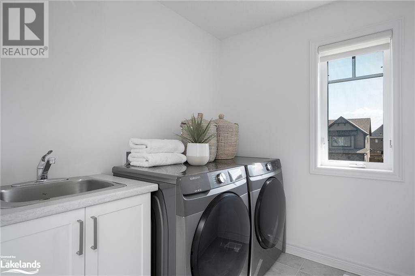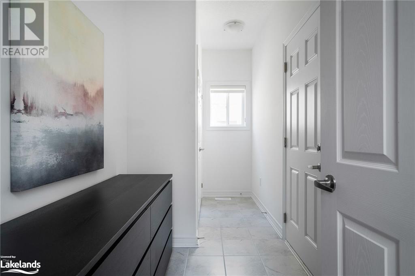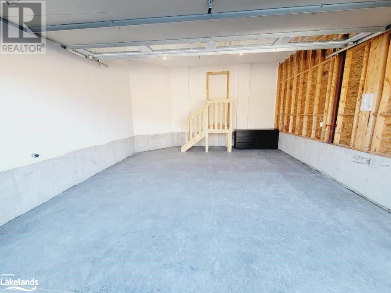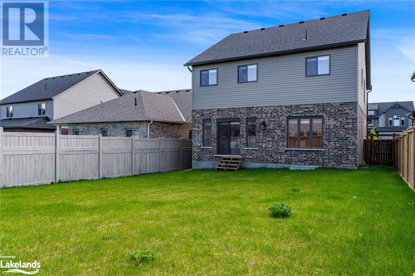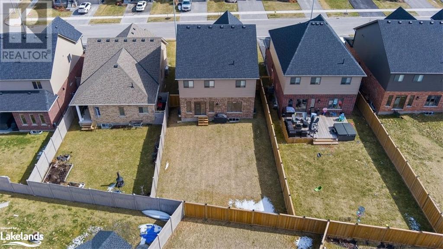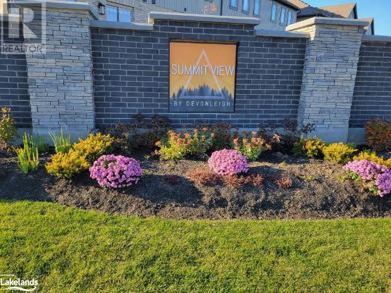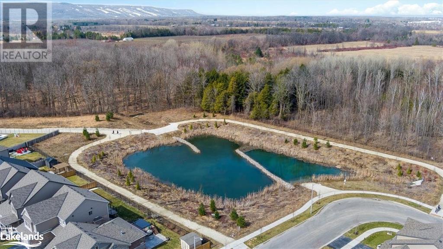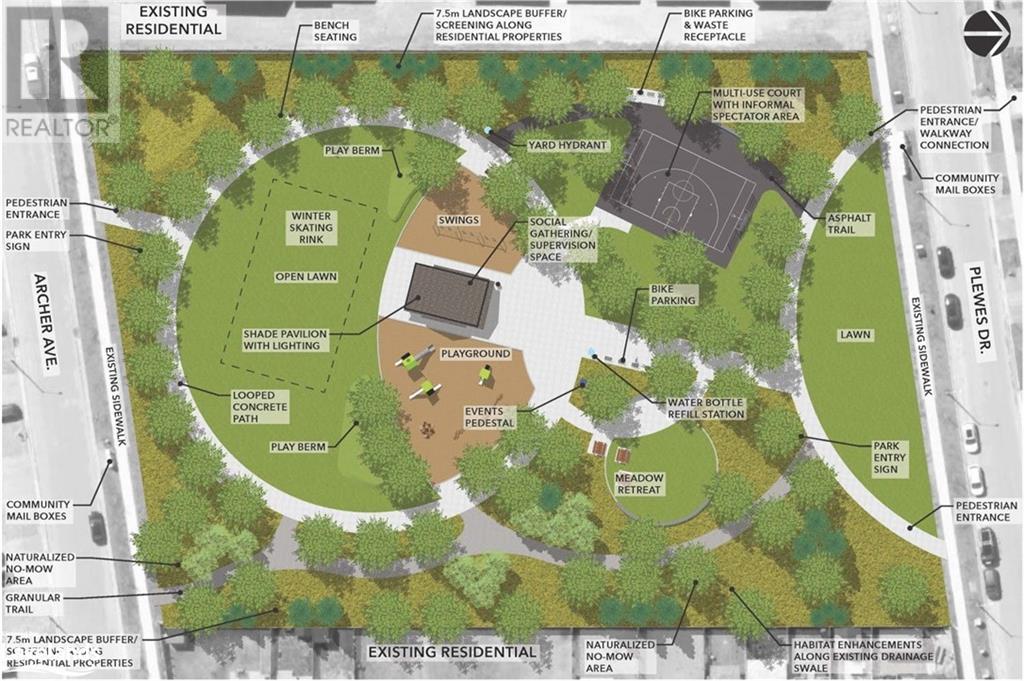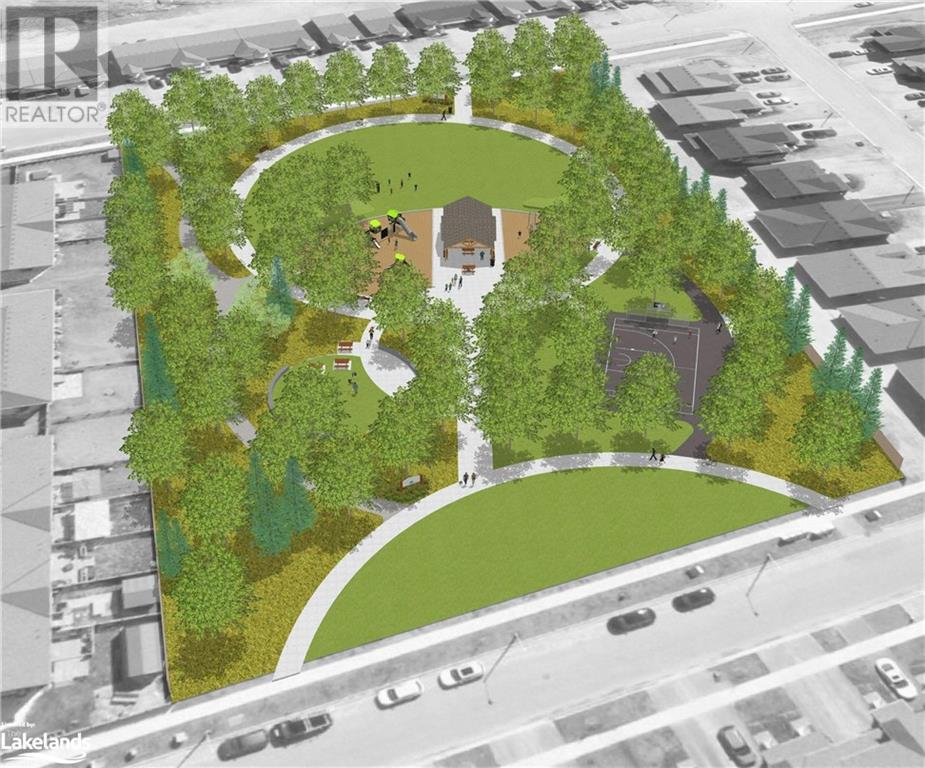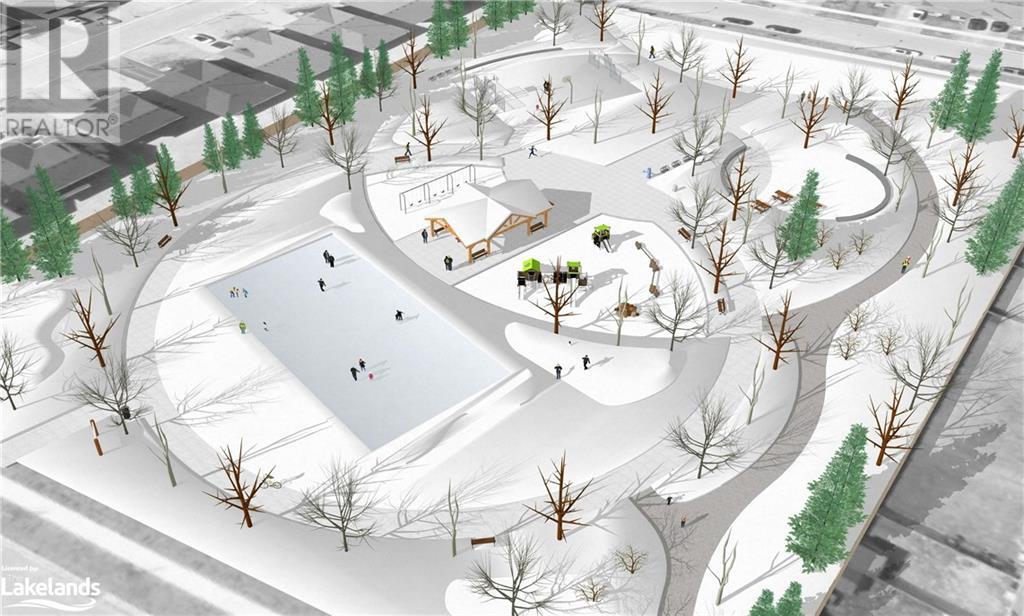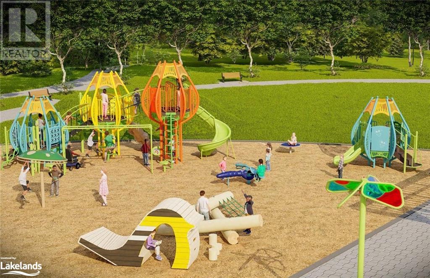8 Spencer Street Collingwood, Ontario L9Y 0E2
$1,125,000
Embrace the quintessential Collingwood lifestyle in this exquisite 4-bedroom, 3-bathroom haven, nestled within the esteemed Summitview subdivision. Spanning 2,233 square feet of finished living space plus a full unfinished basement (1,000 sq ft) for that games room/theatre you have been dreaming about. The main floor with high ceilings effortlessly blends the open-concept kitchen, dining, and living spaces. The large kitchen is bright and spacious adorned with sleek Samsung Appliances and complemented by a convenient walk-in pantry, ensuring both style and functionality. All 4 bedrooms, are large, light filled and have ample storage with walk-in or double closets. The 2nd floor is complete with Laundry room, including utility sink. The fully fenced backyard can be transformed into your own outdoor paradise, tailored to your lifestyle and preferences to create memorable family gatherings. The garage fits 2 cars and has direct access into the mudroom. Summitview park, with playground, multi-sport court and winter skating rink will open summer 2024. This community & 2021 built home is perfectly situated in between downtown Collingwood and the foothills of the Escarpment. Minutes to the hills at Blue Mountains, and the shores of Georgian Bay. Vacant and ready for immediate possession. (id:9582)
Property Details
| MLS® Number | 40582871 |
| Property Type | Single Family |
| Amenities Near By | Golf Nearby, Hospital, Park, Playground, Schools, Shopping, Ski Area |
| Community Features | School Bus |
| Features | Sump Pump |
| Parking Space Total | 4 |
Building
| Bathroom Total | 3 |
| Bedrooms Above Ground | 4 |
| Bedrooms Total | 4 |
| Appliances | Dishwasher, Dryer, Microwave, Refrigerator, Stove, Washer, Hood Fan, Window Coverings, Garage Door Opener |
| Architectural Style | 2 Level |
| Basement Development | Unfinished |
| Basement Type | Full (unfinished) |
| Constructed Date | 2021 |
| Construction Style Attachment | Detached |
| Cooling Type | Central Air Conditioning |
| Exterior Finish | Brick |
| Fire Protection | Smoke Detectors |
| Foundation Type | Poured Concrete |
| Half Bath Total | 1 |
| Heating Fuel | Natural Gas |
| Heating Type | Forced Air |
| Stories Total | 2 |
| Size Interior | 2233 Sqft |
| Type | House |
| Utility Water | Municipal Water |
Parking
| Attached Garage |
Land
| Acreage | No |
| Land Amenities | Golf Nearby, Hospital, Park, Playground, Schools, Shopping, Ski Area |
| Sewer | Municipal Sewage System |
| Size Depth | 132 Ft |
| Size Frontage | 43 Ft |
| Size Total Text | Under 1/2 Acre |
| Zoning Description | R1 |
Rooms
| Level | Type | Length | Width | Dimensions |
|---|---|---|---|---|
| Second Level | 3pc Bathroom | Measurements not available | ||
| Second Level | Bedroom | 10'10'' x 11'1'' | ||
| Second Level | Bedroom | 10'0'' x 10'8'' | ||
| Second Level | Bedroom | 11'8'' x 10'4'' | ||
| Second Level | Full Bathroom | Measurements not available | ||
| Second Level | Primary Bedroom | 14'3'' x 16'2'' | ||
| Main Level | 2pc Bathroom | Measurements not available | ||
| Main Level | Breakfast | 13'6'' x 10'0'' | ||
| Main Level | Kitchen | 13'6'' x 14'0'' | ||
| Main Level | Living Room | 13'9'' x 19'5'' |
https://www.realtor.ca/real-estate/26893183/8-spencer-street-collingwood
Interested?
Contact us for more information

Sue Creed
Broker of Record
114 Ontario Street
Collingwood, Ontario L9Y 1M3
(705) 999-5590
www.foresthillcollingwood.com

