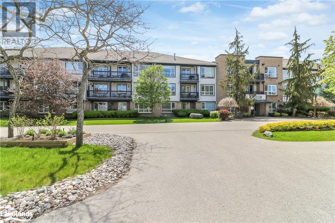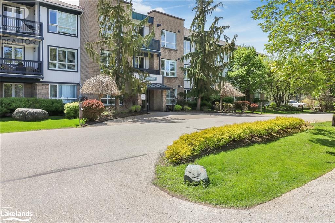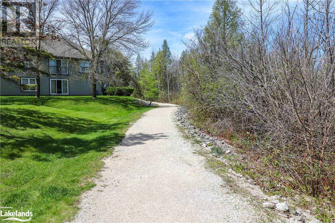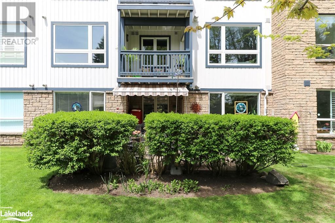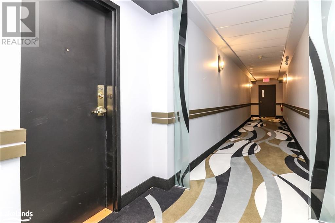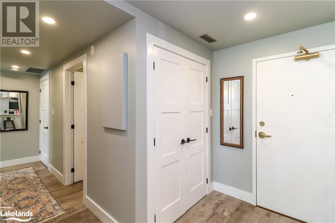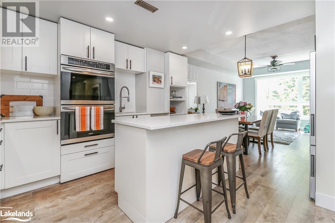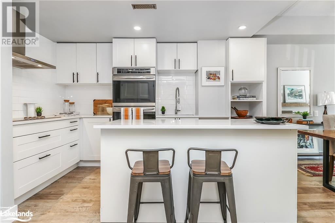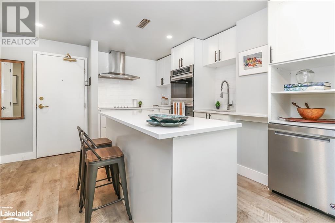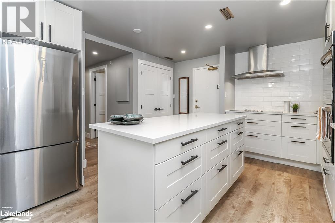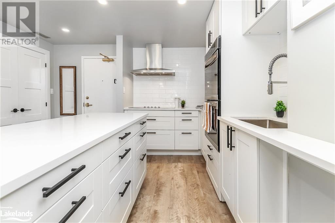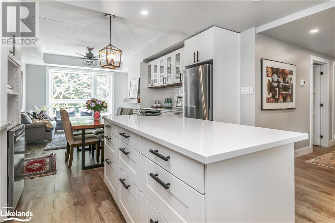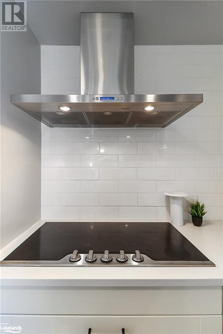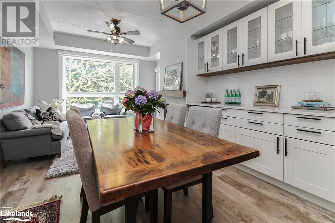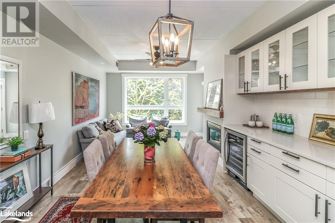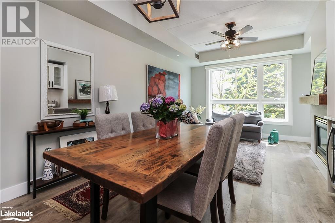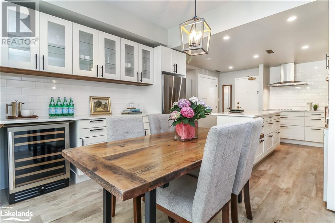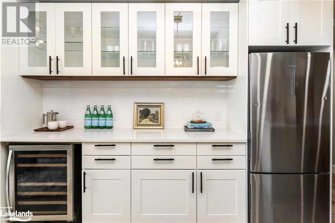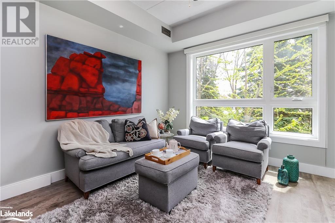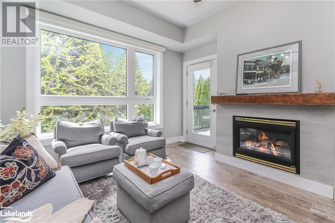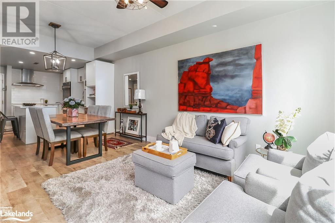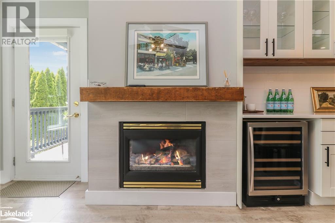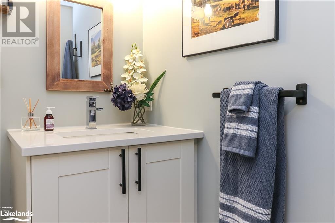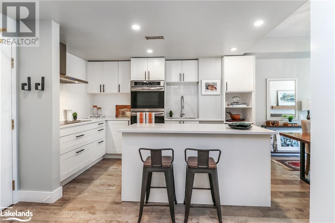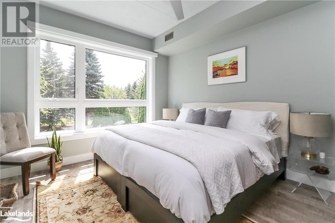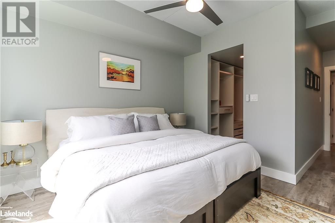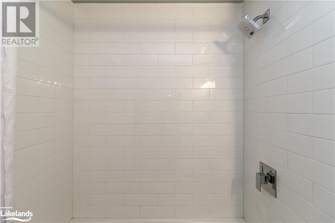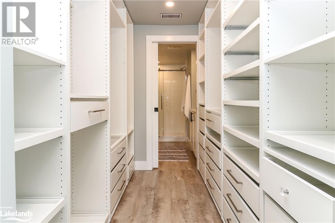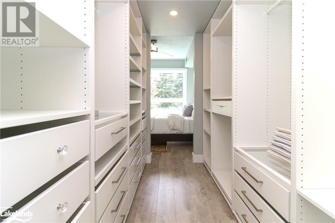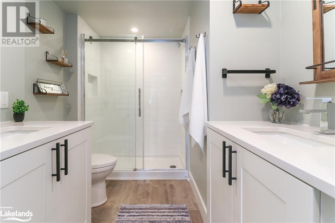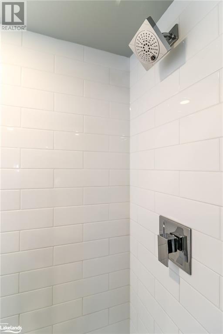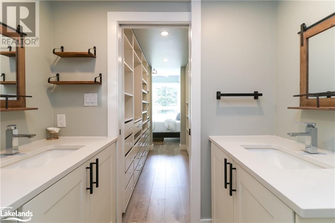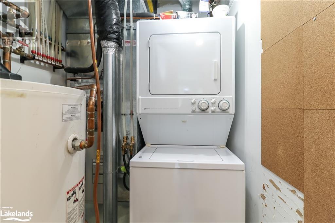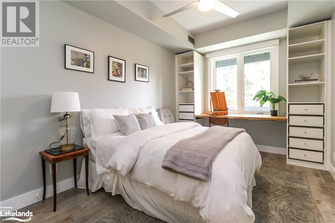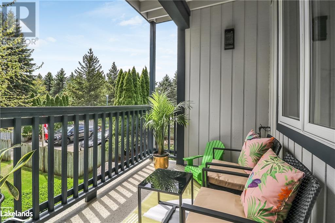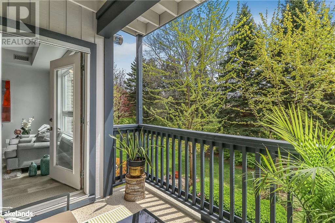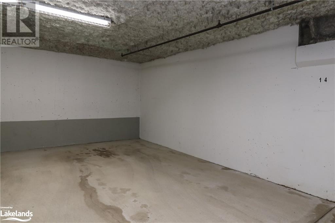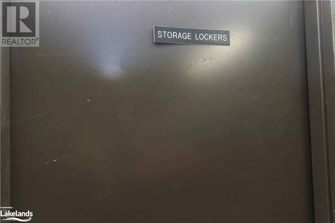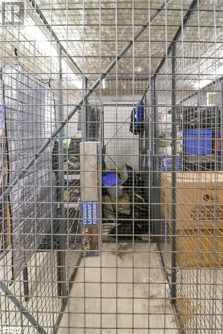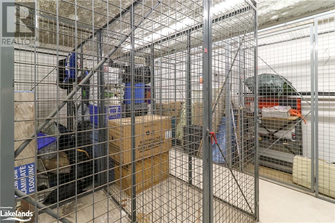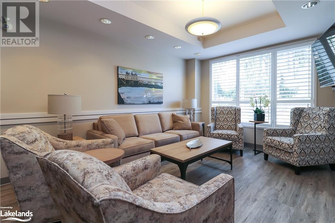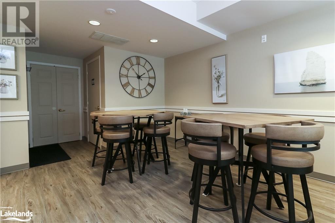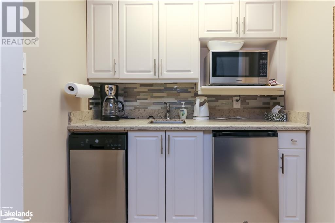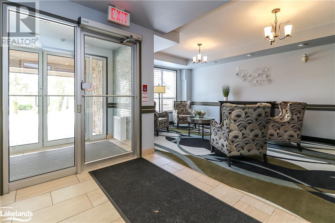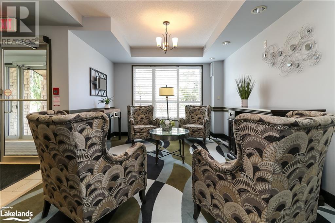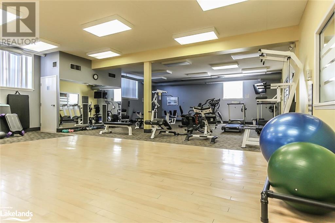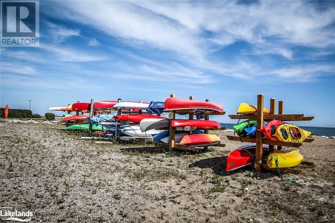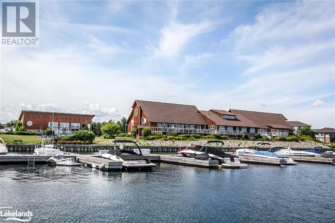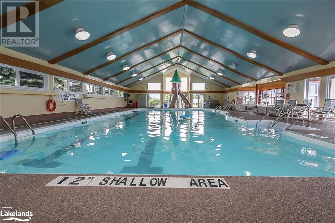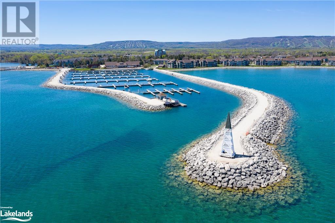750 Johnston Park Avenue Unit# 2008 Collingwood, Ontario L9Y 5C7
$725,000Maintenance, Insurance, Landscaping, Parking
$670.73 Monthly
Maintenance, Insurance, Landscaping, Parking
$670.73 MonthlySophisticated & chic: Renovated with custom cabinetry galore! Enjoy entertaining in this chef's kitchen with large island, and plenty of storage. Including: Induction cook top; Large stainless vent hood; double oven; bar fridge, double-door fridge and dishwasher. Spacious area for a dining table and seating for the family, close to the gas fireplace for those curl up, cosy evenings. Bright 2 bed, 2 bath unit, newer renovation (approx. 2020) w/extensive custom cabinetry in kitchen and both bedrooms, offering endless storage possibilities and an amazing custom walk-through, Primary suite closet, leading to his/hers vanities and large glass walk-in shower. Access to newly refurbished(2023) south facing, covered balcony from the Living Room, offers extended living space, overlooking the private treed area at the rear of this mid-rise building. Building is secure with separate key entry, and the convenience of an elevator going from your assigned parking spot (14) in the heated underground garage (w/remote entry), to your 2nd floor location...no more wrestling with groceries in the cold, dark winter evenings!! This unit comes also with a large storage cage (#30), also located in the Parking Level of this building. Guest parking is available opposite the building. Short stroll to pathways around this one of a kind development in Lighthouse Point, with over 2km of walking trails along Georgian Bay and superior recreational facilities including a 16000 sq. ft. rec. centre with indoor pool; hot tubs and saunas; games room; kids play room; gym; party room and large terrace overlooking the marina! Outdoors you can enjoy the outdoor pools; play tennis or pickle ball; try the putting green and relax on one of two beaches in the development. Short drive to popular area restaurants; coffee shops and boutique shopping both in Collingwood and Thornbury! This truly is the best of the best! Book your showing and find out what this exclusive 4-season development has to offer! (id:9582)
Property Details
| MLS® Number | 40583408 |
| Property Type | Single Family |
| Amenities Near By | Beach, Hospital, Marina, Playground, Public Transit, Schools, Shopping, Ski Area |
| Communication Type | High Speed Internet |
| Community Features | Community Centre |
| Equipment Type | Water Heater |
| Features | Southern Exposure, Conservation/green Belt, Balcony, Paved Driveway, Automatic Garage Door Opener |
| Parking Space Total | 1 |
| Pool Type | Indoor Pool |
| Rental Equipment Type | Water Heater |
| Storage Type | Locker |
| View Type | No Water View |
| Water Front Name | Georgian Bay |
| Water Front Type | Waterfront |
Building
| Bathroom Total | 2 |
| Bedrooms Above Ground | 2 |
| Bedrooms Total | 2 |
| Amenities | Exercise Centre, Party Room |
| Appliances | Dishwasher, Dryer, Oven - Built-in, Refrigerator, Washer, Hood Fan, Window Coverings, Wine Fridge, Garage Door Opener |
| Basement Type | None |
| Constructed Date | 1998 |
| Construction Material | Wood Frame |
| Construction Style Attachment | Attached |
| Cooling Type | Central Air Conditioning |
| Exterior Finish | Stone, Wood |
| Fire Protection | Smoke Detectors, Security System |
| Fireplace Present | Yes |
| Fireplace Total | 1 |
| Foundation Type | Poured Concrete |
| Heating Fuel | Natural Gas |
| Heating Type | Forced Air |
| Stories Total | 1 |
| Size Interior | 1019 Sqft |
| Type | Apartment |
| Utility Water | Municipal Water |
Parking
| Underground | |
| Visitor Parking |
Land
| Access Type | Water Access, Road Access, Highway Nearby |
| Acreage | No |
| Land Amenities | Beach, Hospital, Marina, Playground, Public Transit, Schools, Shopping, Ski Area |
| Landscape Features | Landscaped |
| Sewer | Municipal Sewage System |
| Zoning Description | R3-33 |
Rooms
| Level | Type | Length | Width | Dimensions |
|---|---|---|---|---|
| Main Level | Laundry Room | 5'0'' x 4'9'' | ||
| Main Level | Living Room/dining Room | 12'8'' x 20'1'' | ||
| Main Level | Kitchen | 7'1'' x 9'2'' | ||
| Main Level | 4pc Bathroom | Measurements not available | ||
| Main Level | 4pc Bathroom | Measurements not available | ||
| Main Level | Primary Bedroom | 10'9'' x 21'8'' | ||
| Main Level | Bedroom | 9'5'' x 13'8'' |
Utilities
| Cable | Available |
| Electricity | Available |
| Natural Gas | Available |
| Telephone | Available |
https://www.realtor.ca/real-estate/26878263/750-johnston-park-avenue-unit-2008-collingwood
Interested?
Contact us for more information
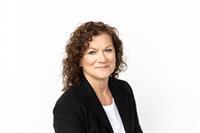
Jacki Binnie
Salesperson
(705) 416-1495
243 Hurontario Street
Collingwood, Ontario L9Y 2M1
(705) 416-1499
(705) 416-1495
sothebysrealty.ca/
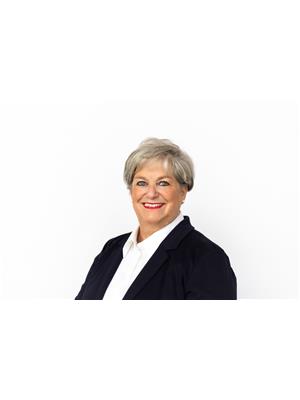
Sherry Rioux
Broker
(705) 416-1495
https://www.riouxbakerteam.com/
https://www.facebook.com/RiouxBakerTeam/
www.linkedin.com/profile/edit?trk=tab_pro
https://www.instagram.com/riouxbakerteam/?hl=en
243 Hurontario St
Collingwood, Ontario L9Y 2M1
(705) 416-1499
(705) 416-1495

Emma Baker
Broker
(705) 416-1495
www.riouxbakerteam.com/
www.facebook.com/RiouxBakerTeam
www.linkedin.com/in/emma-baker-674b7aa/
twitter.com/RiouxBaker
https://www.instagram.com/riouxbakerteam/
243 Hurontario St
Collingwood, Ontario L9Y 2M1
(705) 416-1499
(705) 416-1495

