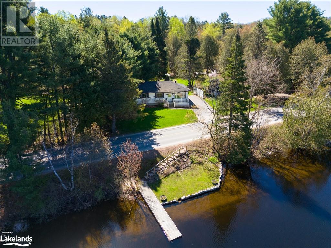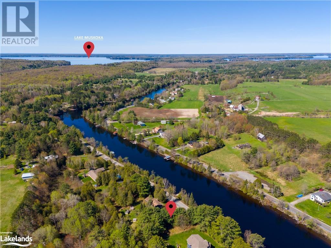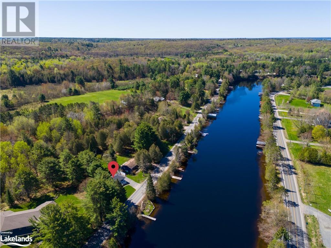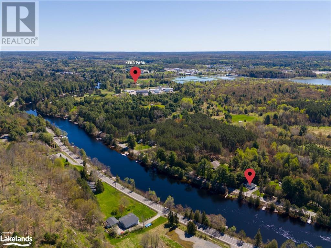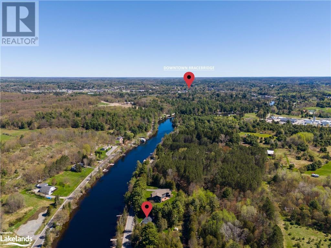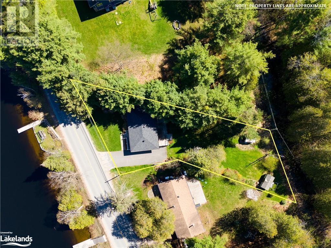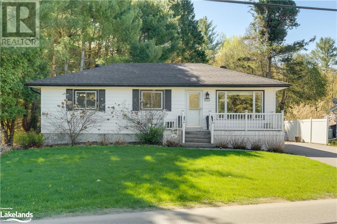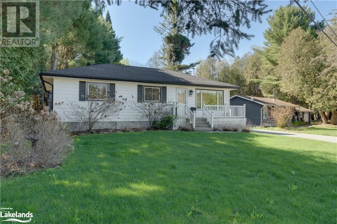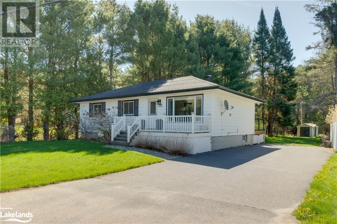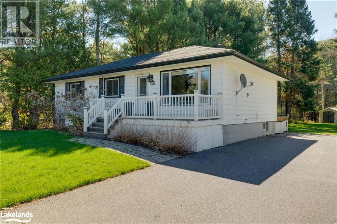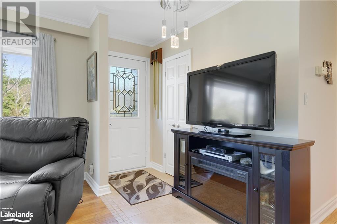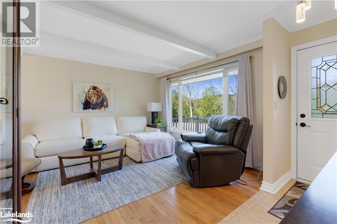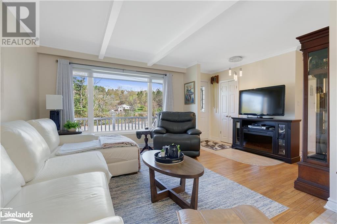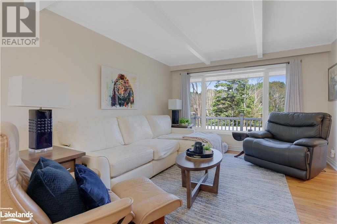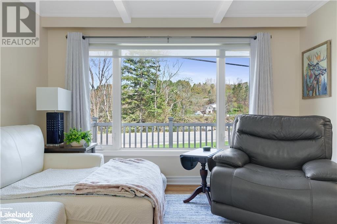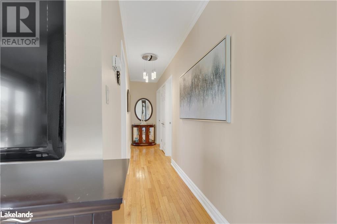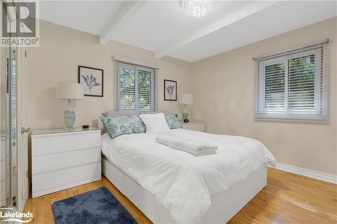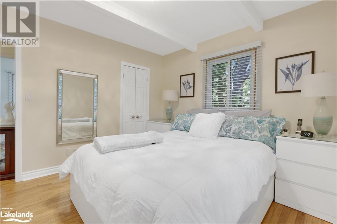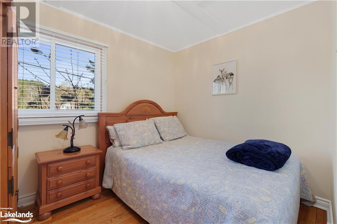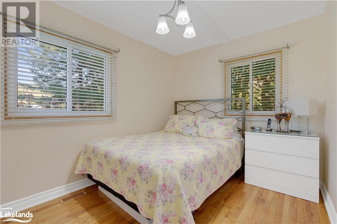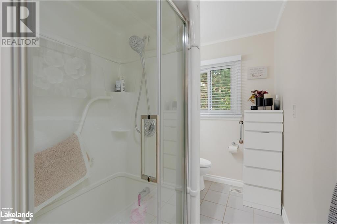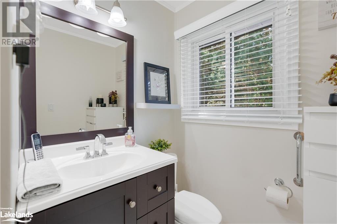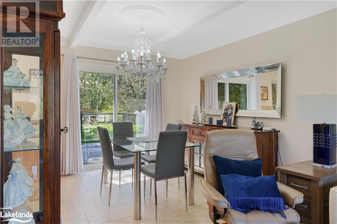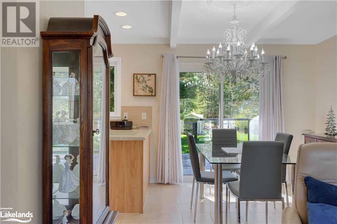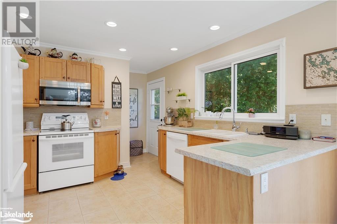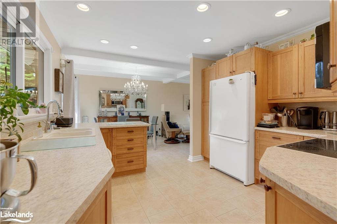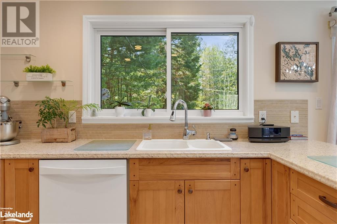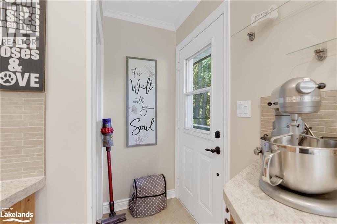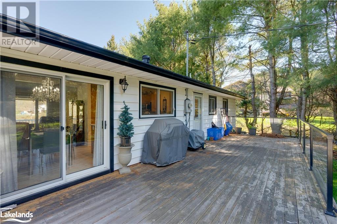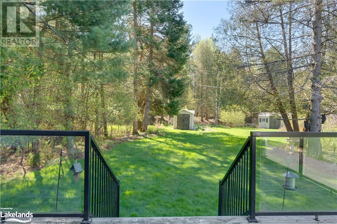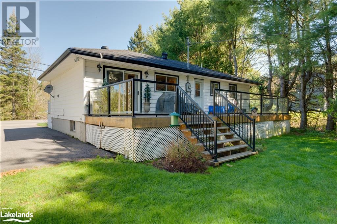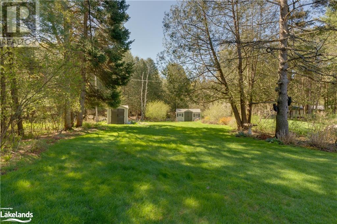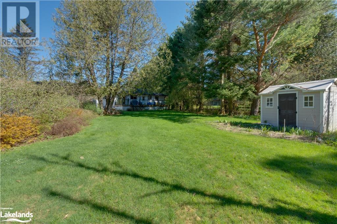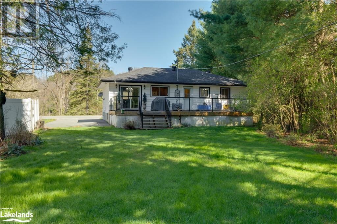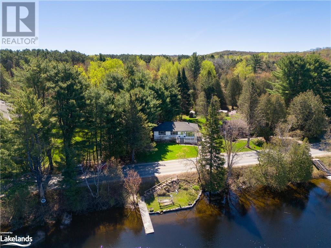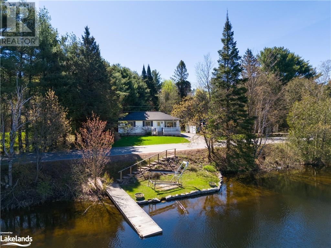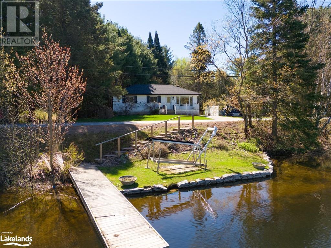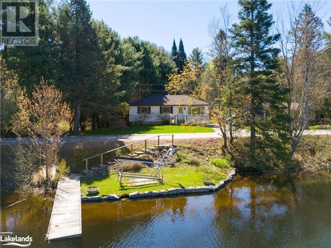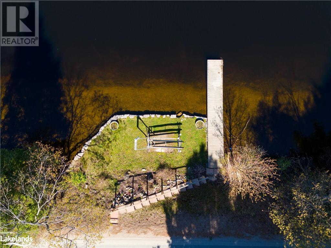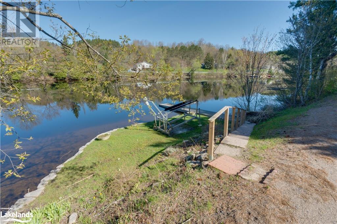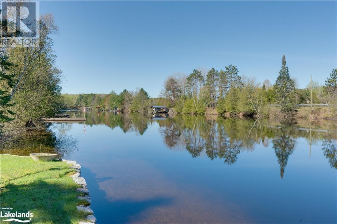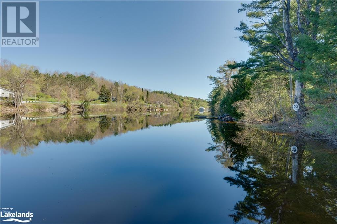324 Beaumont Drive Bracebridge, Ontario P1L 1X2
$750,000
Nestled along the picturesque banks of the Muskoka River, this charming 3-bedroom, 1-bathroom bungalow offers a perfect home for those seeking waterfront living. Just steps from your front door, you are offered a beautiful area with private docking and space for lounging and swimming on the river's edge. Looking to unwind after a busy day? Look no further than hopping in your boat or jumping on the Sea-Doo for an evening cruise down the river out to the renowned Lake Muskoka. Once on Lake Muskoka, the options are limitless; from water sports to evening dinners on the lake's edge, you will not be disappointed with one of the most sought-after lakes in Ontario. Step inside to discover a quaint and inviting living space, flooded with natural light from the many windows, creating a warm and welcoming atmosphere. The open-concept layout seamlessly connects the cozy living area to the kitchen and dining space, making it ideal for entertaining guests or enjoying family meals. A convenient walkout deck invites you to step outside and bask in the beauty of your surroundings, with a spacious backyard surrounded by greenery and trees offering ample privacy. Whether you're savoring your morning coffee or hosting a summer barbecue, this outdoor space is sure to delight. In addition to the main floor living, there is a full basement just waiting for your finishing touches, providing extra space for a growing family or an additional rec room. Conveniently located just a short drive from downtown, this home offers easy access to a plethora of amenities, including shops, restaurants, and recreational facilities. Just down the road in either direction, you'll find family parks complete with a full beach, tennis courts, a tubing hill, and even a dog park. With no shortage of outdoor fun right on your doorstep, don't miss your chance to own a slice of Muskoka paradise. The exterior lawn space comes fully equipped with a full irrigation system. (id:9582)
Property Details
| MLS® Number | 40583903 |
| Property Type | Single Family |
| Amenities Near By | Airport, Beach, Golf Nearby, Hospital, Marina, Park, Playground |
| Community Features | School Bus |
| Equipment Type | None |
| Features | Paved Driveway, Country Residential |
| Parking Space Total | 3 |
| Rental Equipment Type | None |
| Structure | Shed |
| View Type | River View |
| Water Front Name | Muskoka River |
| Water Front Type | Waterfront On River |
Building
| Bathroom Total | 1 |
| Bedrooms Above Ground | 3 |
| Bedrooms Total | 3 |
| Architectural Style | Bungalow |
| Basement Development | Partially Finished |
| Basement Type | Partial (partially Finished) |
| Constructed Date | 1960 |
| Construction Style Attachment | Detached |
| Cooling Type | Central Air Conditioning |
| Exterior Finish | Vinyl Siding |
| Heating Fuel | Electric |
| Heating Type | Forced Air, Heat Pump |
| Stories Total | 1 |
| Size Interior | 1008 Sqft |
| Type | House |
| Utility Water | Drilled Well |
Land
| Access Type | Water Access, Road Access |
| Acreage | No |
| Fence Type | Partially Fenced |
| Land Amenities | Airport, Beach, Golf Nearby, Hospital, Marina, Park, Playground |
| Landscape Features | Landscaped |
| Sewer | Septic System |
| Size Depth | 1 Ft |
| Size Frontage | 100 Ft |
| Size Total Text | Under 1/2 Acre |
| Surface Water | River/stream |
| Zoning Description | Sr1 |
Rooms
| Level | Type | Length | Width | Dimensions |
|---|---|---|---|---|
| Lower Level | Other | 39'3'' x 22'3'' | ||
| Main Level | 3pc Bathroom | Measurements not available | ||
| Main Level | Bedroom | 10'2'' x 7'9'' | ||
| Main Level | Bedroom | 11'9'' x 8'5'' | ||
| Main Level | Primary Bedroom | 11'5'' x 11'2'' | ||
| Main Level | Kitchen/dining Room | 19'9'' x 11'4'' | ||
| Main Level | Living Room | 15'9'' x 11'5'' |
Utilities
| Electricity | Available |
https://www.realtor.ca/real-estate/26868887/324-beaumont-drive-bracebridge
Interested?
Contact us for more information

Andrew Keith
Salesperson
keithrealestate.ca
cottagecountryrealtor
102 Manitoba St, Unit #3
Bracebridge, Ontario P1L 2B5
(705) 645-5281
(800) 783-4657

